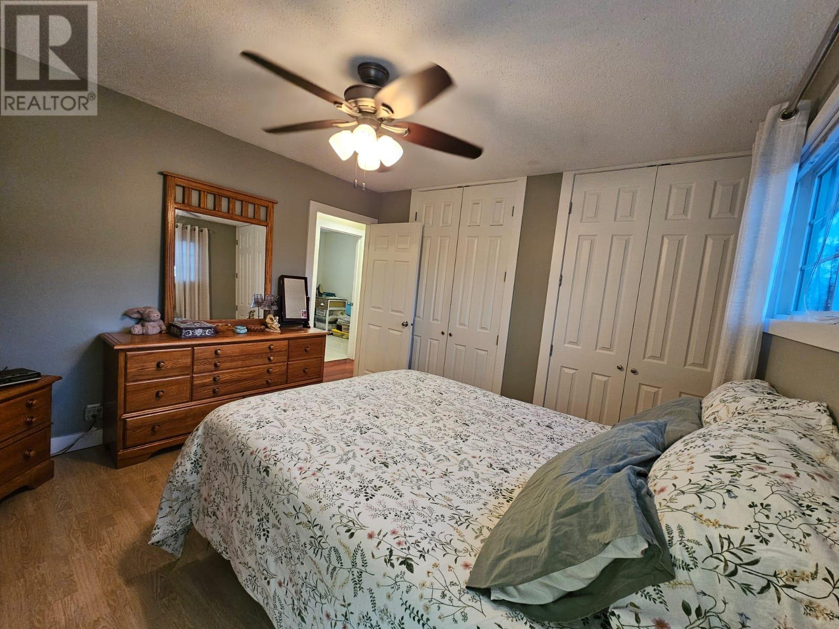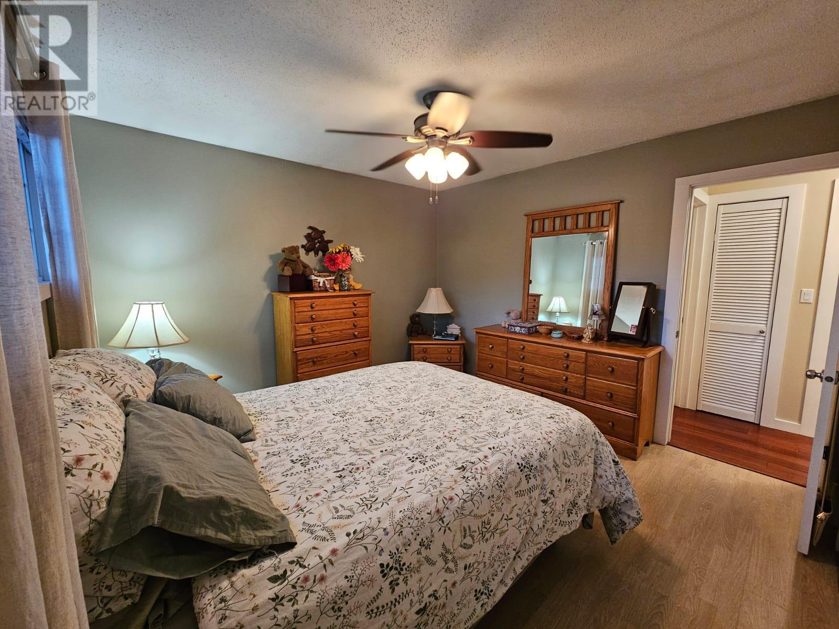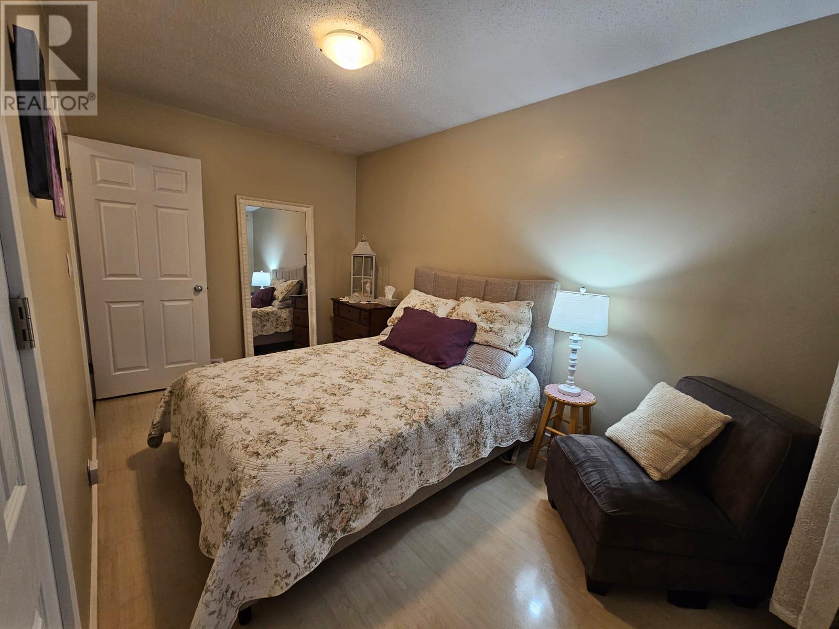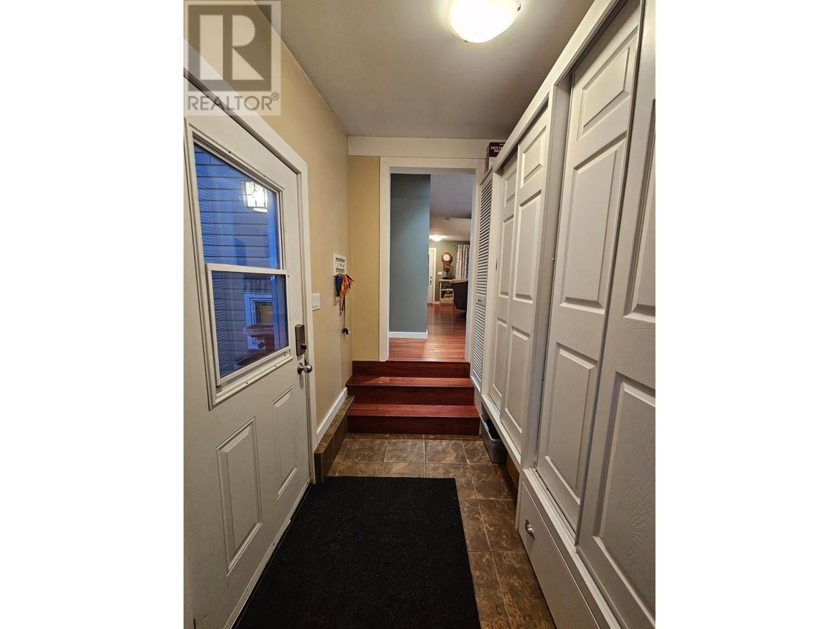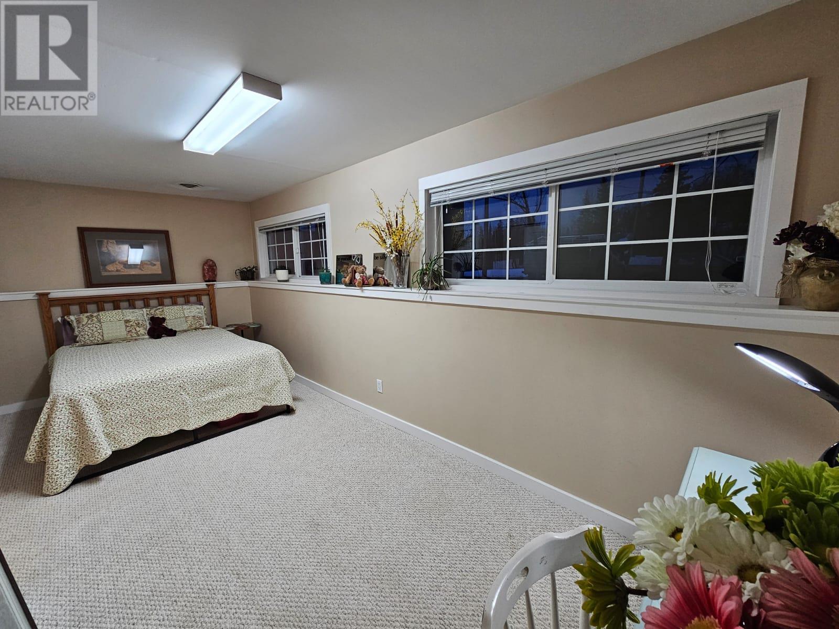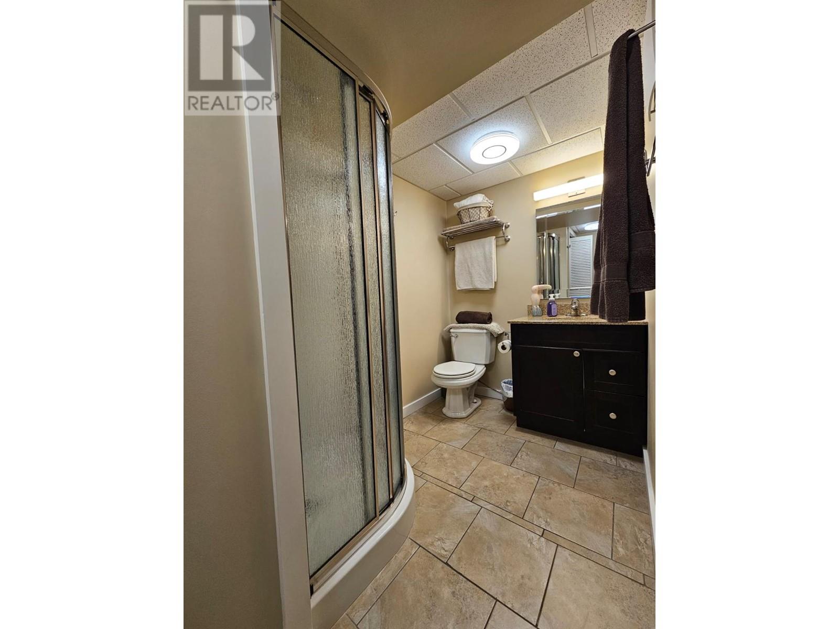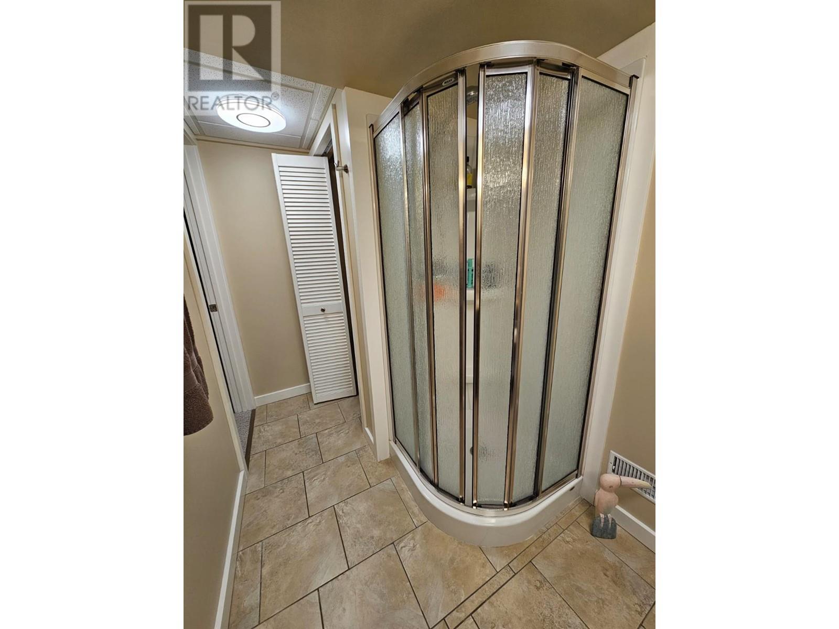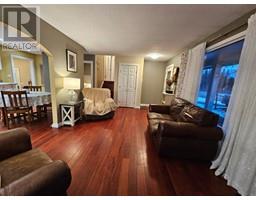5 Bedroom
2 Bathroom
1977 sqft
Split Level Entry
Forced Air, See Remarks
$412,000
We invite you for an OPEN HOUSE on Sunday, 17 November 2024, from 1 PM to 3 PM at 4705 46 Street. We would love to see you there. HOME SWEET HOME, you want to come take a look at this fabulous home that has so much to offer. Entertaining and everyday living will be so much better and enjoyed in this lovely 5-bedroom, 2-bathroom split level home with a carport, garage and fenced backyard; located in an awesome location. Gorgeous curb appeal with mature landscaping, spacious and functional layout that offers room for everyone. Throughout all 4 levels you will see many improvements and upgrades throughout that you will surely appreciate. Cozy, spacious living room to, great size country kitchen with tile counter tops, stainless steel appliances, food pantry and a nice size deck off the kitchen. 3 lovely bedrooms and a beautiful, renovated bath with a deep soaker tub with tile surround and floors. It gets even better, 2 more nice size bedrooms, office area, 3-piece bath, nice size laundry room and the coziest family room. It all comes down to YOU, is this the place you see having family dinners, raising your kids, enjoying every inch of space and calling this HOME? (id:46227)
Property Details
|
MLS® Number
|
10327726 |
|
Property Type
|
Single Family |
|
Neigbourhood
|
Chetwynd |
|
Amenities Near By
|
Recreation, Schools |
|
Community Features
|
Family Oriented, Pets Allowed |
|
Parking Space Total
|
3 |
Building
|
Bathroom Total
|
2 |
|
Bedrooms Total
|
5 |
|
Appliances
|
Refrigerator, Dishwasher, Range - Electric, Microwave, Washer & Dryer |
|
Architectural Style
|
Split Level Entry |
|
Constructed Date
|
1974 |
|
Construction Style Attachment
|
Detached |
|
Construction Style Split Level
|
Other |
|
Exterior Finish
|
Vinyl Siding |
|
Fire Protection
|
Smoke Detector Only |
|
Heating Type
|
Forced Air, See Remarks |
|
Roof Material
|
Asphalt Shingle |
|
Roof Style
|
Unknown |
|
Stories Total
|
4 |
|
Size Interior
|
1977 Sqft |
|
Type
|
House |
|
Utility Water
|
Municipal Water |
Parking
|
Carport
|
|
|
Detached Garage
|
1 |
Land
|
Access Type
|
Easy Access |
|
Acreage
|
No |
|
Land Amenities
|
Recreation, Schools |
|
Sewer
|
Municipal Sewage System |
|
Size Irregular
|
0.21 |
|
Size Total
|
0.21 Ac|under 1 Acre |
|
Size Total Text
|
0.21 Ac|under 1 Acre |
|
Zoning Type
|
Residential |
Rooms
| Level |
Type |
Length |
Width |
Dimensions |
|
Second Level |
Primary Bedroom |
|
|
11' x 11' |
|
Second Level |
Bedroom |
|
|
13' x 8' |
|
Second Level |
Bedroom |
|
|
10' x 8' |
|
Second Level |
4pc Bathroom |
|
|
11' x 4' |
|
Basement |
3pc Bathroom |
|
|
Measurements not available |
|
Basement |
Laundry Room |
|
|
10' x 7' |
|
Basement |
Recreation Room |
|
|
10' x 17' |
|
Lower Level |
Bedroom |
|
|
10' x 10' |
|
Lower Level |
Bedroom |
|
|
10' x 18' |
|
Lower Level |
Office |
|
|
7' x 7' |
|
Main Level |
Living Room |
|
|
11' x 17' |
|
Main Level |
Kitchen |
|
|
11' x 19' |
|
Main Level |
Mud Room |
|
|
10' x 6' |
|
Main Level |
Pantry |
|
|
4' x 1' |
https://www.realtor.ca/real-estate/27614705/4705-46-street-chetwynd-chetwynd

















