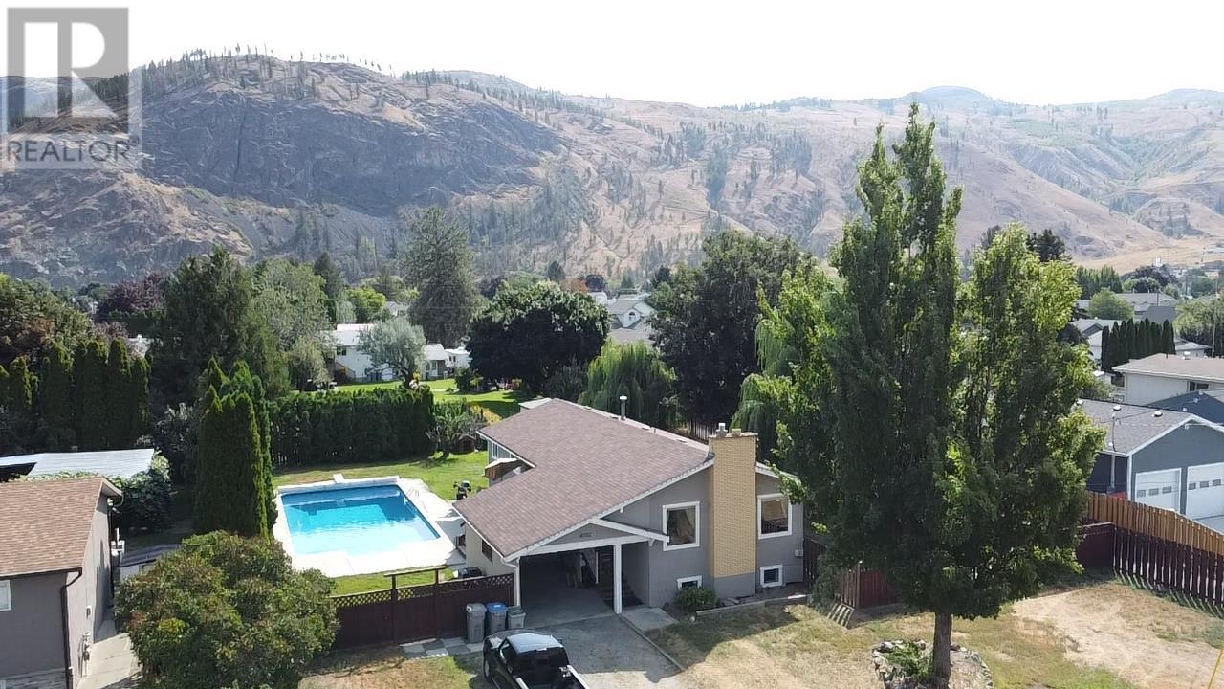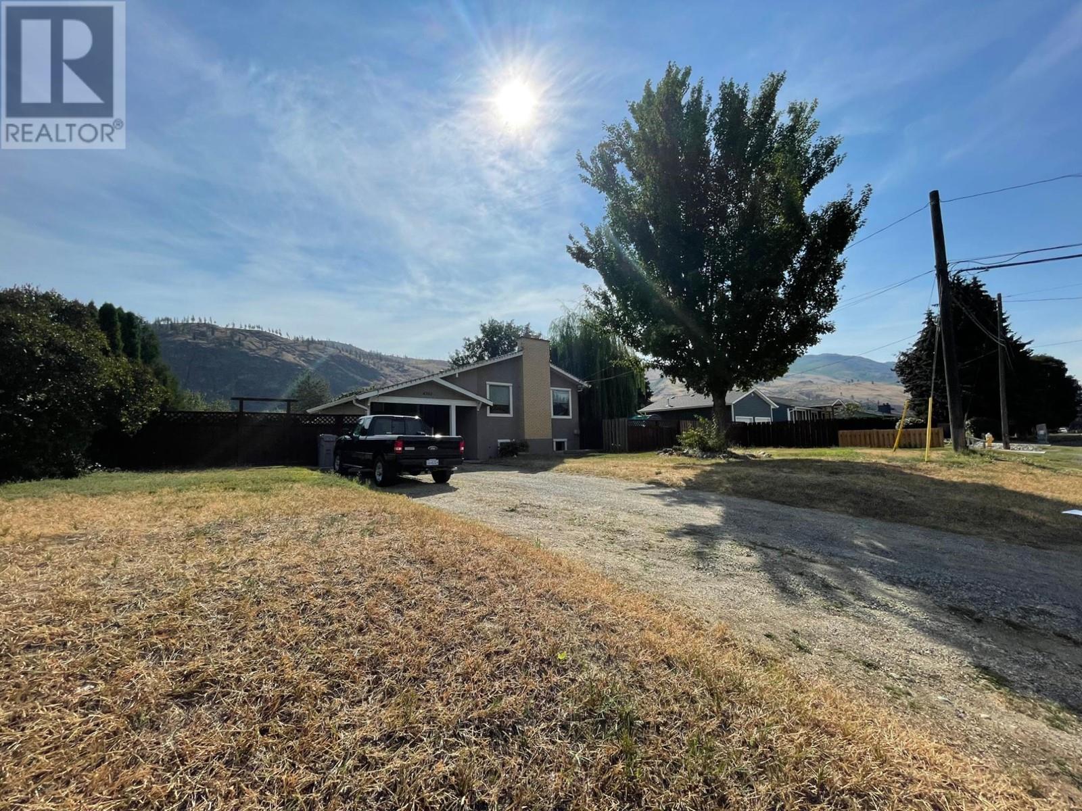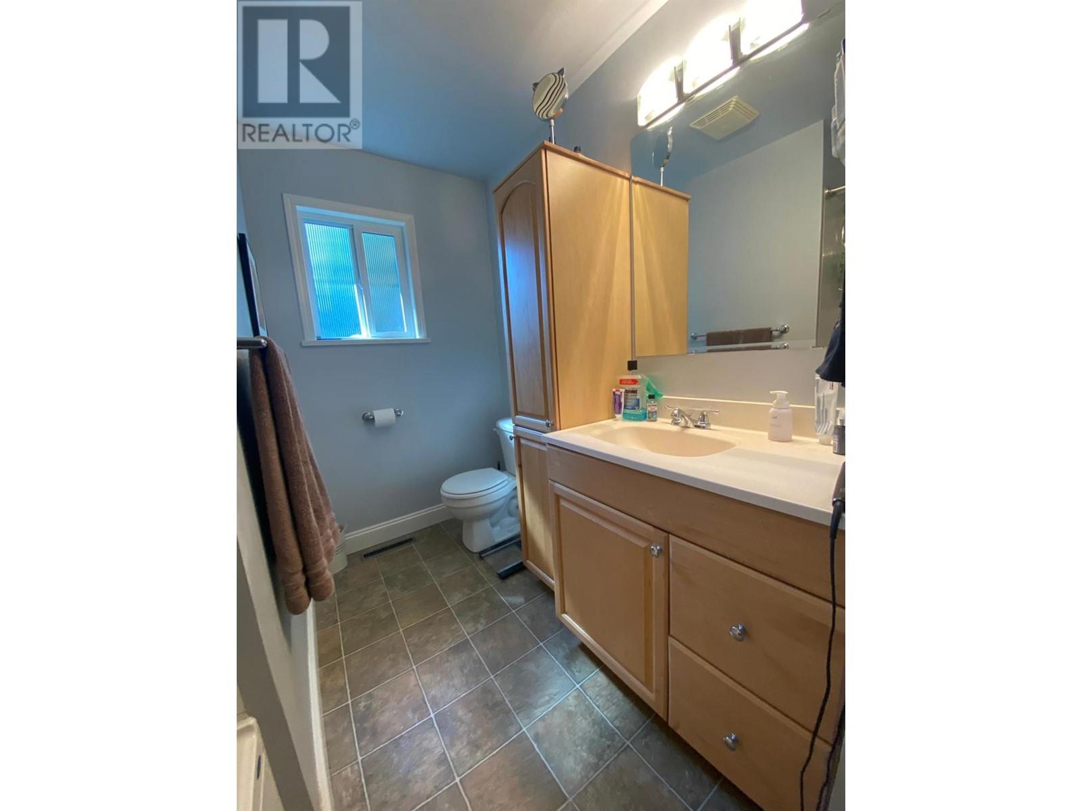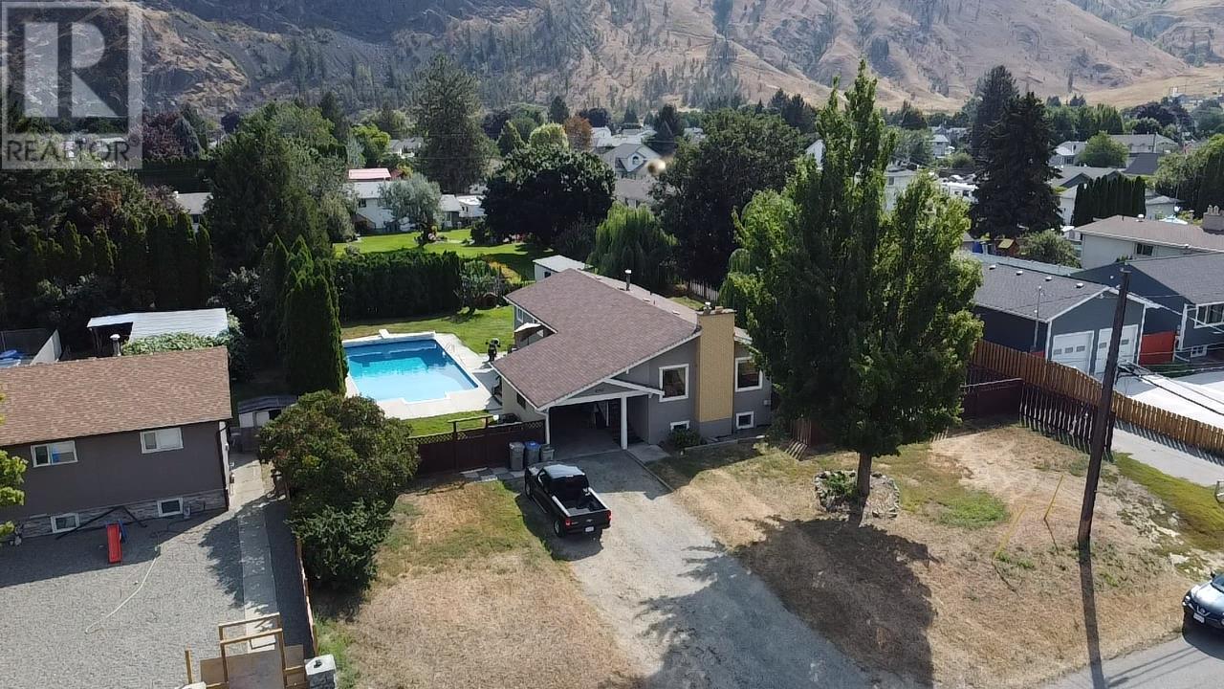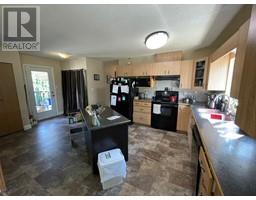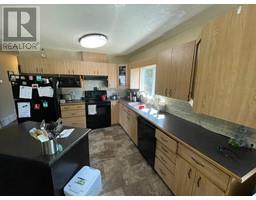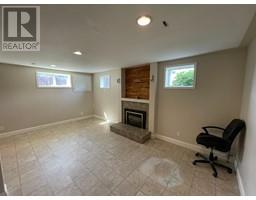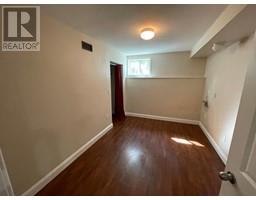4702 Spurraway Road Kamloops, British Columbia V2H 1M7
5 Bedroom
2 Bathroom
2300 sqft
Bungalow
Fireplace
Inground Pool
Central Air Conditioning
Forced Air, Heat Pump, See Remarks
Landscaped, Level
$675,000
Amazing 5 bedroom Home with In Ground pool and quick possession. In the heart of family oriented Rayleigh .. this home has been loved and has had many upgrades. All the heavy lifting has been done. OPEN HOUSE SAT. NOV.16 11am-1pm. Upgrades include windows, insulation, wiring, Heat pump, New Septic, New Pool liner - pump - and heater. All of this on a gorgeous fully fenced .34 acre lot. Close to school, transit and 30 minutes to Sun Peaks. Must be seen. (id:46227)
Open House
This property has open houses!
November
16
Saturday
Starts at:
11:00 am
Ends at:1:00 pm
Property Details
| MLS® Number | 10328626 |
| Property Type | Single Family |
| Neigbourhood | Rayleigh |
| Amenities Near By | Park, Recreation, Ski Area |
| Community Features | Family Oriented |
| Features | Level Lot, Private Setting |
| Parking Space Total | 6 |
| Pool Type | Inground Pool |
Building
| Bathroom Total | 2 |
| Bedrooms Total | 5 |
| Appliances | Range, Refrigerator, Dishwasher, Washer & Dryer |
| Architectural Style | Bungalow |
| Basement Type | Full |
| Constructed Date | 1970 |
| Construction Style Attachment | Detached |
| Cooling Type | Central Air Conditioning |
| Exterior Finish | Composite Siding |
| Fireplace Fuel | Gas,wood |
| Fireplace Present | Yes |
| Fireplace Type | Unknown,conventional |
| Flooring Type | Mixed Flooring |
| Heating Type | Forced Air, Heat Pump, See Remarks |
| Roof Material | Asphalt Shingle |
| Roof Style | Unknown |
| Stories Total | 1 |
| Size Interior | 2300 Sqft |
| Type | House |
| Utility Water | Community Water User's Utility |
Land
| Acreage | No |
| Fence Type | Fence |
| Land Amenities | Park, Recreation, Ski Area |
| Landscape Features | Landscaped, Level |
| Size Irregular | 0.34 |
| Size Total | 0.34 Ac|under 1 Acre |
| Size Total Text | 0.34 Ac|under 1 Acre |
| Zoning Type | Unknown |
Rooms
| Level | Type | Length | Width | Dimensions |
|---|---|---|---|---|
| Basement | Workshop | 18'3'' x 10'8'' | ||
| Basement | Family Room | 18'3'' x 14'0'' | ||
| Basement | Bedroom | 12'6'' x 9'0'' | ||
| Basement | Primary Bedroom | 14'0'' x 11'4'' | ||
| Basement | Full Bathroom | Measurements not available | ||
| Main Level | Dining Room | 10'0'' x 9'0'' | ||
| Main Level | Bedroom | 9'0'' x 9'0'' | ||
| Main Level | Bedroom | 12'0'' x 8'0'' | ||
| Main Level | Bedroom | 11'6'' x 10'2'' | ||
| Main Level | Living Room | 19'4'' x 12'0'' | ||
| Main Level | Kitchen | 12'0'' x 11'0'' | ||
| Main Level | Full Bathroom | Measurements not available |
https://www.realtor.ca/real-estate/27655745/4702-spurraway-road-kamloops-rayleigh


