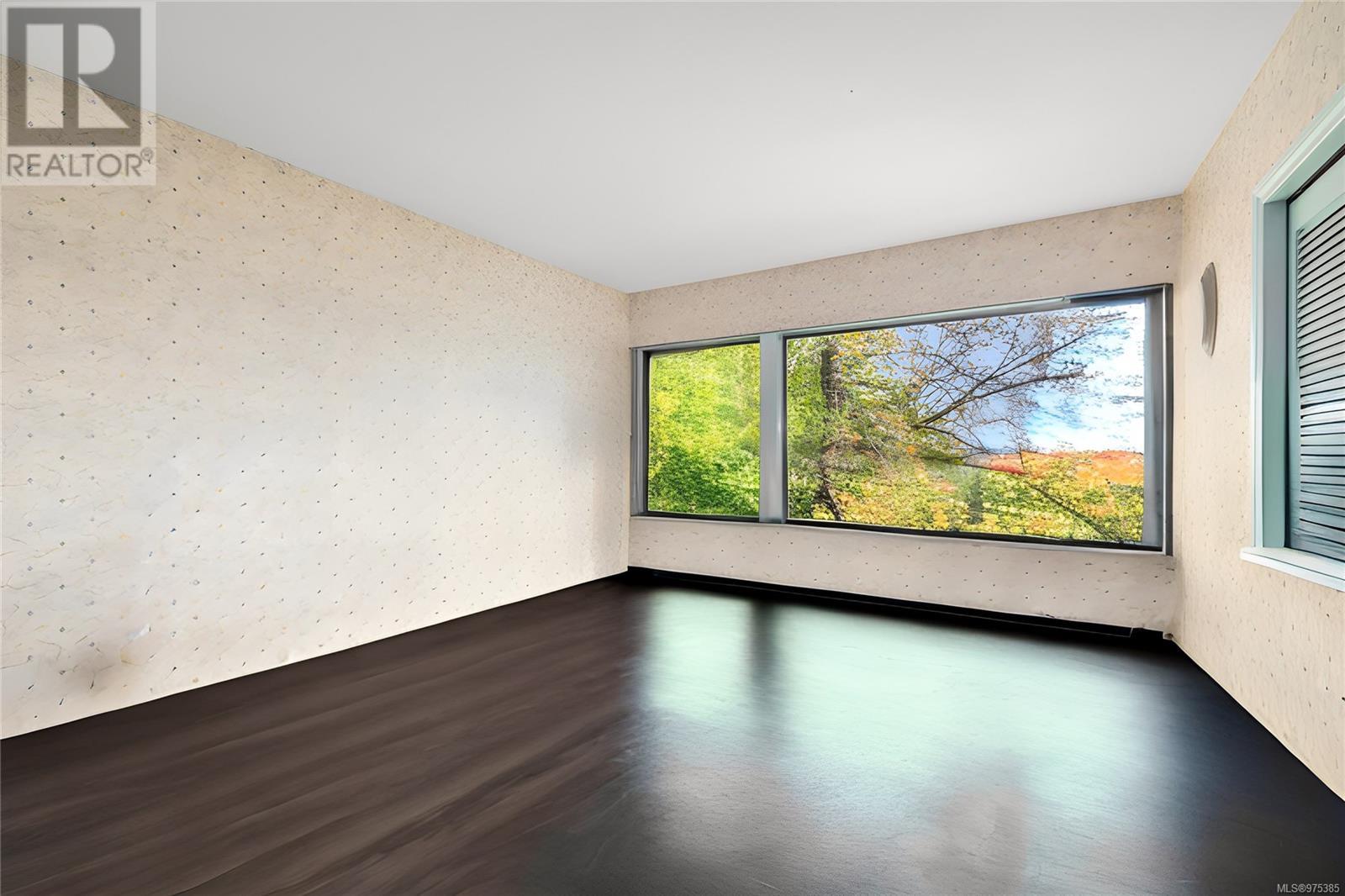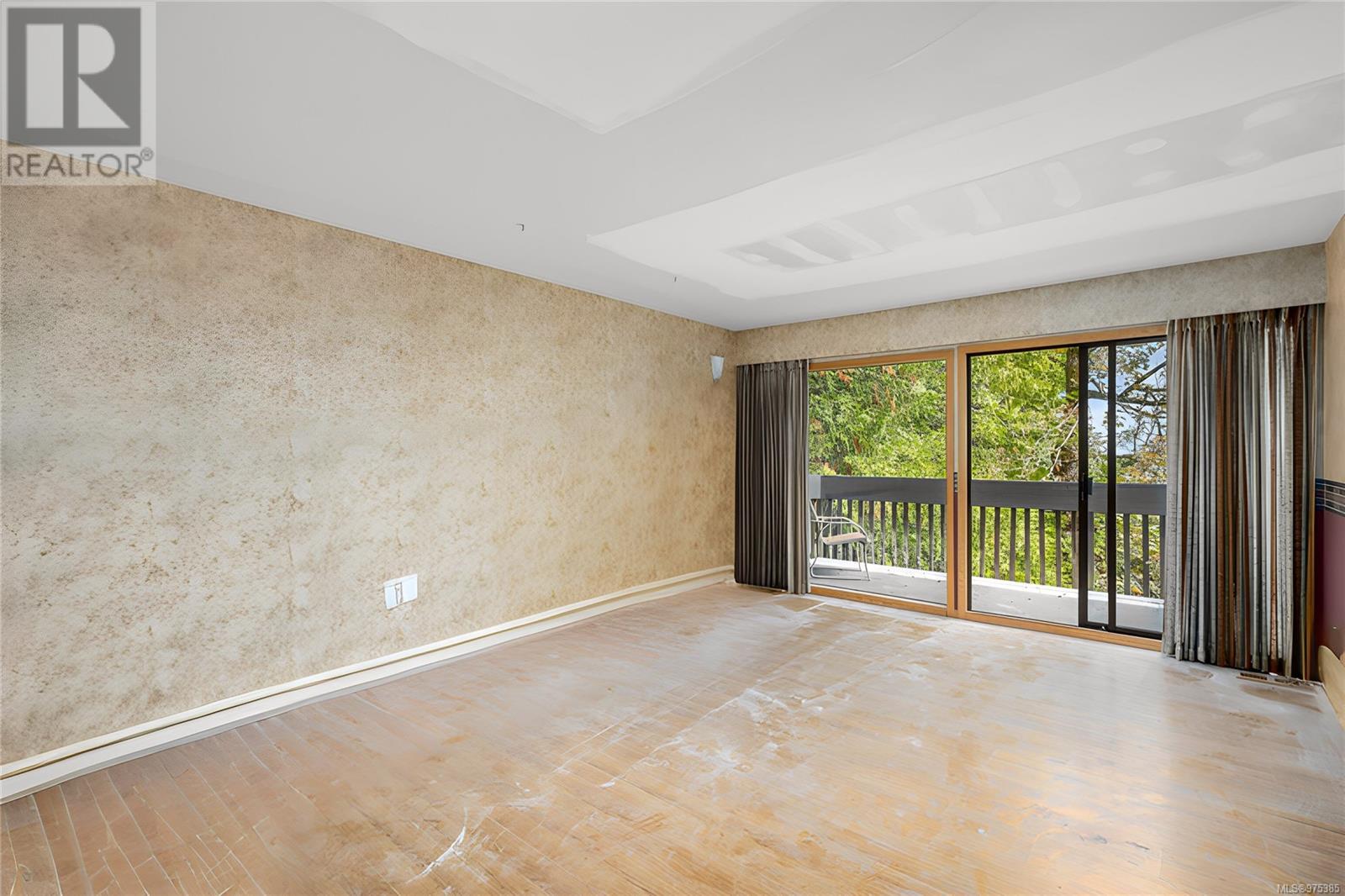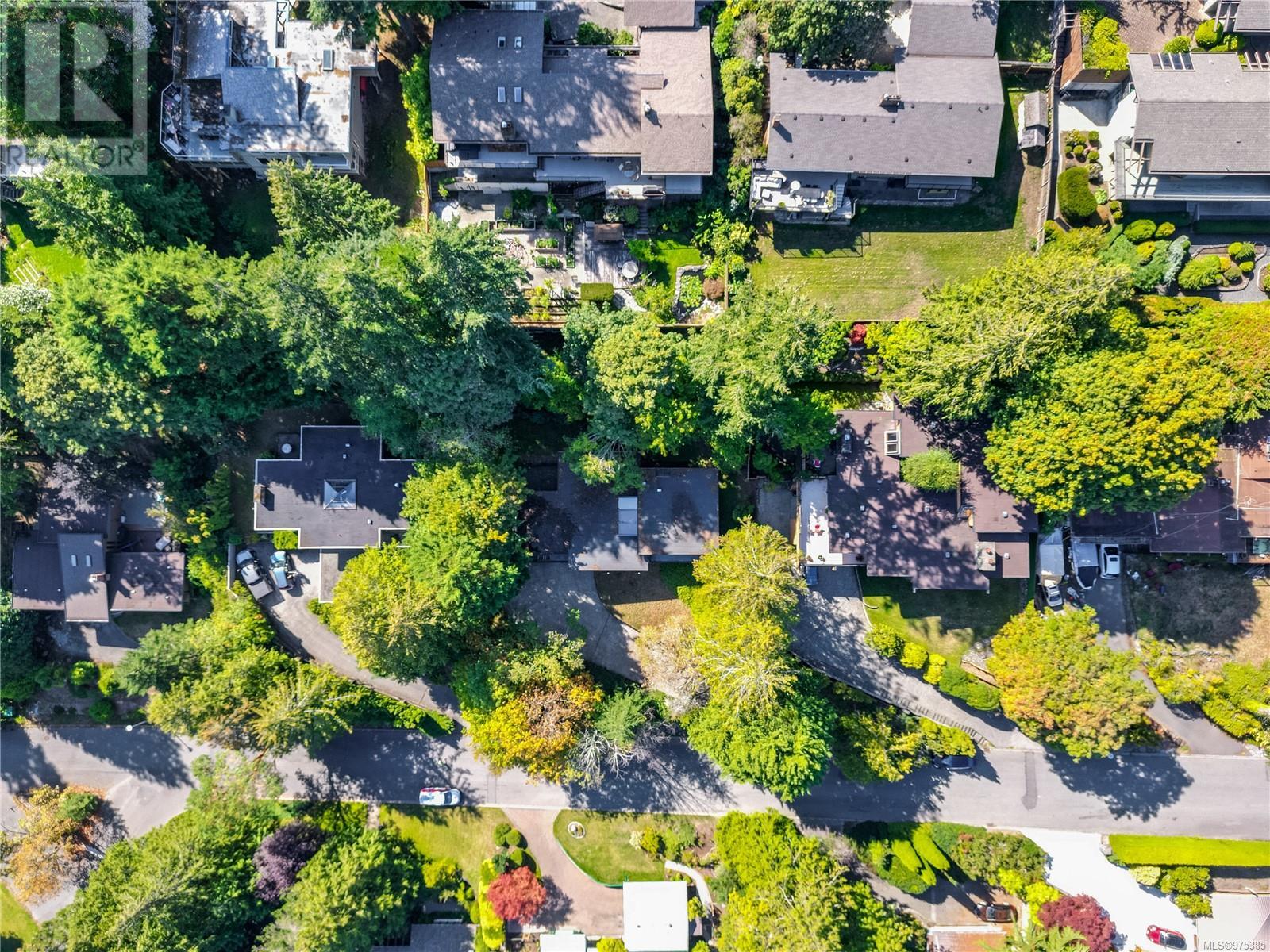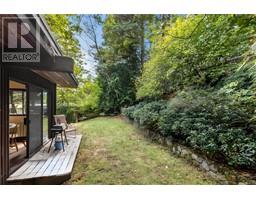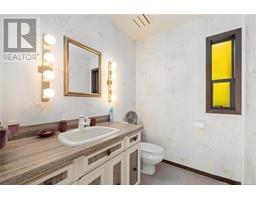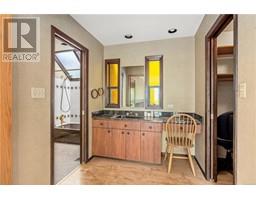5 Bedroom
3 Bathroom
3113 sqft
Westcoast
Fireplace
None
Baseboard Heaters, Forced Air
$1,250,000
West Coast Contemporary Family Home in a Highly Desirable Location Bordering Broadmead and Cordova Bay. This timeless home features an open floor plan that invites abundant natural light, seamlessly blending indoor and outdoor living. Situated on a quiet road, the home offers a private setting with views from the principal rooms and a secluded backyard accessible from the kitchen and family room. This 4- or 5-bedroom, 3-bathroom house spans over 3,000 square feet. Built with quality and featuring a newer roof, it’s ready for you to make it your own. With a well-appointed layout, this home is ideal for those looking to update it cosmetically and create their dream home in a dream location! (id:46227)
Property Details
|
MLS® Number
|
975385 |
|
Property Type
|
Single Family |
|
Neigbourhood
|
Broadmead |
|
Features
|
Central Location, Cul-de-sac, Curb & Gutter, Private Setting, Other |
|
Plan
|
Vip25936 |
|
View Type
|
Mountain View |
Building
|
Bathroom Total
|
3 |
|
Bedrooms Total
|
5 |
|
Architectural Style
|
Westcoast |
|
Constructed Date
|
1978 |
|
Cooling Type
|
None |
|
Fireplace Present
|
Yes |
|
Fireplace Total
|
2 |
|
Heating Fuel
|
Electric |
|
Heating Type
|
Baseboard Heaters, Forced Air |
|
Size Interior
|
3113 Sqft |
|
Total Finished Area
|
2849 Sqft |
|
Type
|
House |
Land
|
Access Type
|
Road Access |
|
Acreage
|
No |
|
Size Irregular
|
12635 |
|
Size Total
|
12635 Sqft |
|
Size Total Text
|
12635 Sqft |
|
Zoning Type
|
Residential |
Rooms
| Level |
Type |
Length |
Width |
Dimensions |
|
Lower Level |
Storage |
12 ft |
|
12 ft x Measurements not available |
|
Lower Level |
Bedroom |
|
|
12'6 x 16'8 |
|
Lower Level |
Laundry Room |
|
|
13' x 6' |
|
Lower Level |
Workshop |
|
|
12'5 x 10'0 |
|
Lower Level |
Bedroom |
|
|
12' x 10' |
|
Lower Level |
Bedroom |
|
|
14' x 12' |
|
Lower Level |
Bathroom |
|
|
5-Piece |
|
Main Level |
Balcony |
|
|
21' x 6' |
|
Main Level |
Family Room |
19 ft |
16 ft |
19 ft x 16 ft |
|
Main Level |
Bedroom |
|
|
13' x 11' |
|
Main Level |
Ensuite |
|
|
4-Piece |
|
Main Level |
Bathroom |
|
|
2-Piece |
|
Main Level |
Primary Bedroom |
|
|
13' x 17' |
|
Main Level |
Kitchen |
|
|
17' x 21' |
|
Main Level |
Dining Room |
|
|
12' x 12' |
|
Main Level |
Living Room |
|
|
14'6 x 13'0 |
|
Main Level |
Balcony |
|
|
26' x 6' |
|
Main Level |
Entrance |
|
|
15'0 x 9'5 |
https://www.realtor.ca/real-estate/27398009/4700-hillwood-rd-saanich-broadmead


















