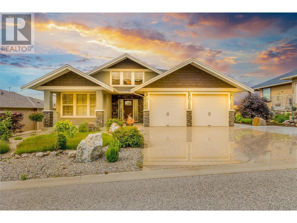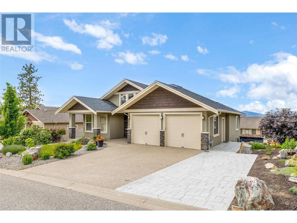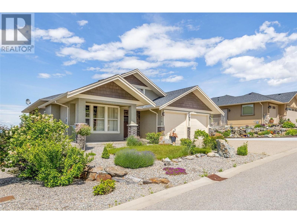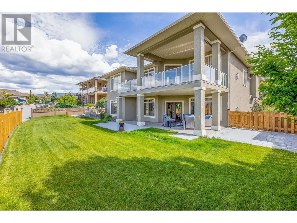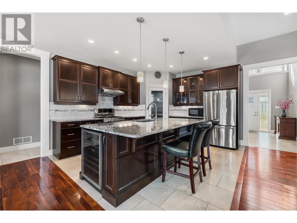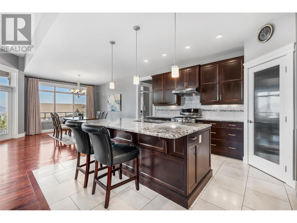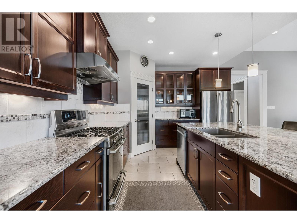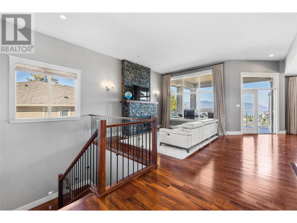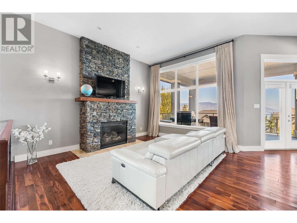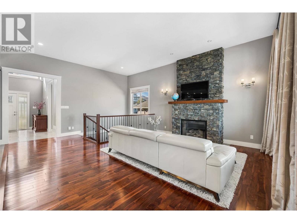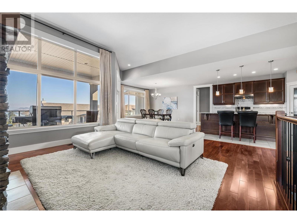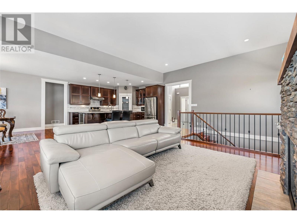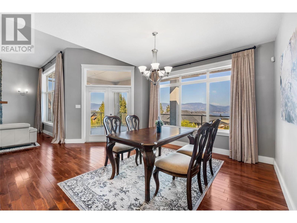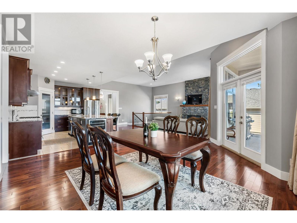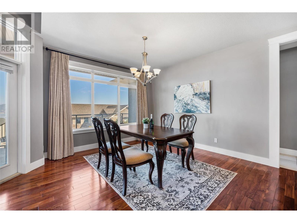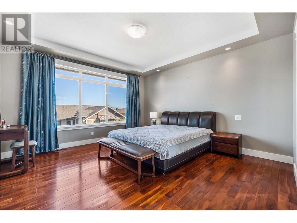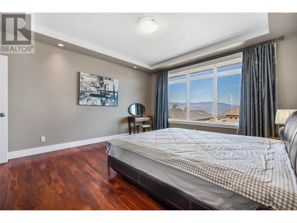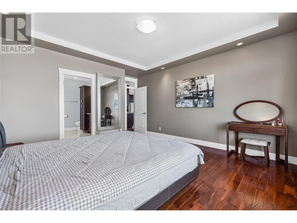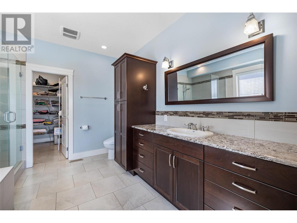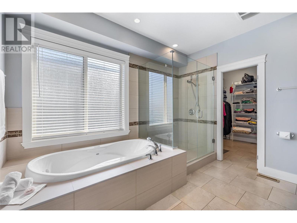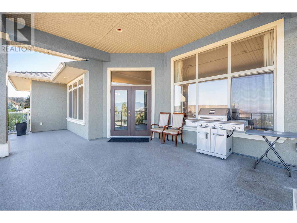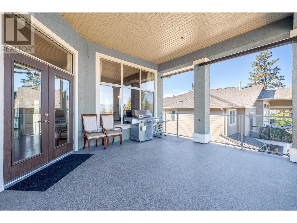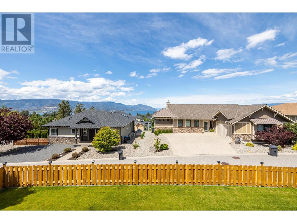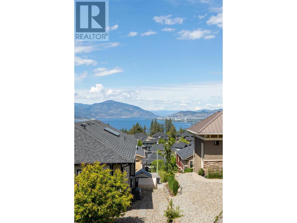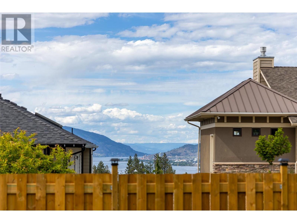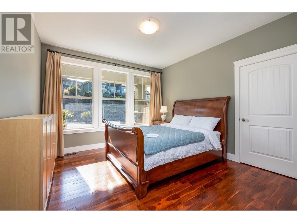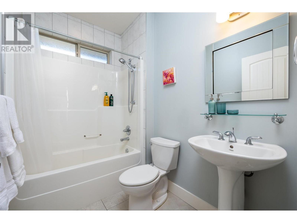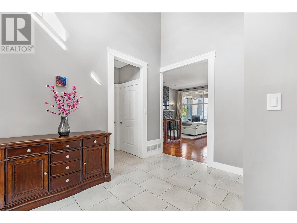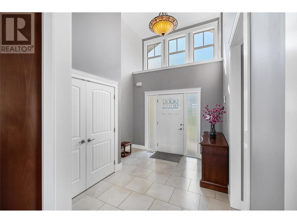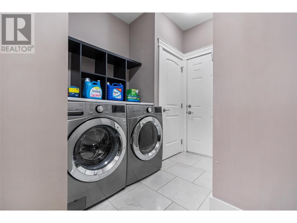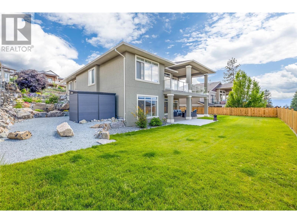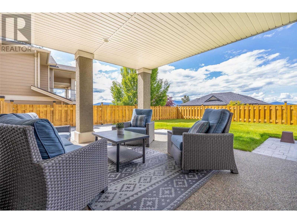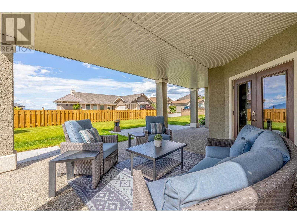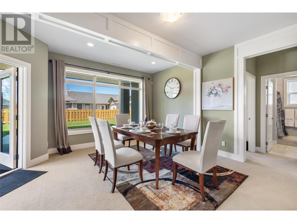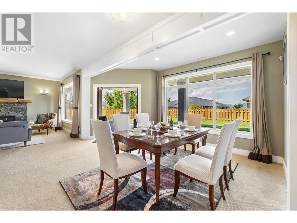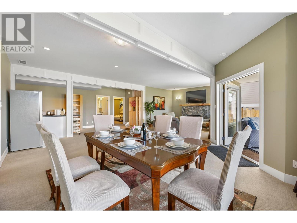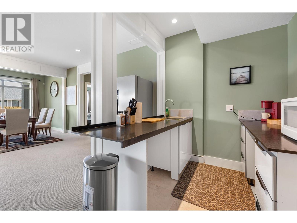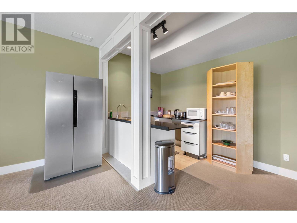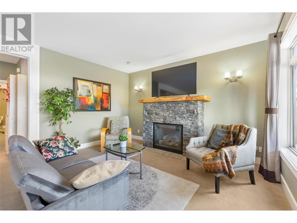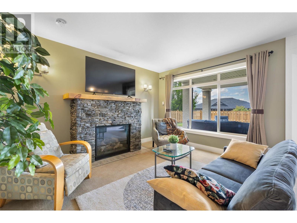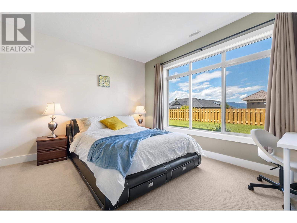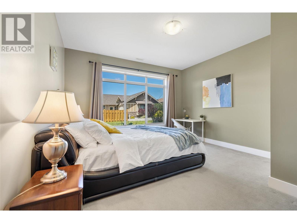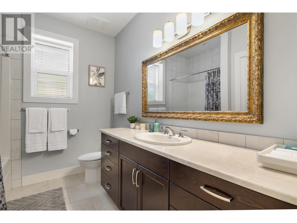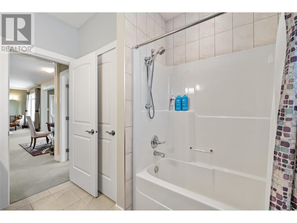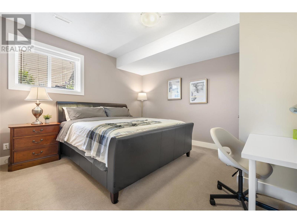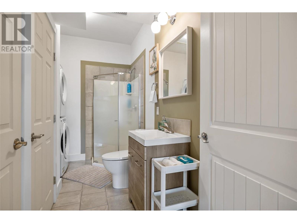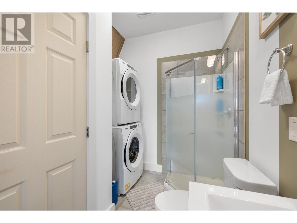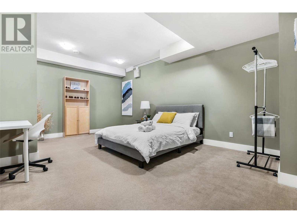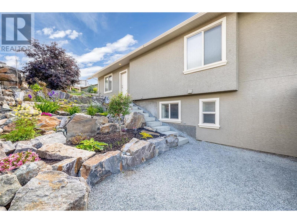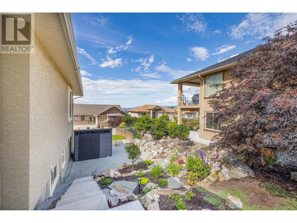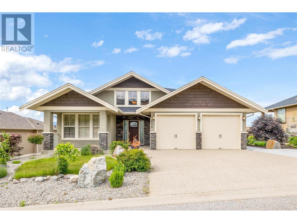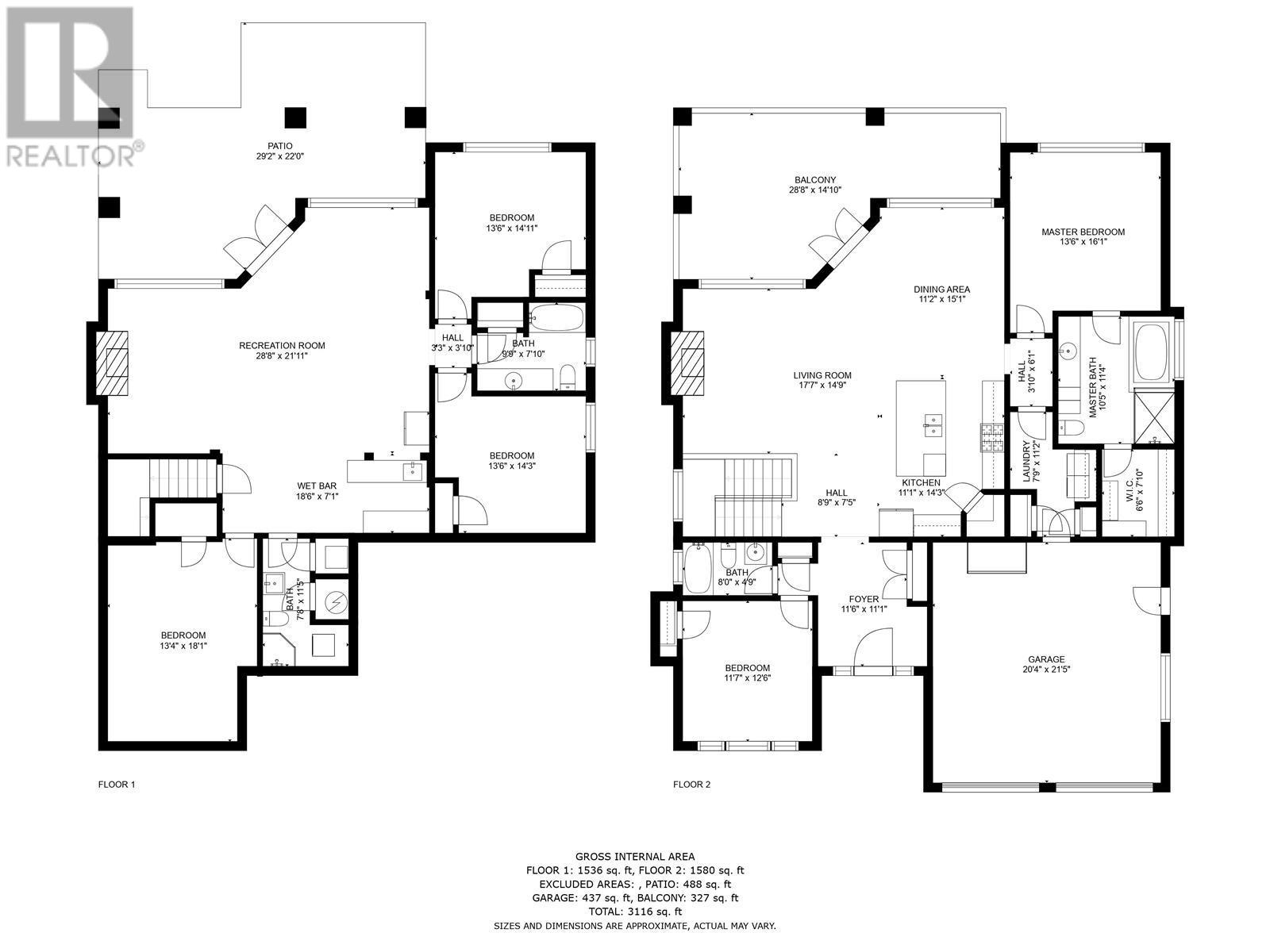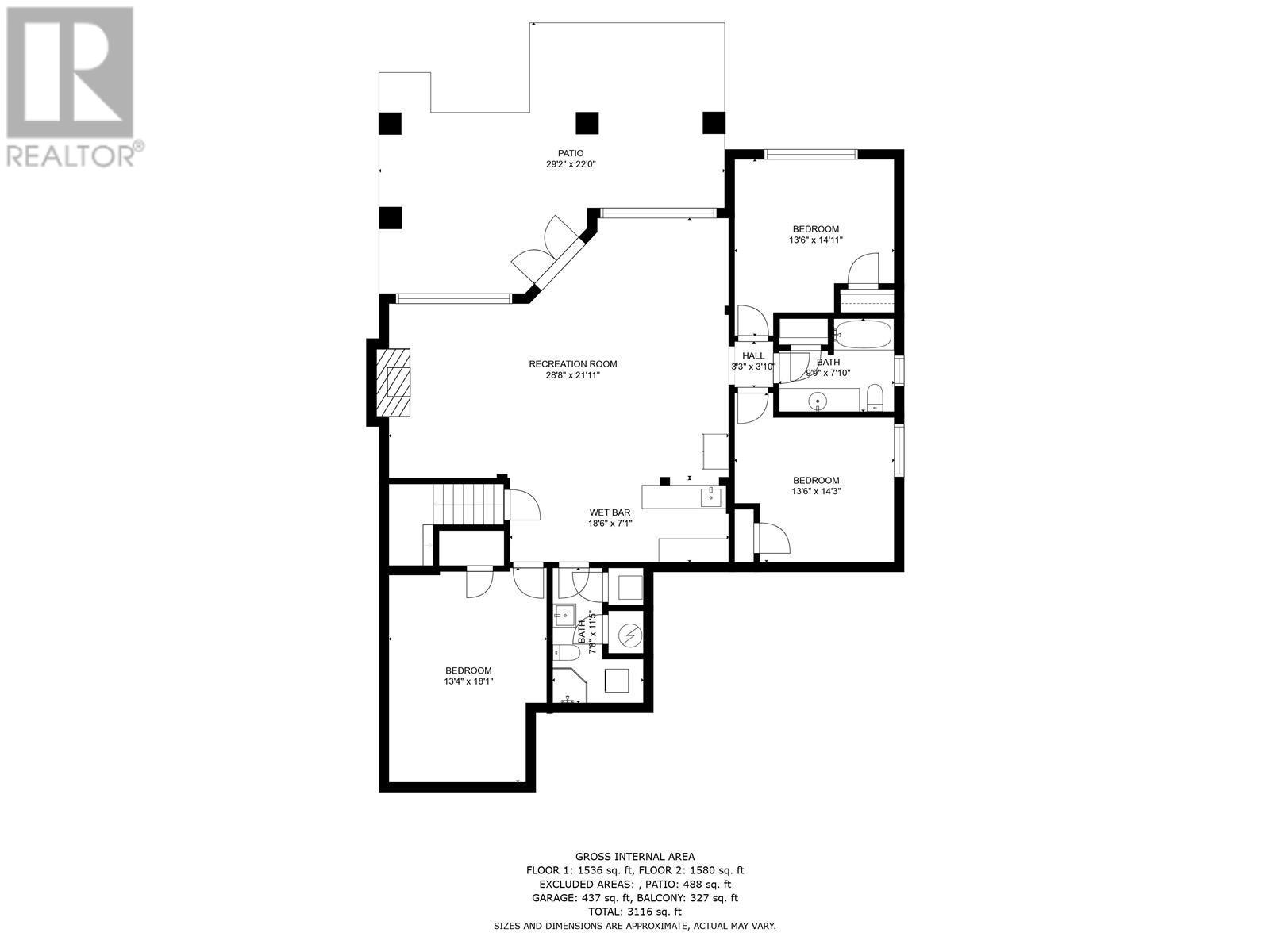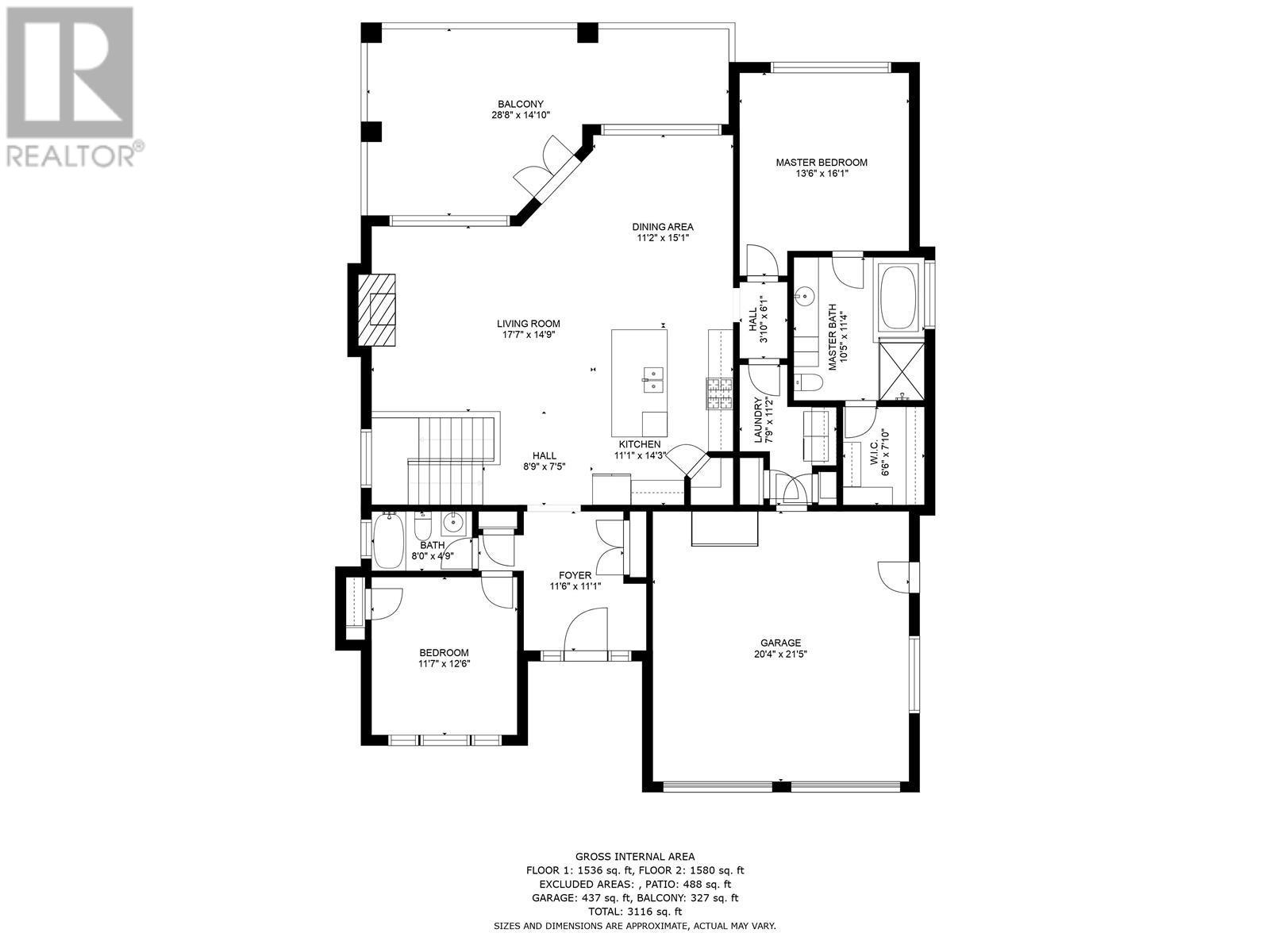4 Bedroom
4 Bathroom
3487 sqft
Ranch
Fireplace
Central Air Conditioning
Forced Air
Underground Sprinkler
$1,348,800
Located in highly desirable Kettle Valley, this stunning walk-out rancher offers lakeview & room for a pool! The 4 bedrooms + den, 4 full bathrooms home boasts soaring vaulted ceilings complemented by the open concept design. The kitchen is expansive and features high-end appliances & beautiful granite countertops. Large covered lakeview patio with screens and BBQ hookup. The main floor offers spacious primary bedroom with 4 piece ensuite bathroom & walk-in closet. Another sizable bedroom, full bathroom, laundry room. The property is equipped with B&B license, providing the opportunity for profitable income. The walk-out basement is beautifully finished with generous living room, dining area & summer kitchen. 2 large bedrooms, 2 full bathrooms, separate laundry room. The basement also includes large rec room, which could be used as a home theater, gym, library. Backyard is ideal for young family, with plenty of space for trampoline, play structure & swimming pool. Expanded concrete patio area is wired for an outdoor shower & sauna. Heated floors in the bathrooms, ample storage space, oversized double garage & spacious driveway. Walk to Chute Lake Elementary School, daycare, restaurants & public transit. Near water park, parks, hiking & biking trails, tennis court, sports field, and so much more. Brand new fridge on main floor. Home has B&B license, great income potential (if it's owner's primary residence). (id:46227)
Property Details
|
MLS® Number
|
10310027 |
|
Property Type
|
Single Family |
|
Neigbourhood
|
Kettle Valley |
|
Amenities Near By
|
Public Transit, Park, Recreation, Schools, Shopping |
|
Community Features
|
Family Oriented, Pets Allowed, Rentals Allowed |
|
Features
|
Central Island, Jacuzzi Bath-tub, One Balcony |
|
Parking Space Total
|
5 |
|
View Type
|
City View, Lake View, Mountain View, Valley View, View (panoramic) |
Building
|
Bathroom Total
|
4 |
|
Bedrooms Total
|
4 |
|
Appliances
|
Refrigerator, Dishwasher, Dryer, Range - Gas, Microwave, Washer |
|
Architectural Style
|
Ranch |
|
Basement Type
|
Full |
|
Constructed Date
|
2008 |
|
Construction Style Attachment
|
Detached |
|
Cooling Type
|
Central Air Conditioning |
|
Exterior Finish
|
Stucco |
|
Fire Protection
|
Smoke Detector Only |
|
Fireplace Fuel
|
Gas |
|
Fireplace Present
|
Yes |
|
Fireplace Type
|
Unknown |
|
Flooring Type
|
Carpeted, Ceramic Tile, Hardwood |
|
Heating Type
|
Forced Air |
|
Roof Material
|
Asphalt Shingle |
|
Roof Style
|
Unknown |
|
Stories Total
|
2 |
|
Size Interior
|
3487 Sqft |
|
Type
|
House |
|
Utility Water
|
Municipal Water |
Parking
Land
|
Acreage
|
No |
|
Fence Type
|
Fence |
|
Land Amenities
|
Public Transit, Park, Recreation, Schools, Shopping |
|
Landscape Features
|
Underground Sprinkler |
|
Sewer
|
Municipal Sewage System |
|
Size Frontage
|
76 Ft |
|
Size Irregular
|
0.17 |
|
Size Total
|
0.17 Ac|under 1 Acre |
|
Size Total Text
|
0.17 Ac|under 1 Acre |
|
Zoning Type
|
Unknown |
Rooms
| Level |
Type |
Length |
Width |
Dimensions |
|
Basement |
3pc Bathroom |
|
|
Measurements not available |
|
Basement |
Bedroom |
|
|
13'5'' x 15'4'' |
|
Basement |
4pc Bathroom |
|
|
Measurements not available |
|
Basement |
Bedroom |
|
|
13'4'' x 14'6'' |
|
Basement |
Den |
|
|
13'3'' x 18'7'' |
|
Basement |
Recreation Room |
|
|
29'7'' x 22'1'' |
|
Basement |
Utility Room |
|
|
7'10'' x 11'6'' |
|
Main Level |
Kitchen |
|
|
17'10'' x 14'2'' |
|
Main Level |
Laundry Room |
|
|
8'1'' x 10'11'' |
|
Main Level |
Primary Bedroom |
|
|
14'0'' x 16'7'' |
|
Main Level |
4pc Ensuite Bath |
|
|
Measurements not available |
|
Main Level |
Other |
|
|
20'11'' x 21'5'' |
|
Main Level |
Bedroom |
|
|
11'11'' x 12'9'' |
|
Main Level |
4pc Bathroom |
|
|
Measurements not available |
|
Main Level |
Living Room |
|
|
11'11'' x 22'4'' |
|
Main Level |
Dining Room |
|
|
17'10'' x 15'5'' |
https://www.realtor.ca/real-estate/26758404/470-trumpeter-road-kelowna-kettle-valley


