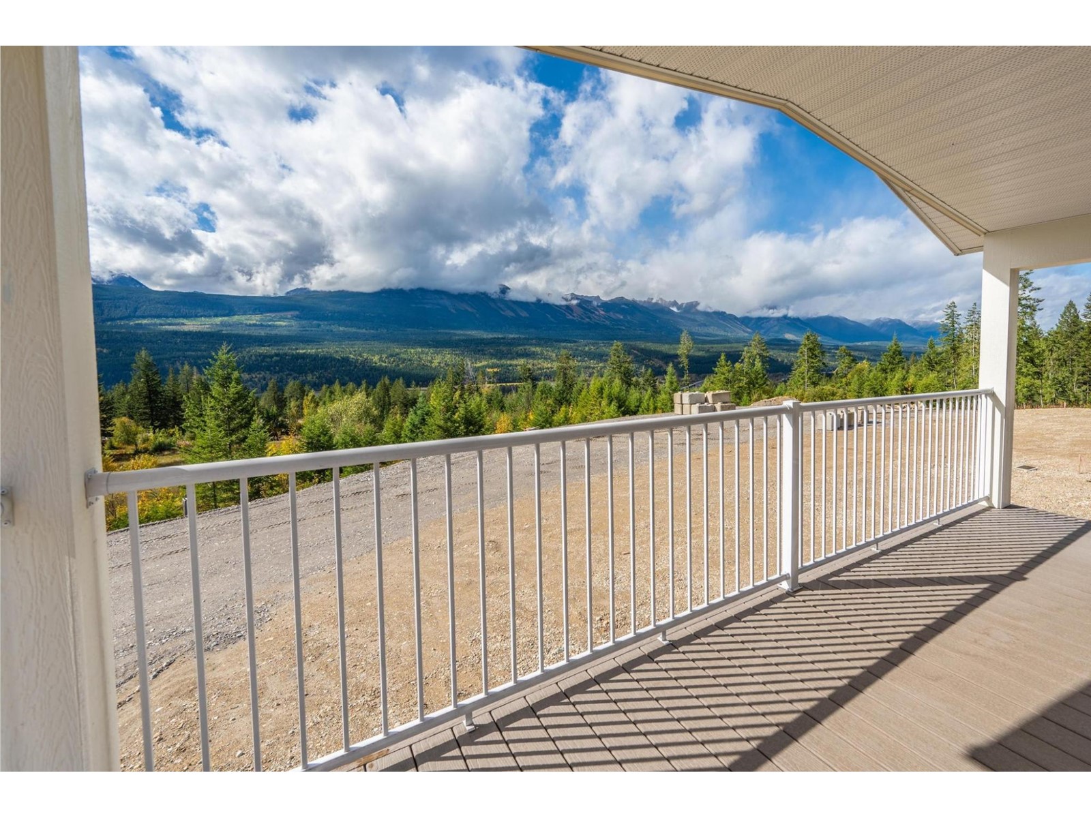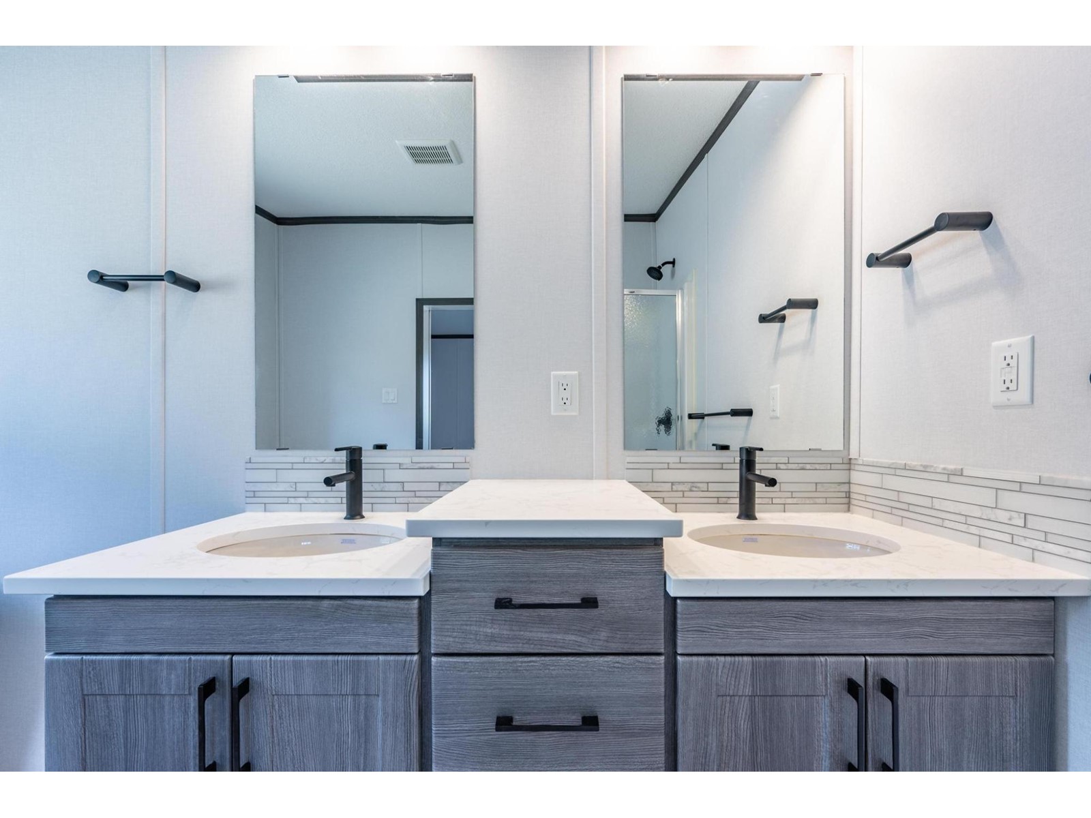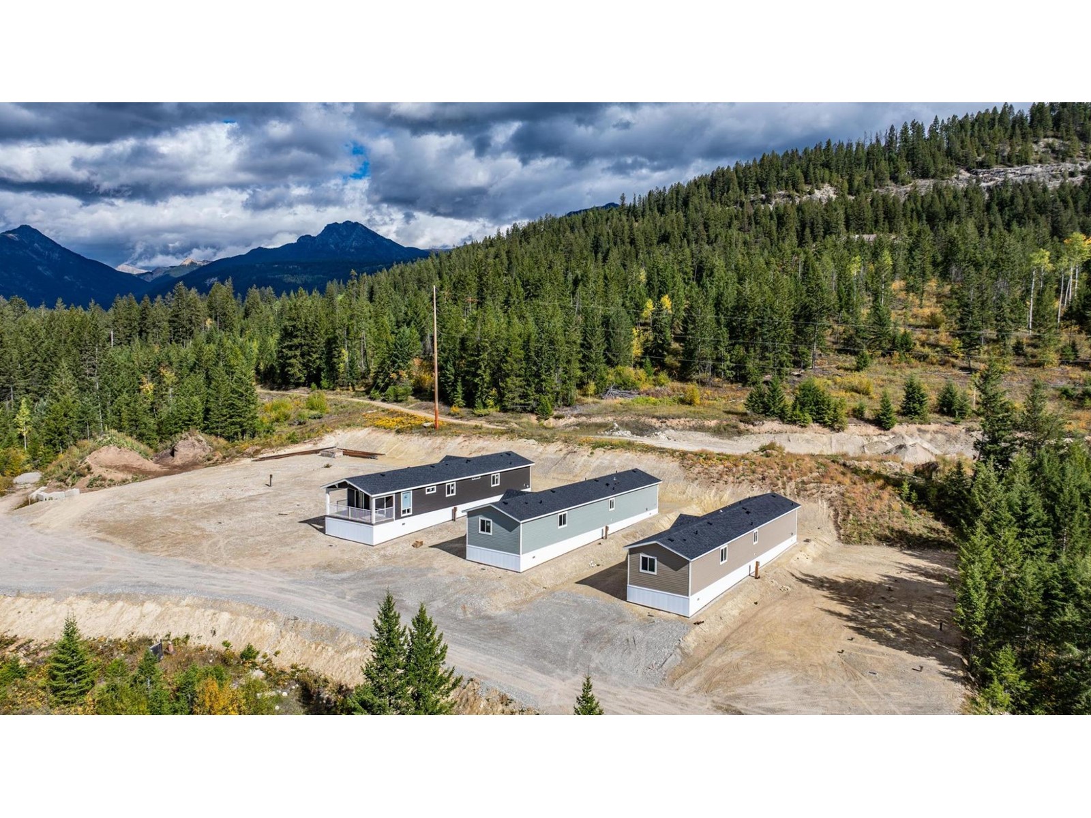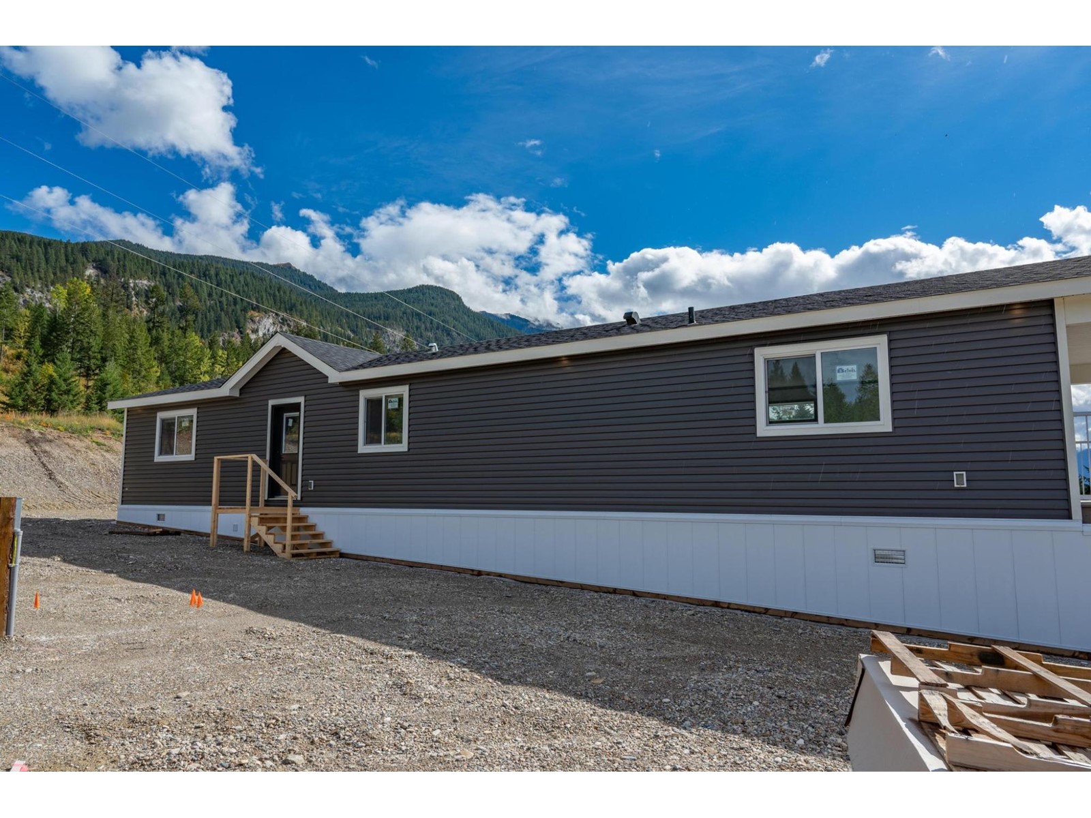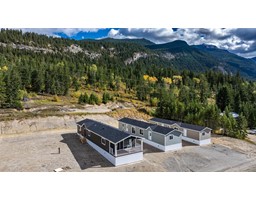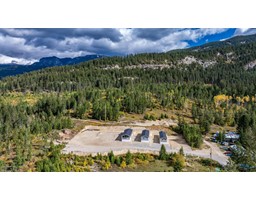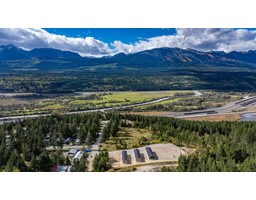3 Bedroom
2 Bathroom
1360 sqft
No Heat
$419,000
Nestled at the base of Mount 7 in the charming Mountain Shadows Manufactured Home Park, just south of Golden, BC, this beautiful modular home offers serene mountain living with breathtaking views. This 20' wide home, built to BC A-277 Specifications and Energy Zone 6 standards, features bright, open spaces and a stylish kitchen that includes stainless steel appliances, pot lights, and under-cabinet lighting. The open-concept kitchen, living, and dining areas boast vaulted ceilings and flow seamlessly to a spacious front covered veranda (8' x 20'). Inside, the home offers 3 bedrooms, plus an additional room perfect for a small bedroom or home office, and a full bathroom with deep linen shelves. The generously sized master suite includes a walk-in closet and an ensuite bathroom with a soaker tub, double sinks, and a glass-door shower. The back entry provides space for a washer, dryer, hot water tank, and furnace. With vinyl plank flooring, double-glazed low-E windows, and cellular shades throughout, this home combines modern comfort with mountain charm. (id:46227)
Property Details
|
MLS® Number
|
2479767 |
|
Property Type
|
Single Family |
|
Neigbourhood
|
South Hwy 95 |
|
Community Name
|
South Hwy 95 |
|
Community Features
|
Rentals Allowed With Restrictions |
Building
|
Bathroom Total
|
2 |
|
Bedrooms Total
|
3 |
|
Appliances
|
Refrigerator, Dishwasher, Dryer, Range - Electric, Microwave, Washer |
|
Constructed Date
|
2024 |
|
Heating Type
|
No Heat |
|
Roof Material
|
Asphalt Shingle |
|
Roof Style
|
Unknown |
|
Size Interior
|
1360 Sqft |
|
Type
|
Manufactured Home |
|
Utility Water
|
Private Utility |
Land
|
Acreage
|
No |
|
Sewer
|
Septic Tank |
|
Size Total
|
0|under 1 Acre |
|
Size Total Text
|
0|under 1 Acre |
|
Zoning Type
|
General Business |
Rooms
| Level |
Type |
Length |
Width |
Dimensions |
|
Main Level |
Dining Room |
|
|
12'0'' x 11'0'' |
|
Main Level |
4pc Ensuite Bath |
|
|
Measurements not available |
|
Main Level |
Den |
|
|
8'0'' x 7'0'' |
|
Main Level |
Bedroom |
|
|
8'8'' x 11'2'' |
|
Main Level |
Bedroom |
|
|
12'1'' x 8'8'' |
|
Main Level |
Kitchen |
|
|
19'2'' x 11'0'' |
|
Main Level |
Primary Bedroom |
|
|
15'9'' x 11'0'' |
|
Main Level |
Living Room |
|
|
20'0'' x 19'8'' |
|
Main Level |
4pc Bathroom |
|
|
Measurements not available |
https://www.realtor.ca/real-estate/27467950/470-reflection-lake-road-unit-44-golden-south-hwy-95















