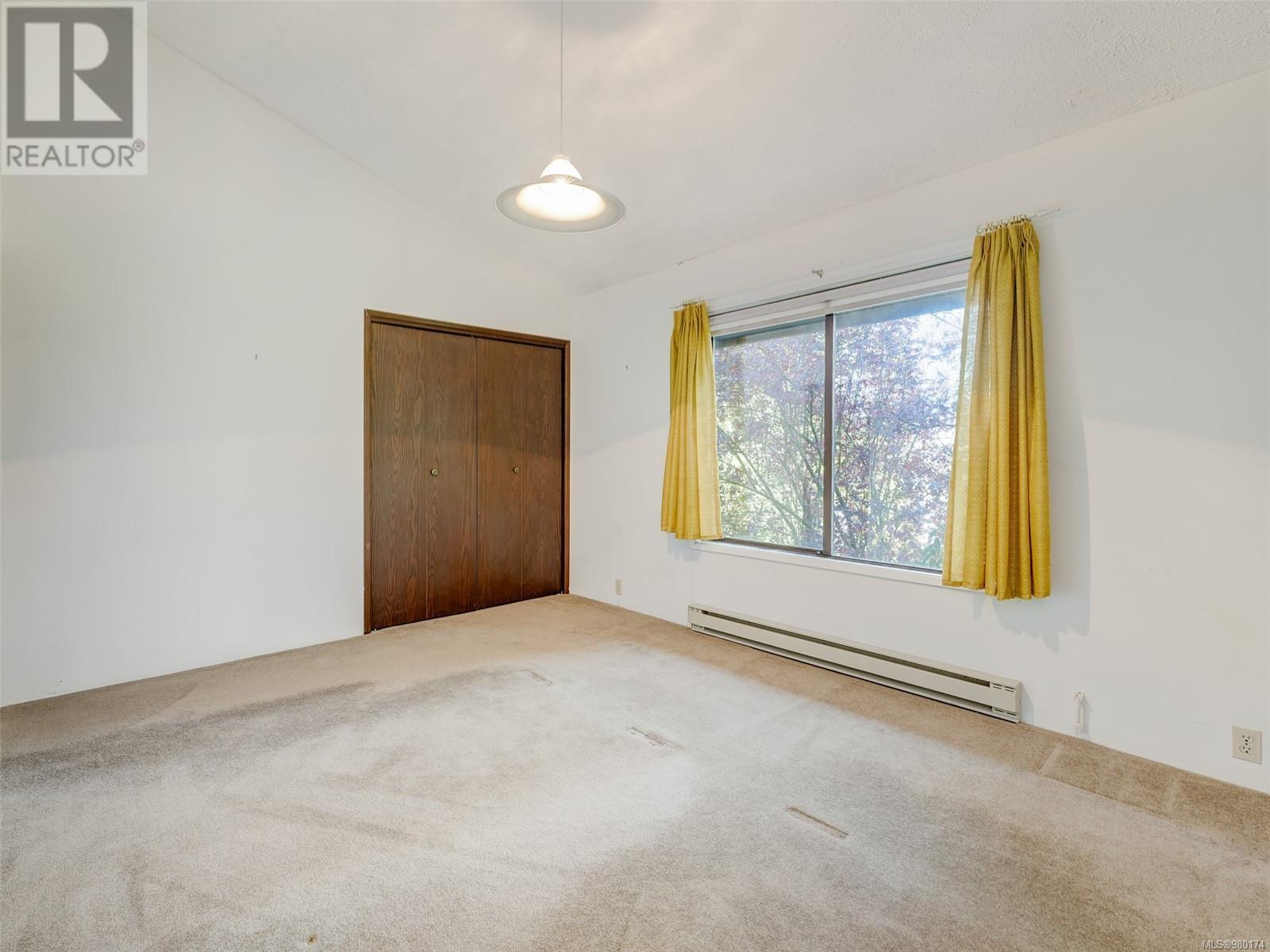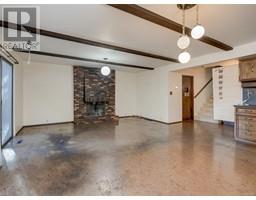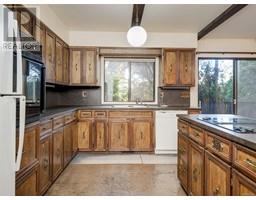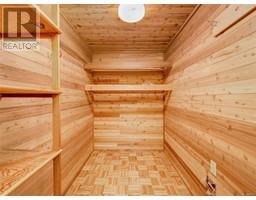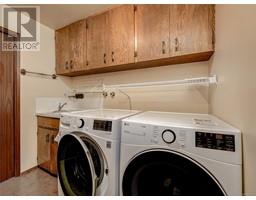4695 Hillwood Rd Saanich, British Columbia V8Y 2N3
$1,250,000
Discover this one-of-a-kind gem in the Broadmead area! This 4-bed, 2.5 bath home invites you to unleash your imagination, offering a blank canvas brimming with potential. With its unique layout, it is ready to be transformed into your personal haven. Embrace the charm of its original features, including a relaxing sauna and expansive walk-in closets in two of the bedrooms, providing both luxury and functionality! 2 additional offices provide space and flexibility for work or hobbies with ample storage throughout for anything you have! The cozy fireplaces in both the living and family rooms create warm, inviting spaces for relaxation and gatherings. Step out to the fabulous deck, where a sunken hot tub offers a private escape under the stars! This home offers room to grow and endless possibilities! Make this your dream home in one of Broadmead's most desirable enclaves. (id:46227)
Open House
This property has open houses!
12:00 pm
Ends at:1:30 pm
Property Details
| MLS® Number | 980174 |
| Property Type | Single Family |
| Neigbourhood | Broadmead |
| Features | Central Location, Corner Site, Other |
| Parking Space Total | 4 |
| Plan | Vip22486 |
Building
| Bathroom Total | 3 |
| Bedrooms Total | 4 |
| Constructed Date | 1975 |
| Cooling Type | Air Conditioned, None |
| Fireplace Present | Yes |
| Fireplace Total | 2 |
| Heating Type | Baseboard Heaters, Heat Pump |
| Size Interior | 4453 Sqft |
| Total Finished Area | 3147 Sqft |
| Type | House |
Land
| Access Type | Road Access |
| Acreage | No |
| Size Irregular | 15458 |
| Size Total | 15458 Sqft |
| Size Total Text | 15458 Sqft |
| Zoning Type | Residential/commercial |
Rooms
| Level | Type | Length | Width | Dimensions |
|---|---|---|---|---|
| Second Level | Mud Room | 14'0 x 4'11 | ||
| Second Level | Living Room | 20'3 x 18'3 | ||
| Second Level | Entrance | 22'4 x 8'2 | ||
| Third Level | Bathroom | 5-Piece | ||
| Third Level | Bedroom | 13'7 x 11'1 | ||
| Third Level | Bedroom | 14'6 x 10'8 | ||
| Third Level | Ensuite | 4-Piece | ||
| Third Level | Primary Bedroom | 20'4 x 13'2 | ||
| Third Level | Office | 12'2 x 6'10 | ||
| Lower Level | Bathroom | 2-Piece | ||
| Lower Level | Laundry Room | 8'8 x 7'11 | ||
| Lower Level | Family Room | 19'8 x 16'4 | ||
| Lower Level | Kitchen | 16'4 x 9'9 | ||
| Lower Level | Bedroom | 13'2 x 12'2 | ||
| Lower Level | Dining Room | 20'5 x 12'2 | ||
| Other | Storage | 5'7 x 7'4 |
https://www.realtor.ca/real-estate/27643928/4695-hillwood-rd-saanich-broadmead





















