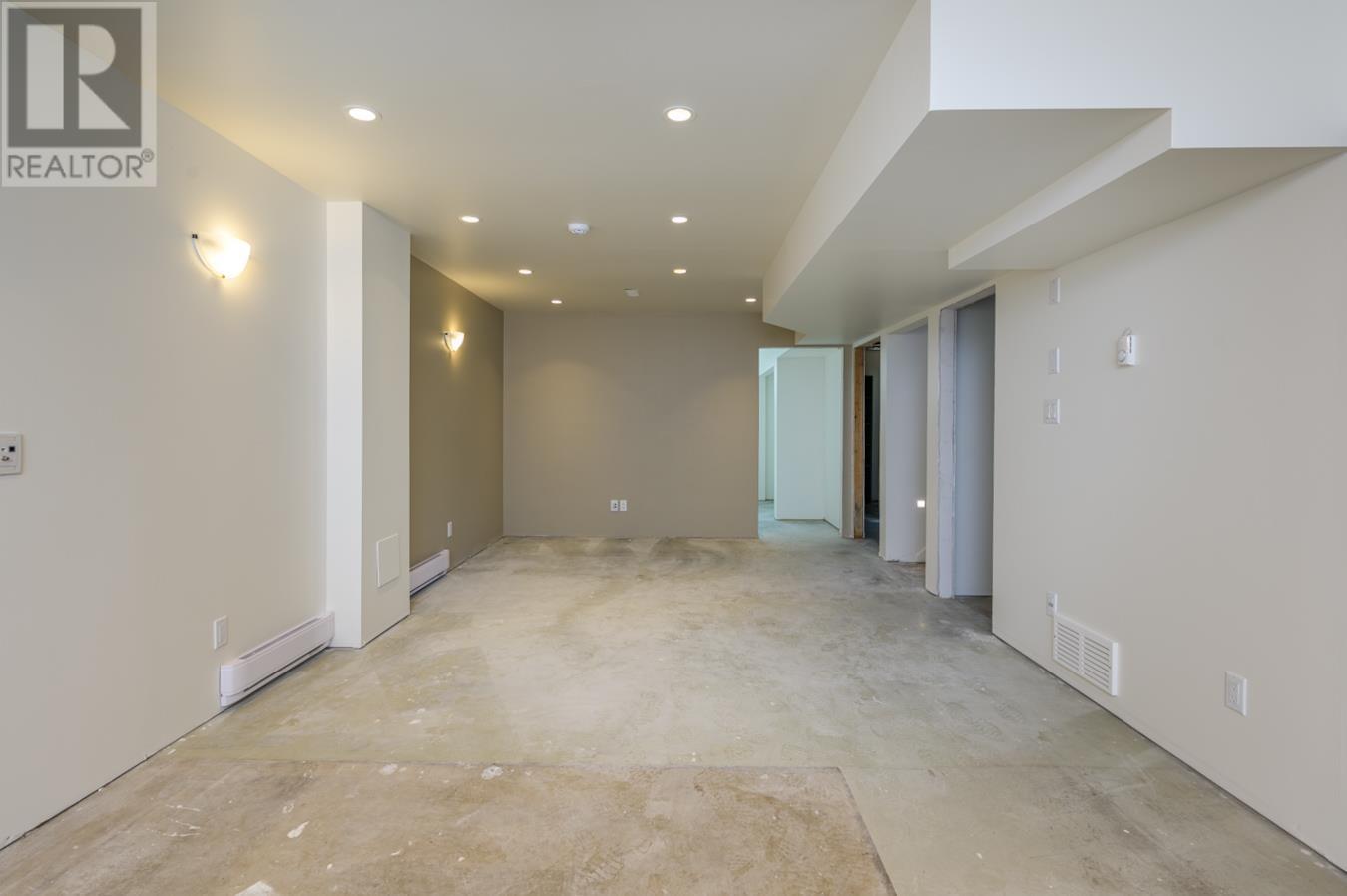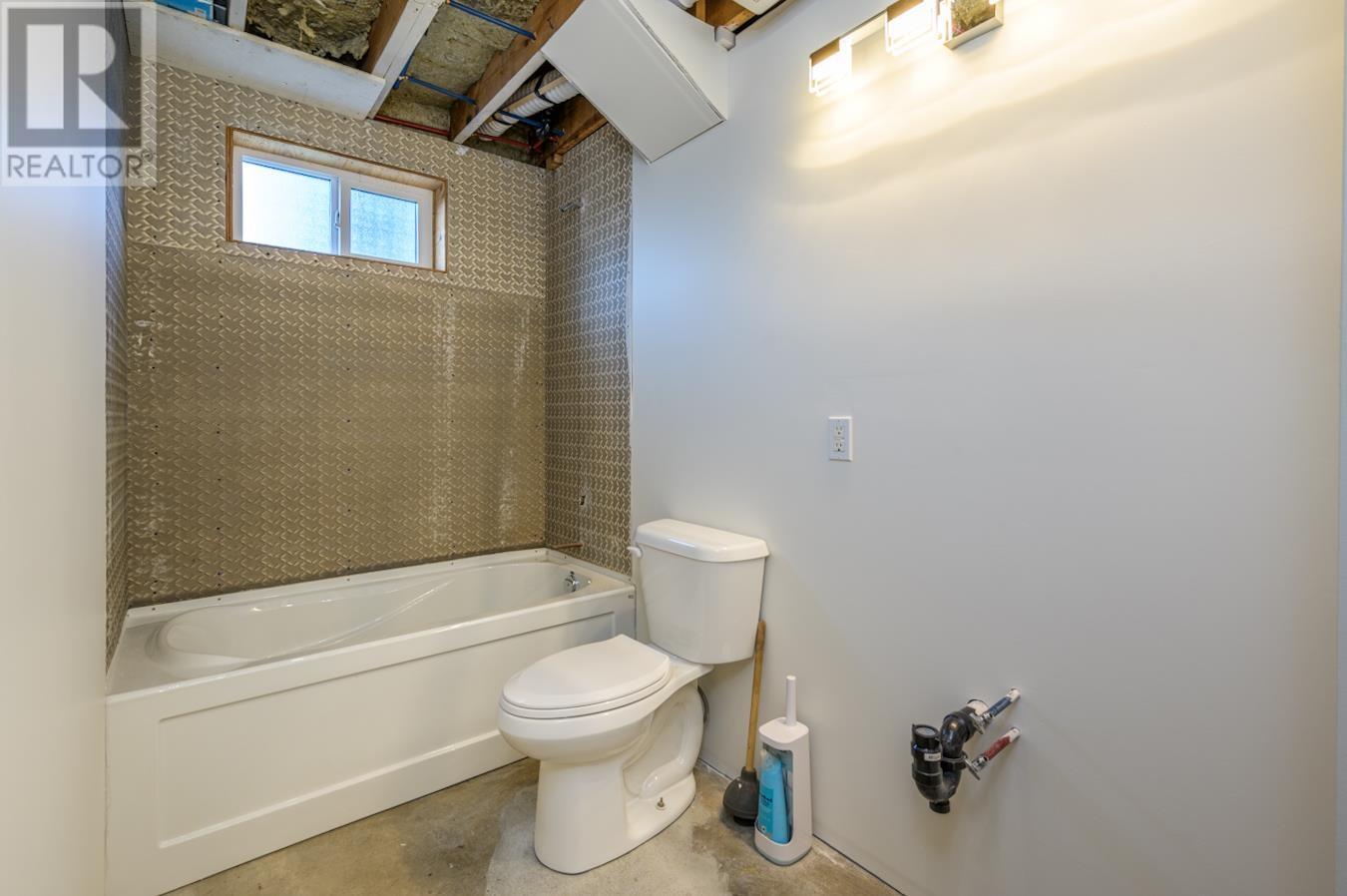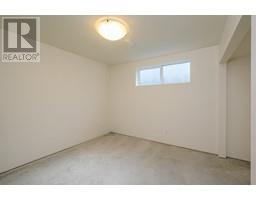5 Bedroom
2 Bathroom
2000 sqft
Baseboard Heaters, Forced Air
$494,500
Wonderfully renovated (2018-2019) a charming and sturdy house in desirable location with separate entry basement suite (option). This quality home is close to schools, shopping, parks. Partially finished drywalled basement has been Plumbed and wired for a potential basement suite with 2 bedrooms capacity (kitchen not installed). New Shingles 2018. New gutters/downspouts 2019. Double Carport 2019 measures 22' x 26. New high- efficiency furnace 2018. New water heater 2018. New PEX plumbing 2018. New 200Amp electrical service 2019. New windows/ doors 2019. New Flooring 2019 - Laminate/ Tile. New appliances 2019. Lot 9000sq ft backyard is well maintained and large enough for a Carriage House or a large detached garage up to 968 sq/ft (as per seller). (id:46227)
Property Details
|
MLS® Number
|
R2921240 |
|
Property Type
|
Single Family |
Building
|
Bathroom Total
|
2 |
|
Bedrooms Total
|
5 |
|
Appliances
|
Washer, Dryer, Refrigerator, Stove, Dishwasher |
|
Basement Development
|
Partially Finished |
|
Basement Type
|
N/a (partially Finished) |
|
Constructed Date
|
1963 |
|
Construction Style Attachment
|
Detached |
|
Fire Protection
|
Security System |
|
Fixture
|
Drapes/window Coverings |
|
Foundation Type
|
Concrete Perimeter |
|
Heating Fuel
|
Natural Gas |
|
Heating Type
|
Baseboard Heaters, Forced Air |
|
Roof Material
|
Asphalt Shingle |
|
Roof Style
|
Conventional |
|
Stories Total
|
2 |
|
Size Interior
|
2000 Sqft |
|
Type
|
House |
|
Utility Water
|
Municipal Water |
Parking
Land
|
Acreage
|
No |
|
Size Irregular
|
9000 |
|
Size Total
|
9000 Sqft |
|
Size Total Text
|
9000 Sqft |
Rooms
| Level |
Type |
Length |
Width |
Dimensions |
|
Basement |
Bedroom 4 |
12 ft |
10 ft ,9 in |
12 ft x 10 ft ,9 in |
|
Basement |
Great Room |
26 ft ,6 in |
12 ft |
26 ft ,6 in x 12 ft |
|
Basement |
Bedroom 5 |
6 ft ,1 in |
8 ft ,4 in |
6 ft ,1 in x 8 ft ,4 in |
|
Basement |
Laundry Room |
11 ft |
14 ft |
11 ft x 14 ft |
|
Main Level |
Living Room |
17 ft |
12 ft ,9 in |
17 ft x 12 ft ,9 in |
|
Main Level |
Kitchen |
15 ft |
11 ft ,4 in |
15 ft x 11 ft ,4 in |
|
Main Level |
Primary Bedroom |
12 ft ,1 in |
11 ft ,4 in |
12 ft ,1 in x 11 ft ,4 in |
|
Main Level |
Bedroom 2 |
12 ft ,9 in |
9 ft ,1 in |
12 ft ,9 in x 9 ft ,1 in |
|
Main Level |
Bedroom 3 |
10 ft ,1 in |
9 ft ,4 in |
10 ft ,1 in x 9 ft ,4 in |
|
Main Level |
Pantry |
3 ft |
2 ft |
3 ft x 2 ft |
https://www.realtor.ca/real-estate/27366188/469-s-nicholson-street-prince-george
























































