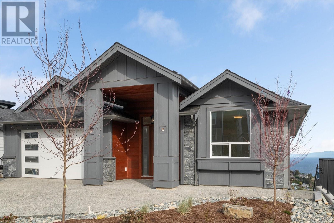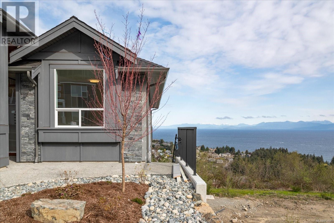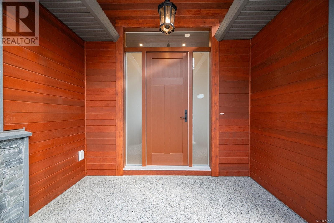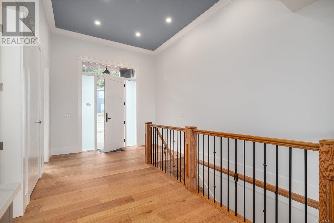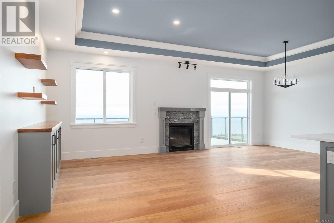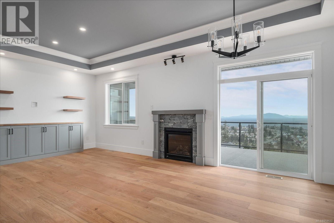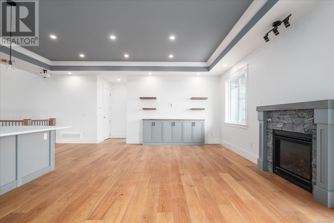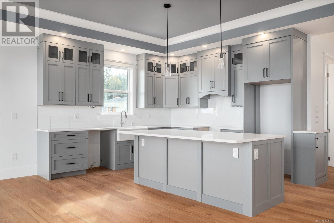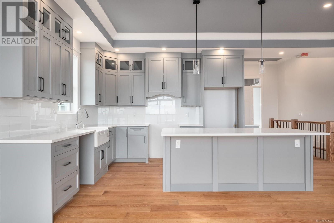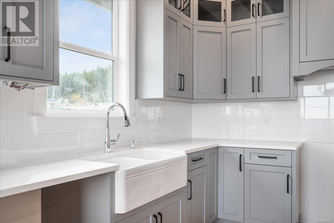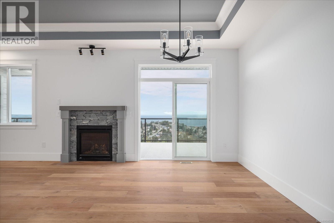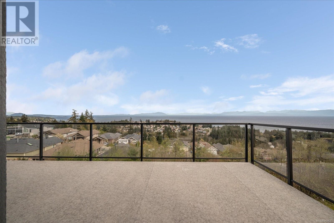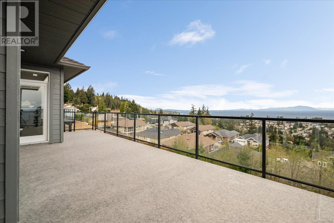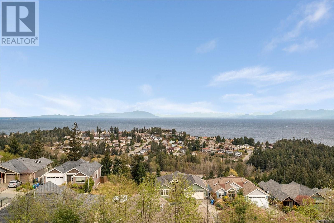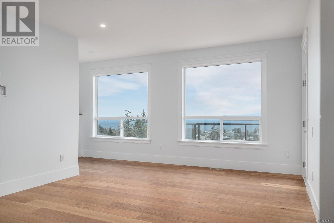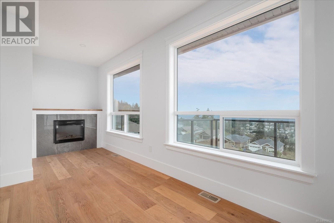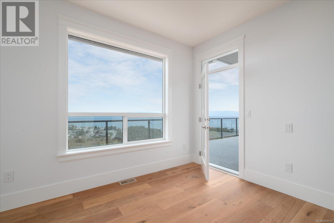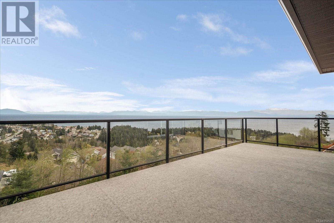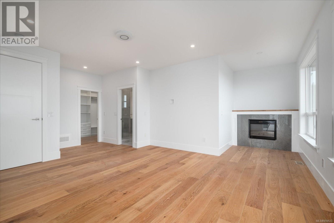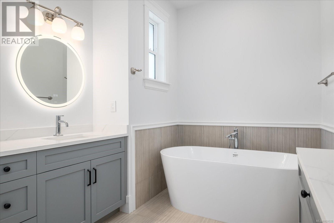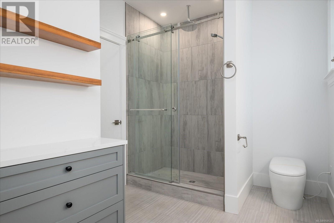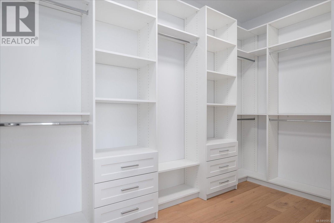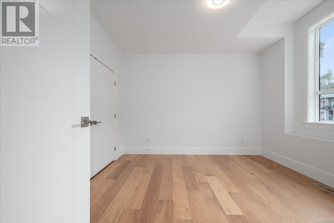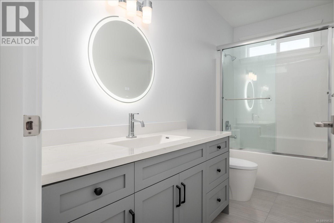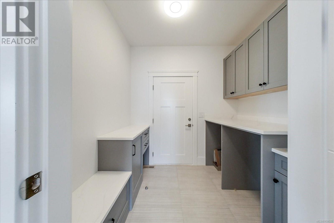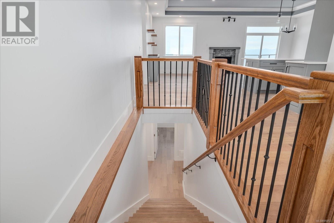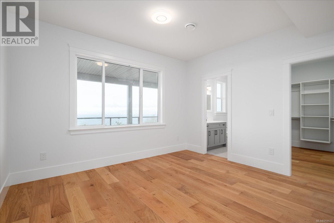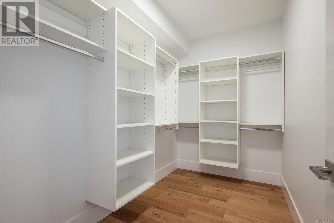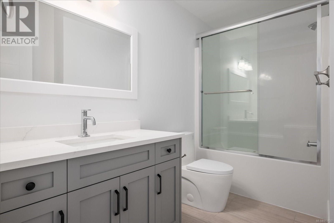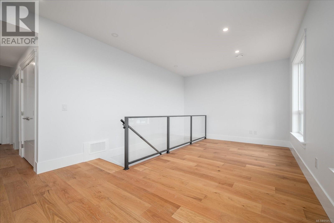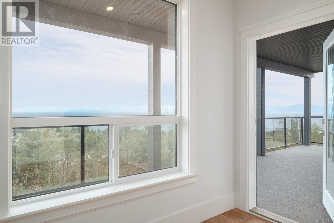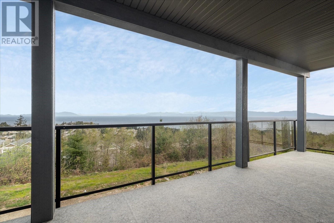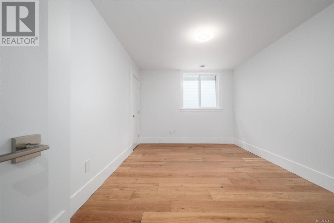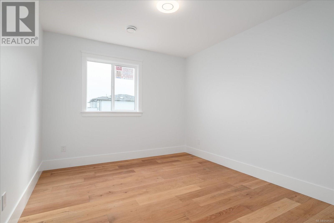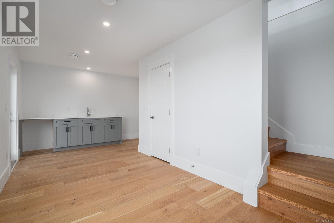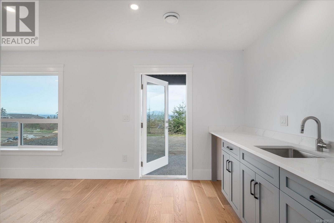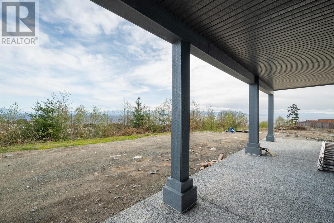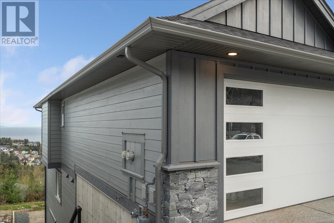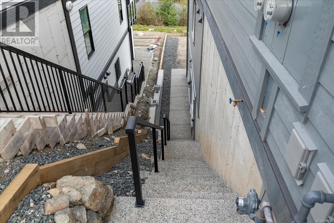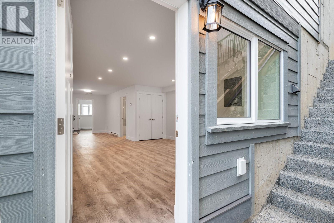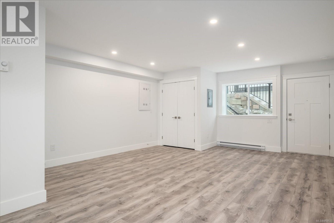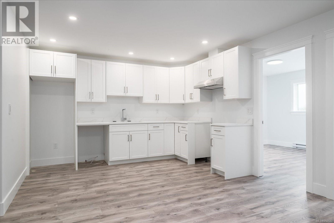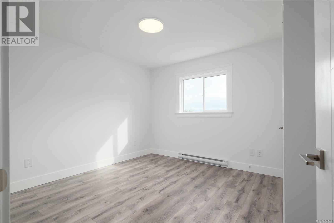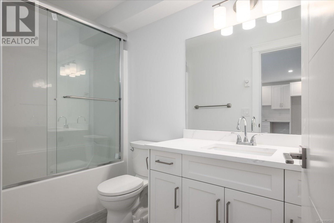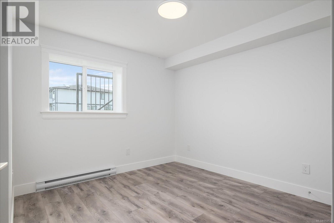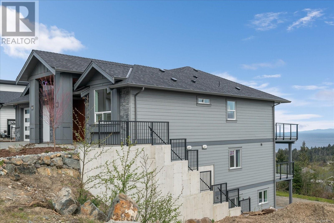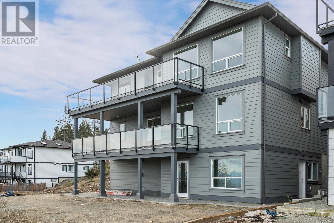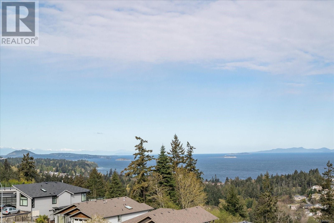7 Bedroom
5 Bathroom
4098 sqft
Fireplace
See Remarks
Forced Air
$1,719,000
GORGEOUS, OCEAN VIEW level entry home in the prestigious neighbourhood of Oceancrest. The builder has included many quality features in this beautiful home & Mother Nature has added the spectacular ocean views. You'll appreciate all the quality features that this 4,000+ sq. ft. home has to offer. The great room boasts white oak, wide plank engineered hardwood floors, a cozy gas fireplace, a beautiful 10-foot-high coffered ceiling, built-ins for your TV & media and panoramic views of the Salish Sea, Winchelsea Islands & the mainland mountains. The gourmet kitchen has all the right ingredients. It features custom over height cabinetry with display cabinets, quartz counter tops, under cabinet lighting & a large work island. The adjoining dining area offers access to the large rear deck. This will be your favorite spot to relax & enjoy the fabulous sunsets at the end of the day. The lavish master suite boasts a reading nook with a cozy fireplace (& an ocean view). It also has access to the rear deck- there is something so appealing about being able to step outside and take a deep breath of fresh air first thing in the morning! Pamper yourself in the 5-piece ensuite. It offers a soaker tub, 5 ft walk-in shower, double vanity, make-up station, mirrors with integrated lights & anti-fog & a one-piece toilet with bidet. The large walk-In closet is complete with quality organizers. A spacious bedroom, 4-piece main bathroom & laundry room completes the main floor. Additional space on the mid-level offers a spacious family room with access to the covered rear deck. It also offers a second master bedroom (with 3-piece ensuite and a WIC) and two additional bedrooms share a 4-piece bathroom – perfect for extended family! The lower floor features a games room with wet bar & access to the rear patio / yard (with a view). The remainder of the lower level features a legal 2-bedroom suite - you’ll love the added income to help with the mortgage! Plan to view this one soon. Welcome home (id:46227)
Property Details
|
MLS® Number
|
959533 |
|
Property Type
|
Single Family |
|
Neigbourhood
|
North Nanaimo |
|
Parking Space Total
|
3 |
|
View Type
|
Ocean View |
Building
|
Bathroom Total
|
5 |
|
Bedrooms Total
|
7 |
|
Constructed Date
|
2024 |
|
Cooling Type
|
See Remarks |
|
Fireplace Present
|
Yes |
|
Fireplace Total
|
2 |
|
Heating Fuel
|
Natural Gas |
|
Heating Type
|
Forced Air |
|
Size Interior
|
4098 Sqft |
|
Total Finished Area
|
4098 Sqft |
|
Type
|
House |
Land
|
Acreage
|
No |
|
Size Irregular
|
7329 |
|
Size Total
|
7329 Sqft |
|
Size Total Text
|
7329 Sqft |
|
Zoning Type
|
Residential |
Rooms
| Level |
Type |
Length |
Width |
Dimensions |
|
Lower Level |
Bedroom |
|
|
16'2 x 10'1 |
|
Lower Level |
Bathroom |
|
|
4-Piece |
|
Lower Level |
Bedroom |
|
|
15'3 x 11'2 |
|
Lower Level |
Ensuite |
|
|
3-Piece |
|
Lower Level |
Bedroom |
|
|
12'11 x 11'4 |
|
Lower Level |
Family Room |
|
|
19'11 x 8'8 |
|
Main Level |
Laundry Room |
|
8 ft |
Measurements not available x 8 ft |
|
Main Level |
Bathroom |
|
|
4-Piece |
|
Main Level |
Bedroom |
|
|
12'2 x 11'11 |
|
Main Level |
Ensuite |
|
|
5-Piece |
|
Main Level |
Primary Bedroom |
|
|
21'2 x 19'11 |
|
Main Level |
Dining Room |
|
|
11'4 x 8'8 |
|
Main Level |
Kitchen |
|
|
12'2 x 12'5 |
|
Main Level |
Living Room |
23 ft |
|
23 ft x Measurements not available |
|
Main Level |
Entrance |
|
11 ft |
Measurements not available x 11 ft |
|
Other |
Laundry Room |
5 ft |
6 ft |
5 ft x 6 ft |
|
Other |
Games Room |
|
|
6'4 x 12'1 |
|
Other |
Games Room |
|
|
13'7 x 8'1 |
|
Other |
Bedroom |
|
|
10'3 x 10'11 |
|
Other |
Bathroom |
|
|
4-Piece |
|
Other |
Bedroom |
|
|
10'11 x 11'4 |
|
Other |
Dining Room |
12 ft |
|
12 ft x Measurements not available |
|
Other |
Kitchen |
12 ft |
|
12 ft x Measurements not available |
|
Other |
Living Room |
|
|
20'7 x 15'1 |
https://www.realtor.ca/real-estate/26716701/4684-ambience-dr-nanaimo-north-nanaimo


