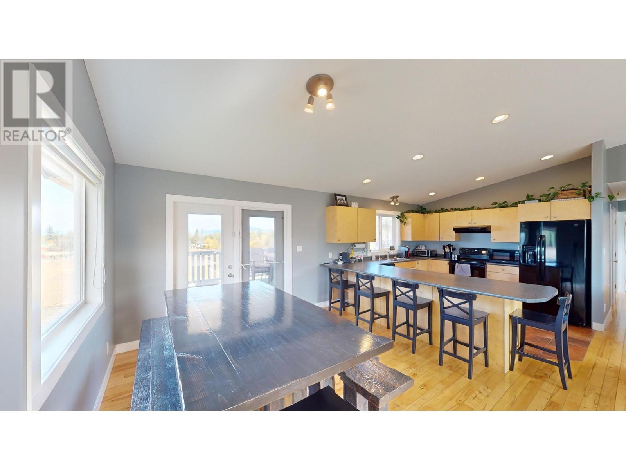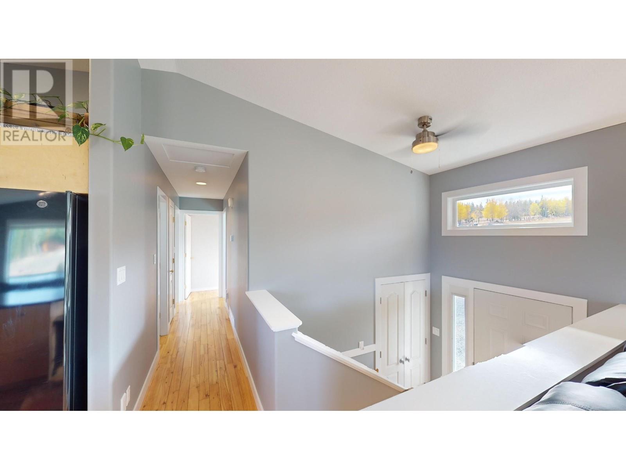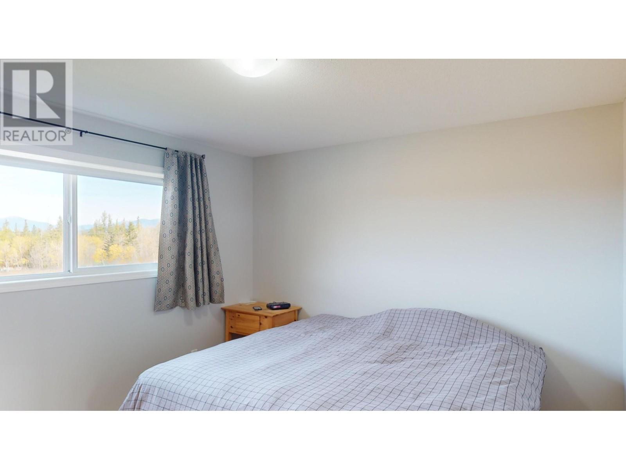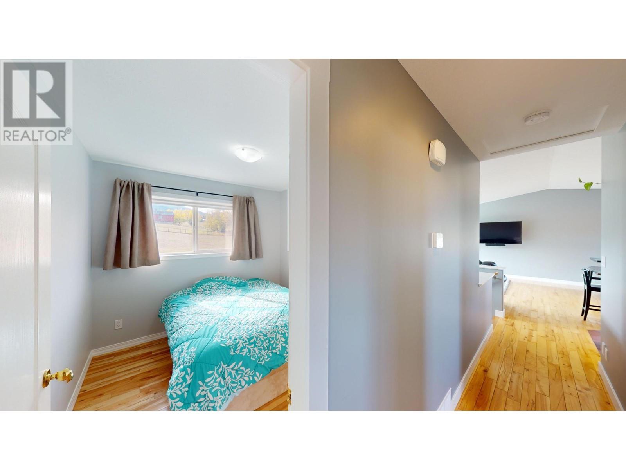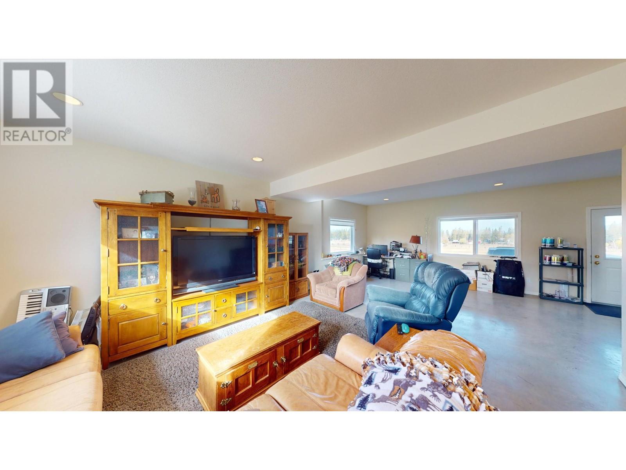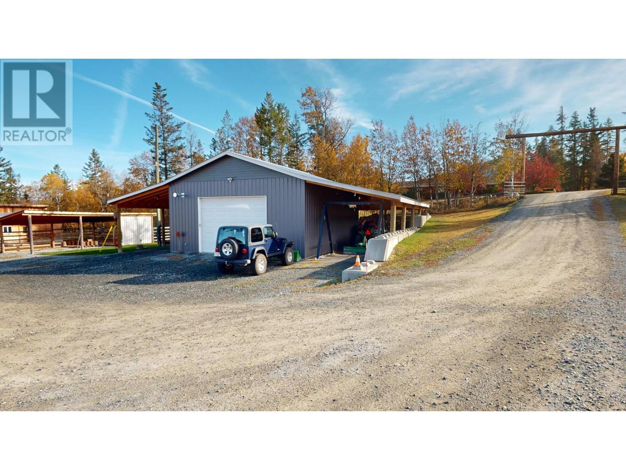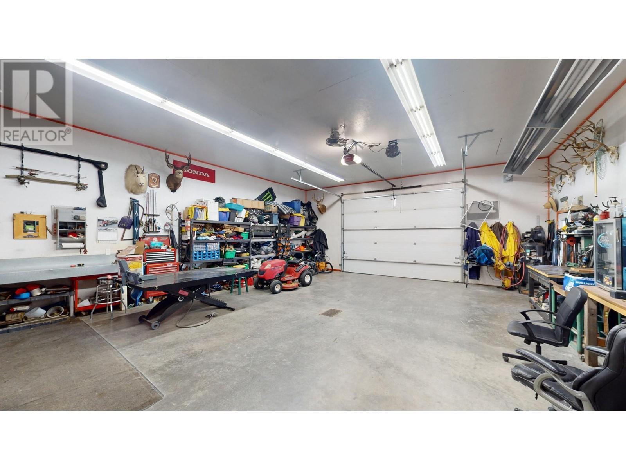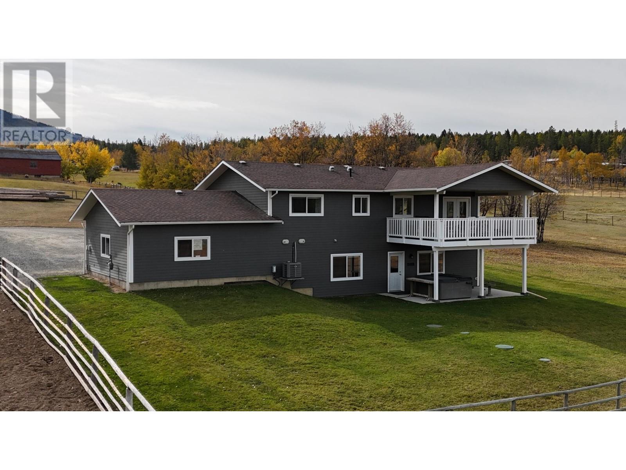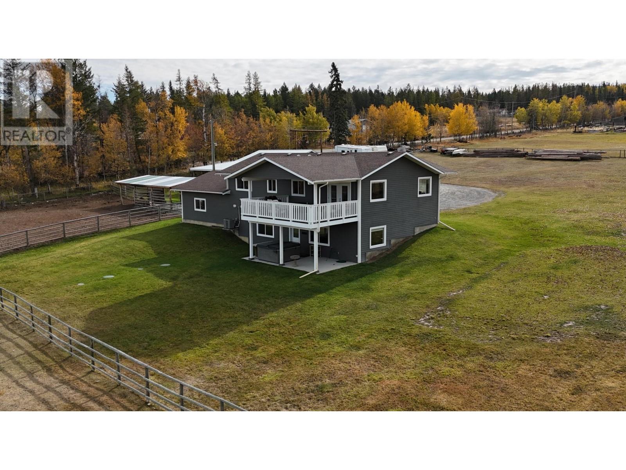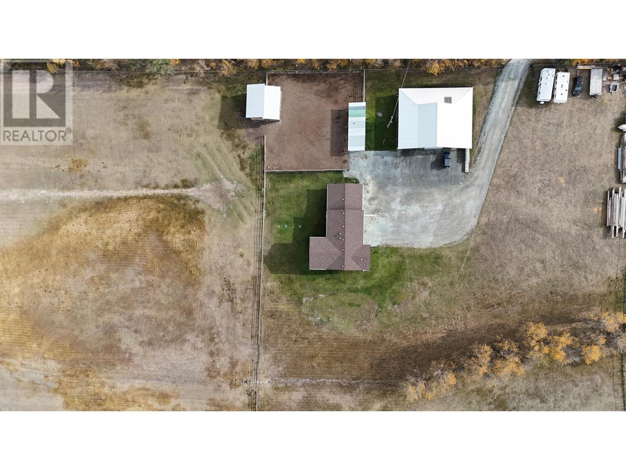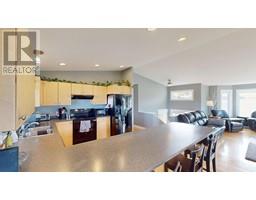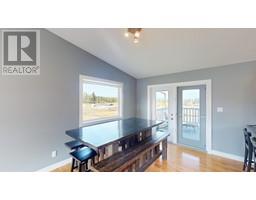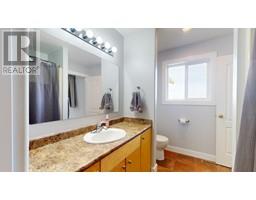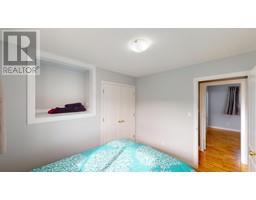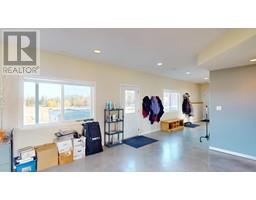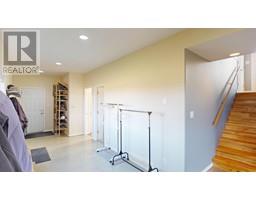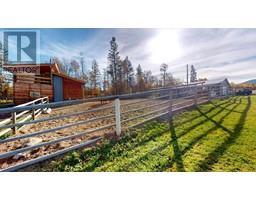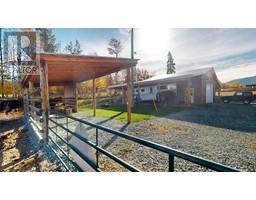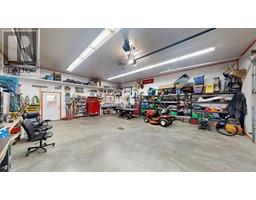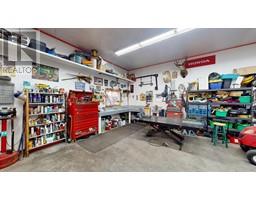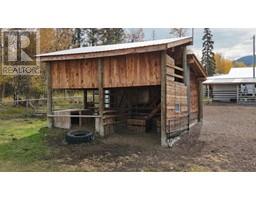4 Bedroom
2 Bathroom
2443 sqft
Central Air Conditioning
In Floor Heating, Forced Air
Acreage
$1,200,000
Beautiful Gold Creek Estate. On 5 avres that a fenced and crossed fenced with a 180 degree view of our gloriious mountains. There is a total of 2347 sqft with a daylight walk-out basement. This home was built in 2008 with 4 bedrooms, 2 bathrooms, open floor plan with vaulted ceilings. Hot tub and a 28X32 heated garage with radiant gas heat and 220 wiring. Plus a double attached garage, barns and corals. This is the perfect country escape or hobby farm. (id:46227)
Property Details
|
MLS® Number
|
2480012 |
|
Property Type
|
Single Family |
|
Neigbourhood
|
CRANL Cranbrook Periphery |
|
Community Name
|
Cranbrook Periphery |
|
Amenities Near By
|
Recreation |
|
Community Features
|
Family Oriented |
|
Features
|
Private Setting |
|
Parking Space Total
|
4 |
|
View Type
|
Mountain View |
Building
|
Bathroom Total
|
2 |
|
Bedrooms Total
|
4 |
|
Appliances
|
Refrigerator, Dishwasher, Dryer, Range - Electric, Washer |
|
Basement Type
|
Full |
|
Constructed Date
|
2008 |
|
Construction Style Attachment
|
Detached |
|
Cooling Type
|
Central Air Conditioning |
|
Flooring Type
|
Carpeted, Hardwood, Tile |
|
Heating Type
|
In Floor Heating, Forced Air |
|
Roof Material
|
Asphalt Shingle |
|
Roof Style
|
Unknown |
|
Size Interior
|
2443 Sqft |
|
Type
|
House |
|
Utility Water
|
Well |
Parking
Land
|
Access Type
|
Easy Access |
|
Acreage
|
Yes |
|
Land Amenities
|
Recreation |
|
Sewer
|
Septic Tank |
|
Size Irregular
|
5 |
|
Size Total
|
5 Ac|5 - 10 Acres |
|
Size Total Text
|
5 Ac|5 - 10 Acres |
|
Zoning Type
|
Unknown |
Rooms
| Level |
Type |
Length |
Width |
Dimensions |
|
Basement |
Family Room |
|
|
22'10'' x 28'2'' |
|
Basement |
Bedroom |
|
|
11'7'' x 15'0'' |
|
Basement |
4pc Bathroom |
|
|
Measurements not available |
|
Main Level |
Bedroom |
|
|
8'8'' x 10'0'' |
|
Main Level |
Bedroom |
|
|
8'11'' x 13'4'' |
|
Main Level |
4pc Bathroom |
|
|
Measurements not available |
|
Main Level |
Dining Room |
|
|
10'9'' x 11'3'' |
|
Main Level |
Primary Bedroom |
|
|
11'3'' x 12'5'' |
|
Main Level |
Living Room |
|
|
16'2'' x 19'6'' |
|
Main Level |
Kitchen |
|
|
11'3'' x 12'6'' |
https://www.realtor.ca/real-estate/27535454/4673-34th-s-avenue-cranbrook-cranl-cranbrook-periphery
















