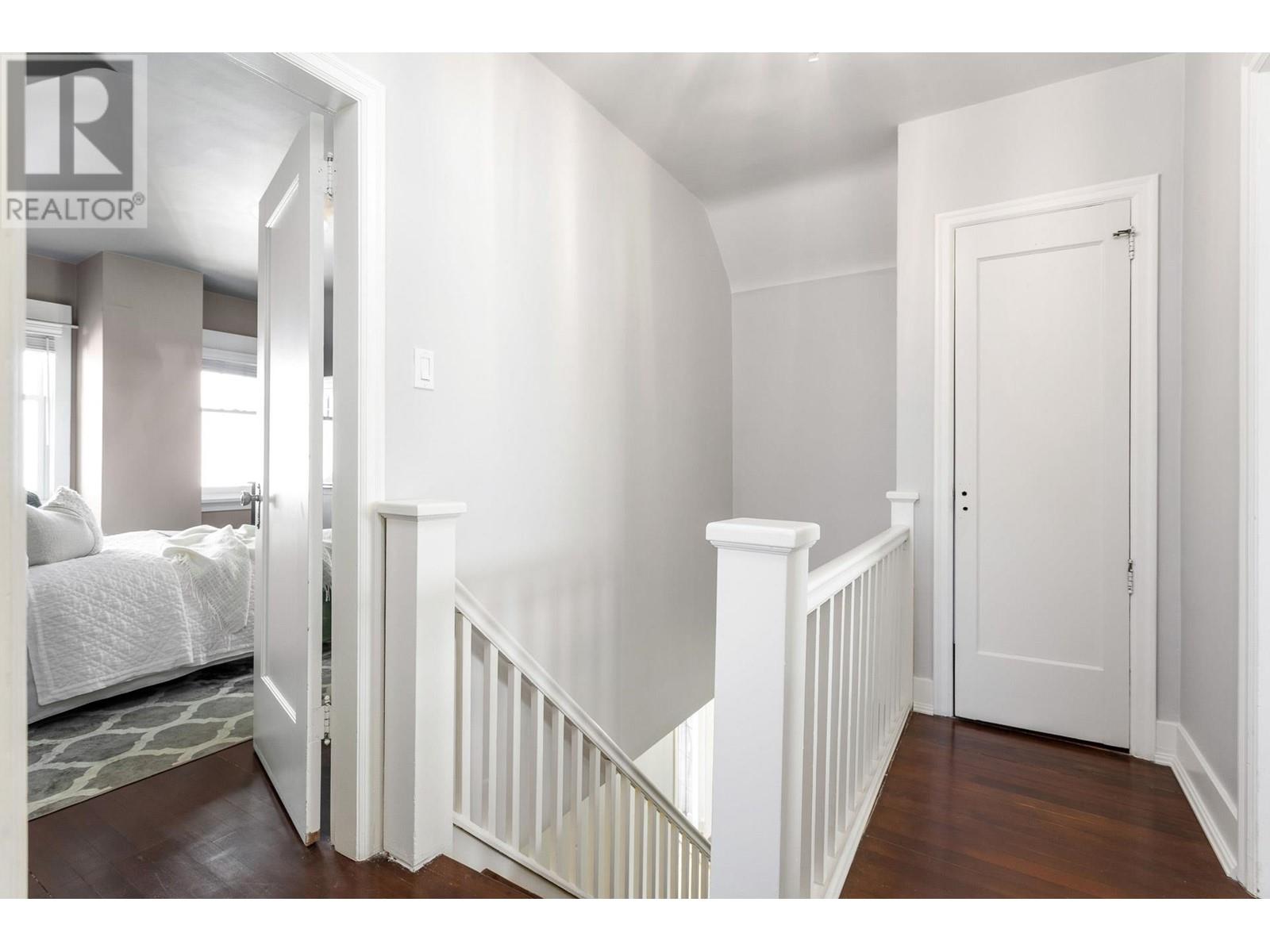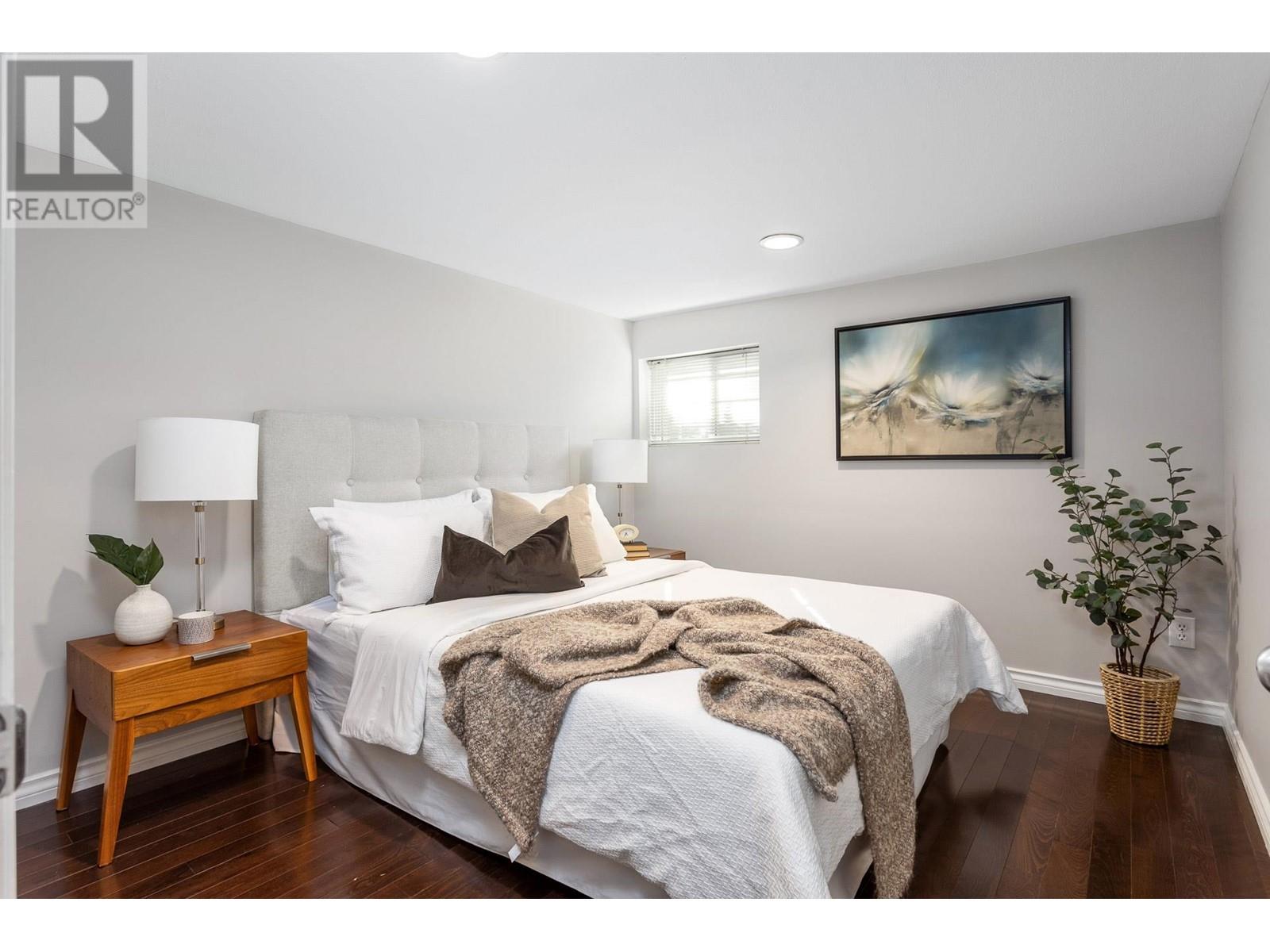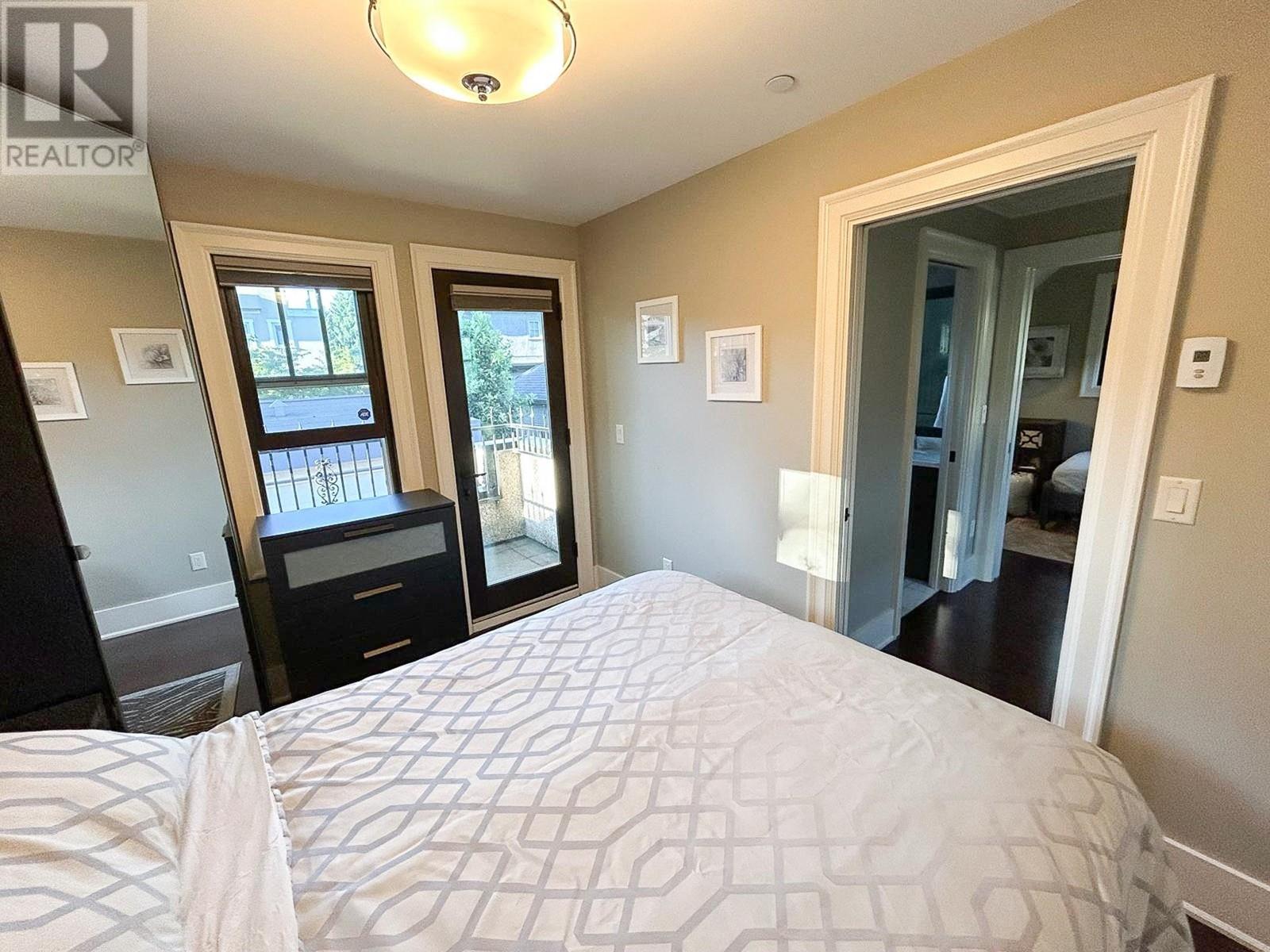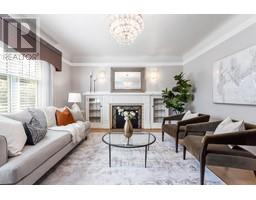7 Bedroom
5 Bathroom
3242 sqft
2 Level
Fireplace
Air Conditioned
Forced Air
$3,898,000
**Charming West Point Grey Home with Upgrades!**Discover this classic residence on a spacious 46 x 122 lot, featuring 5 bedroom + office and 3 full bathrooms, Lennox high efficiency furnace and air conditioner (purposely oversized for a future, larger house), On demand water heater, Renovated kitchen and main floor bathroom, Columbia wooden kitchen cabinets, Ultra high quality Marvin double hung windows (aluminum exterior/wood interior) (main and upper floors), Inlay heritage hardwood floor on main and restored heritage fir floor upstairs, Three large and easily access attics.++ A 2 bedrooms / 925 sqft LANEWAY HOUSE Designed by award-winning architect Alexandre Ravkov and much more! Must see!++ (id:46227)
Property Details
|
MLS® Number
|
R2927018 |
|
Property Type
|
Single Family |
|
Parking Space Total
|
2 |
Building
|
Bathroom Total
|
5 |
|
Bedrooms Total
|
7 |
|
Appliances
|
All |
|
Architectural Style
|
2 Level |
|
Basement Development
|
Unknown |
|
Basement Features
|
Unknown |
|
Basement Type
|
Full (unknown) |
|
Constructed Date
|
1939 |
|
Construction Style Attachment
|
Detached |
|
Cooling Type
|
Air Conditioned |
|
Fireplace Present
|
Yes |
|
Fireplace Total
|
1 |
|
Fixture
|
Drapes/window Coverings |
|
Heating Fuel
|
Natural Gas |
|
Heating Type
|
Forced Air |
|
Size Interior
|
3242 Sqft |
|
Type
|
House |
Parking
Land
|
Acreage
|
No |
|
Size Frontage
|
46 Ft |
|
Size Irregular
|
5612 |
|
Size Total
|
5612 Sqft |
|
Size Total Text
|
5612 Sqft |
https://www.realtor.ca/real-estate/27434254/4671-w-13th-avenue-vancouver


















































































