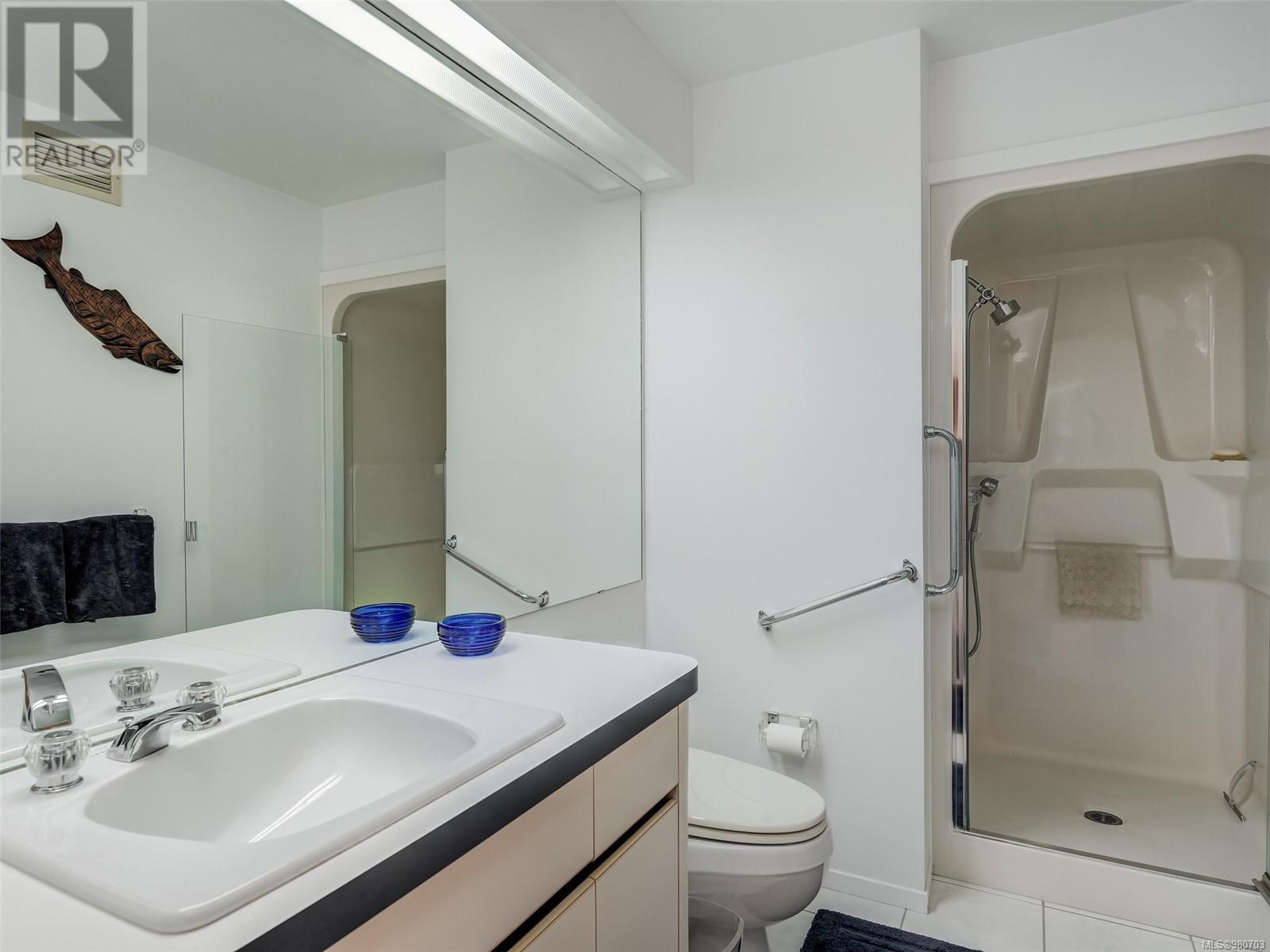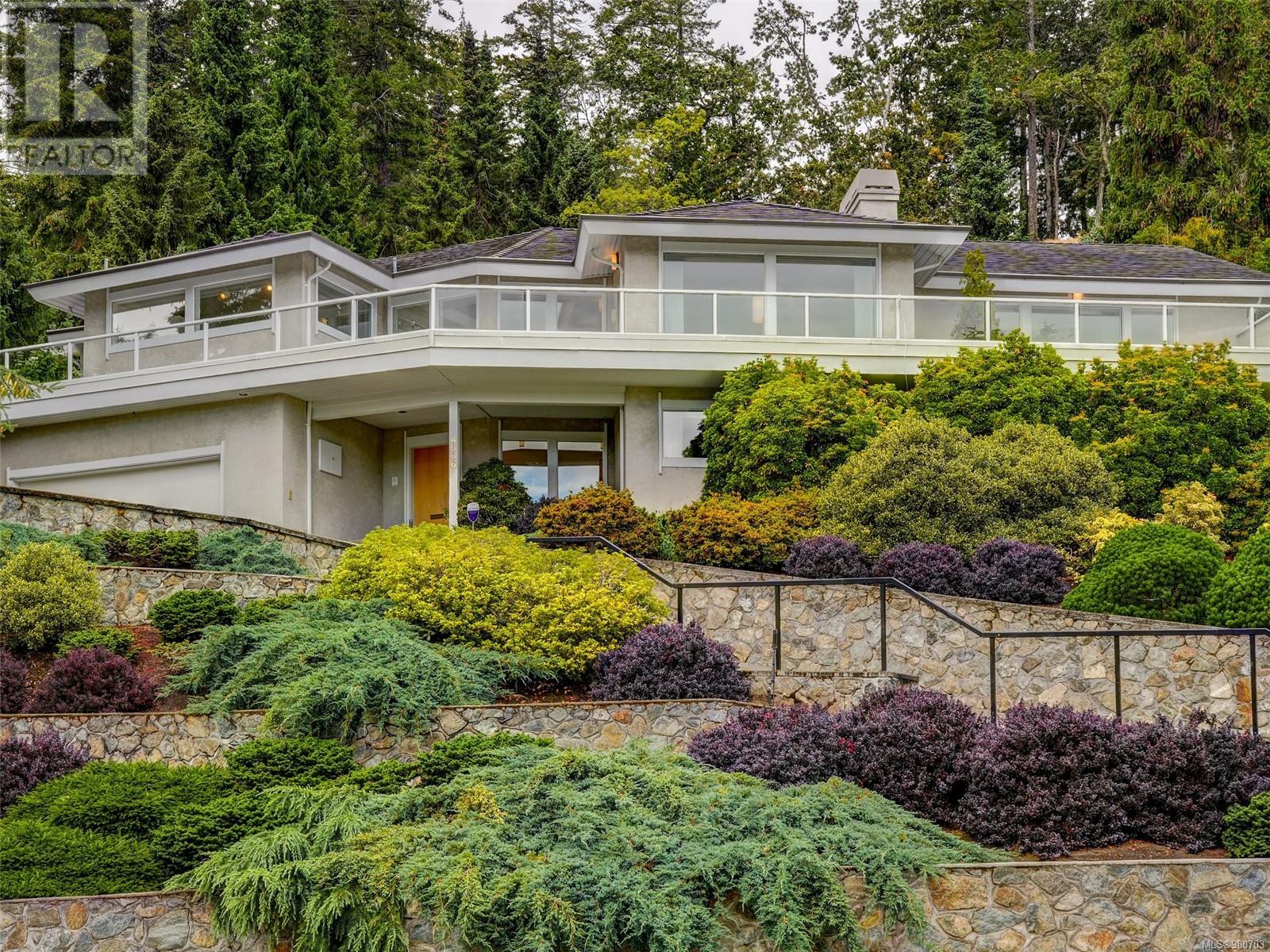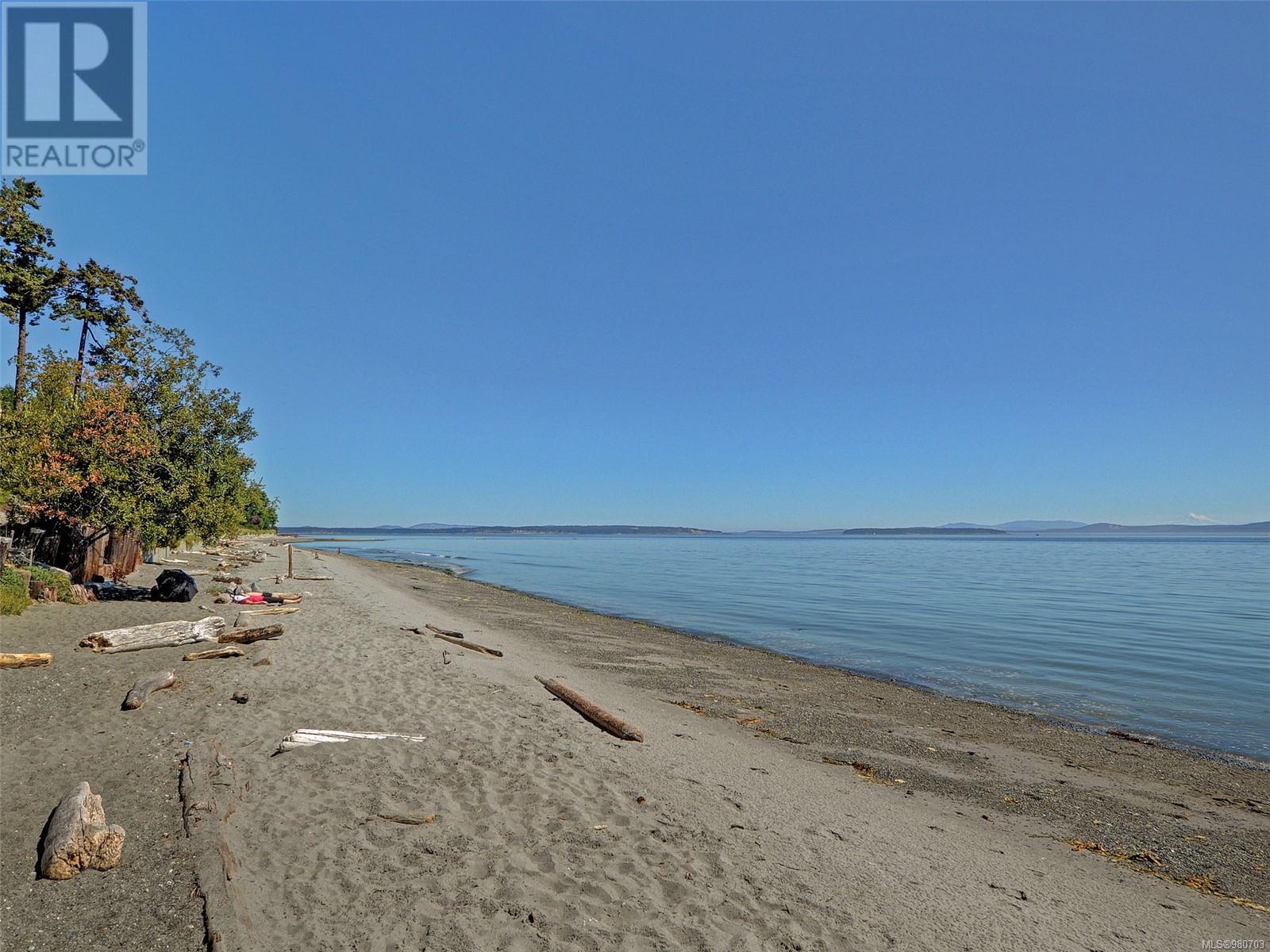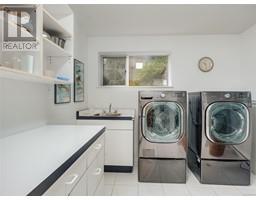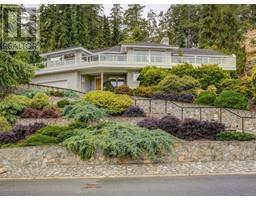3 Bedroom
3 Bathroom
3456 sqft
Westcoast
Fireplace
None
$1,798,000
One Owner / Custom Built Home resting on a large 0.28 Acre Lot in the desirable Broadmead Neighbourhood. Pride of Ownership is evident inside and out, 3,456 sq ft of luxurious living space, big windows and an abundance of natural light, radiant heat, oak hardwood floors, high-quality finishing, pleasant views with ocean in the distance, big island kitchen, double garage with workshop and a private / west facing backyard for outdoor living. This Special Property offers a lot of value and is sure to impress. Close to walking / biking trails, tennis courts, golf courses, a nature reserve, the Commonwealth Rec Centre, and the beaches of Elk & Beaver Lakes. Just minutes to Broadmead Shopping Plaza & 10 minutes from Downtown Victoria. (id:46227)
Property Details
|
MLS® Number
|
980703 |
|
Property Type
|
Single Family |
|
Neigbourhood
|
Broadmead |
|
Features
|
Central Location, Park Setting, Private Setting, Sloping, Other |
|
Parking Space Total
|
4 |
|
Plan
|
Vip44665 |
|
Structure
|
Patio(s) |
|
View Type
|
Ocean View |
Building
|
Bathroom Total
|
3 |
|
Bedrooms Total
|
3 |
|
Architectural Style
|
Westcoast |
|
Constructed Date
|
1988 |
|
Cooling Type
|
None |
|
Fireplace Present
|
Yes |
|
Fireplace Total
|
2 |
|
Heating Fuel
|
Electric, Other |
|
Size Interior
|
3456 Sqft |
|
Total Finished Area
|
3456 Sqft |
|
Type
|
House |
Land
|
Acreage
|
No |
|
Size Irregular
|
12197 |
|
Size Total
|
12197 Sqft |
|
Size Total Text
|
12197 Sqft |
|
Zoning Description
|
Rs-10 |
|
Zoning Type
|
Residential |
Rooms
| Level |
Type |
Length |
Width |
Dimensions |
|
Lower Level |
Workshop |
|
|
11'1 x 7'1 |
|
Lower Level |
Laundry Room |
|
|
15'2 x 9'6 |
|
Lower Level |
Bathroom |
|
|
3-Piece |
|
Lower Level |
Bedroom |
|
|
14'11 x 9'11 |
|
Lower Level |
Entrance |
|
|
14'11 x 11'7 |
|
Main Level |
Ensuite |
|
|
4-Piece |
|
Main Level |
Primary Bedroom |
|
|
15'8 x 15'4 |
|
Main Level |
Bedroom |
|
|
12'6 x 11'6 |
|
Main Level |
Bathroom |
|
|
4-Piece |
|
Main Level |
Family Room |
|
|
21'0 x 15'1 |
|
Main Level |
Living Room |
|
|
22'7 x 14'11 |
|
Main Level |
Balcony |
|
|
22'8 x 11'4 |
|
Main Level |
Balcony |
|
|
15'4 x 11'6 |
|
Main Level |
Balcony |
|
|
11'5 x 7'4 |
|
Main Level |
Patio |
|
|
21'3 x 14'5 |
|
Main Level |
Eating Area |
|
|
11'6 x 9'10 |
|
Main Level |
Kitchen |
|
|
17'6 x 14'11 |
|
Main Level |
Dining Room |
|
|
15'9 x 15'2 |
https://www.realtor.ca/real-estate/27649299/4666-boulderwood-dr-saanich-broadmead






















