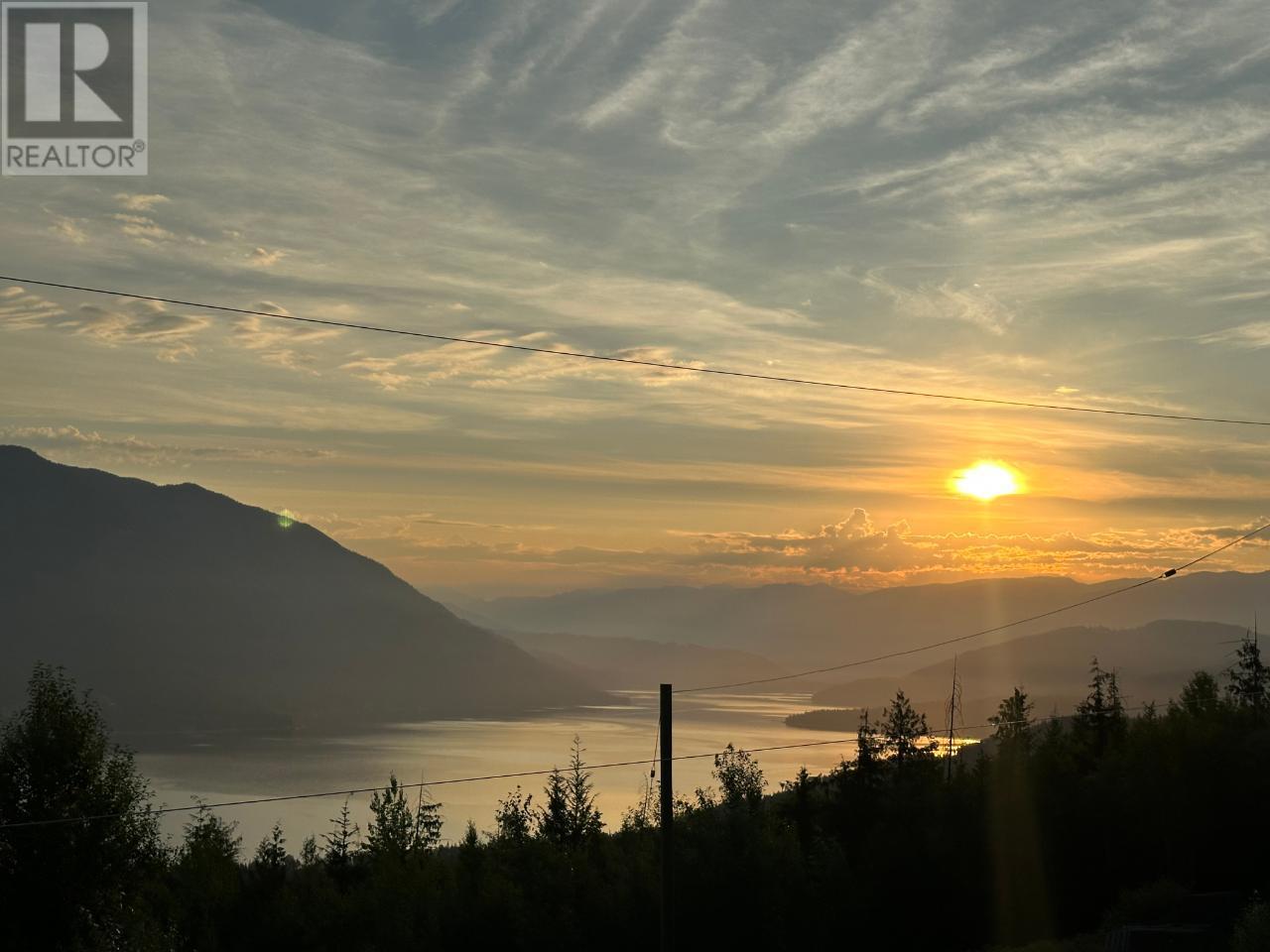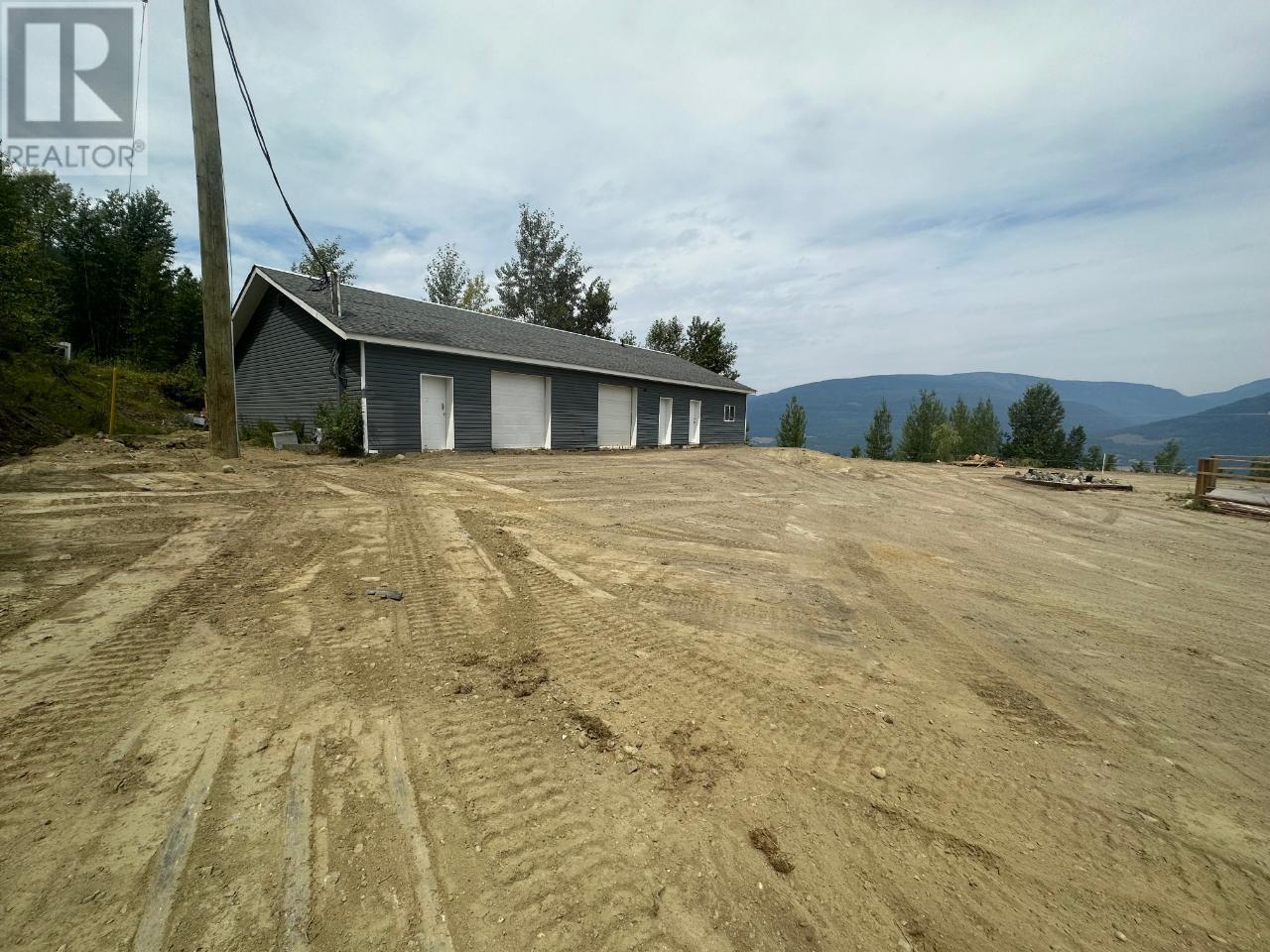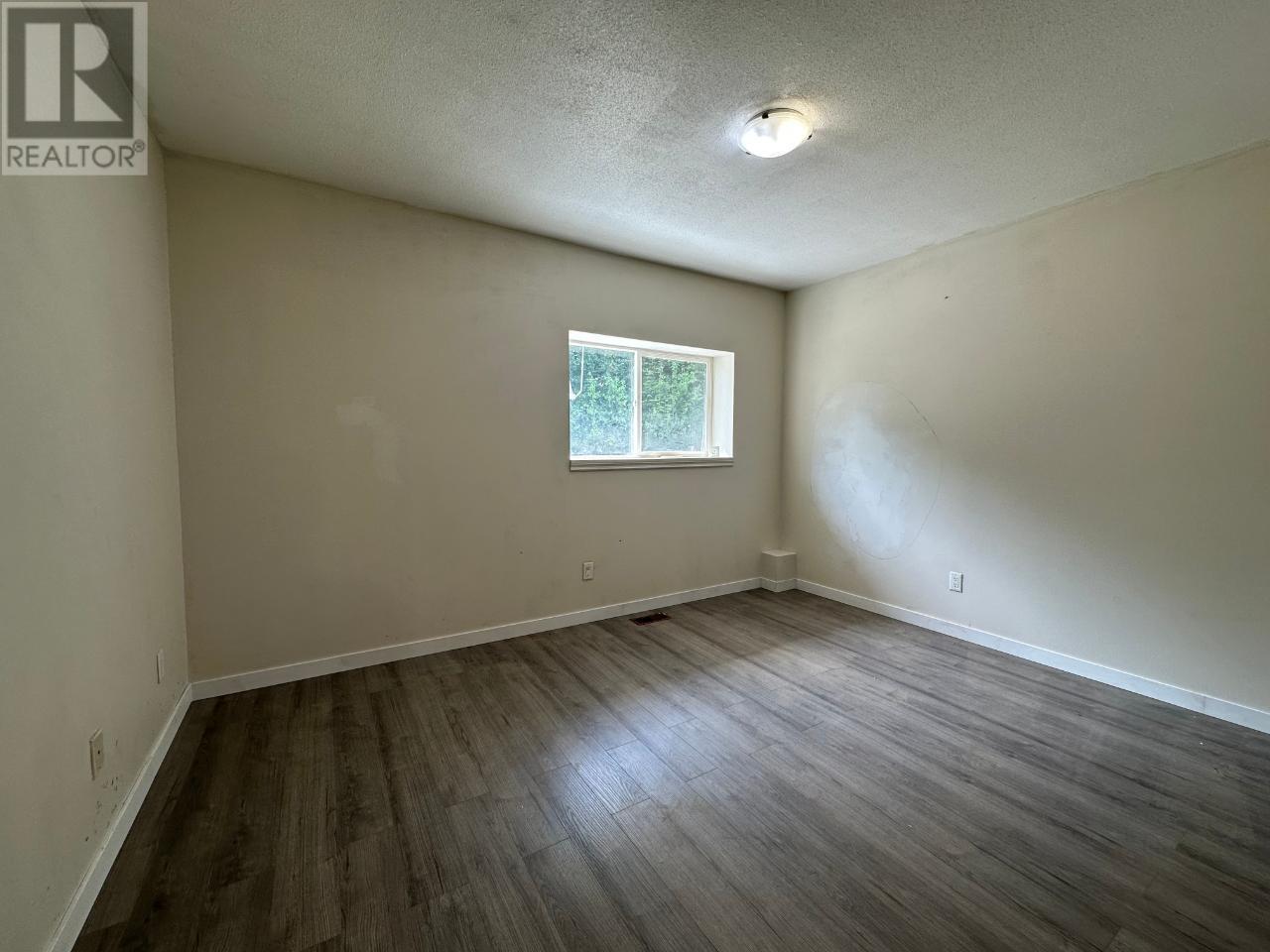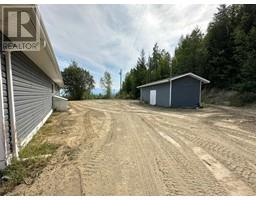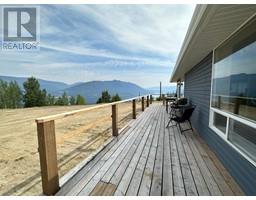2 Bedroom
2 Bathroom
1416 sqft
Ranch
See Remarks
Other
Acreage
Sloping, Wooded Area
$799,000
PRICED BELOW ASSESSED VALUE! 2 bed, 2 bath home w/ PANORAMIC LAKE and MOUNTAIN VIEWS situated on 9.88 acres (majority of the property is treed). The home features an OPEN CONCEPT living/dining/kitchen area 2/ VAULTED ceilings w/ fresh paint and laminated flooring. The LARGE main bedroom features its PRIVATE 4 piece ensuite and walk-in closet. Downstairs is unfinished but can be finished to your liking - theatre, gym, rec room. There's an oversized, single car garage (20x19) attached to the home with 200 amp. Outside there are 2 workshops: the larger shop (35x68) features 2 garage doors, kitchenette, full bathroom, and a huge basement with 600 amp (potential to add basement access) meanwhile the smaller shop (10x30) has 200 amp panel. This property needs work so bring your imagination. Book your private viewing with your designated agent. By appointment only. Measurements approximate only-buyer to verify if important). (id:46227)
Property Details
|
MLS® Number
|
10321646 |
|
Property Type
|
Single Family |
|
Neigbourhood
|
Eagle Bay |
|
Community Features
|
Rural Setting |
|
Features
|
Treed, Sloping |
|
Parking Space Total
|
5 |
|
Storage Type
|
Storage Shed |
|
View Type
|
Lake View, Mountain View, View Of Water, View (panoramic) |
Building
|
Bathroom Total
|
2 |
|
Bedrooms Total
|
2 |
|
Appliances
|
Range, Refrigerator, Dishwasher, Microwave |
|
Architectural Style
|
Ranch |
|
Constructed Date
|
2004 |
|
Construction Style Attachment
|
Detached |
|
Cooling Type
|
See Remarks |
|
Exterior Finish
|
Vinyl Siding |
|
Heating Type
|
Other |
|
Roof Material
|
Asphalt Shingle |
|
Roof Style
|
Unknown |
|
Stories Total
|
1 |
|
Size Interior
|
1416 Sqft |
|
Type
|
House |
|
Utility Water
|
Well |
Parking
|
See Remarks
|
|
|
Attached Garage
|
5 |
|
Detached Garage
|
5 |
|
Oversize
|
|
|
R V
|
|
Land
|
Acreage
|
Yes |
|
Landscape Features
|
Sloping, Wooded Area |
|
Sewer
|
Septic Tank |
|
Size Irregular
|
9.88 |
|
Size Total
|
9.88 Ac|5 - 10 Acres |
|
Size Total Text
|
9.88 Ac|5 - 10 Acres |
|
Zoning Type
|
Unknown |
Rooms
| Level |
Type |
Length |
Width |
Dimensions |
|
Main Level |
4pc Bathroom |
|
|
Measurements not available |
|
Main Level |
Other |
|
|
6' x 6'5'' |
|
Main Level |
Bedroom |
|
|
10'6'' x 13'4'' |
|
Main Level |
4pc Ensuite Bath |
|
|
Measurements not available |
|
Main Level |
Primary Bedroom |
|
|
14'2'' x 20'2'' |
|
Main Level |
Kitchen |
|
|
9'9'' x 10' |
|
Main Level |
Dining Room |
|
|
10' x 11' |
|
Main Level |
Living Room |
|
|
20' x 14'8'' |
https://www.realtor.ca/real-estate/27275047/4652-rose-crescent-eagle-bay-eagle-bay



