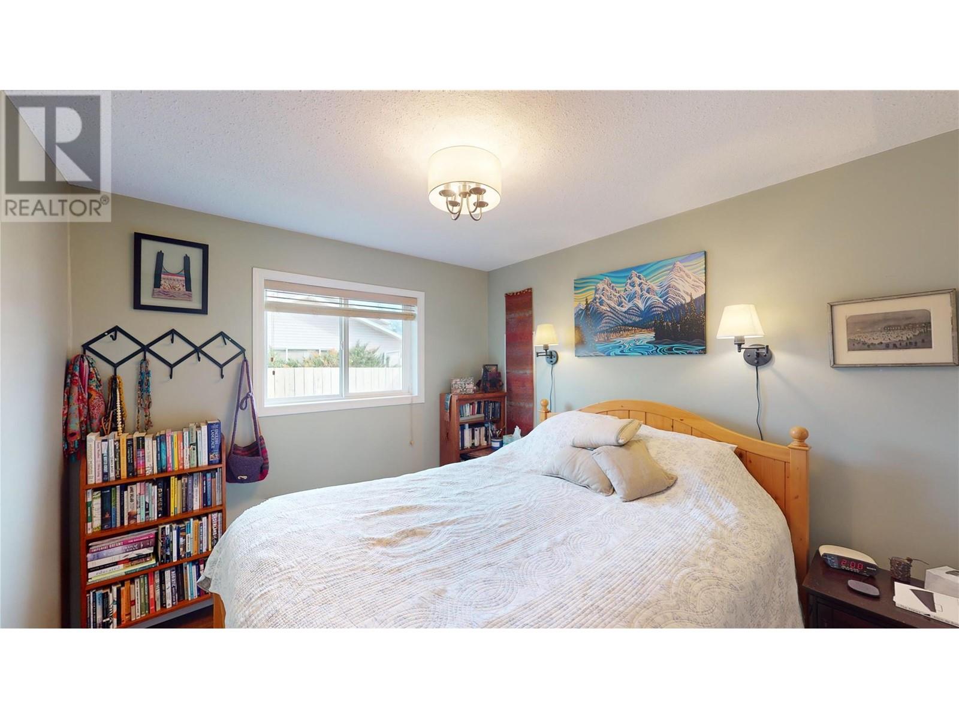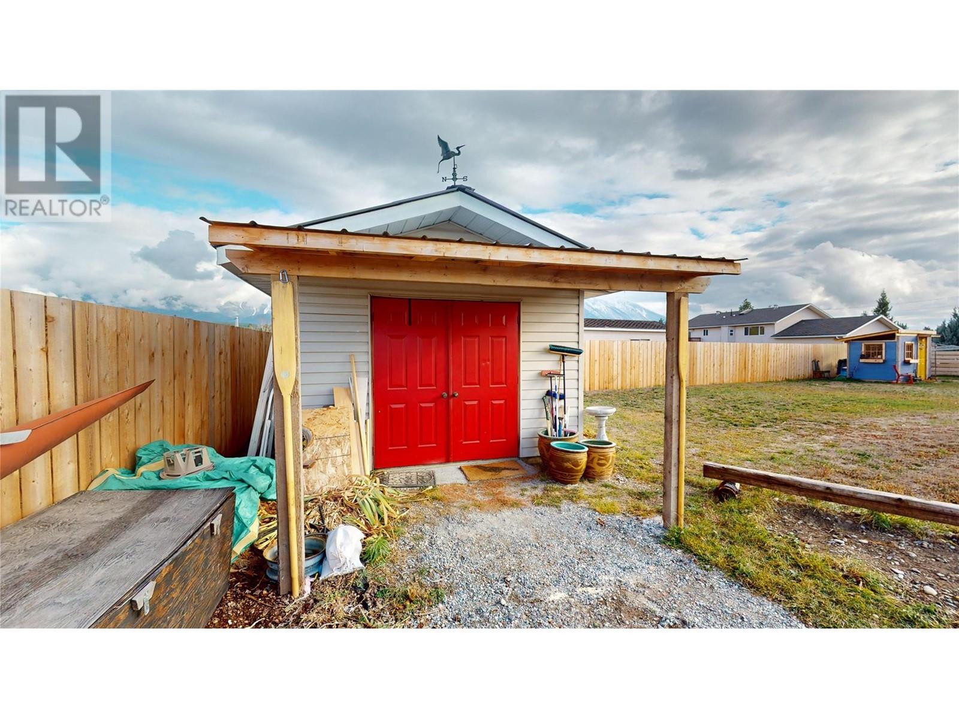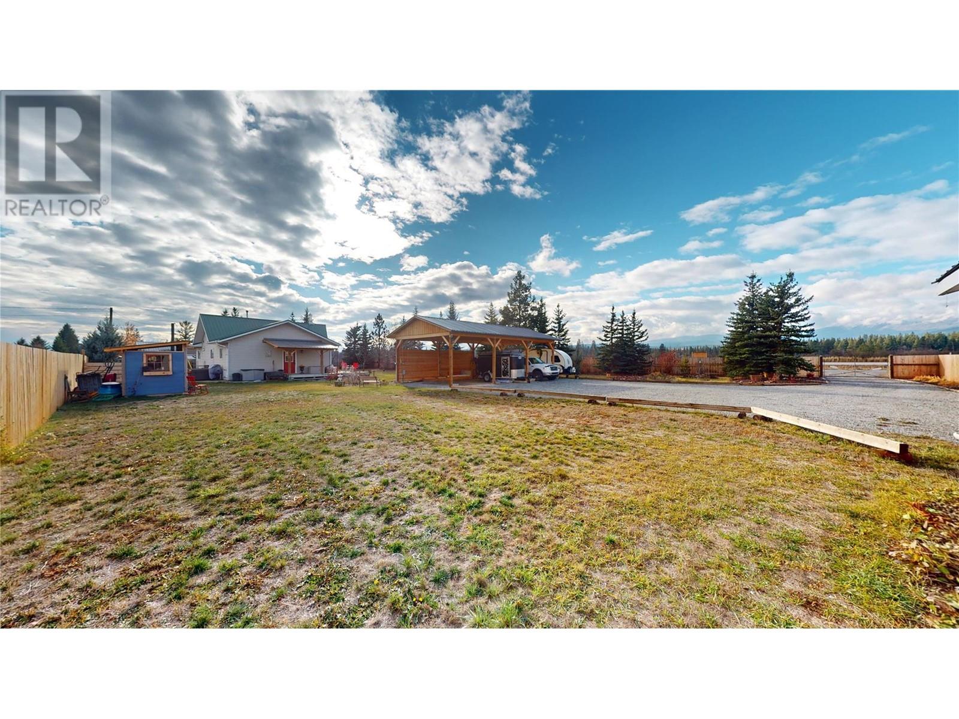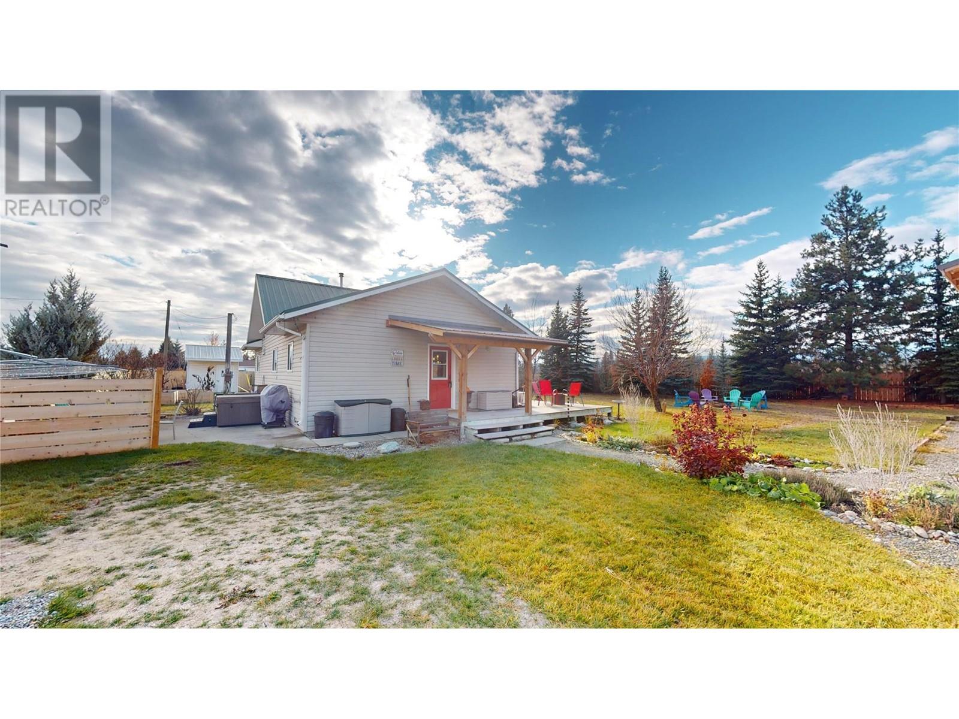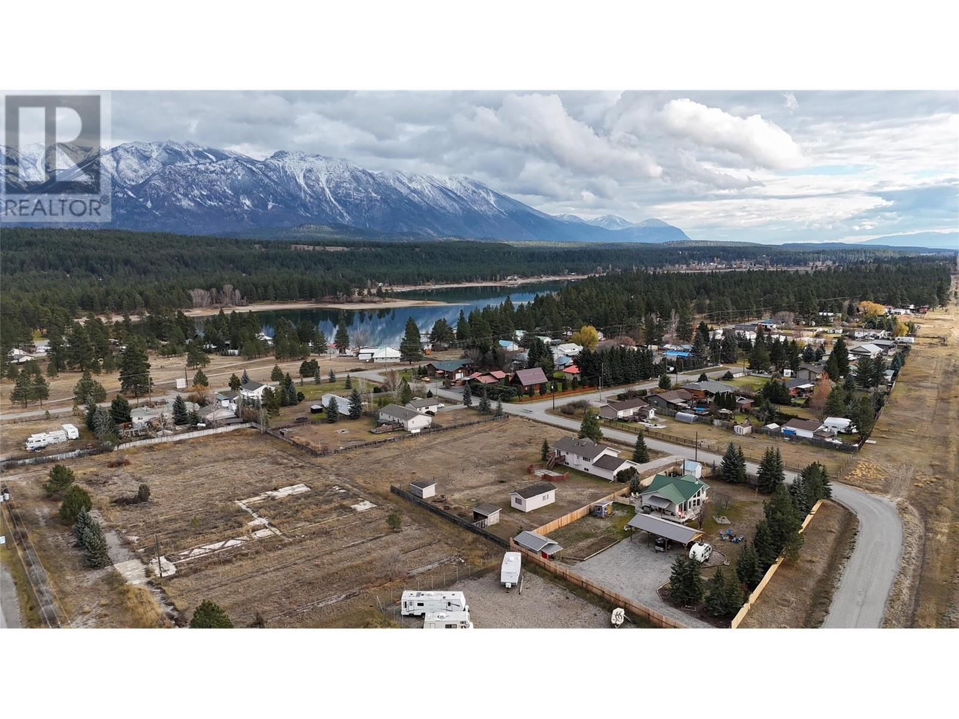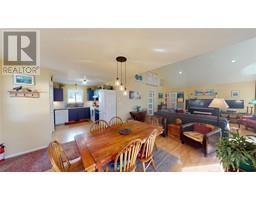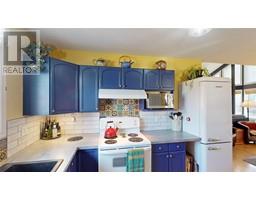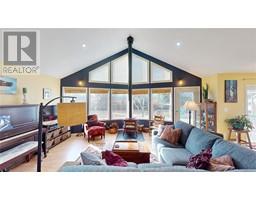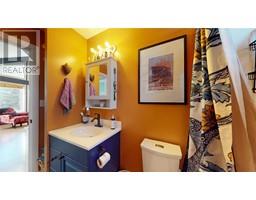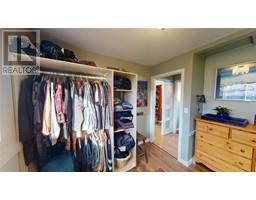3 Bedroom
1 Bathroom
1100 sqft
Ranch
Forced Air, See Remarks
Landscaped, Level
$599,000
Nestled on a sprawling fully fenced .6 acre lot, this charming 1,100 sq ft rancher home offers privacy, security and breath taking mountain views. Step inside to enjoy vaulted ceilings, a cozy wood stove, and a bright open floor plan featuring 3 bedrooms. Patio doors lead from the dining area to a semi wrap around deck that's perfect for savoring your morning coffee while soaking in the stunning scenery. Outside you'll find a triple carport, a 16 x 12 storage shed with electricity and a convenient RV hookup with 30-amp electric, sewer and water connections. Experience peaceful country living with all the modern conveniences. Make this Wasa retreat yours! (id:46227)
Property Details
|
MLS® Number
|
10327662 |
|
Property Type
|
Single Family |
|
Neigbourhood
|
Wasa Rural |
|
Amenities Near By
|
Golf Nearby, Airport, Park, Recreation, Ski Area |
|
Community Features
|
Rural Setting |
|
Features
|
Level Lot, Corner Site |
|
View Type
|
Mountain View |
Building
|
Bathroom Total
|
1 |
|
Bedrooms Total
|
3 |
|
Architectural Style
|
Ranch |
|
Basement Type
|
Cellar |
|
Constructed Date
|
2004 |
|
Construction Style Attachment
|
Detached |
|
Exterior Finish
|
Vinyl Siding |
|
Flooring Type
|
Carpeted, Laminate, Linoleum |
|
Heating Type
|
Forced Air, See Remarks |
|
Roof Material
|
Steel |
|
Roof Style
|
Unknown |
|
Stories Total
|
1 |
|
Size Interior
|
1100 Sqft |
|
Type
|
House |
|
Utility Water
|
Well |
Parking
Land
|
Access Type
|
Easy Access, Highway Access |
|
Acreage
|
No |
|
Land Amenities
|
Golf Nearby, Airport, Park, Recreation, Ski Area |
|
Landscape Features
|
Landscaped, Level |
|
Sewer
|
Septic Tank |
|
Size Irregular
|
0.6 |
|
Size Total
|
0.6 Ac|under 1 Acre |
|
Size Total Text
|
0.6 Ac|under 1 Acre |
|
Zoning Type
|
Unknown |
Rooms
| Level |
Type |
Length |
Width |
Dimensions |
|
Main Level |
Bedroom |
|
|
9'4'' x 8'3'' |
|
Main Level |
Bedroom |
|
|
9'0'' x 10'0'' |
|
Main Level |
4pc Bathroom |
|
|
Measurements not available |
|
Main Level |
Primary Bedroom |
|
|
11'4'' x 10'0'' |
|
Main Level |
Living Room |
|
|
19'8'' x 17'9'' |
|
Main Level |
Dining Room |
|
|
12'8'' x 11'7'' |
|
Main Level |
Kitchen |
|
|
11'2'' x 10'4'' |
https://www.realtor.ca/real-estate/27615585/4651-willow-road-wasa-wasa-rural































