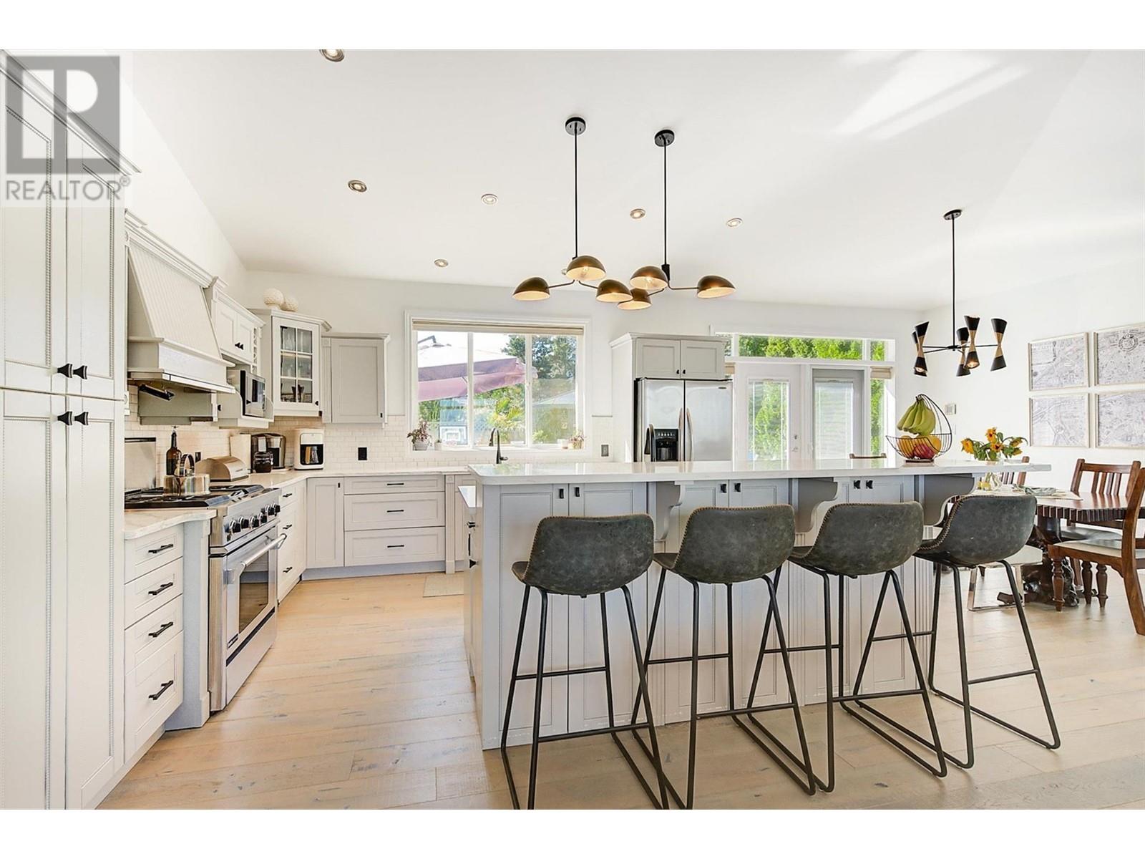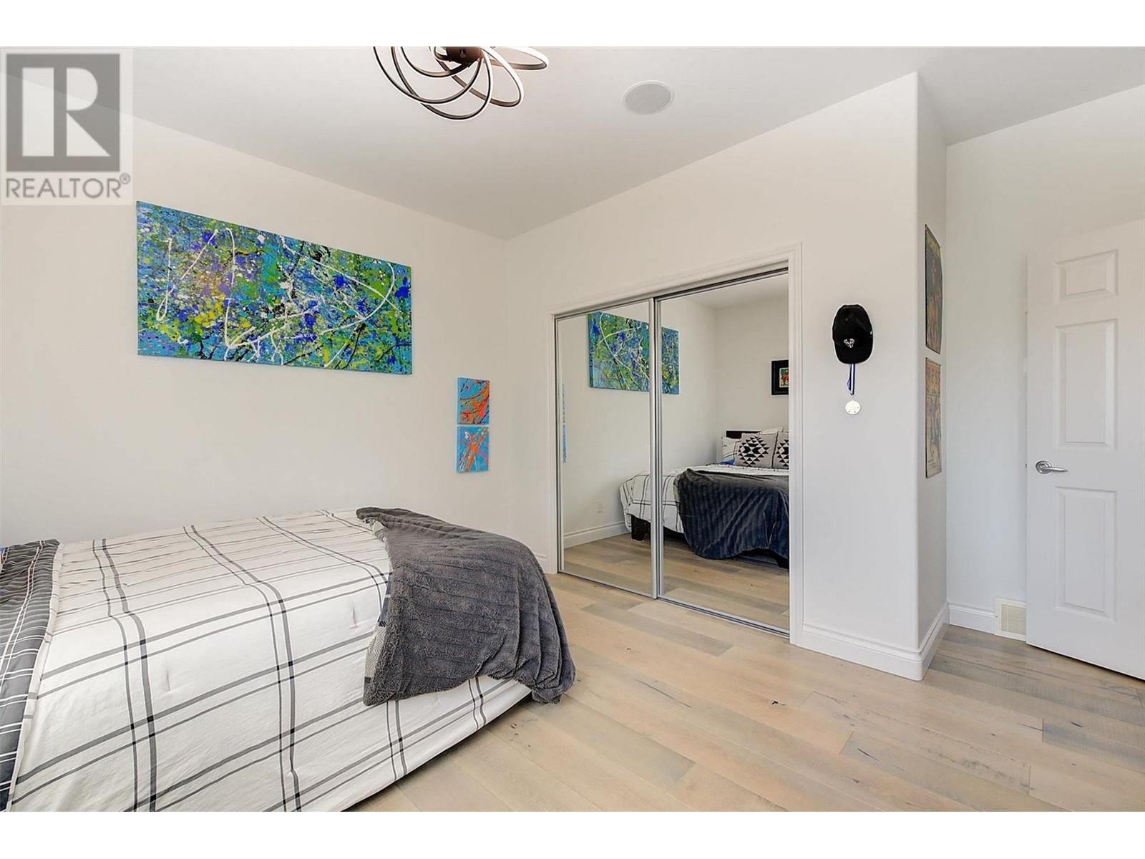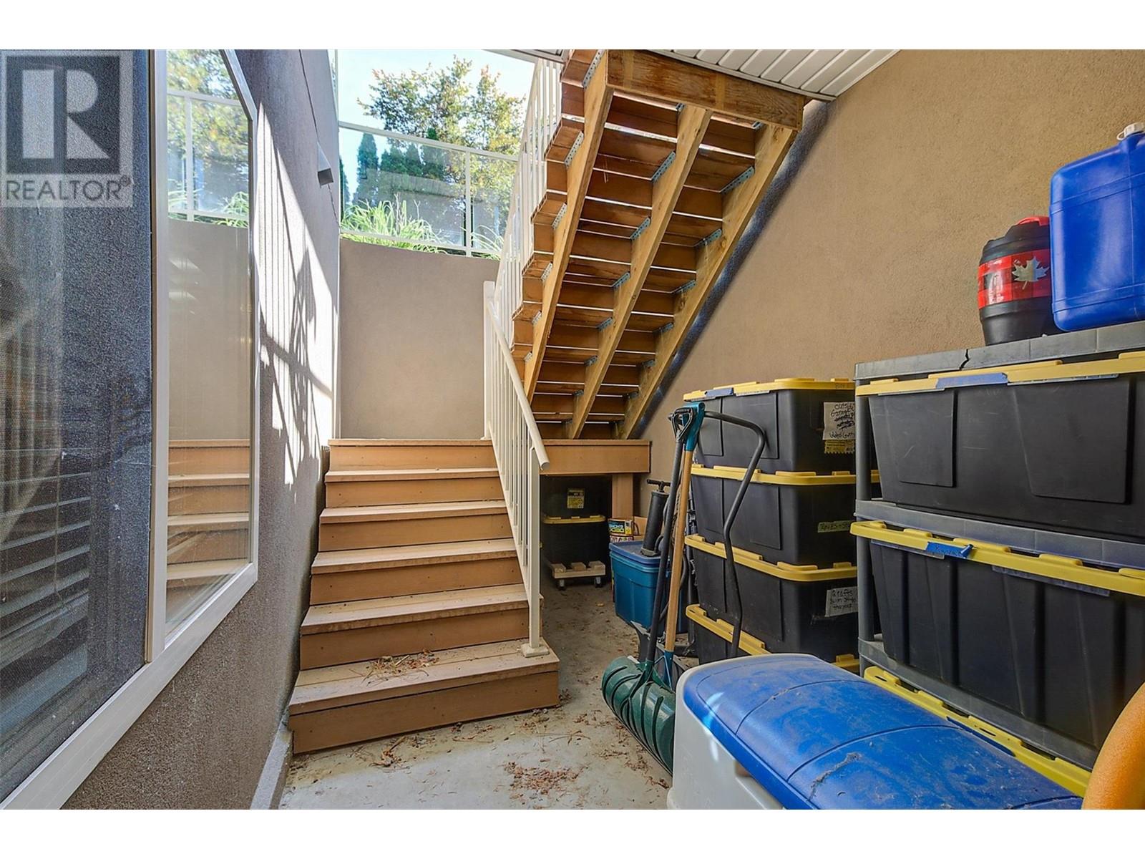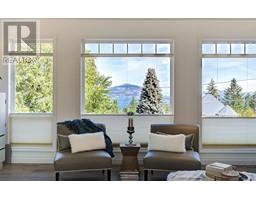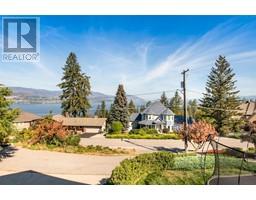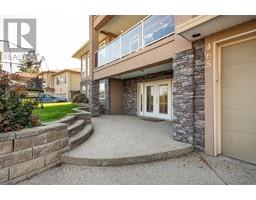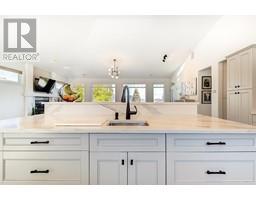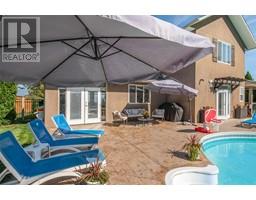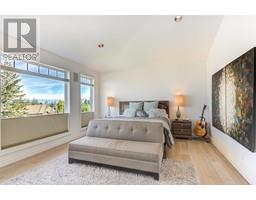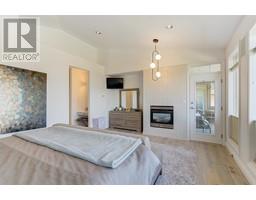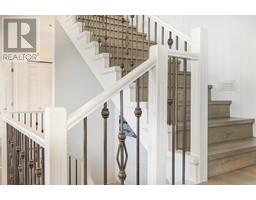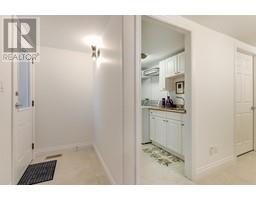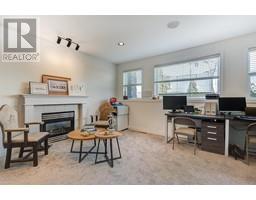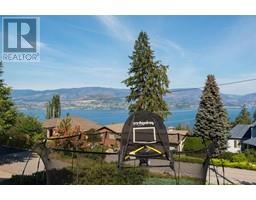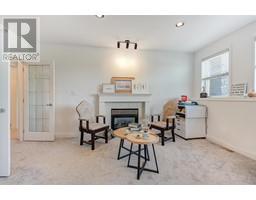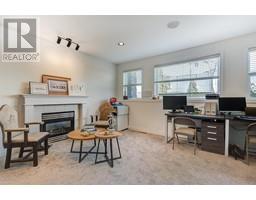5 Bedroom
4 Bathroom
4465 sqft
Fireplace
Inground Pool
Central Air Conditioning
Forced Air, See Remarks
Landscaped, Level, Underground Sprinkler
$1,799,000
Location is Everything! Nestled in the highly desirable Upper Mission neighborhood, this exquisite home boasts a beautifully landscaped 0.4-acre lot with mature trees and a fully fenced rear yard, perfect for family gatherings and entertaining. Enjoy your own private oasis featuring a sparkling pool, a charming pool house (7'5"" x 13'2""), and a luxurious hot tub—plenty of space to lounge and socialize. Step inside to discover an inviting interior highlighted by new engineered hardwood floors on the main level. The spacious dining and living rooms offer breathtaking, sweeping views of Lake Okanagan, downtown Kelowna, and the picturesque hillsides of West Kelowna, making every gathering a memorable occasion. Relax and unwind on one of the two expansive balconies—one conveniently located off the primary bedroom and the great room, and the other off the second-level bedroom. The kitchen is a culinary dream, featuring stunning granite countertops, ample cabinetry, stainless steel appliances, and a generous island for casual dining or meal prep. This thoughtfully designed home includes five well-spaced bedrooms: two on the second level, two on the main level, and one on the ground level. The primary suite serves as a tranquil retreat, complete with a cozy fireplace and a luxurious 5-piece spa-like ensuite, perfect for relaxing after a long day. Upon entering, you’ll be greeted by a large foyer that leads to a welcoming family room, ideal for cozy nights in. This home is equipped with modern conveniences including a sound and security system, four gas fireplaces, and a fabulous 4-vehicle garage (36'10"" x 24'7"") that provides ample space for your vehicles, toys, and even your boat! Many thoughtful upgrades have been made to enhance the comfort and enjoyment of this stunning property. Don’t miss out on this incredible opportunity to make 465 Oakview Road your new home! (id:46227)
Property Details
|
MLS® Number
|
10322807 |
|
Property Type
|
Single Family |
|
Neigbourhood
|
Upper Mission |
|
Features
|
Level Lot, Private Setting, Central Island, Jacuzzi Bath-tub, Two Balconies |
|
Parking Space Total
|
7 |
|
Pool Type
|
Inground Pool |
|
View Type
|
Unknown, City View, Lake View, Mountain View, Valley View |
Building
|
Bathroom Total
|
4 |
|
Bedrooms Total
|
5 |
|
Appliances
|
Refrigerator, Dishwasher, Dryer, Range - Gas, Washer |
|
Constructed Date
|
2004 |
|
Construction Style Attachment
|
Detached |
|
Cooling Type
|
Central Air Conditioning |
|
Fire Protection
|
Security System |
|
Fireplace Fuel
|
Gas |
|
Fireplace Present
|
Yes |
|
Fireplace Type
|
Unknown |
|
Flooring Type
|
Carpeted, Wood, Porcelain Tile |
|
Heating Type
|
Forced Air, See Remarks |
|
Roof Material
|
Asphalt Shingle |
|
Roof Style
|
Unknown |
|
Stories Total
|
3 |
|
Size Interior
|
4465 Sqft |
|
Type
|
House |
|
Utility Water
|
Municipal Water |
Parking
|
See Remarks
|
|
|
Attached Garage
|
4 |
|
R V
|
1 |
Land
|
Acreage
|
No |
|
Fence Type
|
Fence |
|
Landscape Features
|
Landscaped, Level, Underground Sprinkler |
|
Sewer
|
Municipal Sewage System |
|
Size Irregular
|
0.44 |
|
Size Total
|
0.44 Ac|under 1 Acre |
|
Size Total Text
|
0.44 Ac|under 1 Acre |
|
Zoning Type
|
Residential |
Rooms
| Level |
Type |
Length |
Width |
Dimensions |
|
Second Level |
4pc Bathroom |
|
|
9'7'' x 5'5'' |
|
Second Level |
Bedroom |
|
|
19' x 19' |
|
Second Level |
Bedroom |
|
|
13'11'' x 13'2'' |
|
Lower Level |
Utility Room |
|
|
9'2'' x 7'11'' |
|
Lower Level |
Foyer |
|
|
19'3'' x 18'11'' |
|
Lower Level |
3pc Bathroom |
|
|
6'7'' x 10'2'' |
|
Lower Level |
Laundry Room |
|
|
9'2'' x 10' |
|
Lower Level |
Recreation Room |
|
|
15'5'' x 16'5'' |
|
Lower Level |
Bedroom |
|
|
12' x 16'6'' |
|
Main Level |
Bedroom |
|
|
12' x 16'6'' |
|
Main Level |
3pc Bathroom |
|
|
9'7'' x 5'9'' |
|
Main Level |
5pc Ensuite Bath |
|
|
11'2'' x 17' |
|
Main Level |
Dining Nook |
|
|
13'5'' x 10'3'' |
|
Main Level |
Primary Bedroom |
|
|
14'6'' x 19'1'' |
|
Main Level |
Living Room |
|
|
20'2'' x 25'0'' |
|
Main Level |
Dining Room |
|
|
12'2'' x 17'2'' |
|
Main Level |
Kitchen |
|
|
13'5'' x 14'9'' |
https://www.realtor.ca/real-estate/27372963/465-okaview-road-kelowna-upper-mission






















