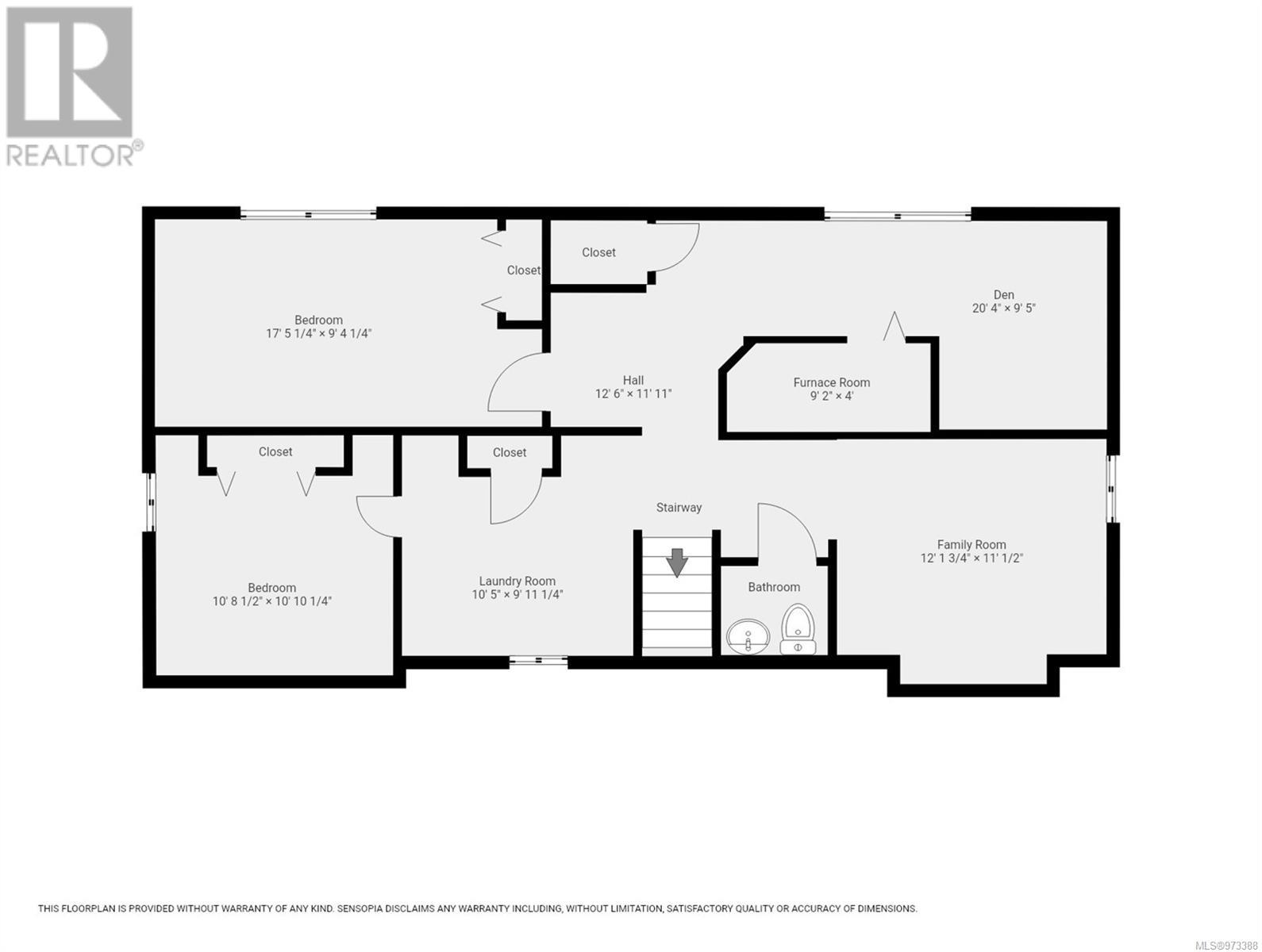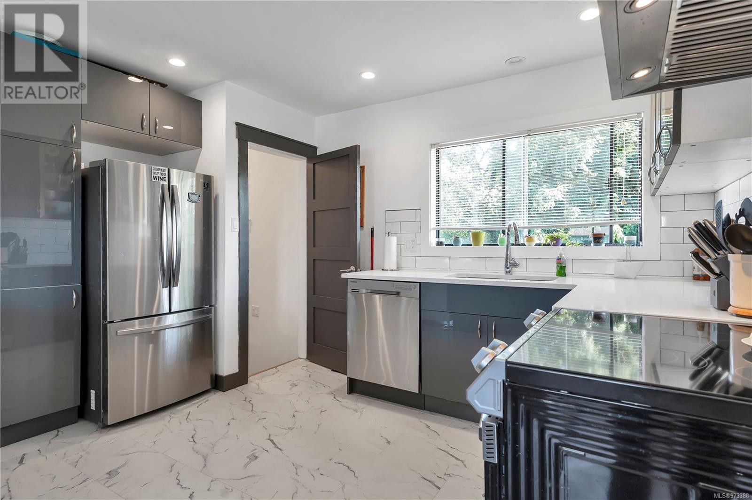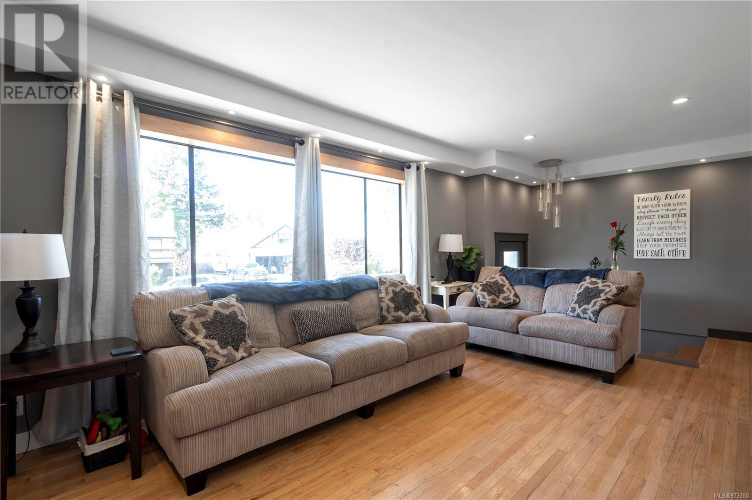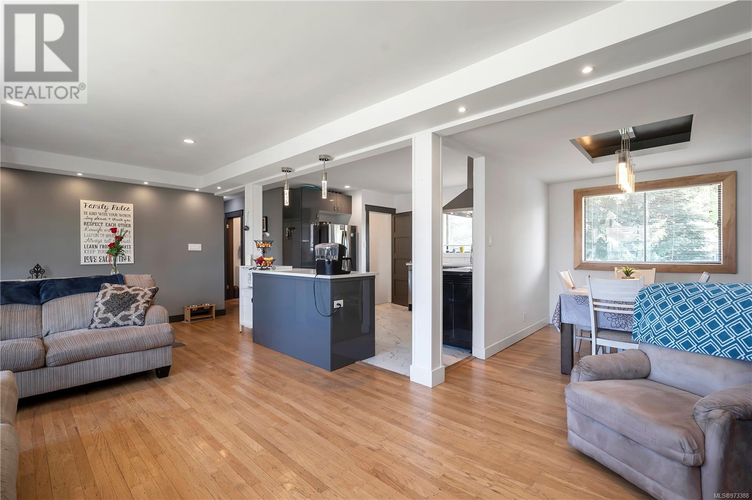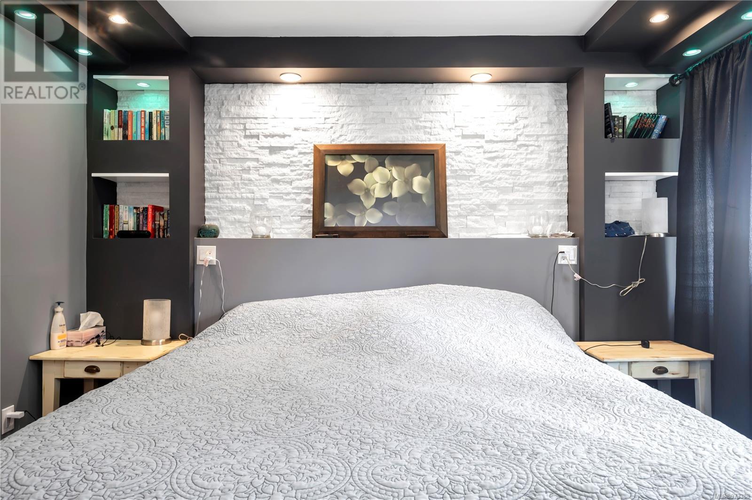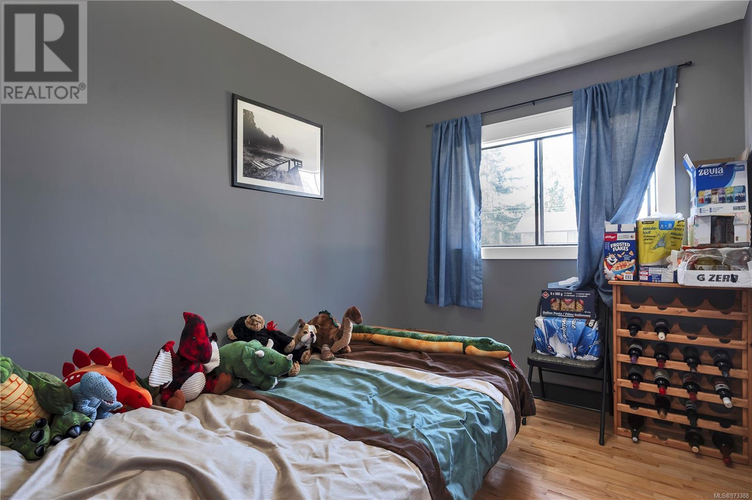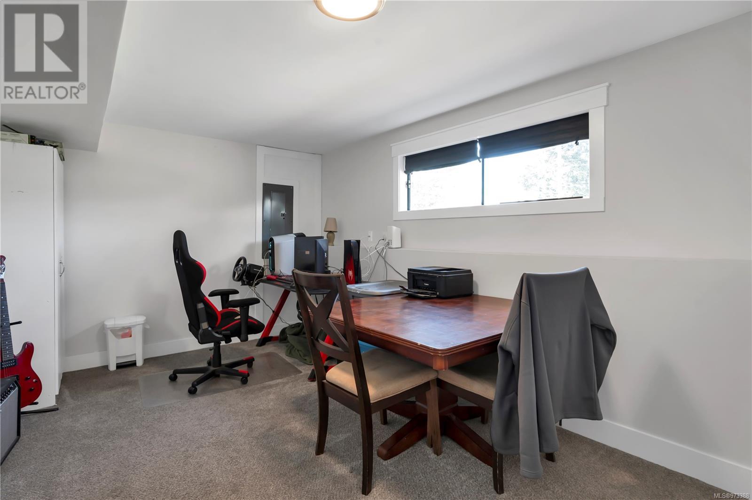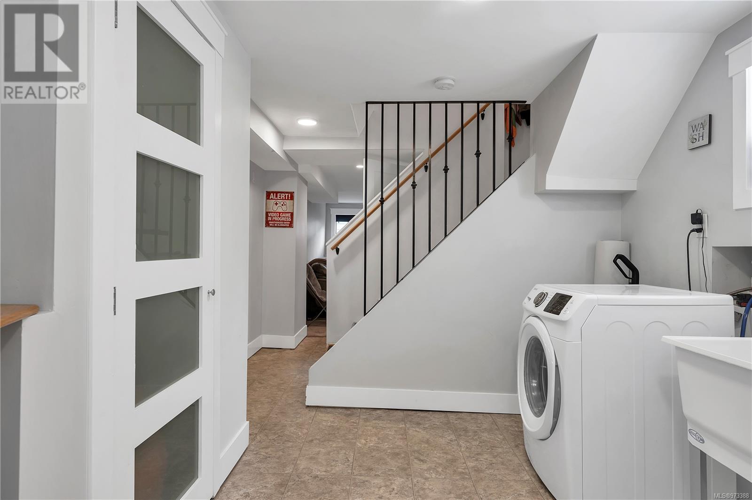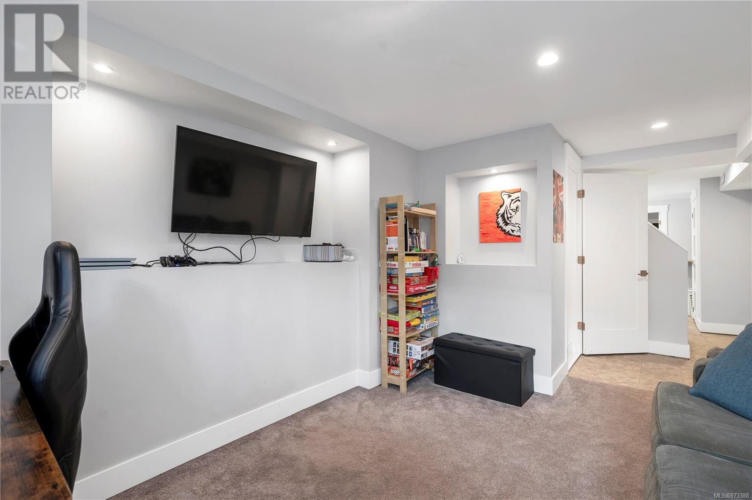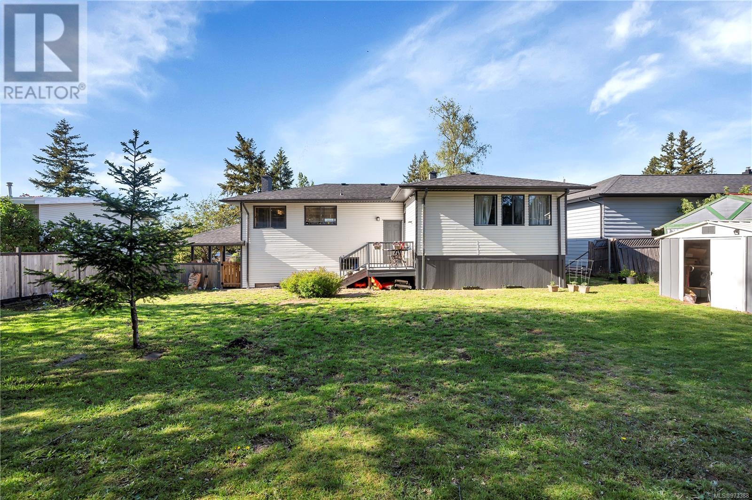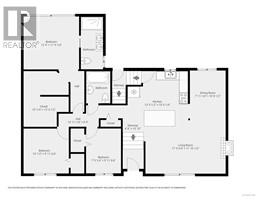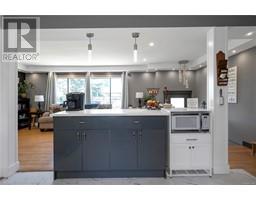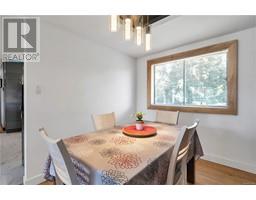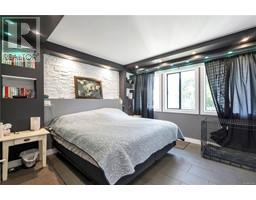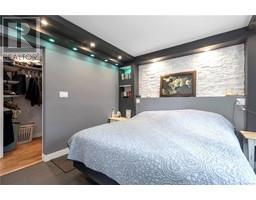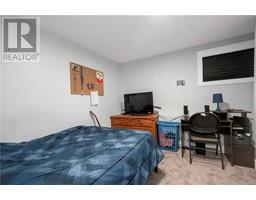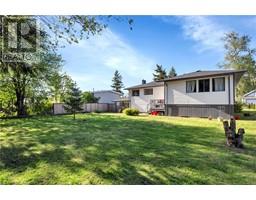5 Bedroom
3 Bathroom
2261 sqft
Contemporary
Fireplace
None
Forced Air
$715,000
Updated family home in Central Campbell River has 5 bedrooms! Location, Location, Location! Within walking distance to all levels of school, Strathcona Gardens, Shopping, Restaurants, Medical and Dental Clinics. Kitchen has newer cabinets, quartz counters and is open to living room, keeping the Chef of the family engaged while cooking. Spacious master has a walk in closet the size of a bedroom and a luxurious ensuite with a beautiful tiled shower. Downstairs has also been renovated to create a cozy family space with Den, Family Room and 2 Bedrooms for the older kids of the family. Bonus of a new roof and a 200 amp electrical service upgrade makes it ready for your new heat pump! Level back yard is fenced so loads of room for kids & dogs. Come see today if this could be your families next home. (id:46227)
Property Details
|
MLS® Number
|
973388 |
|
Property Type
|
Single Family |
|
Neigbourhood
|
Campbell River Central |
|
Features
|
Central Location, Other |
|
Parking Space Total
|
3 |
Building
|
Bathroom Total
|
3 |
|
Bedrooms Total
|
5 |
|
Architectural Style
|
Contemporary |
|
Constructed Date
|
1965 |
|
Cooling Type
|
None |
|
Fireplace Present
|
Yes |
|
Fireplace Total
|
2 |
|
Heating Fuel
|
Natural Gas |
|
Heating Type
|
Forced Air |
|
Size Interior
|
2261 Sqft |
|
Total Finished Area
|
2261 Sqft |
|
Type
|
House |
Land
|
Access Type
|
Road Access |
|
Acreage
|
No |
|
Size Irregular
|
9148 |
|
Size Total
|
9148 Sqft |
|
Size Total Text
|
9148 Sqft |
|
Zoning Description
|
R-1 |
|
Zoning Type
|
Residential |
Rooms
| Level |
Type |
Length |
Width |
Dimensions |
|
Lower Level |
Den |
|
|
9'5 x 20'4 |
|
Lower Level |
Bedroom |
|
|
9'4 x 17'5 |
|
Lower Level |
Bedroom |
|
|
10'10 x 10'8 |
|
Lower Level |
Bathroom |
|
|
2-Piece |
|
Lower Level |
Family Room |
11 ft |
|
11 ft x Measurements not available |
|
Main Level |
Bathroom |
|
|
7'11 x 5'4 |
|
Main Level |
Bedroom |
|
|
9'11 x 7'9 |
|
Main Level |
Bedroom |
|
10 ft |
Measurements not available x 10 ft |
|
Main Level |
Ensuite |
|
|
11'7 x 4'11 |
|
Main Level |
Primary Bedroom |
|
|
11'9 x 12'4 |
|
Main Level |
Kitchen |
|
|
10'6 x 13'5 |
|
Main Level |
Dining Room |
|
|
10'8 x 7'11 |
|
Main Level |
Living Room |
|
|
11'10 x 17'9 |
https://www.realtor.ca/real-estate/27301013/465-elizabeth-rd-campbell-river-campbell-river-central







