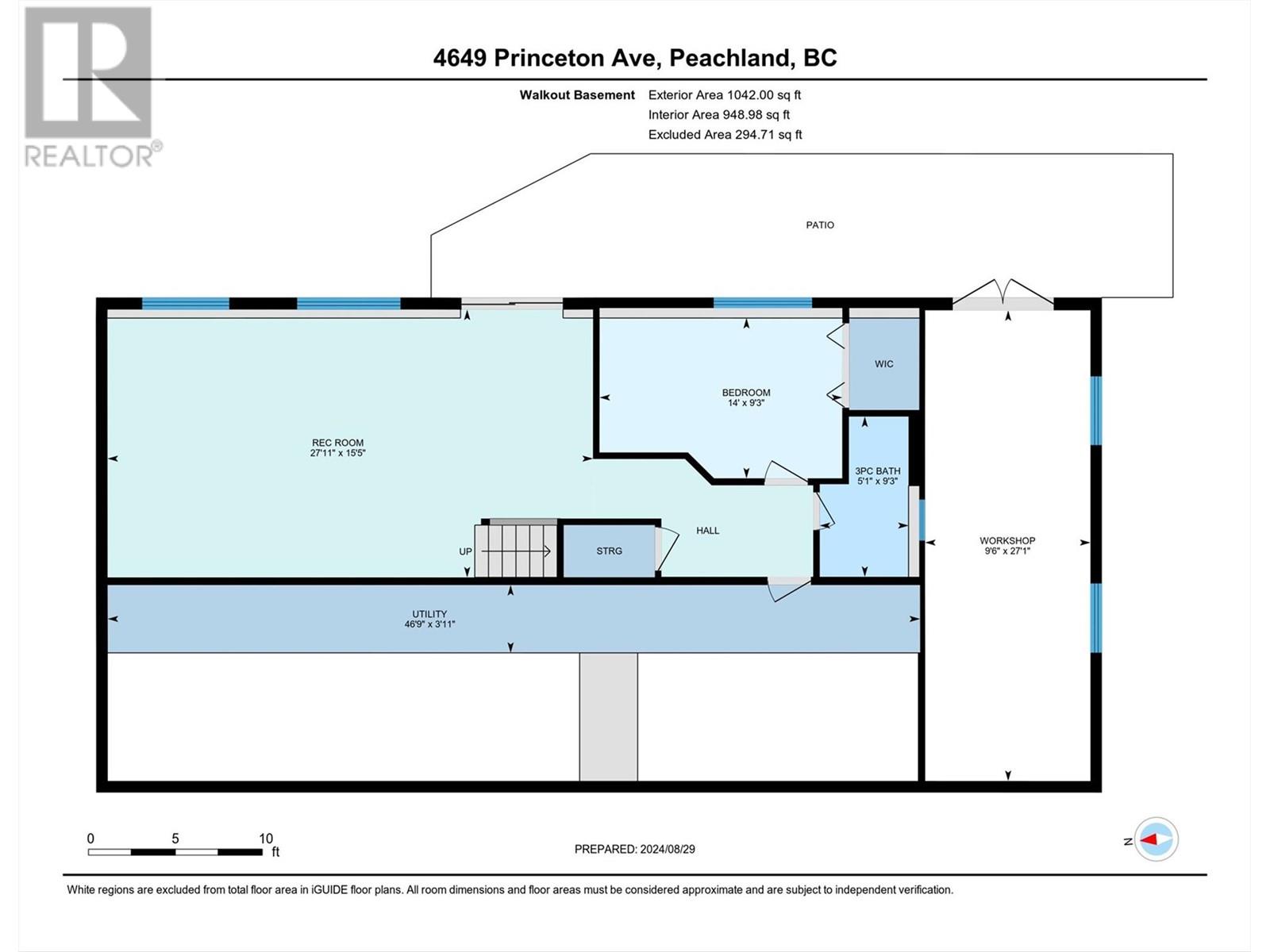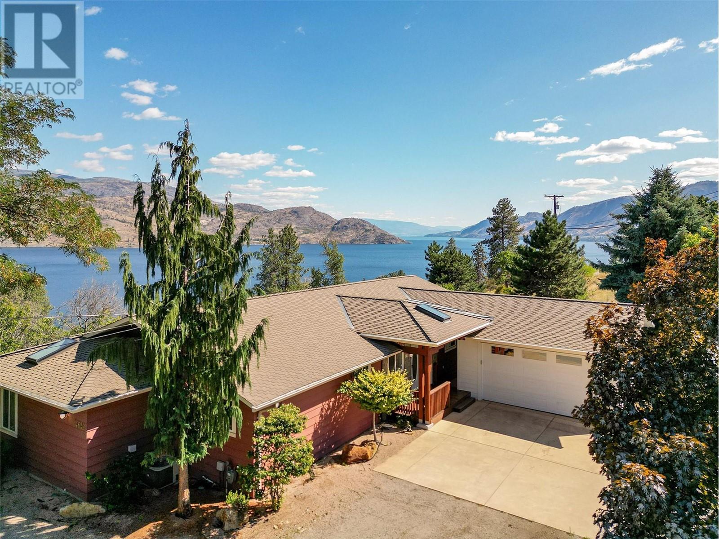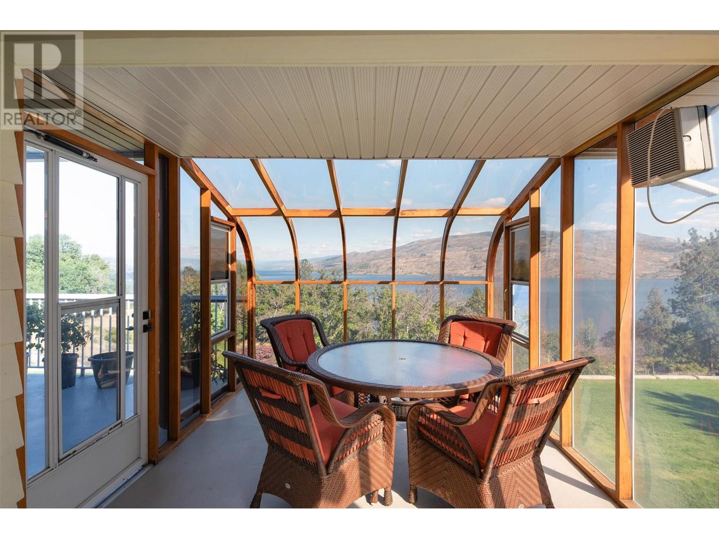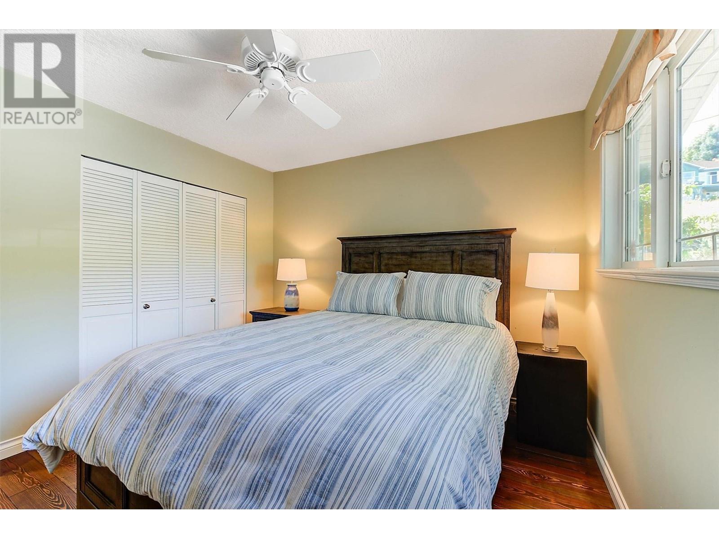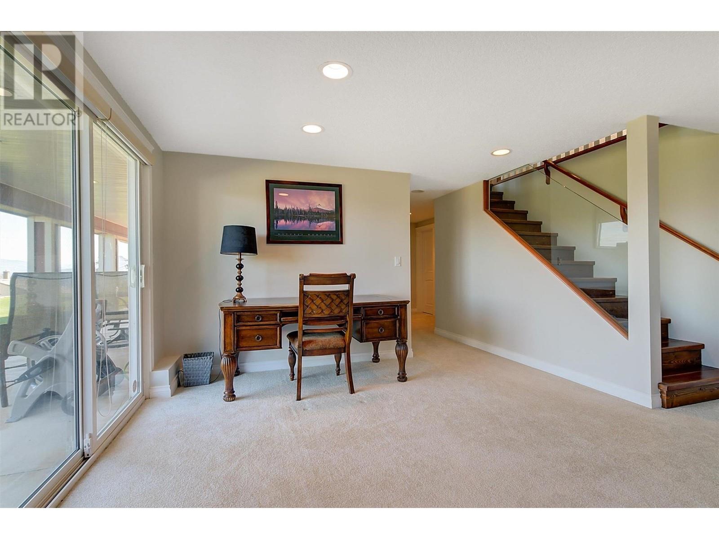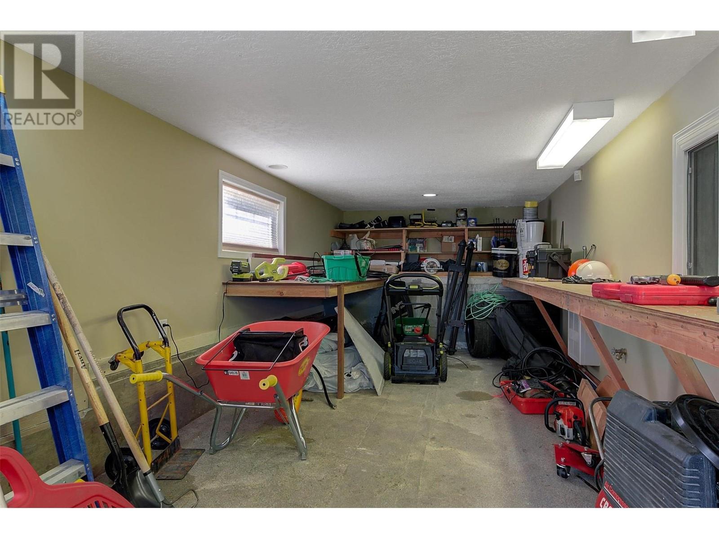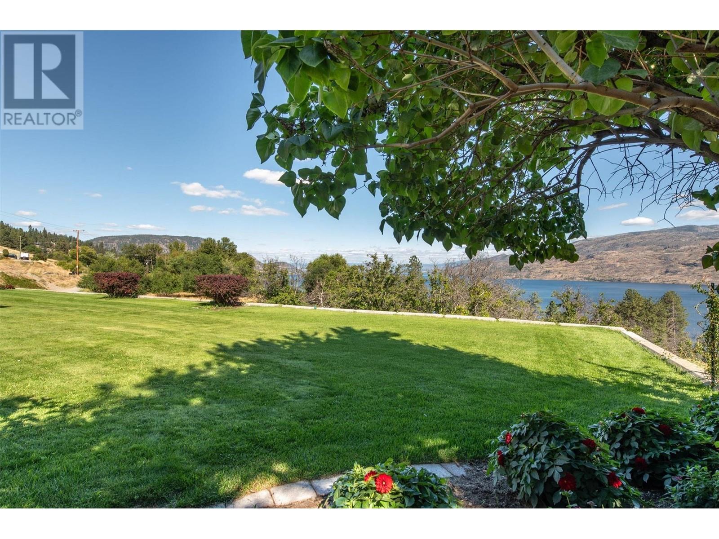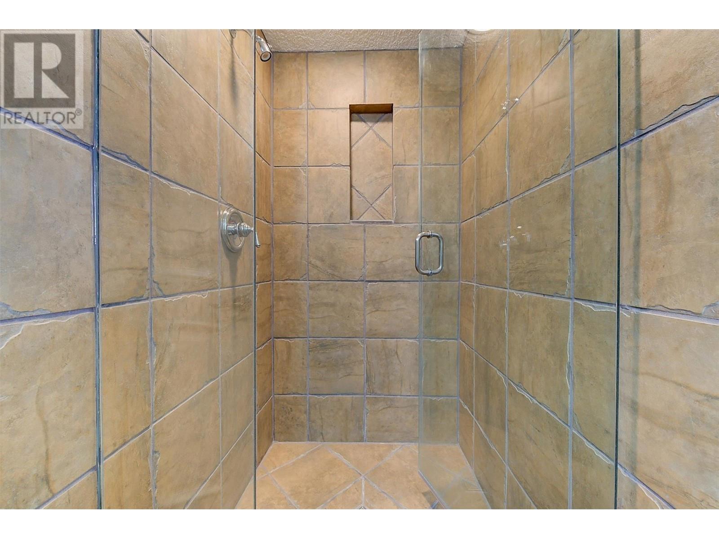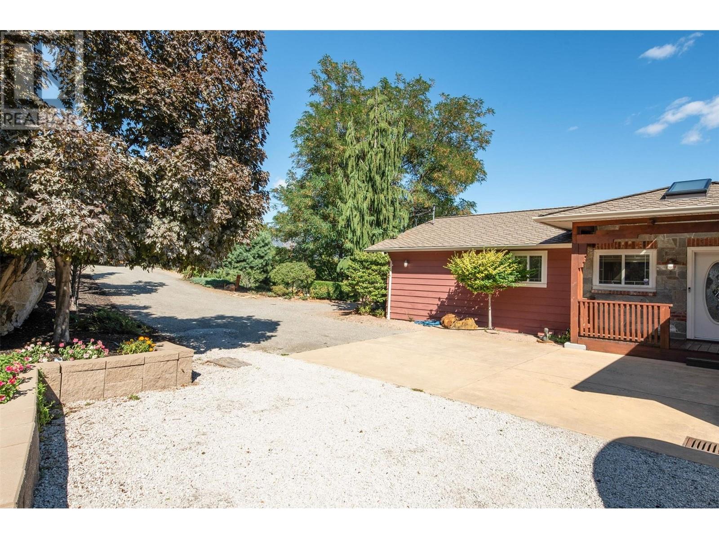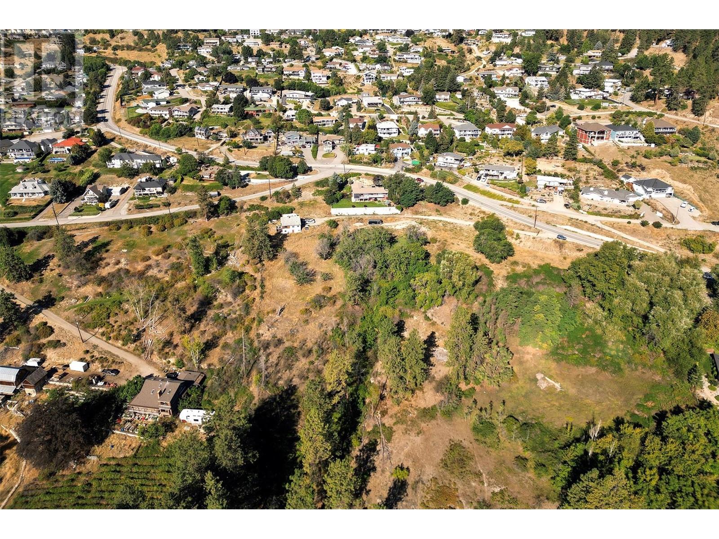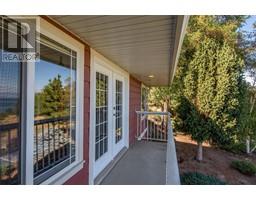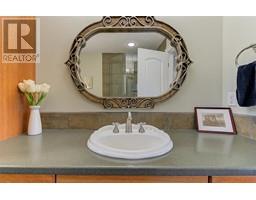3 Bedroom
3 Bathroom
2450 sqft
Central Air Conditioning
Forced Air
Other
Acreage
$2,600,000
DEVELOPERS - Plans in place for 24-30 unit townhouse project. Ability to subdivide off the house and build 24-30 townhouses. 2.84 acre property with stunning views of Lake Okanagan. Minutes to downtown Peachland, beach, shops, restaurants, boat launch, etc. House has been updated. Walk out rancher. Owner willing to VTB $1M. (id:46227)
Property Details
|
MLS® Number
|
10321953 |
|
Property Type
|
Single Family |
|
Neigbourhood
|
Peachland |
|
Community Features
|
Pets Allowed, Rentals Allowed |
|
Features
|
Irregular Lot Size, One Balcony |
|
Parking Space Total
|
1 |
|
View Type
|
Lake View, Mountain View, View (panoramic) |
|
Water Front Type
|
Other |
Building
|
Bathroom Total
|
3 |
|
Bedrooms Total
|
3 |
|
Appliances
|
Refrigerator, Dishwasher, Dryer, Microwave, Washer, Oven - Built-in |
|
Basement Type
|
Full |
|
Constructed Date
|
1975 |
|
Construction Style Attachment
|
Detached |
|
Cooling Type
|
Central Air Conditioning |
|
Exterior Finish
|
Wood Siding |
|
Flooring Type
|
Carpeted, Hardwood, Tile |
|
Heating Type
|
Forced Air |
|
Roof Material
|
Asphalt Shingle |
|
Roof Style
|
Unknown |
|
Stories Total
|
2 |
|
Size Interior
|
2450 Sqft |
|
Type
|
House |
|
Utility Water
|
Municipal Water |
Parking
Land
|
Acreage
|
Yes |
|
Sewer
|
Municipal Sewage System |
|
Size Frontage
|
291 Ft |
|
Size Irregular
|
2.84 |
|
Size Total
|
2.84 Ac|1 - 5 Acres |
|
Size Total Text
|
2.84 Ac|1 - 5 Acres |
|
Zoning Type
|
Unknown |
Rooms
| Level |
Type |
Length |
Width |
Dimensions |
|
Basement |
3pc Bathroom |
|
|
5'8'' x 9'3'' |
|
Basement |
Family Room |
|
|
15'4'' x 27'11'' |
|
Basement |
Storage |
|
|
10'10'' x 49'9'' |
|
Basement |
Bedroom |
|
|
9'9'' x 13'11'' |
|
Main Level |
Laundry Room |
|
|
7'3'' x 10'7'' |
|
Main Level |
Den |
|
|
6'8'' x 8'1'' |
|
Main Level |
Sunroom |
|
|
9'7'' x 17'4'' |
|
Main Level |
3pc Bathroom |
|
|
Measurements not available |
|
Main Level |
4pc Bathroom |
|
|
Measurements not available |
|
Main Level |
Bedroom |
|
|
10'8'' x 11'0'' |
|
Main Level |
Kitchen |
|
|
11'9'' x 14'5'' |
|
Main Level |
Dining Room |
|
|
7'9'' x 10'0'' |
|
Main Level |
Living Room |
|
|
12'2'' x 16'8'' |
|
Main Level |
Primary Bedroom |
|
|
13'11'' x 14'10'' |
https://www.realtor.ca/real-estate/27291548/4649-princeton-avenue-peachland-peachland





