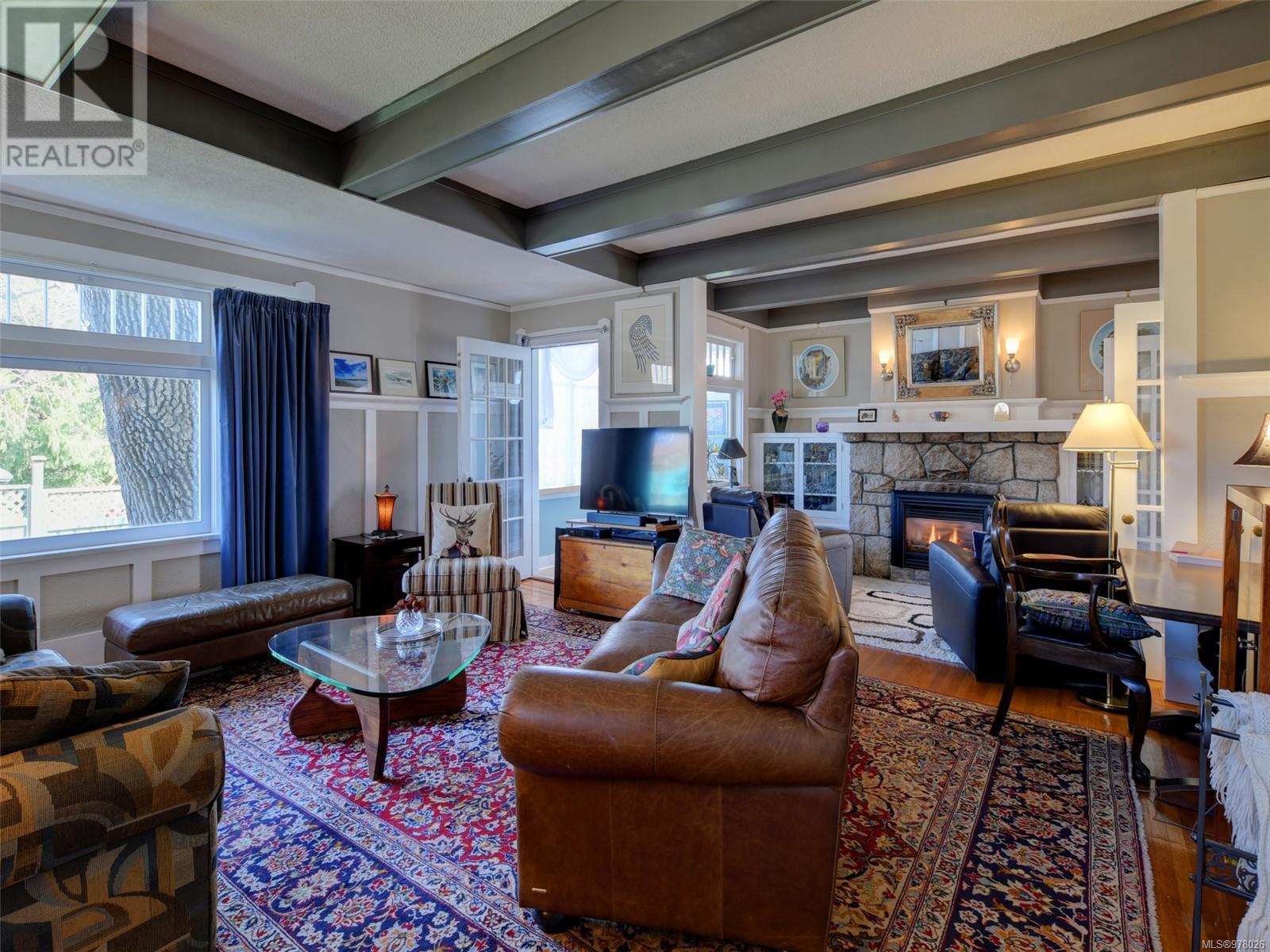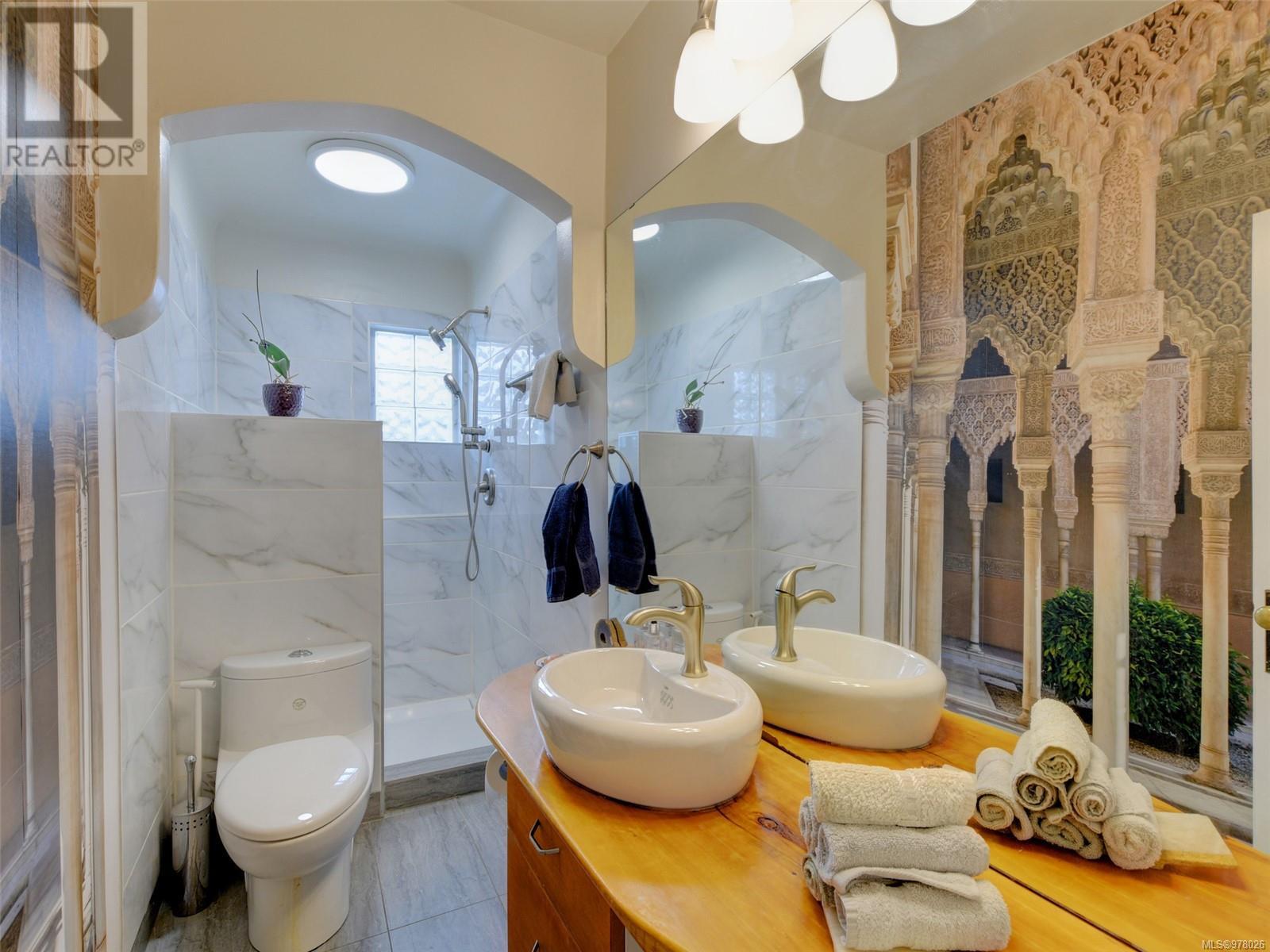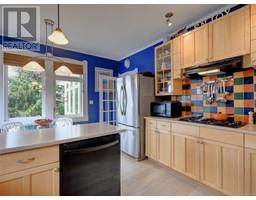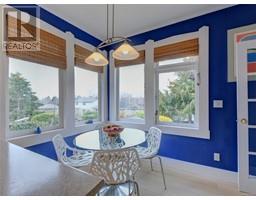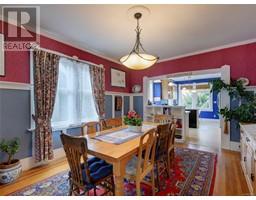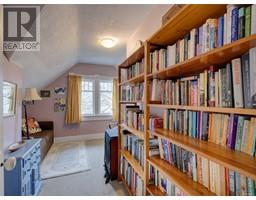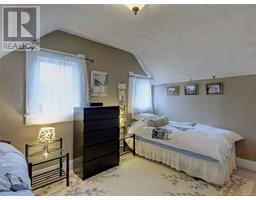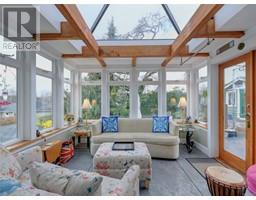4 Bedroom
5 Bathroom
4017 sqft
Character
Fireplace
None
Forced Air
$1,815,000
DOUBLE LOT! TWO TITLES! Charming 1912 character home on CORNER lots in beautiful Fairfield West! The main level greets you with gleaming inlaid oak and fir flooring, spacious living room and sitting area with cozy gas fireplace and original granite mantel, formal dining room, cheerful updated kitchen w/gas range, and sunny breakfast nook with mountain views, which leads out to a stunning sunroom w/ heated concrete floors. Sun-filled office with French doors out to the west-facing outdoor dinner nook. Excellent for families, the upper level features 4 bedrooms, all with ensuite bathrooms. AirBnB potential? You will love the fantastic outdoor spaces, including south/west facing terraced patios with mountain views, perfect for entertaining. New 200amp electrical service! Lush gardens have been lovingly created and maintained. The cute, detached studio space is wired and waiting for your ideas. Strolling distance to the ocean, Gov't House, Cook St Village, all schools and shopping. (id:46227)
Property Details
|
MLS® Number
|
978026 |
|
Property Type
|
Single Family |
|
Neigbourhood
|
Fairfield West |
|
Features
|
Curb & Gutter, Corner Site, Other |
|
Parking Space Total
|
1 |
|
Structure
|
Patio(s), Patio(s), Patio(s) |
Building
|
Bathroom Total
|
5 |
|
Bedrooms Total
|
4 |
|
Architectural Style
|
Character |
|
Constructed Date
|
1912 |
|
Cooling Type
|
None |
|
Fireplace Present
|
Yes |
|
Fireplace Total
|
1 |
|
Heating Fuel
|
Natural Gas, Other |
|
Heating Type
|
Forced Air |
|
Size Interior
|
4017 Sqft |
|
Total Finished Area
|
2968 Sqft |
|
Type
|
House |
Land
|
Acreage
|
No |
|
Size Irregular
|
6960 |
|
Size Total
|
6960 Sqft |
|
Size Total Text
|
6960 Sqft |
|
Zoning Type
|
Residential |
Rooms
| Level |
Type |
Length |
Width |
Dimensions |
|
Second Level |
Ensuite |
|
|
Measurements not available |
|
Second Level |
Bedroom |
|
|
13'10 x 8'5 |
|
Second Level |
Ensuite |
|
|
Measurements not available |
|
Second Level |
Bedroom |
|
|
17'8 x 9'3 |
|
Second Level |
Ensuite |
|
|
Measurements not available |
|
Second Level |
Bedroom |
|
|
10'9 x 9'10 |
|
Second Level |
Ensuite |
|
|
Measurements not available |
|
Second Level |
Primary Bedroom |
|
|
17'3 x 13'10 |
|
Lower Level |
Storage |
|
|
14'9 x 9'2 |
|
Lower Level |
Den |
|
|
15'8 x 12'1 |
|
Lower Level |
Workshop |
|
|
30'1 x 12'6 |
|
Main Level |
Patio |
|
|
15'4 x 8'0 |
|
Main Level |
Patio |
|
|
15'10 x 11'7 |
|
Main Level |
Patio |
|
|
14'11 x 11'2 |
|
Main Level |
Studio |
|
|
9'5 x 7'5 |
|
Main Level |
Bathroom |
|
|
Measurements not available |
|
Main Level |
Laundry Room |
|
|
11'7 x 9'2 |
|
Main Level |
Sunroom |
|
|
11'5 x 10'1 |
|
Main Level |
Office |
|
|
10'2 x 9'6 |
|
Main Level |
Dining Nook |
|
|
7'0 x 6'7 |
|
Main Level |
Kitchen |
|
|
12'1 x 9'6 |
|
Main Level |
Dining Room |
|
|
16'1 x 12'1 |
|
Main Level |
Sunroom |
|
|
8'5 x 4'5 |
|
Main Level |
Living Room |
|
|
18'7 x 16'9 |
|
Main Level |
Entrance |
|
|
9'2 x 5'3 |
|
Additional Accommodation |
Living Room |
|
|
13'4 x 8'4 |
https://www.realtor.ca/real-estate/27512742/464-stannard-ave-victoria-fairfield-west



