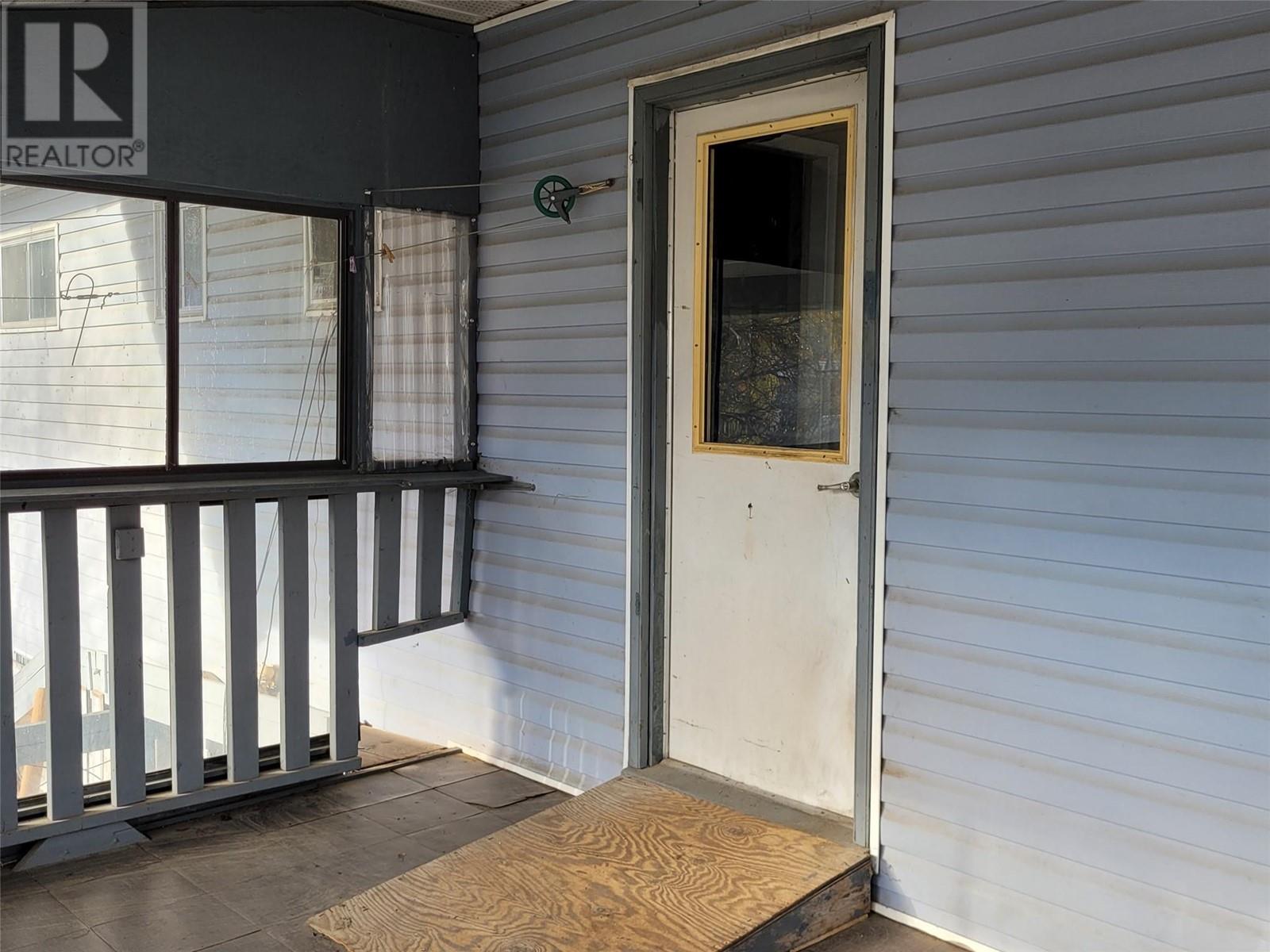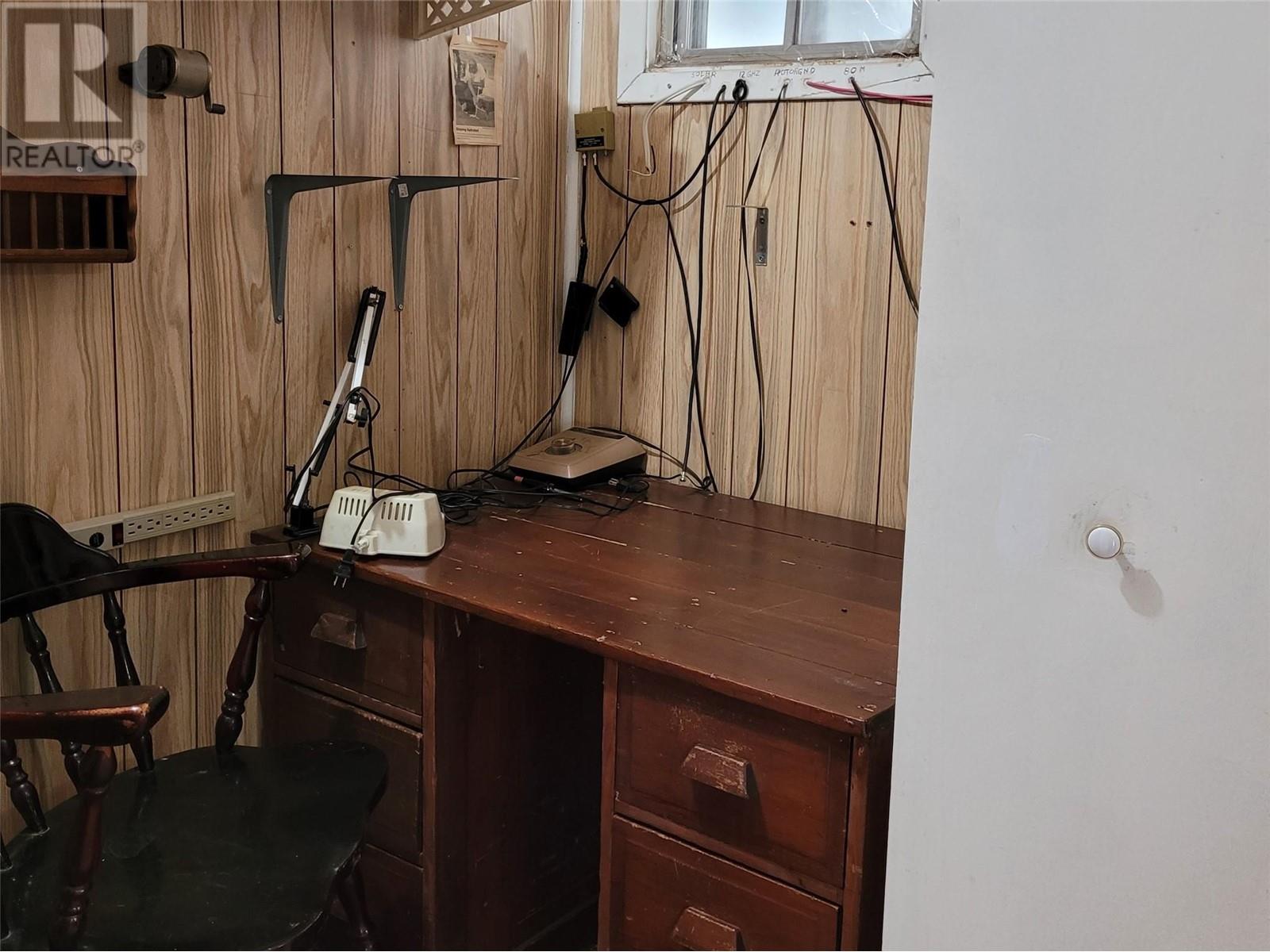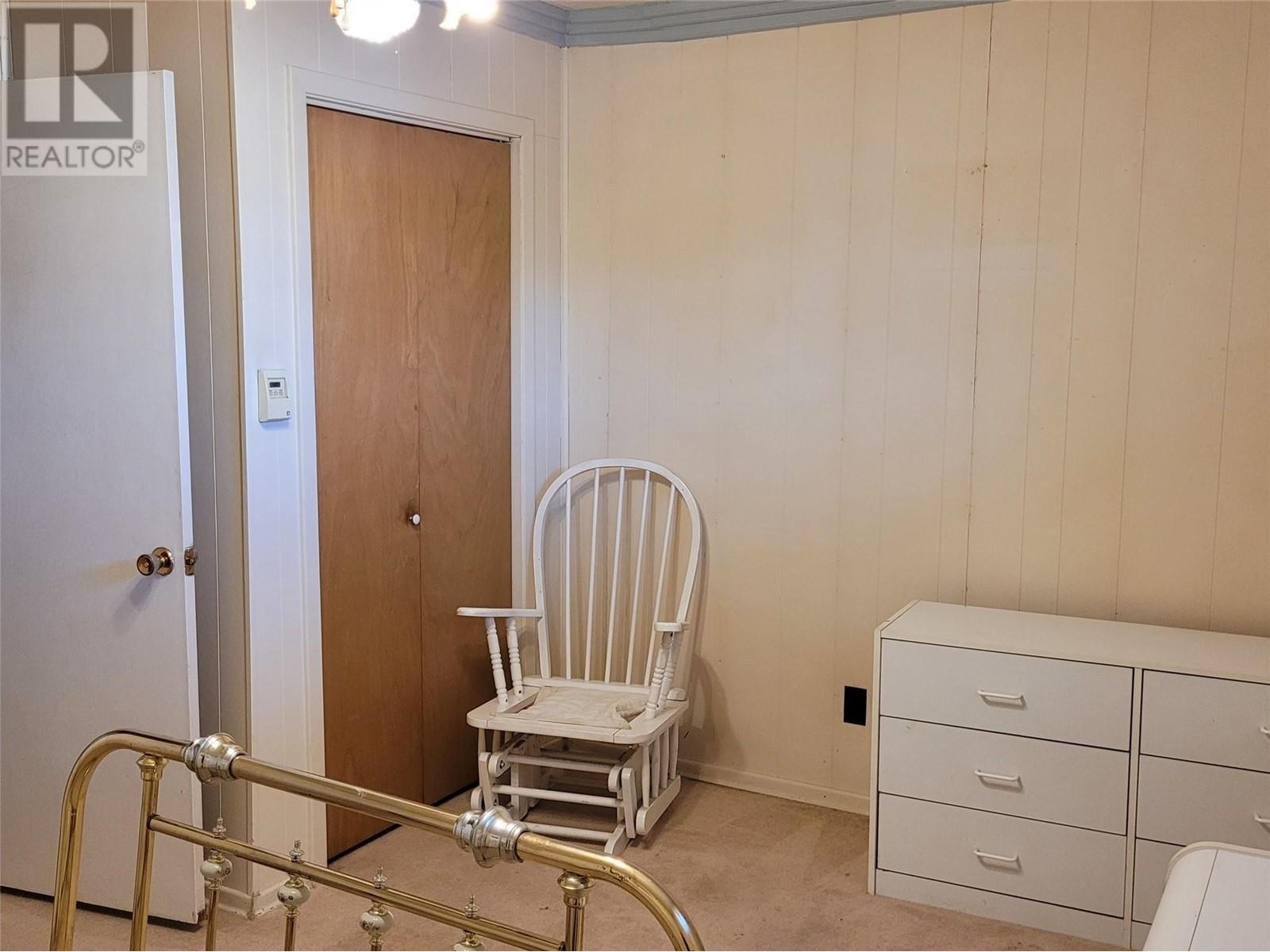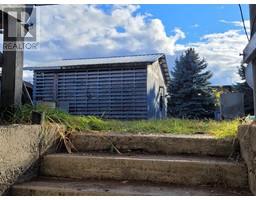3 Bedroom
2 Bathroom
2256 sqft
Ranch
Fireplace
Baseboard Heaters, Stove
Level
$405,000
Bright 3 bedroom, 2 bathroom home with enclosed porch, on a full basement with separate entrance. Main floor has large open living space, full kitchen, 2 bedrooms and an updated 4-piece bathroom. Basement suite potential with 1 bedroom, second full kitchen (with appliances), large rec room, additional storage, shared laundry and a spacious 4-piece bathroom. Cozy wood stove and/or electric heat, municipal water and sewer, and home is wheelchair accessible with elevator and ramp installed to access the main floor. Ample storage space inside and out. Double carport next to the house, detached workshop with power, large storage shed, greenhouse and garden area. Back yard is fully fenced, with nice southern exposure and some established fruit trees. Lots of potential! Please call listing agent for more information or to schedule your own private viewing. ** Neighbouring vacant lot is also available to purchase giving unique opportunity to double your land size. (See 450 Carlstrom Rd - MLS#181494KA). (id:46227)
Property Details
|
MLS® Number
|
10327234 |
|
Property Type
|
Single Family |
|
Neigbourhood
|
Barriere |
|
Amenities Near By
|
Park, Schools, Shopping |
|
Features
|
Level Lot, Wheelchair Access |
Building
|
Bathroom Total
|
2 |
|
Bedrooms Total
|
3 |
|
Appliances
|
Refrigerator, Dryer, Oven, Washer |
|
Architectural Style
|
Ranch |
|
Basement Type
|
Full |
|
Constructed Date
|
1965 |
|
Construction Style Attachment
|
Detached |
|
Exterior Finish
|
Vinyl Siding |
|
Fireplace Fuel
|
Wood |
|
Fireplace Present
|
Yes |
|
Fireplace Type
|
Conventional |
|
Flooring Type
|
Concrete, Linoleum, Mixed Flooring, Vinyl |
|
Heating Fuel
|
Electric, Wood |
|
Heating Type
|
Baseboard Heaters, Stove |
|
Roof Material
|
Steel |
|
Roof Style
|
Unknown |
|
Stories Total
|
2 |
|
Size Interior
|
2256 Sqft |
|
Type
|
House |
|
Utility Water
|
Municipal Water |
Parking
Land
|
Access Type
|
Easy Access |
|
Acreage
|
No |
|
Fence Type
|
Fence |
|
Land Amenities
|
Park, Schools, Shopping |
|
Landscape Features
|
Level |
|
Sewer
|
Municipal Sewage System |
|
Size Irregular
|
0.38 |
|
Size Total
|
0.38 Ac|under 1 Acre |
|
Size Total Text
|
0.38 Ac|under 1 Acre |
|
Zoning Type
|
Residential |
Rooms
| Level |
Type |
Length |
Width |
Dimensions |
|
Basement |
Other |
|
|
8' x 10' |
|
Basement |
Storage |
|
|
6' x 10' |
|
Basement |
4pc Bathroom |
|
|
11' x 9'8'' |
|
Basement |
Bedroom |
|
|
16'6'' x 14' |
|
Basement |
Living Room |
|
|
19'6'' x 12' |
|
Basement |
Kitchen |
|
|
18'6'' x 16'6'' |
|
Main Level |
Other |
|
|
13'6'' x 9'9'' |
|
Main Level |
Other |
|
|
5'9'' x 3' |
|
Main Level |
Bedroom |
|
|
13' x 11' |
|
Main Level |
4pc Bathroom |
|
|
8'8'' x 7'6'' |
|
Main Level |
Primary Bedroom |
|
|
14'6'' x 9' |
|
Main Level |
Living Room |
|
|
17'6'' x 15' |
|
Main Level |
Kitchen |
|
|
15'5'' x 13' |
https://www.realtor.ca/real-estate/27598503/464-carlstrom-road-barriere-barriere


















































































