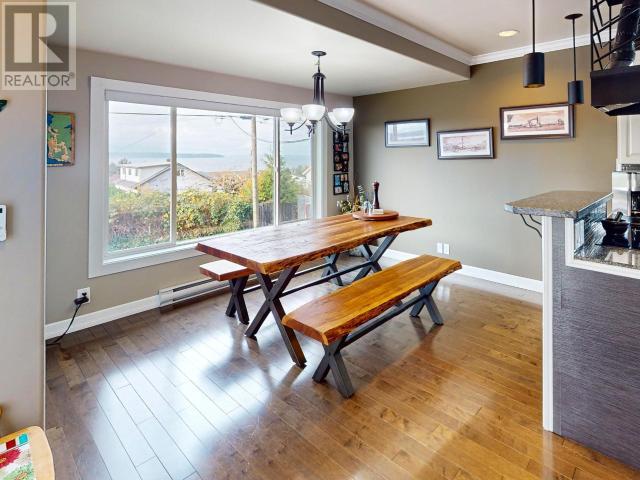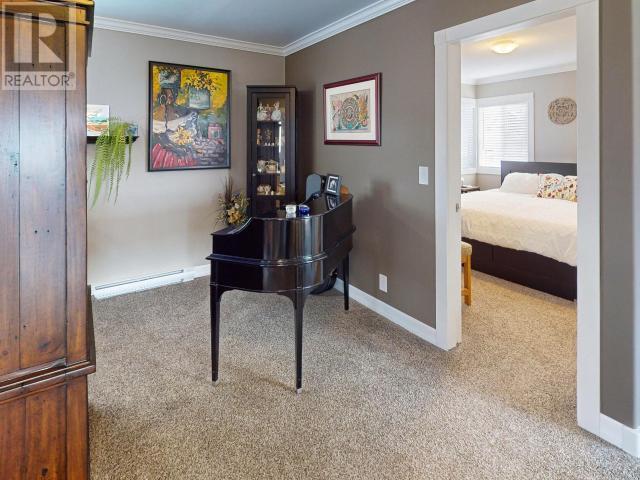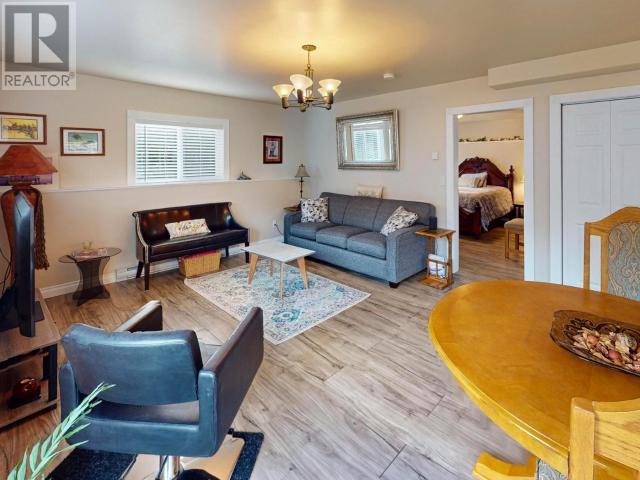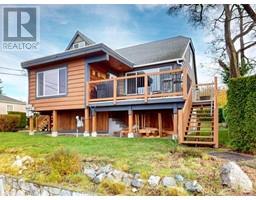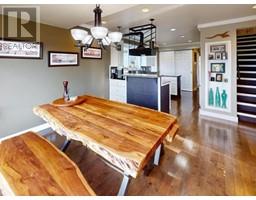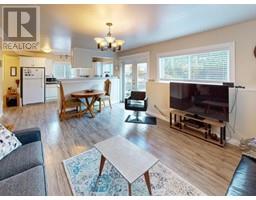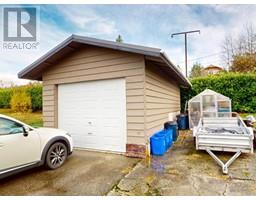4 Bedroom
2 Bathroom
2247 sqft
Fireplace
None
Baseboard Heaters, Radiant Heat
Garden Area
$774,900
OCEAN VIEW, SUITE & SHOP in central Westview. Welcome to 4636 Harwood Ave, meticulously maintained and ready for its next family or investor. Take in the view from the kitchen, dining room, living room and 2 of 4 bdrms. The main floor features an open kitchen with stainless steel appliances and stone counters, leading into the spacious dining room and family room with new gas fireplace and custom blinds. Around the corner you will find a good sized primary bedroom, den and 4 pc bathroom with in-floor heat. 2 more bdrms upstairs. Need a mortgage helper? The impressive suite, approved by city in 2017 boasts tons of natural light, 1 large bedroom, a full kitchen and 4 piece bathroom. Plenty of storage for both you and the tenants. Outside you have endless entertaining options, 2 decks and a patio. 5 yr old roof, single car shop plus room to park your boat or RV, a spot for your EV charger. Lovely neighbours and located close to the marina, restaurants and shopping. Call today! (id:46227)
Property Details
|
MLS® Number
|
18482 |
|
Property Type
|
Single Family |
|
Amenities Near By
|
Shopping |
|
Features
|
Central Location |
|
Parking Space Total
|
1 |
|
Road Type
|
Paved Road |
|
Structure
|
Workshop |
|
View Type
|
Mountain View, Ocean View |
Building
|
Bathroom Total
|
2 |
|
Bedrooms Total
|
4 |
|
Constructed Date
|
1950 |
|
Construction Style Attachment
|
Detached |
|
Cooling Type
|
None |
|
Fireplace Fuel
|
Gas |
|
Fireplace Present
|
Yes |
|
Fireplace Type
|
Conventional |
|
Heating Fuel
|
Electric, Natural Gas |
|
Heating Type
|
Baseboard Heaters, Radiant Heat |
|
Size Interior
|
2247 Sqft |
|
Type
|
House |
Parking
Land
|
Acreage
|
No |
|
Land Amenities
|
Shopping |
|
Landscape Features
|
Garden Area |
|
Size Frontage
|
80 Ft |
|
Size Irregular
|
8494 |
|
Size Total
|
8494 Sqft |
|
Size Total Text
|
8494 Sqft |
Rooms
| Level |
Type |
Length |
Width |
Dimensions |
|
Above |
Bedroom |
14 ft ,10 in |
10 ft ,5 in |
14 ft ,10 in x 10 ft ,5 in |
|
Above |
Laundry Room |
14 ft ,5 in |
12 ft ,8 in |
14 ft ,5 in x 12 ft ,8 in |
|
Basement |
Foyer |
5 ft ,5 in |
7 ft ,3 in |
5 ft ,5 in x 7 ft ,3 in |
|
Basement |
Living Room |
13 ft ,8 in |
16 ft ,6 in |
13 ft ,8 in x 16 ft ,6 in |
|
Basement |
Kitchen |
13 ft ,9 in |
9 ft ,3 in |
13 ft ,9 in x 9 ft ,3 in |
|
Basement |
4pc Bathroom |
|
|
Measurements not available |
|
Basement |
Bedroom |
11 ft ,3 in |
13 ft ,4 in |
11 ft ,3 in x 13 ft ,4 in |
|
Basement |
Laundry Room |
5 ft ,10 in |
6 ft ,9 in |
5 ft ,10 in x 6 ft ,9 in |
|
Main Level |
Foyer |
4 ft ,11 in |
5 ft ,9 in |
4 ft ,11 in x 5 ft ,9 in |
|
Main Level |
Living Room |
15 ft |
13 ft |
15 ft x 13 ft |
|
Main Level |
Dining Room |
10 ft ,4 in |
11 ft ,5 in |
10 ft ,4 in x 11 ft ,5 in |
|
Main Level |
Kitchen |
13 ft ,6 in |
8 ft ,5 in |
13 ft ,6 in x 8 ft ,5 in |
|
Main Level |
Primary Bedroom |
10 ft ,2 in |
12 ft ,1 in |
10 ft ,2 in x 12 ft ,1 in |
|
Main Level |
4pc Bathroom |
|
|
Measurements not available |
|
Main Level |
Den |
13 ft ,4 in |
14 ft ,5 in |
13 ft ,4 in x 14 ft ,5 in |
https://www.realtor.ca/real-estate/27648824/4636-harwood-ave-powell-river












