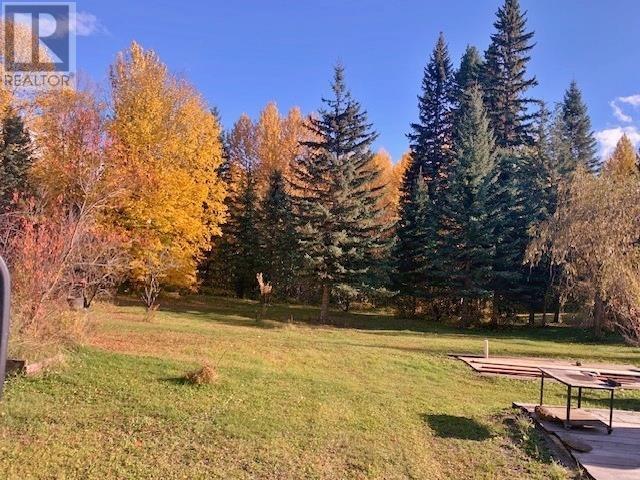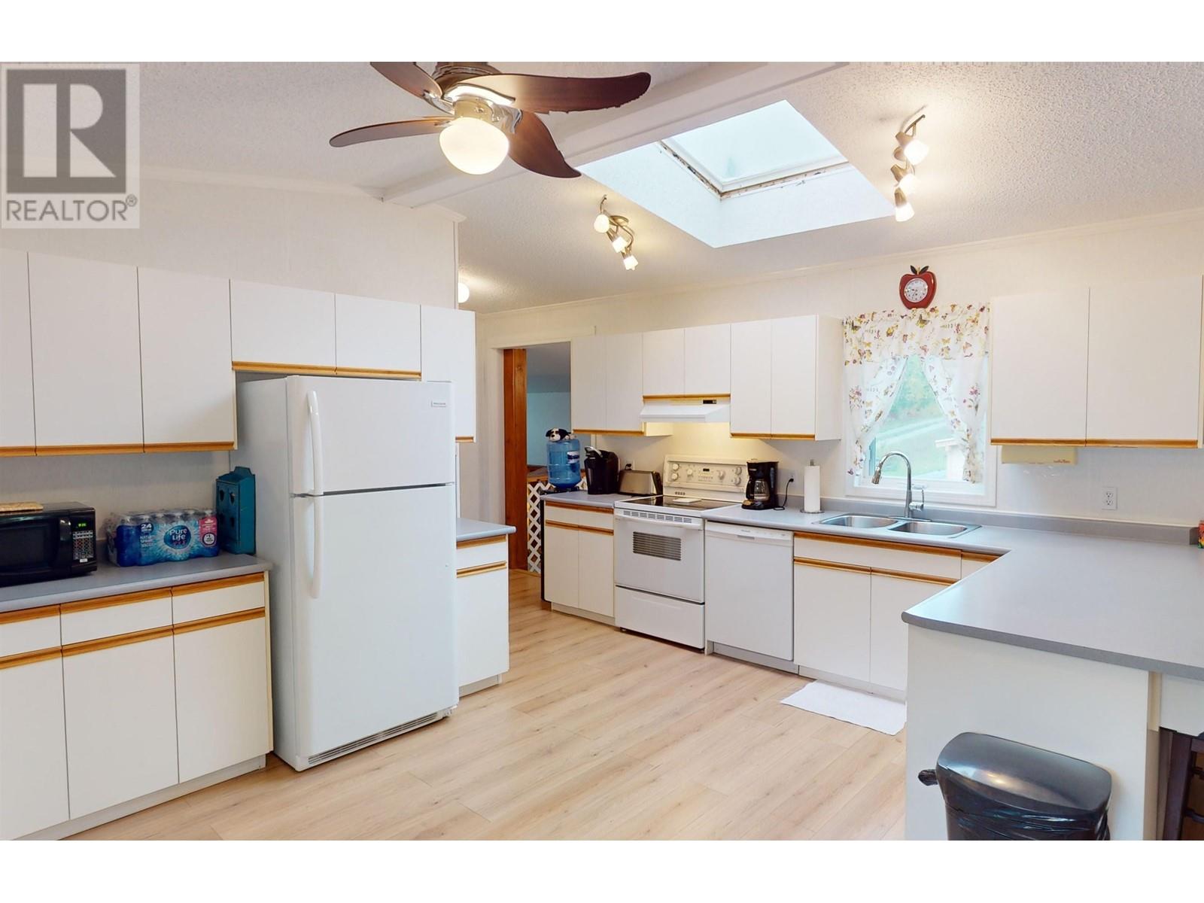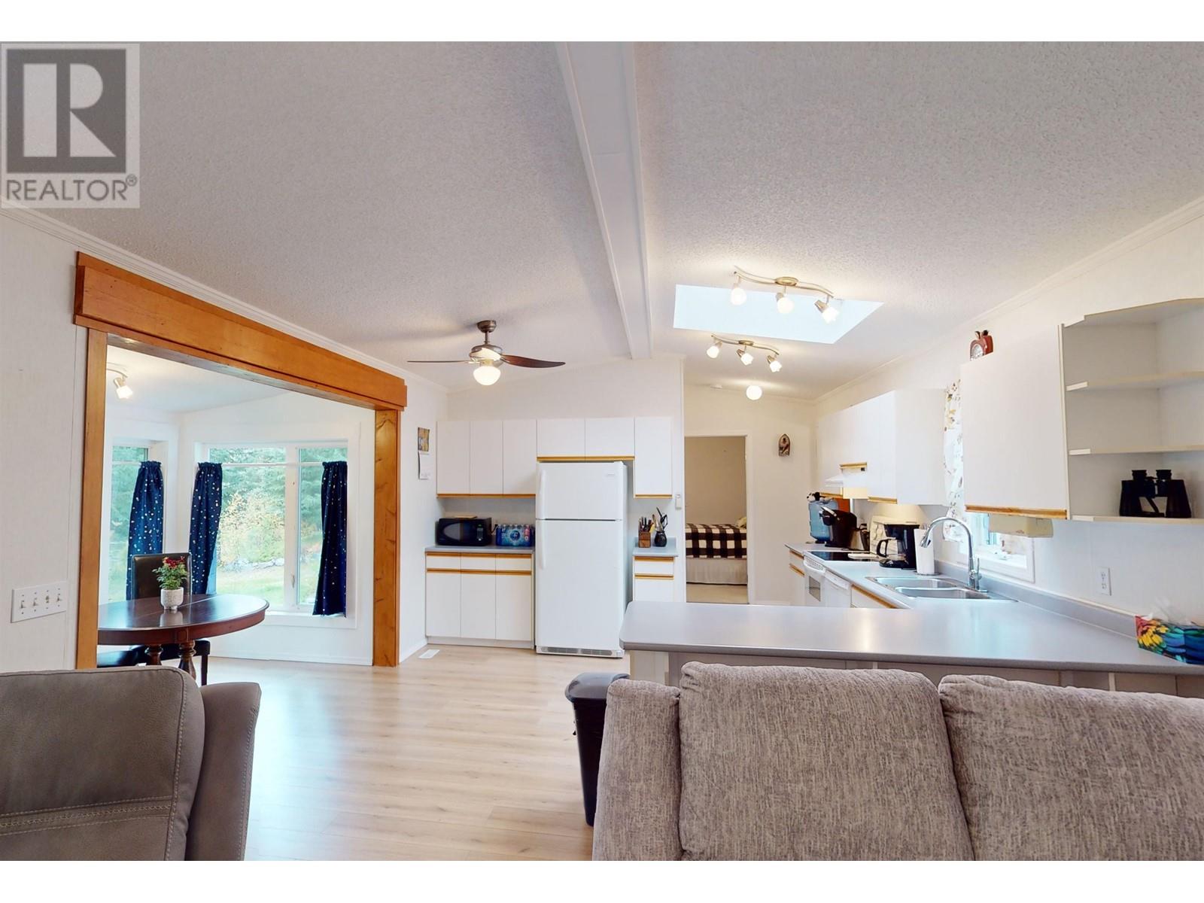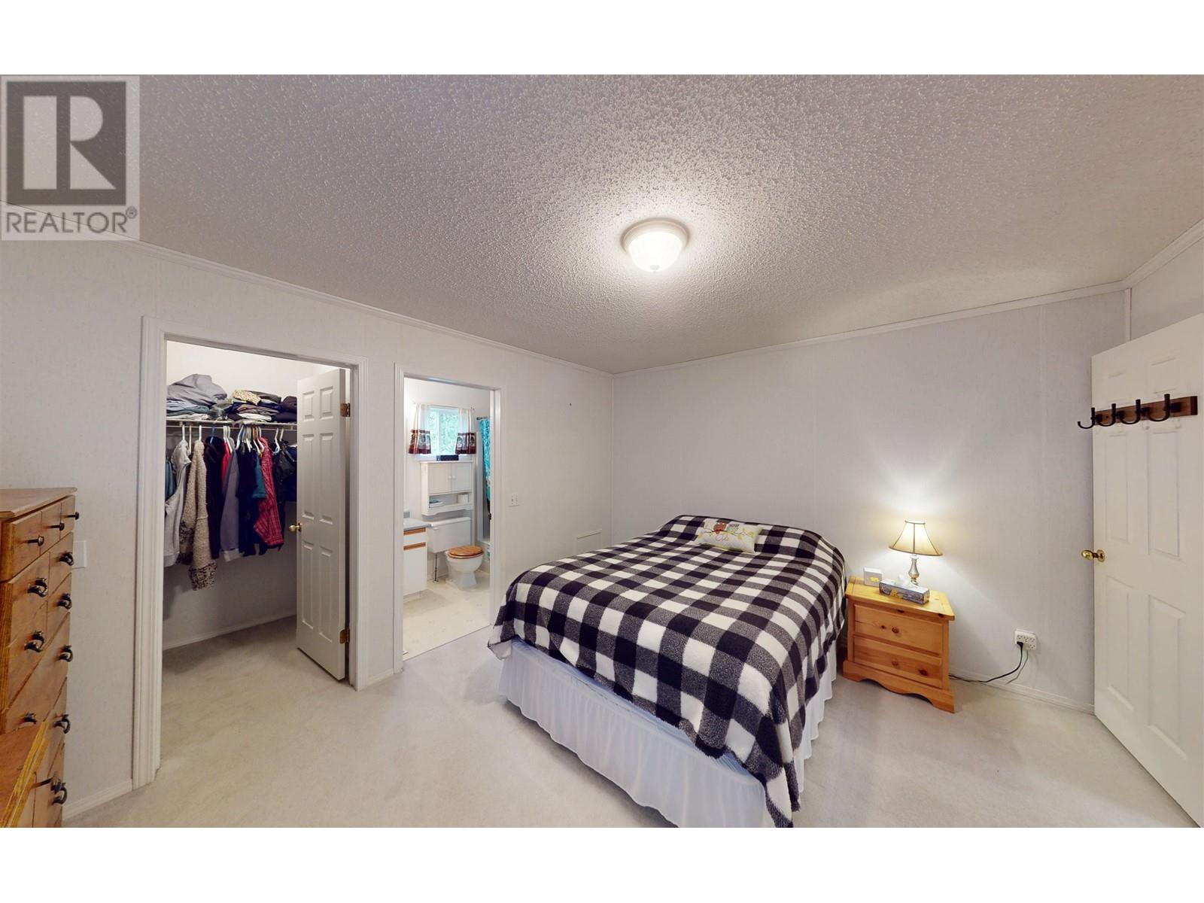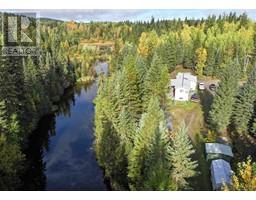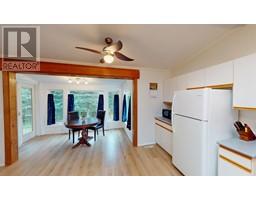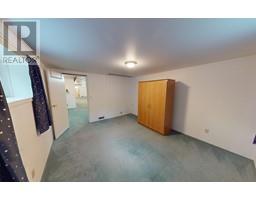3 Bedroom
3 Bathroom
1723 sqft
Forced Air
Waterfront
Acreage
$429,900
Private Lake? This is truly a one of a kind property with your own lake formed from Schiste Creek that flows from Spruce Lake. This 1996 manufactured home sits on 5.13 acres with 3 bedrooms, 3 bathrooms and a fully finished basement on a concrete foundation. Many updates in the last few months including a new roof, newly built 10x20 shed, new hot water tank, etc. (id:46227)
Property Details
|
MLS® Number
|
R2929896 |
|
Property Type
|
Single Family |
|
View Type
|
Mountain View, View, View Of Water |
|
Water Front Type
|
Waterfront |
Building
|
Bathroom Total
|
3 |
|
Bedrooms Total
|
3 |
|
Appliances
|
Washer, Dryer, Refrigerator, Stove, Dishwasher |
|
Basement Development
|
Finished |
|
Basement Type
|
Full (finished) |
|
Constructed Date
|
1996 |
|
Construction Style Attachment
|
Detached |
|
Construction Style Other
|
Manufactured |
|
Fixture
|
Drapes/window Coverings |
|
Foundation Type
|
Concrete Perimeter |
|
Heating Fuel
|
Propane, Pellet |
|
Heating Type
|
Forced Air |
|
Roof Material
|
Metal |
|
Roof Style
|
Conventional |
|
Stories Total
|
2 |
|
Size Interior
|
1723 Sqft |
|
Type
|
Manufactured Home/mobile |
|
Utility Water
|
Drilled Well |
Parking
Land
|
Acreage
|
Yes |
|
Size Irregular
|
5.13 |
|
Size Total
|
5.13 Ac |
|
Size Total Text
|
5.13 Ac |
Rooms
| Level |
Type |
Length |
Width |
Dimensions |
|
Basement |
Storage |
5 ft ,2 in |
3 ft ,1 in |
5 ft ,2 in x 3 ft ,1 in |
|
Basement |
Recreational, Games Room |
45 ft |
11 ft ,8 in |
45 ft x 11 ft ,8 in |
|
Basement |
Bedroom 3 |
13 ft ,7 in |
6 ft ,7 in |
13 ft ,7 in x 6 ft ,7 in |
|
Main Level |
Foyer |
8 ft ,5 in |
5 ft ,9 in |
8 ft ,5 in x 5 ft ,9 in |
|
Main Level |
Kitchen |
13 ft ,5 in |
12 ft ,1 in |
13 ft ,5 in x 12 ft ,1 in |
|
Main Level |
Dining Room |
10 ft ,1 in |
6 ft ,5 in |
10 ft ,1 in x 6 ft ,5 in |
|
Main Level |
Living Room |
13 ft ,7 in |
13 ft |
13 ft ,7 in x 13 ft |
|
Main Level |
Primary Bedroom |
13 ft |
12 ft |
13 ft x 12 ft |
|
Main Level |
Other |
4 ft ,1 in |
4 ft ,1 in |
4 ft ,1 in x 4 ft ,1 in |
|
Main Level |
Laundry Room |
7 ft ,2 in |
6 ft ,5 in |
7 ft ,2 in x 6 ft ,5 in |
|
Main Level |
Bedroom 2 |
10 ft ,8 in |
9 ft |
10 ft ,8 in x 9 ft |
|
Main Level |
Dining Nook |
10 ft ,1 in |
8 ft ,9 in |
10 ft ,1 in x 8 ft ,9 in |
https://www.realtor.ca/real-estate/27473124/4632-quesnel-hydraulic-road-quesnel









