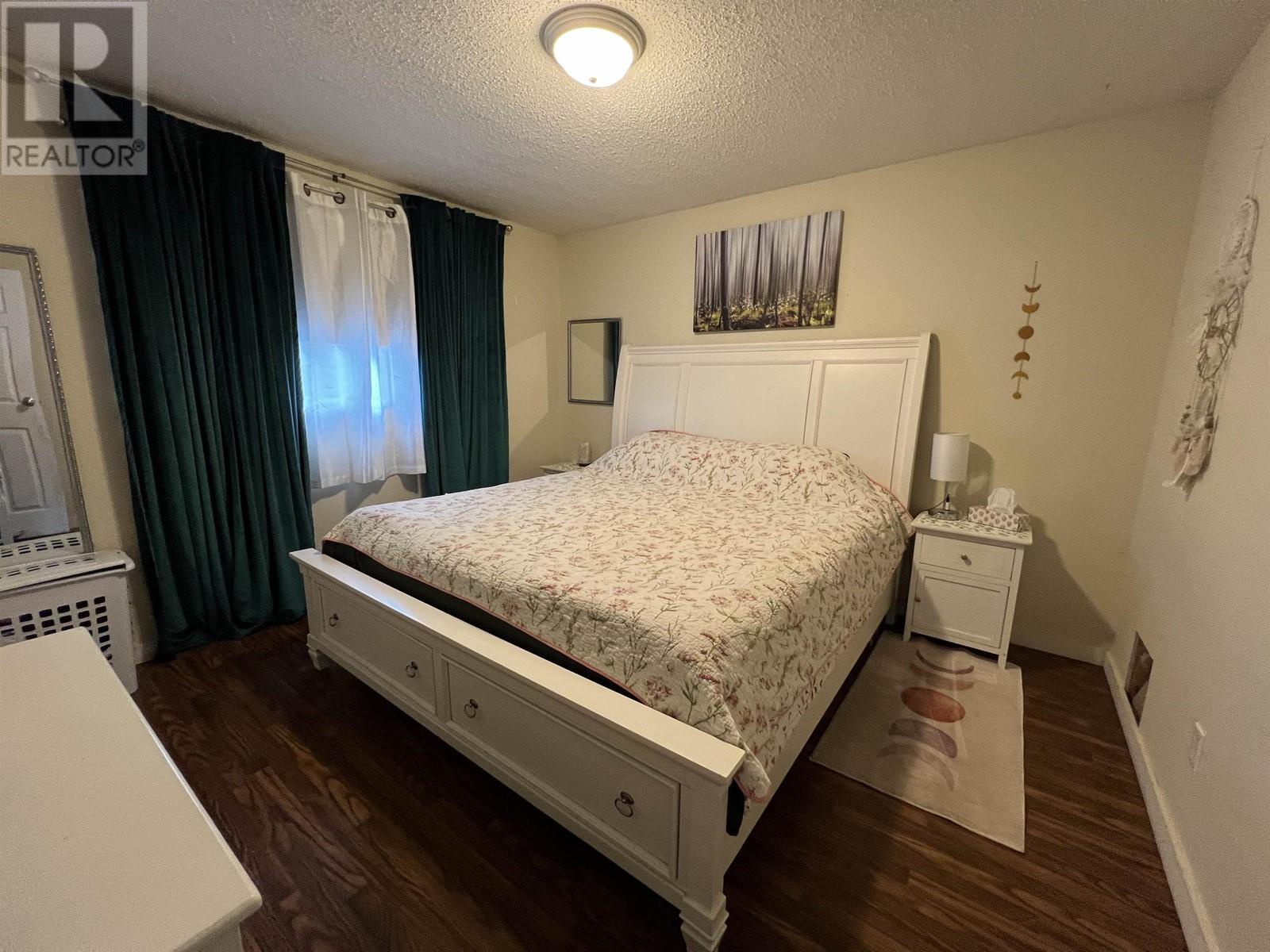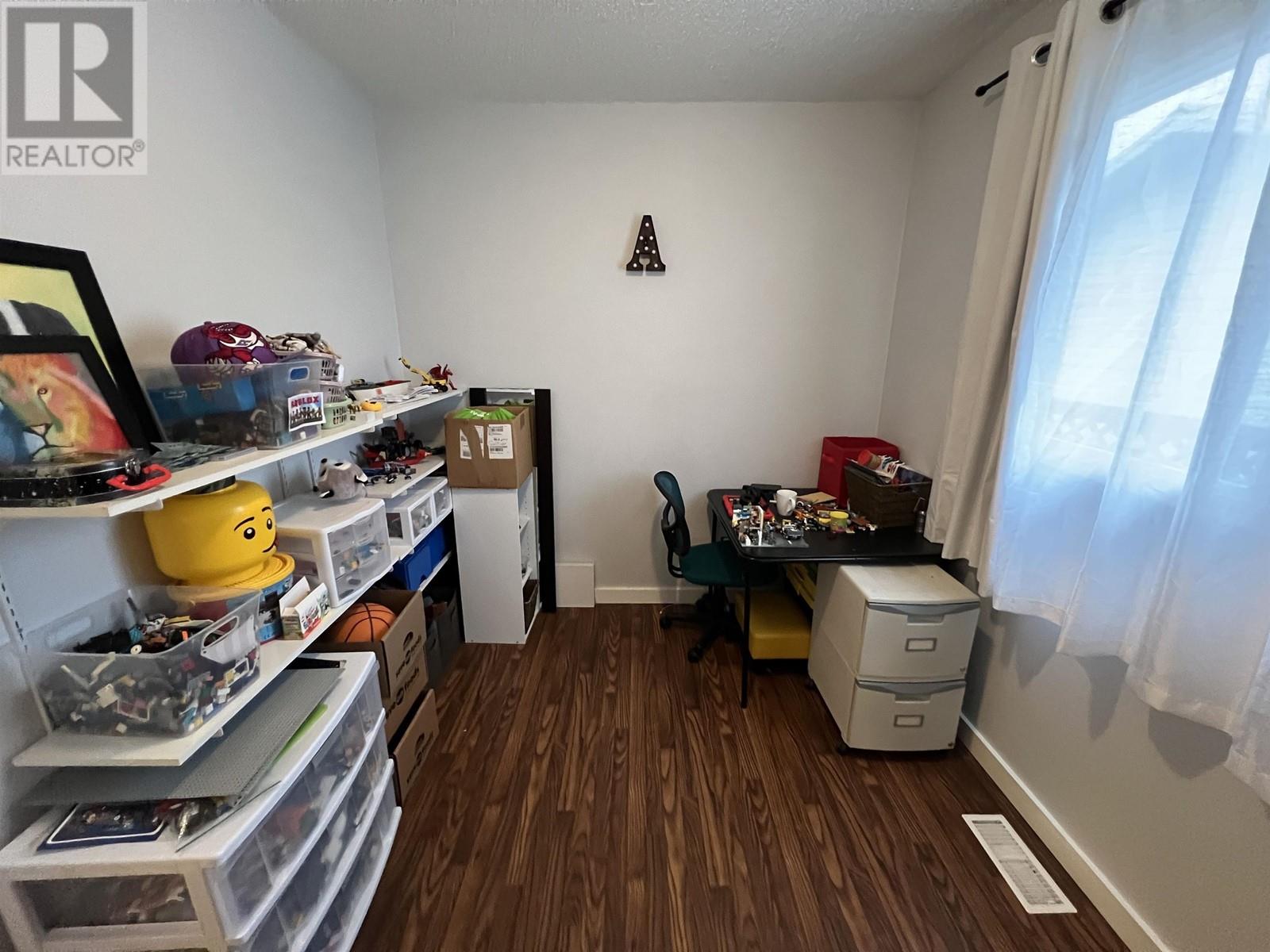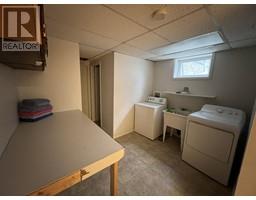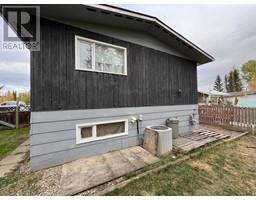4 Bedroom
2 Bathroom
1900 sqft
Split Level Entry
Forced Air
$169,900
Are you looking for an affordable starter home for your family? This split-level gem features 4 bedrooms, an office and 2 baths, making it the perfect fit! The private front deck is perfect for relaxing and a fully fenced yard keeps your little ones and pets safe and secure. The updated interior ensures less work for you. The kitchen offers cabinets right to the ceiling optimizing every bit of storage plus a dishwasher and island workspace are handy. With a gas stove, washer, gas dryer, high-efficiency furnace with central air conditioning, and an on-demand water heater, all the essentials are covered—your family will stay warm in the winter, cool in the summer and never run out of hot water! Located close to walking trails and a park for the kids. This could be the one for you! (id:46227)
Property Details
|
MLS® Number
|
R2932872 |
|
Property Type
|
Single Family |
Building
|
Bathroom Total
|
2 |
|
Bedrooms Total
|
4 |
|
Architectural Style
|
Split Level Entry |
|
Basement Development
|
Finished |
|
Basement Type
|
Full (finished) |
|
Constructed Date
|
1978 |
|
Construction Style Attachment
|
Detached |
|
Foundation Type
|
Wood |
|
Heating Fuel
|
Natural Gas |
|
Heating Type
|
Forced Air |
|
Roof Material
|
Asphalt Shingle |
|
Roof Style
|
Conventional |
|
Stories Total
|
2 |
|
Size Interior
|
1900 Sqft |
|
Type
|
House |
|
Utility Water
|
Municipal Water |
Parking
Land
|
Acreage
|
No |
|
Size Irregular
|
7800 |
|
Size Total
|
7800 Sqft |
|
Size Total Text
|
7800 Sqft |
Rooms
| Level |
Type |
Length |
Width |
Dimensions |
|
Basement |
Bedroom 4 |
8 ft ,1 in |
8 ft ,7 in |
8 ft ,1 in x 8 ft ,7 in |
|
Basement |
Office |
11 ft ,4 in |
10 ft ,9 in |
11 ft ,4 in x 10 ft ,9 in |
|
Basement |
Laundry Room |
10 ft ,4 in |
10 ft ,3 in |
10 ft ,4 in x 10 ft ,3 in |
|
Basement |
Family Room |
10 ft ,9 in |
20 ft ,6 in |
10 ft ,9 in x 20 ft ,6 in |
|
Main Level |
Living Room |
11 ft ,2 in |
15 ft ,1 in |
11 ft ,2 in x 15 ft ,1 in |
|
Main Level |
Kitchen |
7 ft ,3 in |
11 ft ,2 in |
7 ft ,3 in x 11 ft ,2 in |
|
Main Level |
Dining Room |
7 ft ,5 in |
9 ft ,1 in |
7 ft ,5 in x 9 ft ,1 in |
|
Main Level |
Primary Bedroom |
11 ft ,1 in |
11 ft ,9 in |
11 ft ,1 in x 11 ft ,9 in |
|
Main Level |
Bedroom 2 |
7 ft ,9 in |
9 ft ,5 in |
7 ft ,9 in x 9 ft ,5 in |
|
Main Level |
Bedroom 3 |
7 ft ,9 in |
10 ft ,4 in |
7 ft ,9 in x 10 ft ,4 in |
https://www.realtor.ca/real-estate/27506429/4619-spruce-avenue-fort-nelson










































































