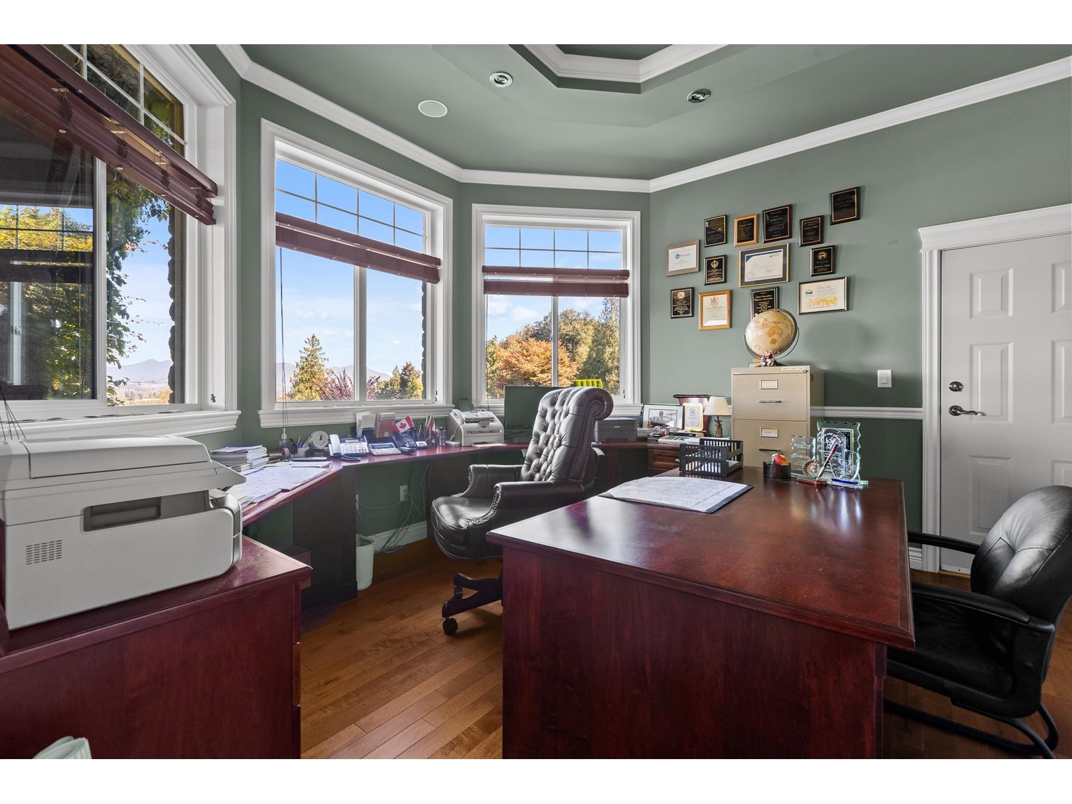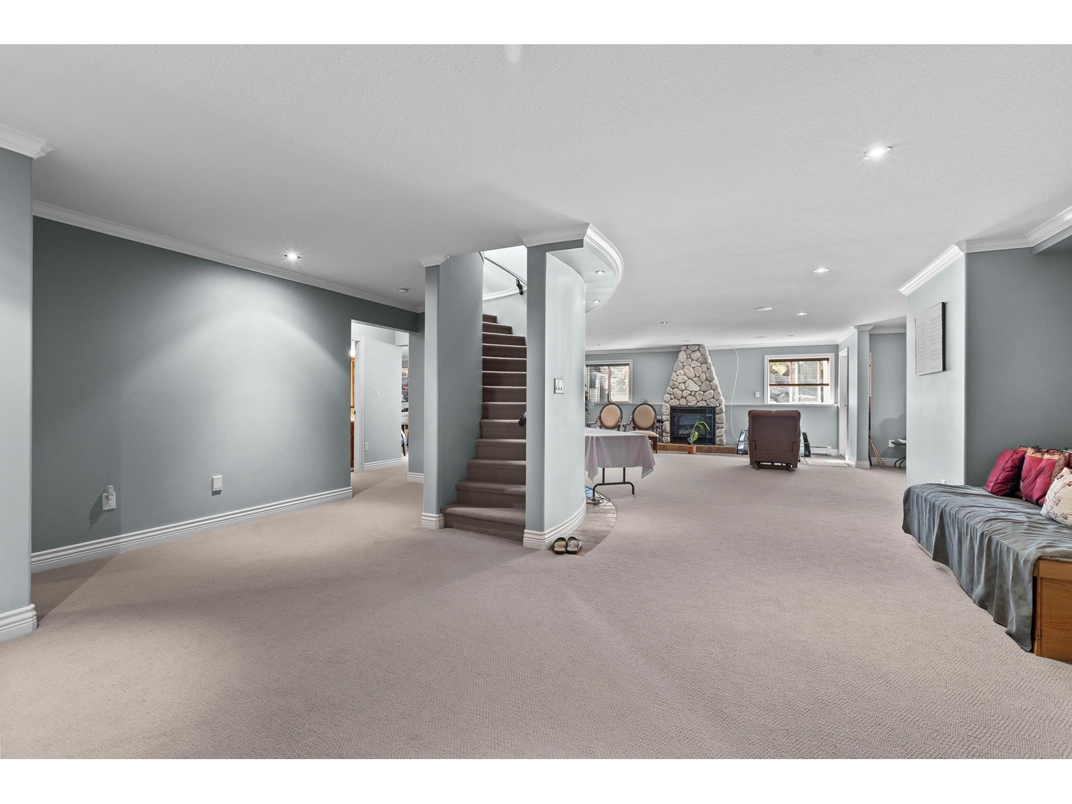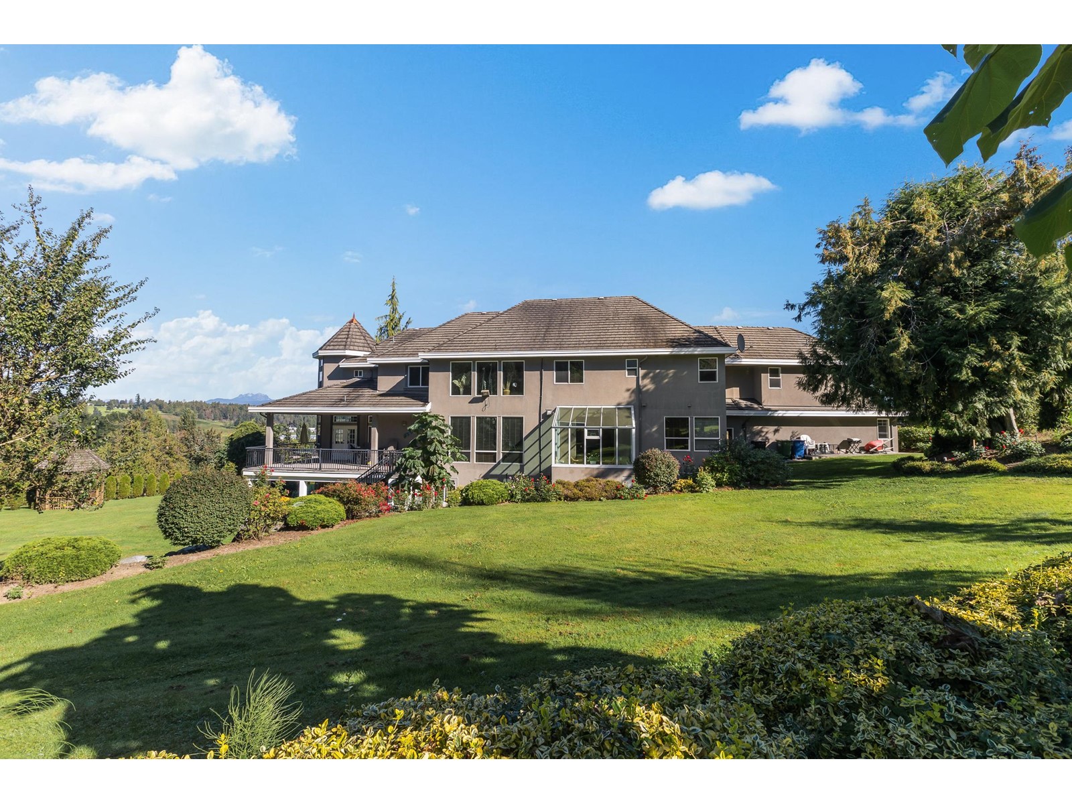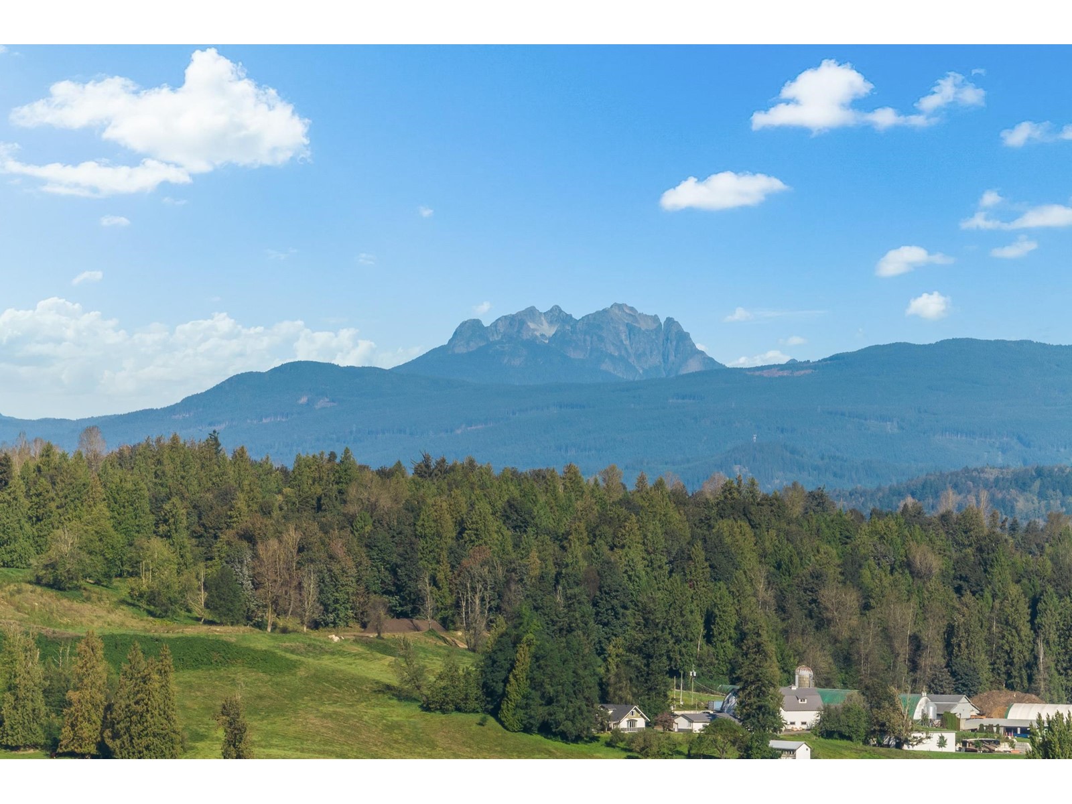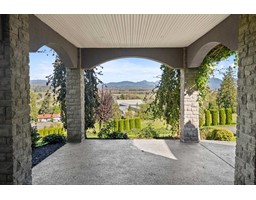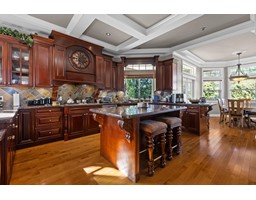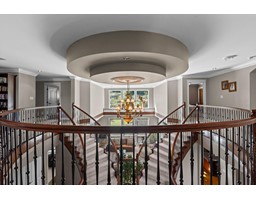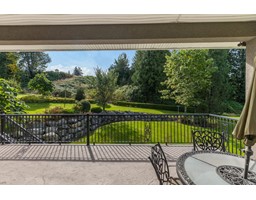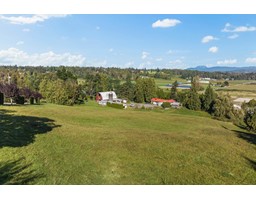8 Bedroom
9 Bathroom
8368 sqft
2 Level
Fireplace
Air Conditioned
Heat Pump, Hot Water
Acreage
$6,600,000
Private 25.81 view acreage with stunning 8368 sq/ft estate. Through beautiful power gate and breathaking landscaped property sits a meticulous home with master craftsmanship with stunning finishes. Amazing mountain and pasture views! The home is set up for multigenerational living and entertaining! A chef's kitchen, spacious living and dining areas, media room, wet bar, an in home spa with hot tub and a sun room overlooking the fruit trees in the backyard. The lower portion of the property features approx. 3000 sq/ft 2nd home, a rustic 1800 sq/ft barn with loft, 2000 sq/ft storage/cabin, 1200 sq/ft storage/cabin. LOCATION! Minutes to MEI, High Street Mall, HWY 1 & all amenities. (id:46227)
Property Details
|
MLS® Number
|
R2930462 |
|
Property Type
|
Single Family |
|
Parking Space Total
|
3 |
|
View Type
|
Mountain View |
Building
|
Bathroom Total
|
9 |
|
Bedrooms Total
|
8 |
|
Age
|
22 Years |
|
Appliances
|
Washer, Dryer, Refrigerator, Stove, Dishwasher |
|
Architectural Style
|
2 Level |
|
Basement Type
|
Full |
|
Construction Style Attachment
|
Detached |
|
Cooling Type
|
Air Conditioned |
|
Fireplace Present
|
Yes |
|
Fireplace Total
|
3 |
|
Heating Fuel
|
Electric |
|
Heating Type
|
Heat Pump, Hot Water |
|
Size Interior
|
8368 Sqft |
|
Type
|
House |
|
Utility Water
|
Drilled Well |
Parking
Land
|
Acreage
|
Yes |
|
Sewer
|
Septic Tank |
|
Size Irregular
|
1124283.6 |
|
Size Total
|
1124283.6 Sqft |
|
Size Total Text
|
1124283.6 Sqft |
Utilities
|
Electricity
|
Available |
|
Natural Gas
|
Available |
|
Water
|
Available |
https://www.realtor.ca/real-estate/27477536/4610-bates-road-abbotsford




















