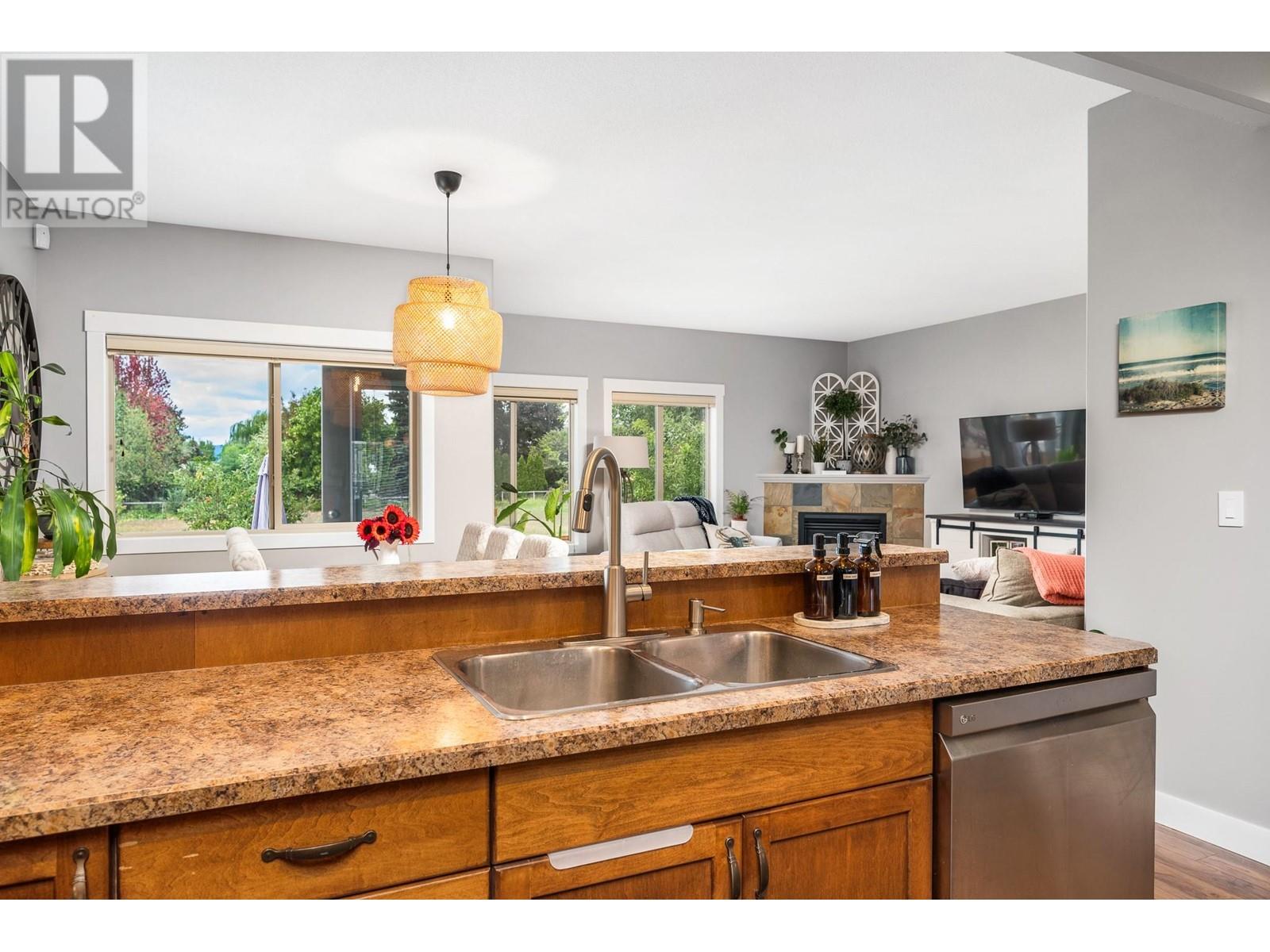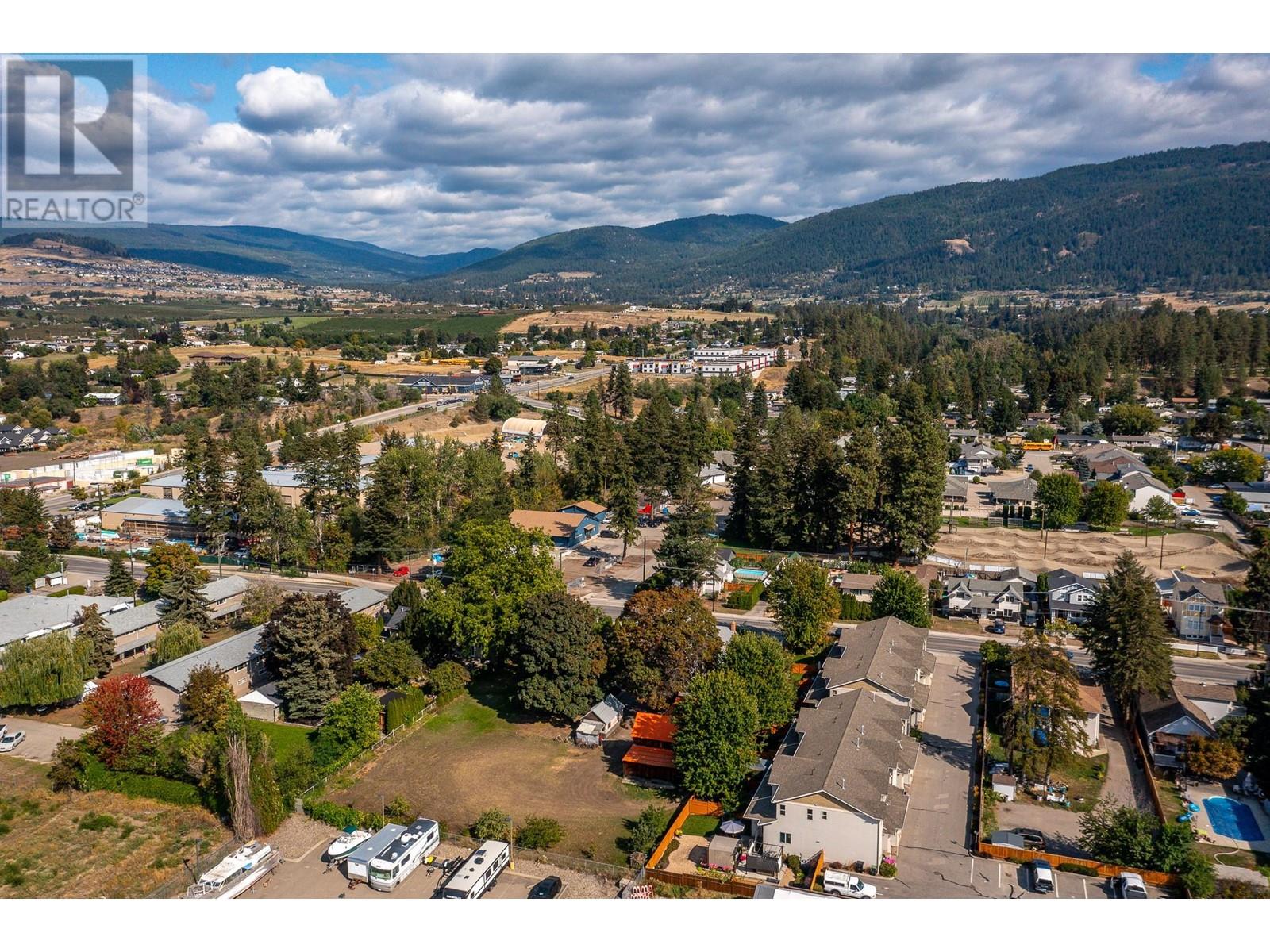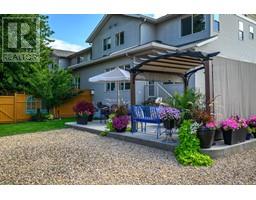4610 20 Street Unit# 8 Vernon, British Columbia V1T 4E5
$619,000Maintenance,
$350 Monthly
Maintenance,
$350 MonthlyOPEN HOUSE THURSDAY Sept 19th 5-7pm & SATURDAY Sept 21st 1:30-3:30pm* Experience comfortable living in this IMPRESSIVE townhouse! End unit with expansive yard, ample windows, and meticulous maintenance. Such a bright and beautiful home! Open-concept living on the first floor features a gas fireplace, eating bar, and garden door leading to the private fully fenced backyard (largest in the complex) with patio, decks and a hot tub to ease the days stress away. Three spacious bedrooms upstairs, including a primary with ensuite and walk-in closet. Huge (approx. 800 sq ft) unfinished basement with high ceilings awaits your ideas (roughed in for a bathroom); single car garage and extra parking spot. Shows 10 out of 10! Small pets welcome. Prime location in North End of Vernon. 2 min walk to BMX track, 7 min walk to Harwood Elementary, close to two popular off-leash dog parks, shopping and Silver Star. Don't miss the virtual tour. (id:46227)
Open House
This property has open houses!
1:30 pm
Ends at:3:30 pm
Property Details
| MLS® Number | 10324153 |
| Property Type | Single Family |
| Neigbourhood | Harwood |
| Community Name | Woodlands |
| Amenities Near By | Schools, Shopping |
| Community Features | Pets Allowed With Restrictions |
| Features | Level Lot |
| Parking Space Total | 2 |
Building
| Bathroom Total | 3 |
| Bedrooms Total | 3 |
| Appliances | Refrigerator, Dishwasher, Dryer, Range - Electric, Microwave, Washer |
| Basement Type | Full |
| Constructed Date | 2006 |
| Construction Style Attachment | Attached |
| Cooling Type | Central Air Conditioning |
| Exterior Finish | Vinyl Siding, Composite Siding |
| Fireplace Fuel | Gas |
| Fireplace Present | Yes |
| Fireplace Type | Unknown |
| Flooring Type | Carpeted, Ceramic Tile, Laminate |
| Half Bath Total | 1 |
| Heating Type | See Remarks |
| Roof Material | Asphalt Shingle |
| Roof Style | Unknown |
| Stories Total | 3 |
| Size Interior | 1705 Sqft |
| Type | Row / Townhouse |
| Utility Water | Municipal Water |
Parking
| Attached Garage | 1 |
Land
| Access Type | Easy Access |
| Acreage | No |
| Fence Type | Fence |
| Land Amenities | Schools, Shopping |
| Landscape Features | Level, Underground Sprinkler |
| Sewer | Municipal Sewage System |
| Size Total Text | Under 1 Acre |
| Zoning Type | Unknown |
Rooms
| Level | Type | Length | Width | Dimensions |
|---|---|---|---|---|
| Second Level | 3pc Ensuite Bath | 6'5'' x 4'11'' | ||
| Second Level | Primary Bedroom | 13'4'' x 13'7'' | ||
| Second Level | 4pc Bathroom | 6'6'' x 8'3'' | ||
| Second Level | Bedroom | 9'10'' x 12'9'' | ||
| Second Level | Bedroom | 10'10'' x 10'4'' | ||
| Main Level | Laundry Room | 9'10'' x 5'7'' | ||
| Main Level | 2pc Bathroom | 5'7'' x 5'0'' | ||
| Main Level | Living Room | 15'2'' x 17'1'' | ||
| Main Level | Dining Room | 8'7'' x 11' | ||
| Main Level | Kitchen | 13'6'' x 11'11'' |
https://www.realtor.ca/real-estate/27414637/4610-20-street-unit-8-vernon-harwood






















































































