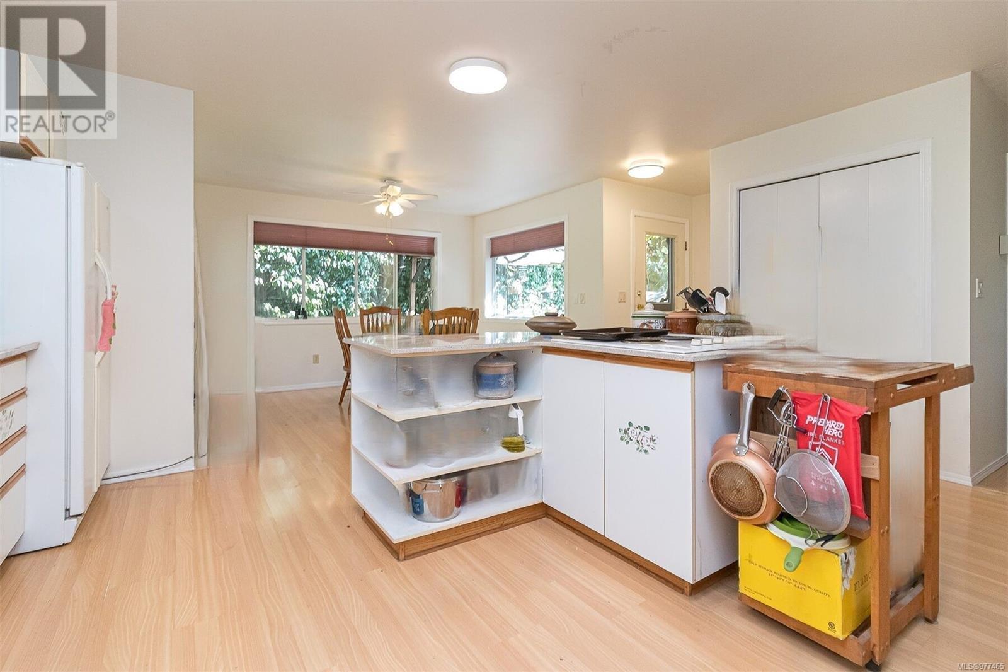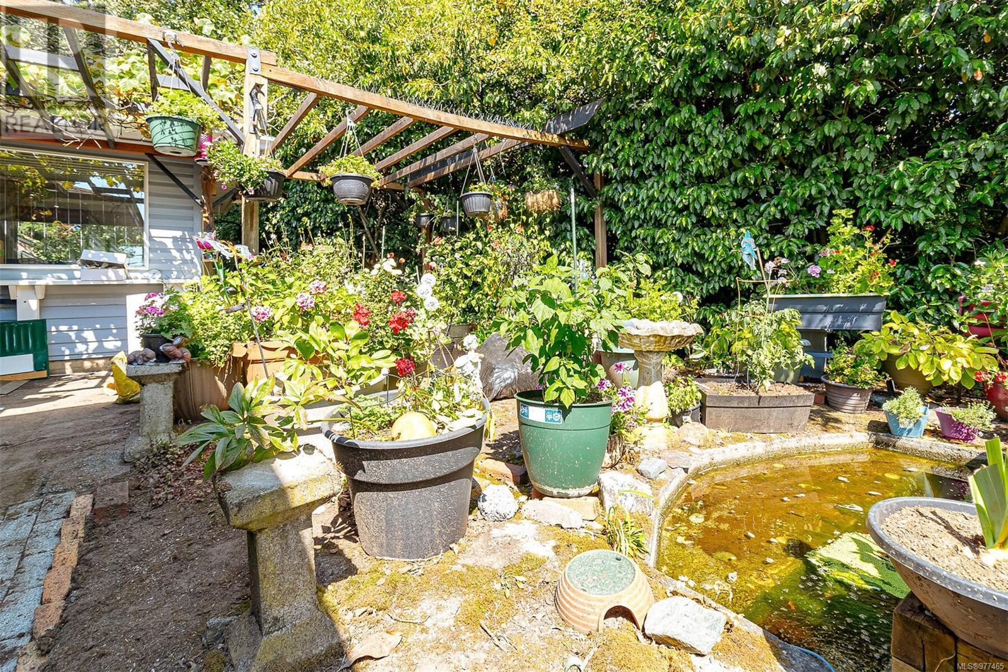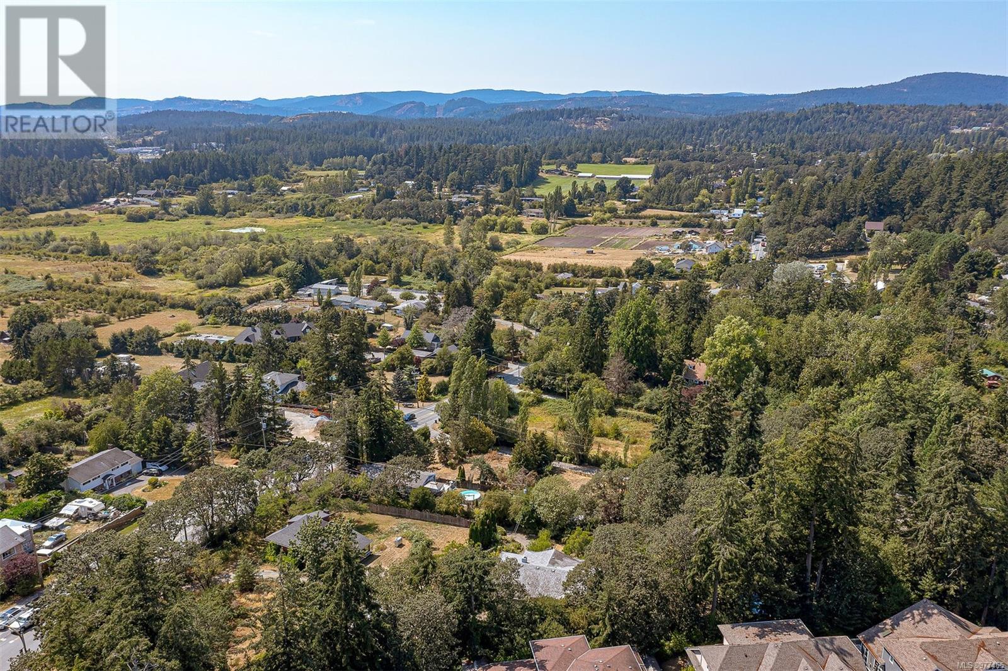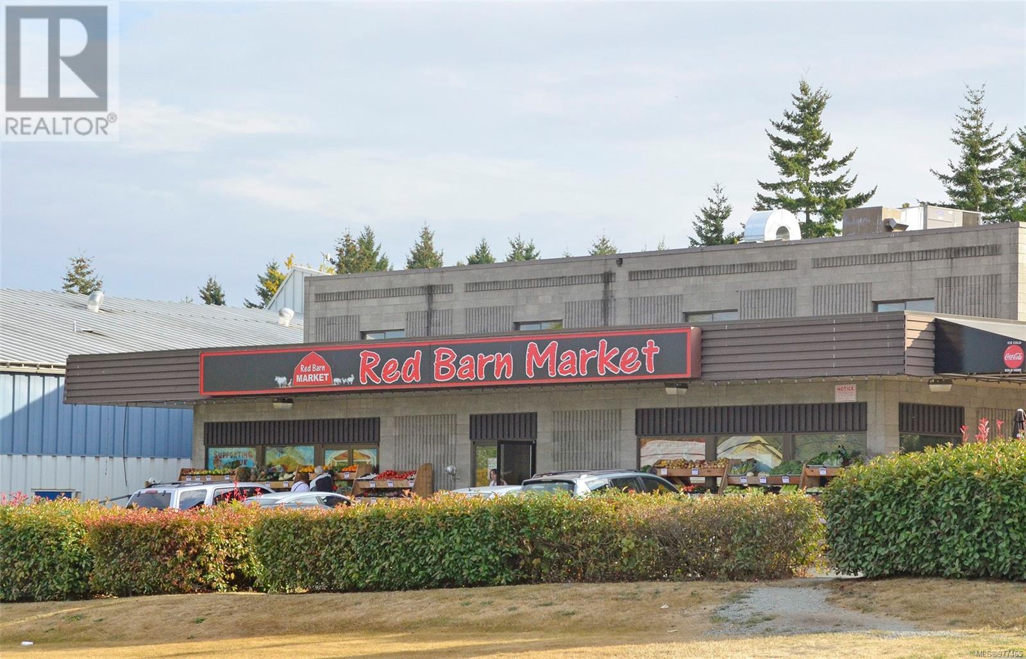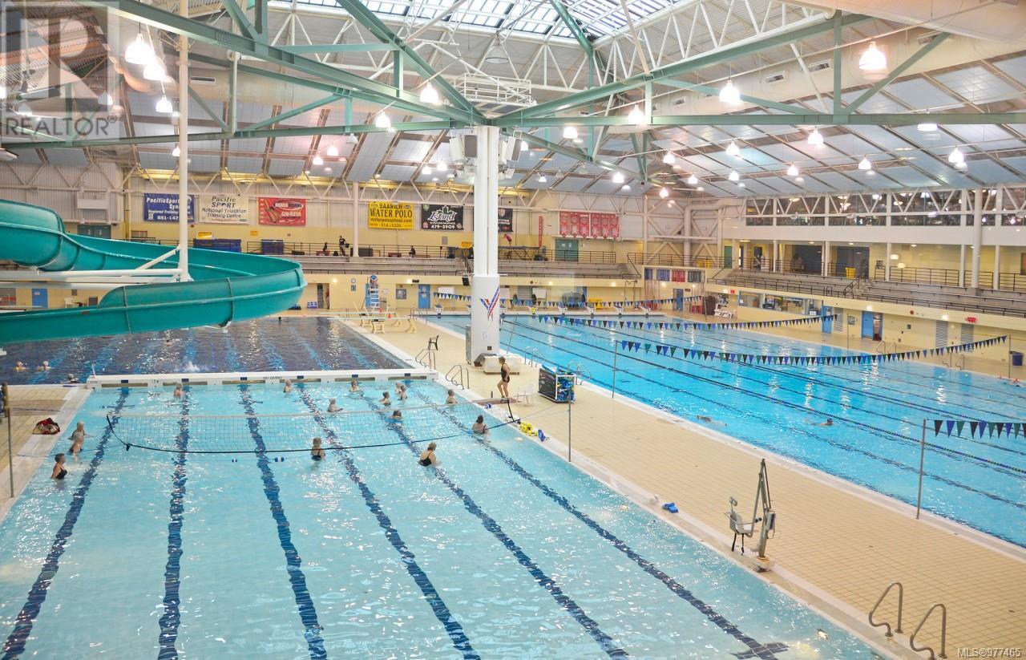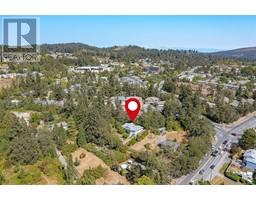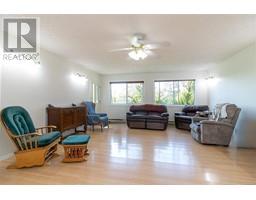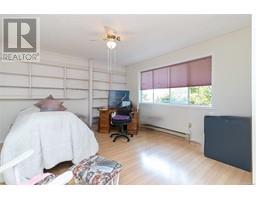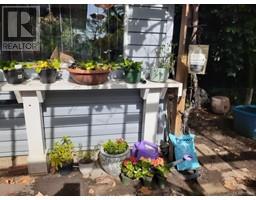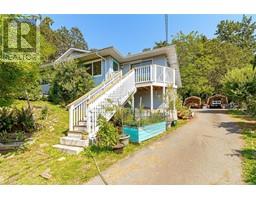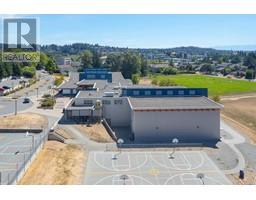3 Bedroom
2 Bathroom
2250 sqft
Fireplace
None
$1,300,000
This single level home features 2,080 SF has 3 beds, 2 baths and is quiet & bright! Just steps away from some amazing amenities; you can walk to work, shop, study and play. Imagine yourself living in your own park. Nestled amongst mature trees, this lovely tree lined home provides oodles of privacy and greenspace. Sit back, sip your morning coffee, enjoy your perennial gardens and the peaceful sounds of birds chirping in your yard. Sitting on 31,363 SF of land, you'll have plenty of room for gardens, family and friends including your pet. Nearby schools include: Prospect Lake Elementary, Lochside Elementary, Royal Oak Middle School, Pacific Christian School & Claremont Secondary. Lot size from BC Ass't. Buyer to verify all measurements if important. Call us today schedule a viewing of this move in ready home! (id:46227)
Property Details
|
MLS® Number
|
977465 |
|
Property Type
|
Single Family |
|
Neigbourhood
|
Royal Oak |
|
Parking Space Total
|
2 |
|
Plan
|
Vip50639 |
|
Structure
|
Patio(s) |
Building
|
Bathroom Total
|
2 |
|
Bedrooms Total
|
3 |
|
Constructed Date
|
1991 |
|
Cooling Type
|
None |
|
Fireplace Present
|
Yes |
|
Fireplace Total
|
1 |
|
Heating Fuel
|
Electric |
|
Size Interior
|
2250 Sqft |
|
Total Finished Area
|
2080 Sqft |
|
Type
|
House |
Land
|
Acreage
|
No |
|
Size Irregular
|
0.73 |
|
Size Total
|
0.73 Ac |
|
Size Total Text
|
0.73 Ac |
|
Zoning Type
|
Residential |
Rooms
| Level |
Type |
Length |
Width |
Dimensions |
|
Main Level |
Bathroom |
|
|
3-Piece |
|
Main Level |
Bedroom |
|
|
13'0 x 17'8 |
|
Main Level |
Bedroom |
|
|
10'6 x 10'10 |
|
Main Level |
Ensuite |
|
|
3-Piece |
|
Main Level |
Primary Bedroom |
|
|
12'10 x 13'2 |
|
Main Level |
Dining Nook |
|
|
12'8 x 12'3 |
|
Main Level |
Kitchen |
|
|
15'0 x 8'7 |
|
Main Level |
Dining Room |
|
|
8'8 x 12'0 |
|
Main Level |
Living Room |
|
|
21'10 x 16'6 |
|
Other |
Patio |
|
|
11'1 x 15'4 |
https://www.realtor.ca/real-estate/27497265/4607-west-saanich-rd-saanich-royal-oak
















