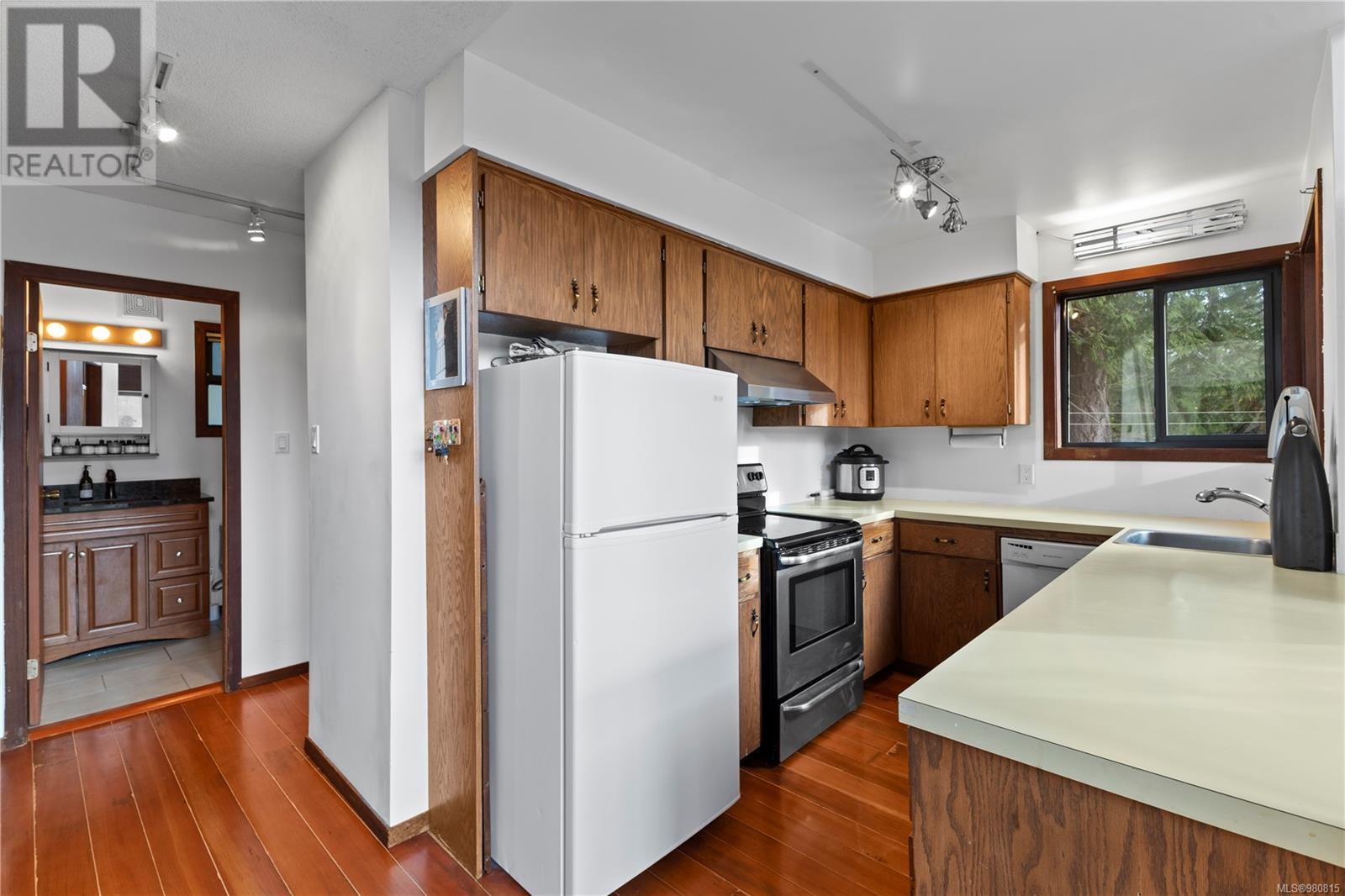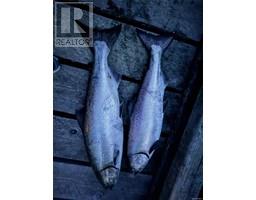2 Bedroom
1 Bathroom
1000 sqft
Westcoast
Fireplace
None
Baseboard Heaters
Waterfront On Ocean
Acreage
$1,450,000
Turnkey perfect move in home with spectacular view. Everything is either new or recently upgraded. No worries about the septic system; its new! and large enough to handle an extension. No worries about water, two systems; new well and updated water harvesting. No worries about the fireplace; new insert (WETT cert) Recently rebuilt deck. New Hot Tub with new deck. New privacy fence. New television. New Washer and Dryer. Refinished floors throughout. All interior repainted. 2.2 acres of forested property on the oceanfront. This home has lots of character with old wood plank floors, a vaulted ceiling, large windows and a rock face chimney. Its fully appropriate for full time living or for recreational use. Several private trails throughout the property, ideal for walking your dog, time to appreciate nature or for kids to explore. Current bylaws allow accessory buildings on the property. A great location, a short walk to shops and close to farm stands. Located at the end of a cul-de-sac. (id:46227)
Property Details
|
MLS® Number
|
980815 |
|
Property Type
|
Single Family |
|
Neigbourhood
|
Pender Island |
|
Features
|
Acreage, Central Location, Cul-de-sac, Park Setting, Private Setting, Southern Exposure, Wooded Area, Corner Site, Other, Marine Oriented |
|
Parking Space Total
|
4 |
|
Plan
|
Vip20898 |
|
View Type
|
Mountain View, Ocean View |
|
Water Front Type
|
Waterfront On Ocean |
Building
|
Bathroom Total
|
1 |
|
Bedrooms Total
|
2 |
|
Architectural Style
|
Westcoast |
|
Constructed Date
|
1985 |
|
Cooling Type
|
None |
|
Fireplace Present
|
Yes |
|
Fireplace Total
|
1 |
|
Heating Fuel
|
Electric |
|
Heating Type
|
Baseboard Heaters |
|
Size Interior
|
1000 Sqft |
|
Total Finished Area
|
1000 Sqft |
|
Type
|
House |
Parking
Land
|
Acreage
|
Yes |
|
Size Irregular
|
2.2 |
|
Size Total
|
2.2 Ac |
|
Size Total Text
|
2.2 Ac |
|
Zoning Type
|
Rural Residential |
Rooms
| Level |
Type |
Length |
Width |
Dimensions |
|
Second Level |
Bedroom |
|
|
16'1 x 18'11 |
|
Main Level |
Entrance |
|
|
12'9 x 5'9 |
|
Main Level |
Bathroom |
|
|
4-Piece |
|
Main Level |
Eating Area |
|
|
8'07 x 8'02 |
|
Main Level |
Kitchen |
|
|
12'08 x 10'01 |
|
Main Level |
Living Room |
|
|
12'09 x 12'2 |
|
Main Level |
Primary Bedroom |
|
|
12'11 x 11'1 |
https://www.realtor.ca/real-estate/27659601/4602-pecos-rd-pender-island-pender-island


































