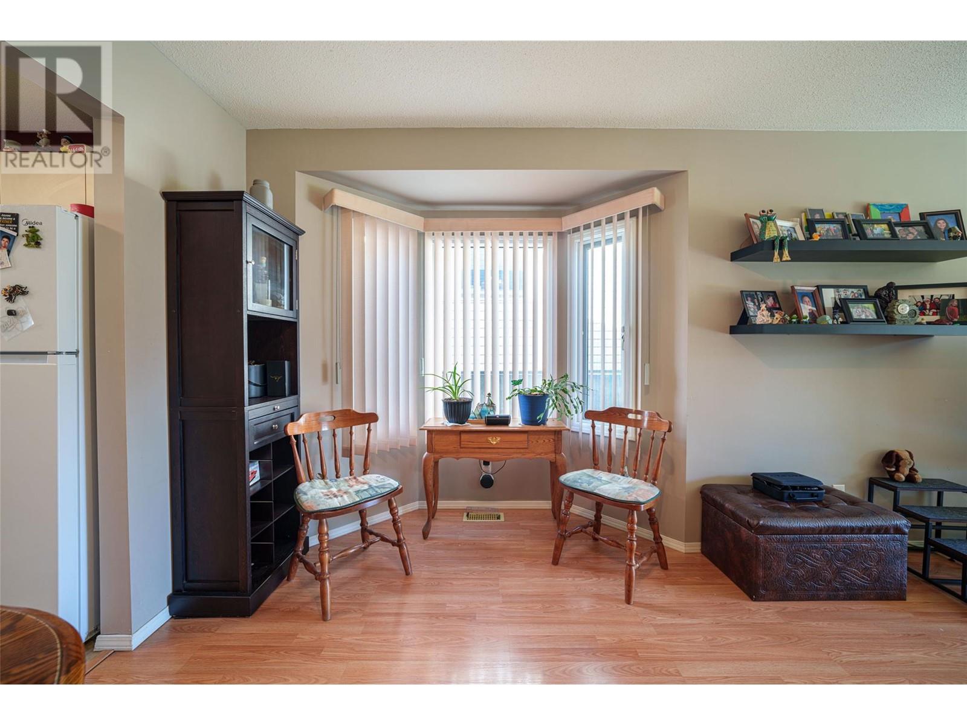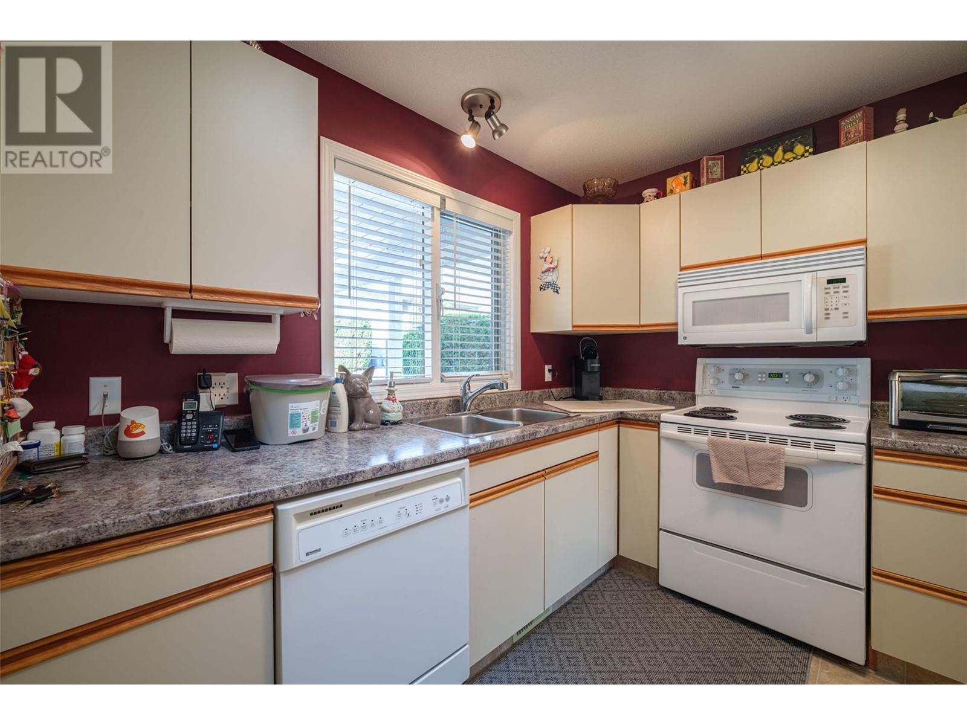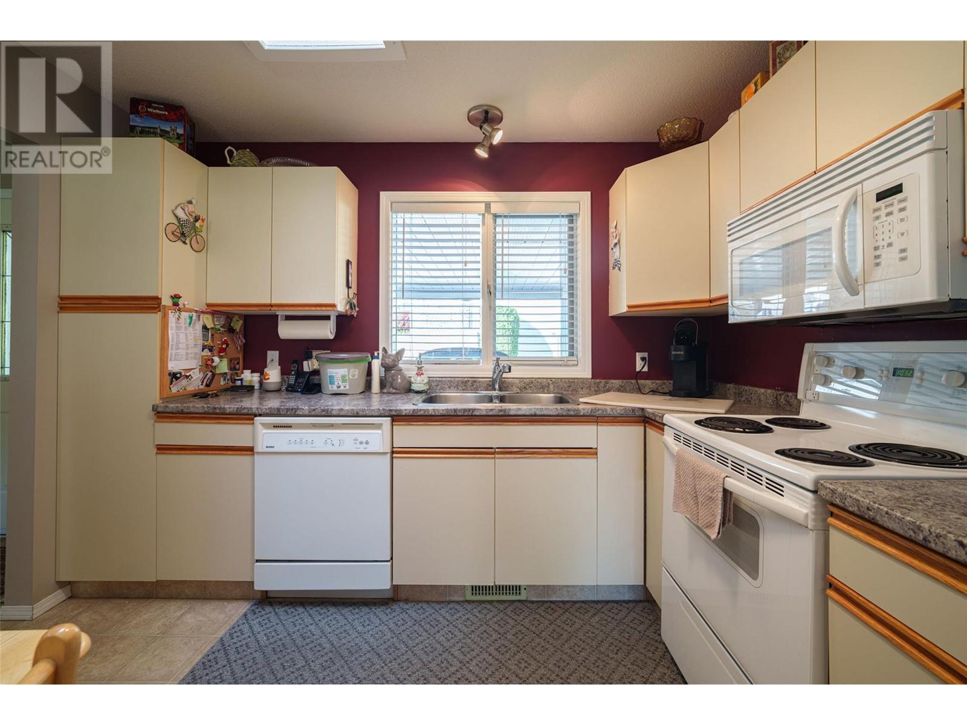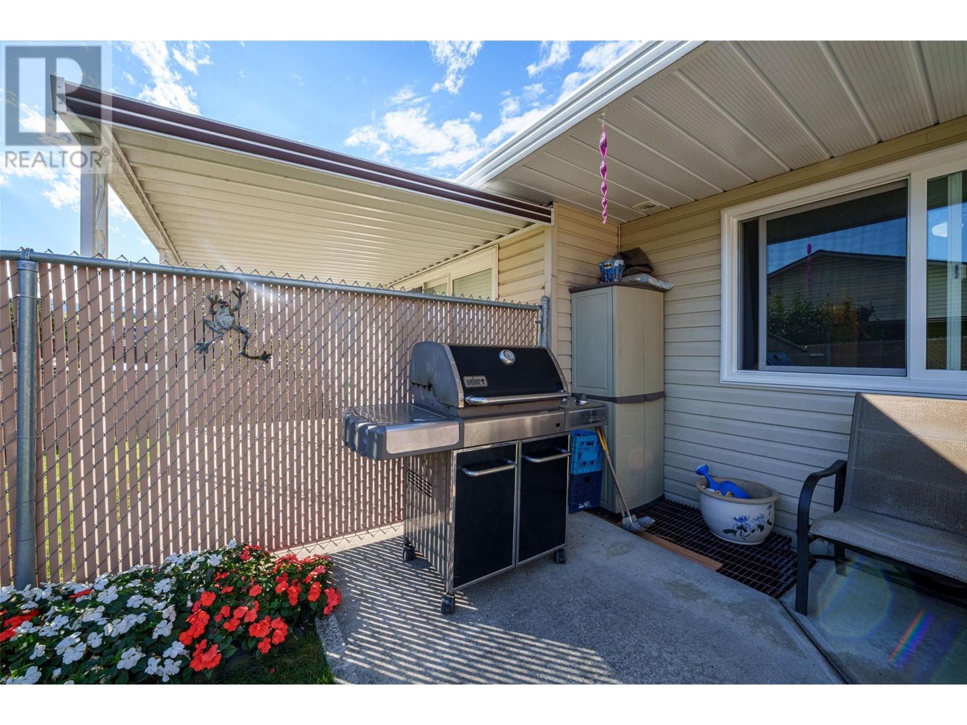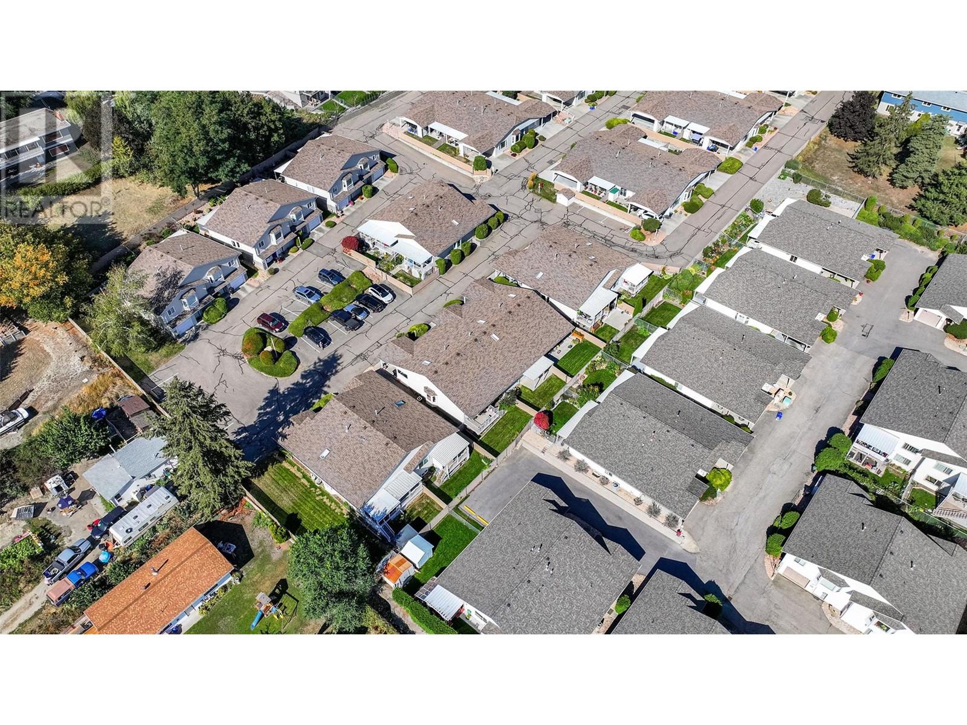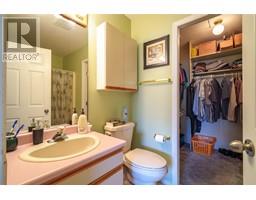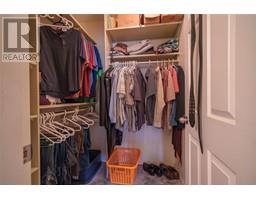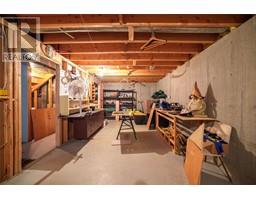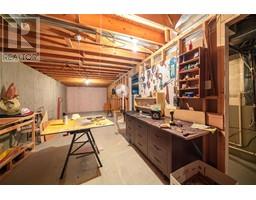4600 Bella Vista Road Unit# 5 Vernon, British Columbia V1T 2N4
$430,000Maintenance, Reserve Fund Contributions, Insurance, Ground Maintenance, Property Management, Other, See Remarks, Sewer, Waste Removal, Water
$473.42 Monthly
Maintenance, Reserve Fund Contributions, Insurance, Ground Maintenance, Property Management, Other, See Remarks, Sewer, Waste Removal, Water
$473.42 MonthlySpacious semi-detached rancher townhome with a full basement and parking for two! No age restrictions and you can bring your dog up to 22"" at the shoulder too. Easy care laminate & vinyl flooring through-out and with this duplex style unit loads of natural light. So bright and cheery! L-shaped eat-in kitchen is open to the living/dining areas where you can look out onto the lovely private backyard. The backyard is east facing for that beautiful morning sunshine & cooler afternoons in the summer. There is a large covered patio, garden areas and it is fully fenced! The master bedroom can accommodate a king bed and features a full ensuite plus a walk-in closet. There is a second bedroom, full bath & convenient laundry to complete the main floor. Another bonus with this home is the full basement. There is a very generous rec room & a huge unfinished area that the current owner uses as a workshop area. Lots & lots of storage space. The current owner also upgraded the plumbing through-out the home to pex so no more poly-b here! This home is located towards the back of the complex so is nice & quiet with ample visitor parking close by. Monthly strata fee includes sewer, water & garbage so no additional bill from the City! Great starter for a young family or empty nesters or those looking to downsize but still need a bit of extra space. (id:46227)
Property Details
| MLS® Number | 10325185 |
| Property Type | Single Family |
| Neigbourhood | Bella Vista |
| Community Features | Rentals Allowed |
Building
| Bathroom Total | 2 |
| Bedrooms Total | 2 |
| Appliances | Refrigerator, Dishwasher, Range - Electric, Washer & Dryer |
| Architectural Style | Ranch |
| Basement Type | Full |
| Constructed Date | 1992 |
| Construction Style Attachment | Attached |
| Cooling Type | Central Air Conditioning |
| Exterior Finish | Vinyl Siding |
| Flooring Type | Laminate, Vinyl |
| Heating Type | See Remarks |
| Roof Material | Asphalt Shingle |
| Roof Style | Unknown |
| Stories Total | 2 |
| Size Interior | 1338 Sqft |
| Type | Row / Townhouse |
| Utility Water | Municipal Water |
Parking
| Carport |
Land
| Acreage | No |
| Sewer | Municipal Sewage System |
| Size Total Text | Under 1 Acre |
| Zoning Type | Unknown |
Rooms
| Level | Type | Length | Width | Dimensions |
|---|---|---|---|---|
| Basement | Storage | 9'2'' x 4'7'' | ||
| Basement | Storage | 13'5'' x 15' | ||
| Basement | Workshop | 34'10'' x 11'5'' | ||
| Basement | Family Room | 22'10'' x 13'5'' | ||
| Main Level | Full Ensuite Bathroom | Measurements not available | ||
| Main Level | Laundry Room | 5'5'' x 3'6'' | ||
| Main Level | Full Bathroom | Measurements not available | ||
| Main Level | Bedroom | 13'8'' x 9'1'' | ||
| Main Level | Primary Bedroom | 14'8'' x 12'5'' | ||
| Main Level | Kitchen | 10'10'' x 10'4'' | ||
| Main Level | Dining Room | 14'2'' x 10' | ||
| Main Level | Living Room | 14'7'' x 12'4'' |
https://www.realtor.ca/real-estate/27479379/4600-bella-vista-road-unit-5-vernon-bella-vista








