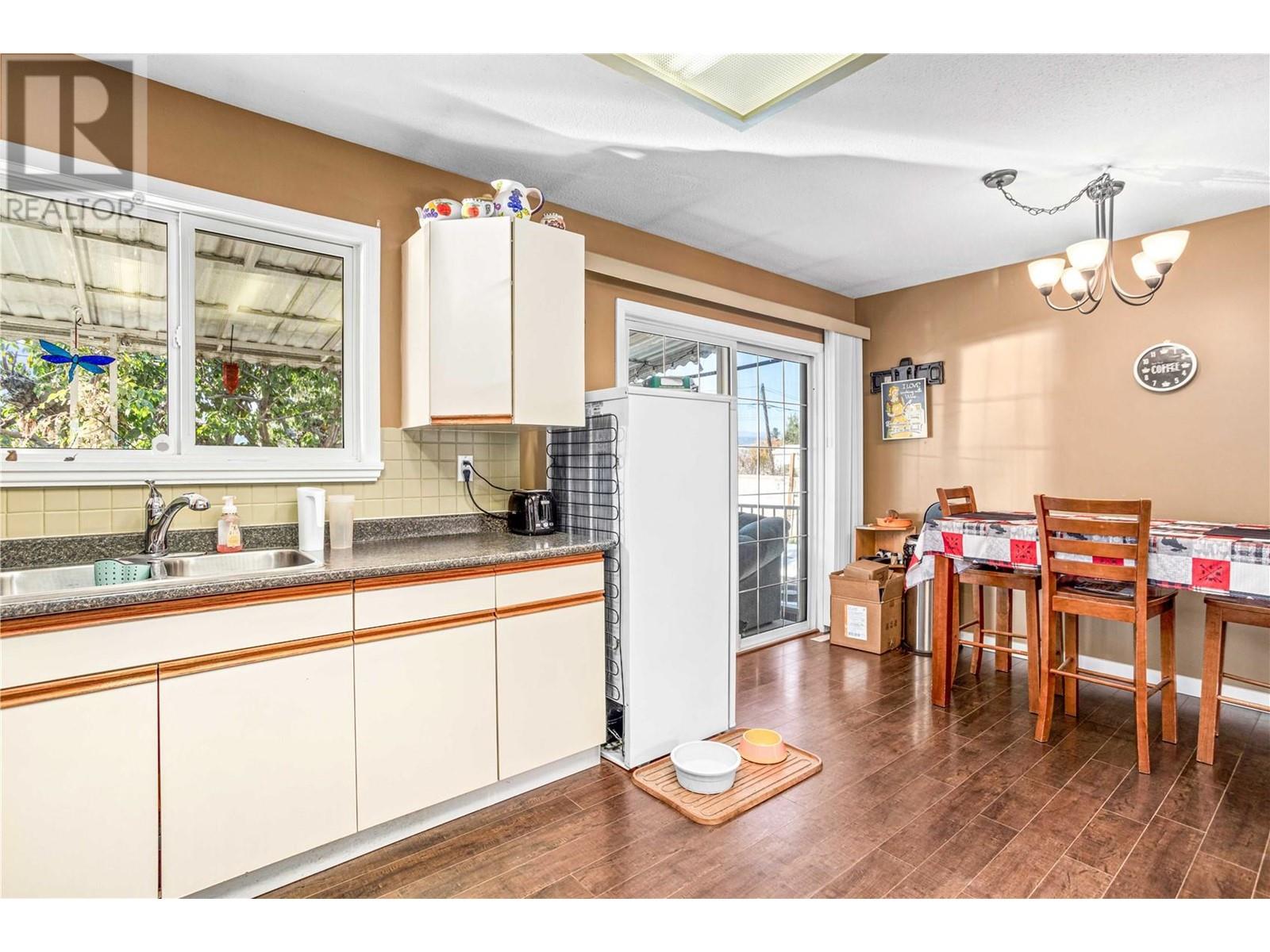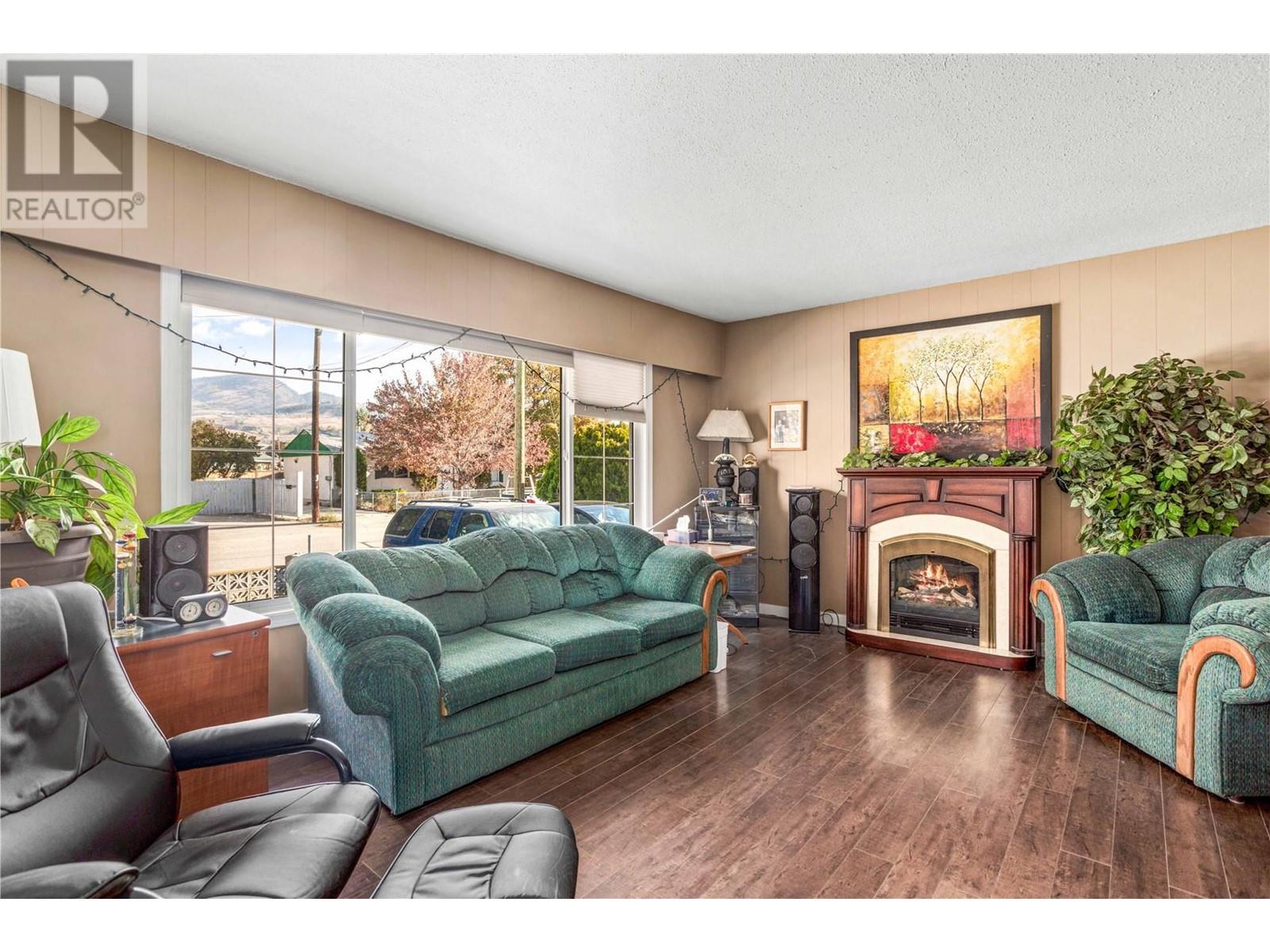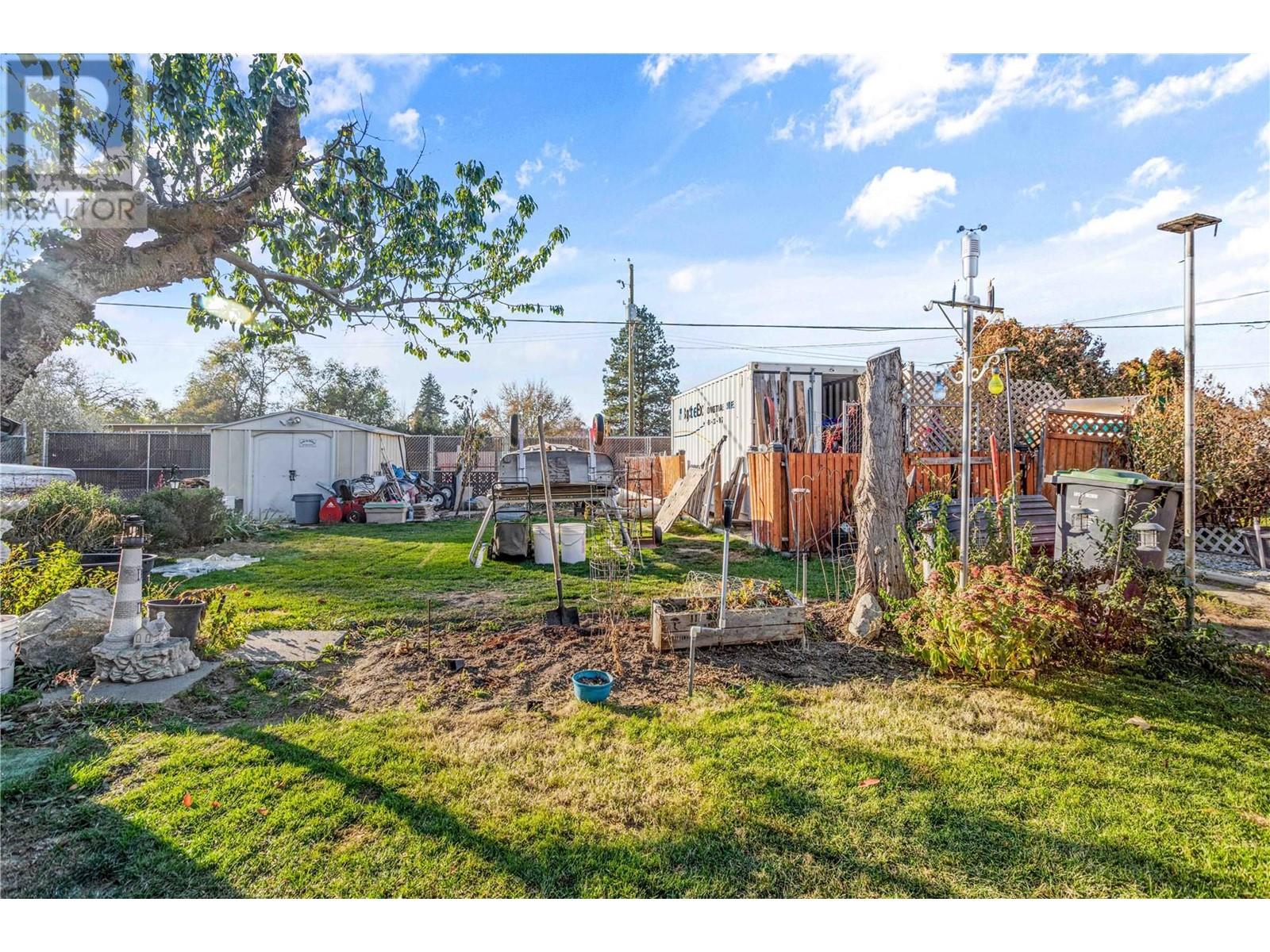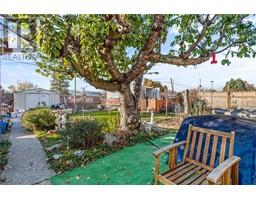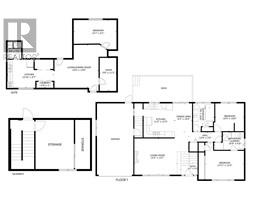4 Bedroom
3 Bathroom
2082 sqft
Central Air Conditioning
Forced Air, See Remarks
Underground Sprinkler
$890,000
Welcome to 460 McDonald Rd! This 4 bedroom /3 bathroom home is centrally located in Rutland North on a .17 acre lot. Upstairs there are 2 bright bedrooms and 2 full baths with laundry in ensuite bath. In the lower level, there is another large bedroom with extra large closet PLUS a separate 1 Bed- 1 Bath IN LAW SUITE with its own entrance. The basement bedroom could be added to the suite to render it a 2 bed 1 bath suite if desired. Great family home with large yard or an investment/ holding property (Note: ZONING UC4) Check out this Ideal central and convenient location: walk to schools, parks, recreation, transit and shopping. Book your showing today! (id:46227)
Property Details
|
MLS® Number
|
10327587 |
|
Property Type
|
Single Family |
|
Neigbourhood
|
Rutland North |
|
Features
|
Balcony |
|
Parking Space Total
|
3 |
Building
|
Bathroom Total
|
3 |
|
Bedrooms Total
|
4 |
|
Basement Type
|
Full |
|
Constructed Date
|
1968 |
|
Construction Style Attachment
|
Detached |
|
Cooling Type
|
Central Air Conditioning |
|
Exterior Finish
|
Stucco, Vinyl Siding |
|
Heating Type
|
Forced Air, See Remarks |
|
Roof Material
|
Asphalt Shingle |
|
Roof Style
|
Unknown |
|
Stories Total
|
2 |
|
Size Interior
|
2082 Sqft |
|
Type
|
House |
|
Utility Water
|
Municipal Water |
Parking
Land
|
Acreage
|
No |
|
Fence Type
|
Fence |
|
Landscape Features
|
Underground Sprinkler |
|
Sewer
|
Municipal Sewage System |
|
Size Frontage
|
64 Ft |
|
Size Irregular
|
0.17 |
|
Size Total
|
0.17 Ac|under 1 Acre |
|
Size Total Text
|
0.17 Ac|under 1 Acre |
|
Zoning Type
|
Unknown |
Rooms
| Level |
Type |
Length |
Width |
Dimensions |
|
Basement |
3pc Bathroom |
|
|
6' x 6' |
|
Basement |
Bedroom |
|
|
8'3'' x 14'10'' |
|
Basement |
Other |
|
|
6'7'' x 5'4'' |
|
Basement |
Bedroom |
|
|
12'8'' x 10'1'' |
|
Main Level |
3pc Bathroom |
|
|
Measurements not available |
|
Main Level |
Bedroom |
|
|
9'10'' x 10'4'' |
|
Main Level |
3pc Ensuite Bath |
|
|
Measurements not available |
|
Main Level |
Primary Bedroom |
|
|
10'3'' x 14'0'' |
|
Main Level |
Living Room |
|
|
12'10'' x 19'2'' |
|
Main Level |
Dining Room |
|
|
12'2'' x 7'1'' |
|
Main Level |
Kitchen |
|
|
12'0'' x 20'6'' |
|
Additional Accommodation |
Other |
|
|
11'0'' x 5'8'' |
|
Additional Accommodation |
Other |
|
|
6'6'' x 5'7'' |
|
Additional Accommodation |
Living Room |
|
|
15'3'' x 14'6'' |
|
Additional Accommodation |
Kitchen |
|
|
10'2'' x 9'9'' |
https://www.realtor.ca/real-estate/27610701/460-mcdonald-road-kelowna-rutland-north







