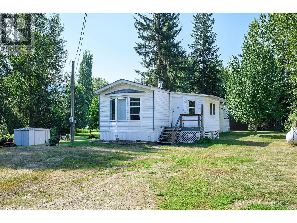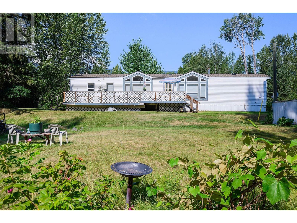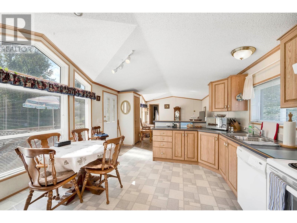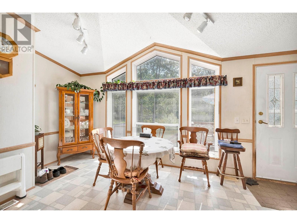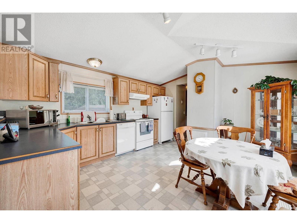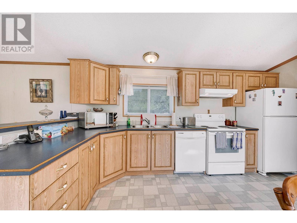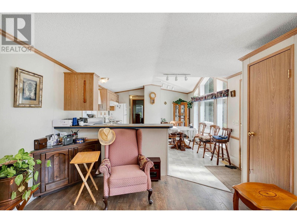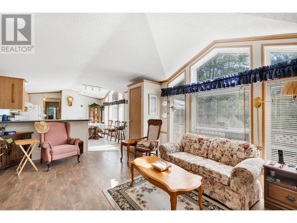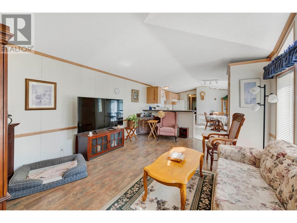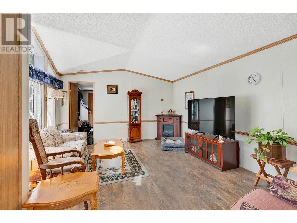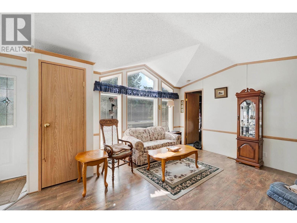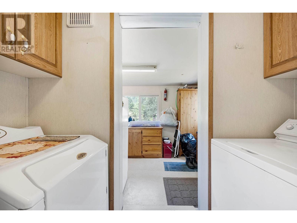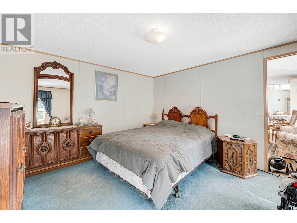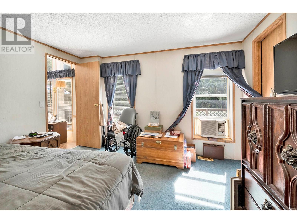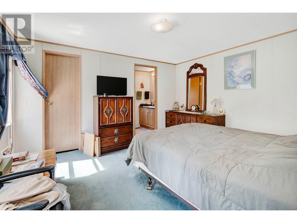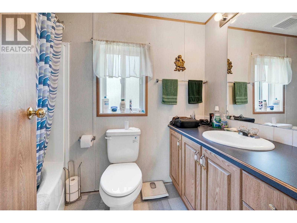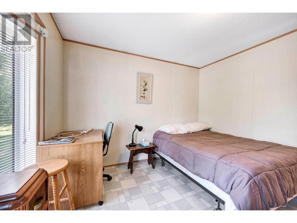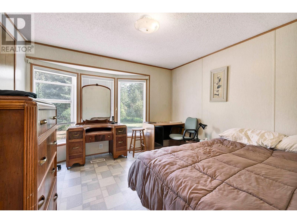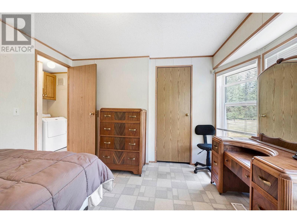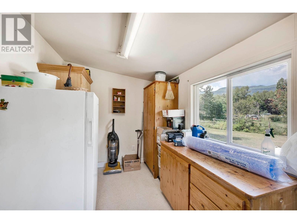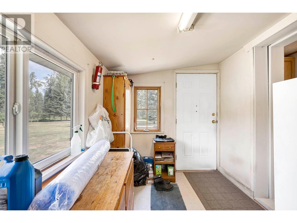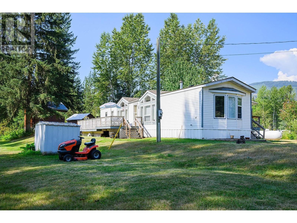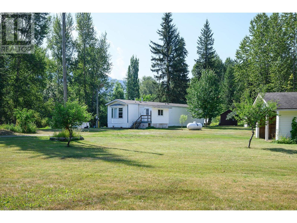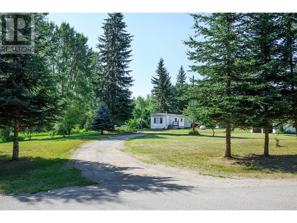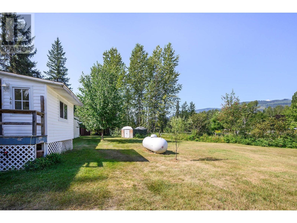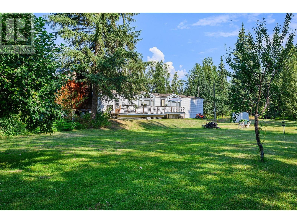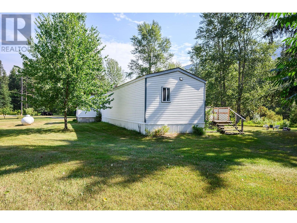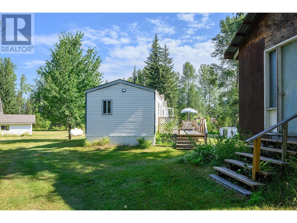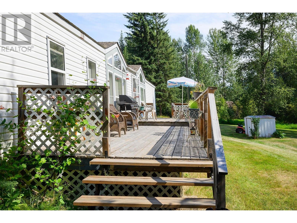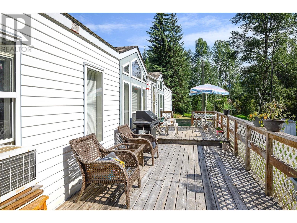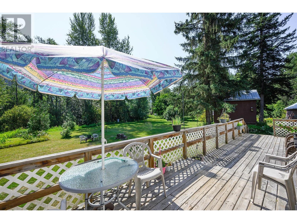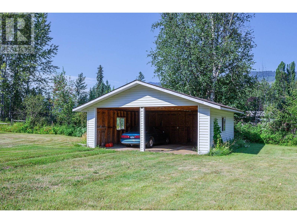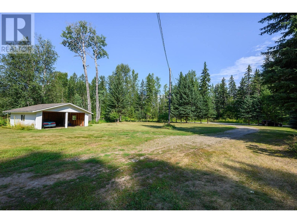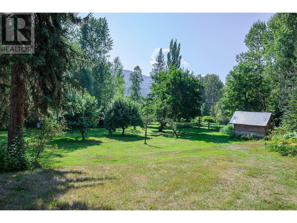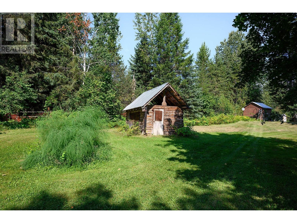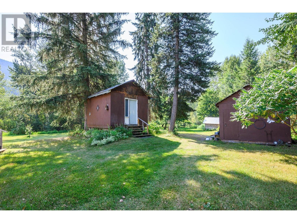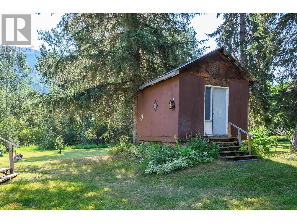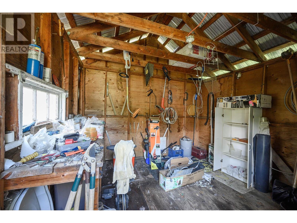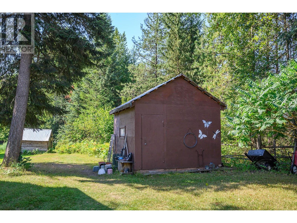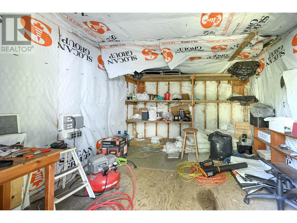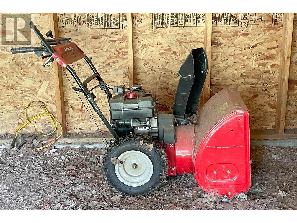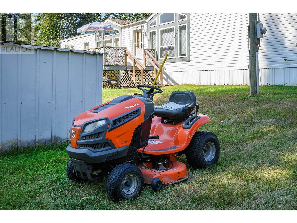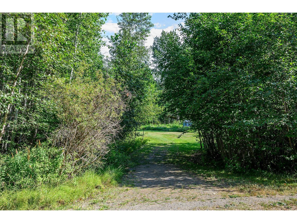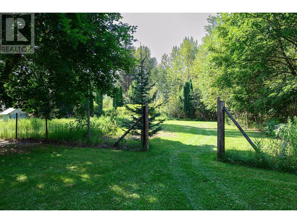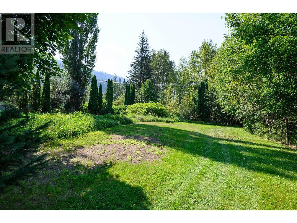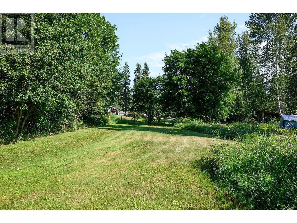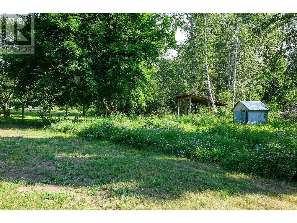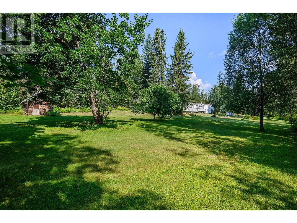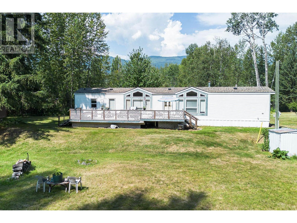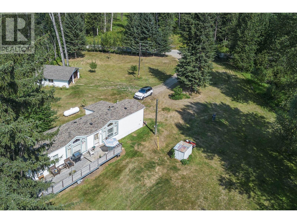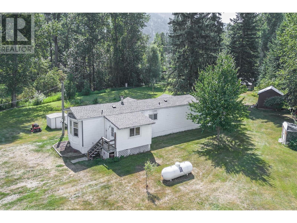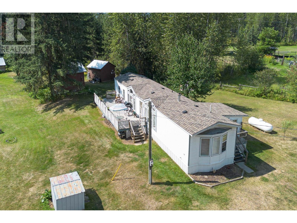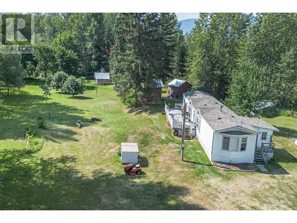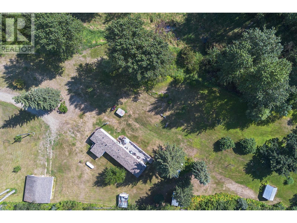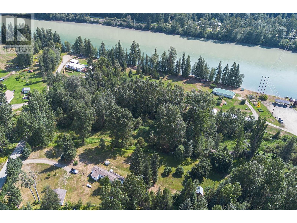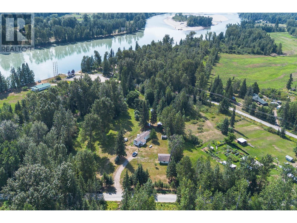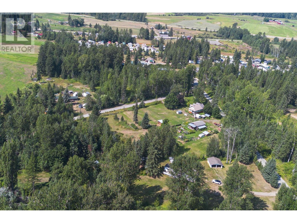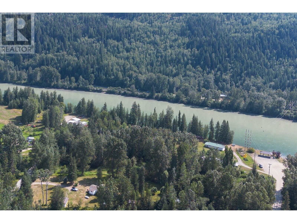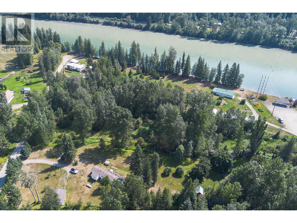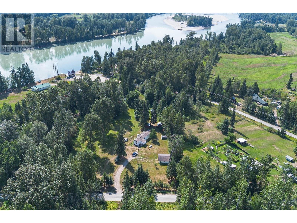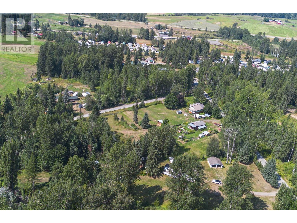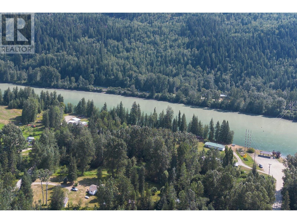2 Bedroom
2 Bathroom
924 sqft
Ranch
Wall Unit
Forced Air
Acreage
Level
$449,900
Enjoy this private setting with a stream meandering through the property located on a dead end road only steps to the rivers edge, park & boat launch. This property is located on a beautiful level 3.5acre+ lot with a well maintained 2 bedroom, 2 bathroom home and has access of Blackpool or Ferry Road. This bright open concept floor plan features a spacious feel with primary bedroom and ensuite bathroom at one end and the second bedroom & guest bath at the other. Plenty of windows for natural light. Access to side deck off of the kitchen area. Complete with detached double car garage (needs doors), a storage shed, small building that could be converted to a cabin or your ideas, plenty of fruit trees & garden area, and an abundance of lawn space. With this acreage size & zoning it could be fenced for animals. Roof only a few years old. Great opportunity to be close to town but have the private rural feel. Call today for a full info package or private viewing! (id:46227)
Property Details
|
MLS® Number
|
180323 |
|
Property Type
|
Single Family |
|
Neigbourhood
|
Clearwater |
|
Community Name
|
Clearwater |
|
Amenities Near By
|
Golf Nearby, Park, Recreation |
|
Features
|
Level Lot |
|
Parking Space Total
|
2 |
Building
|
Bathroom Total
|
2 |
|
Bedrooms Total
|
2 |
|
Appliances
|
Range, Refrigerator, Dishwasher, Washer & Dryer |
|
Architectural Style
|
Ranch |
|
Constructed Date
|
2000 |
|
Construction Style Attachment
|
Detached |
|
Cooling Type
|
Wall Unit |
|
Exterior Finish
|
Vinyl Siding |
|
Flooring Type
|
Carpeted, Laminate, Vinyl |
|
Foundation Type
|
See Remarks |
|
Heating Type
|
Forced Air |
|
Roof Material
|
Asphalt Shingle |
|
Roof Style
|
Unknown |
|
Size Interior
|
924 Sqft |
|
Type
|
House |
|
Utility Water
|
Dug Well |
Parking
Land
|
Acreage
|
Yes |
|
Land Amenities
|
Golf Nearby, Park, Recreation |
|
Landscape Features
|
Level |
|
Size Irregular
|
3.5 |
|
Size Total
|
3.5 Ac|1 - 5 Acres |
|
Size Total Text
|
3.5 Ac|1 - 5 Acres |
|
Zoning Type
|
Unknown |
Rooms
| Level |
Type |
Length |
Width |
Dimensions |
|
Main Level |
Bedroom |
|
|
12'0'' x 13'0'' |
|
Main Level |
Bedroom |
|
|
10'0'' x 11'0'' |
|
Main Level |
4pc Bathroom |
|
|
Measurements not available |
|
Main Level |
Kitchen |
|
|
13'0'' x 16'0'' |
|
Main Level |
4pc Ensuite Bath |
|
|
Measurements not available |
|
Main Level |
Living Room |
|
|
13'0'' x 17'0'' |
https://www.realtor.ca/real-estate/27281877/46-blackpool-road-clearwater-clearwater


