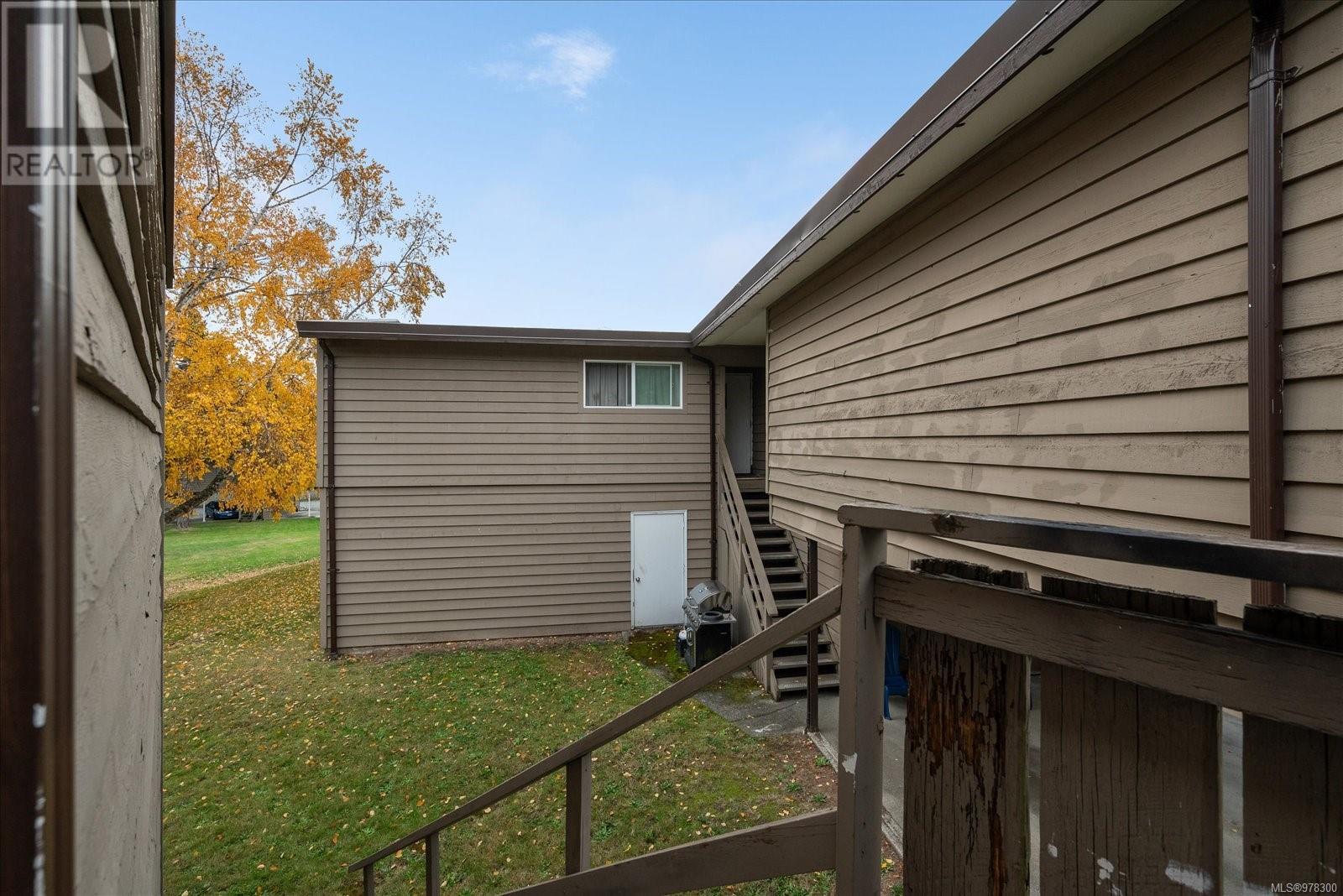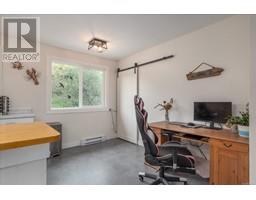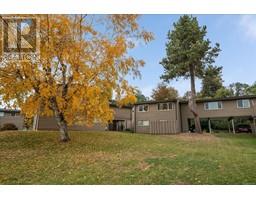1 Bedroom
1 Bathroom
692 sqft
Contemporary
None
Baseboard Heaters
$319,900Maintenance,
$298 Monthly
Immaculate and full of natural light, this upper end-unit one-bedroom home is move-in ready. It features UV-protected vinyl thermal windows that help keep the house cool in the summer, screens, a new entry door, and luxury vinyl flooring in the entry and bathroom. The home also includes in-suite laundry and three storage closets—including a spacious one off the kitchen and large windows offering peaceful green views. Situated in a quiet, professionally managed development on centrally located Pryde Avenue, the property provides access to an outdoor pool, green garden spaces, shared common areas, and carport parking. Rentals are allowed, and the pet policy permits one cat (no dogs). This is a wonderful opportunity to own in a well-maintained, serene community. Buyer to verify information if deemed necessary. (id:46227)
Property Details
|
MLS® Number
|
978300 |
|
Property Type
|
Single Family |
|
Neigbourhood
|
Central Nanaimo |
|
Community Features
|
Pets Allowed With Restrictions, Family Oriented |
|
Features
|
Other |
|
Parking Space Total
|
1 |
|
Plan
|
Vis173 |
Building
|
Bathroom Total
|
1 |
|
Bedrooms Total
|
1 |
|
Architectural Style
|
Contemporary |
|
Constructed Date
|
1975 |
|
Cooling Type
|
None |
|
Heating Type
|
Baseboard Heaters |
|
Size Interior
|
692 Sqft |
|
Total Finished Area
|
692 Sqft |
|
Type
|
Row / Townhouse |
Parking
Land
|
Access Type
|
Road Access |
|
Acreage
|
No |
|
Zoning Type
|
Multi-family |
Rooms
| Level |
Type |
Length |
Width |
Dimensions |
|
Main Level |
Bathroom |
|
|
Measurements not available |
|
Main Level |
Bedroom |
11 ft |
14 ft |
11 ft x 14 ft |
|
Main Level |
Kitchen |
8 ft |
10 ft |
8 ft x 10 ft |
|
Main Level |
Dining Room |
8 ft |
11 ft |
8 ft x 11 ft |
|
Main Level |
Living Room |
12 ft |
16 ft |
12 ft x 16 ft |
https://www.realtor.ca/real-estate/27555411/46-25-pryde-ave-nanaimo-central-nanaimo
























































