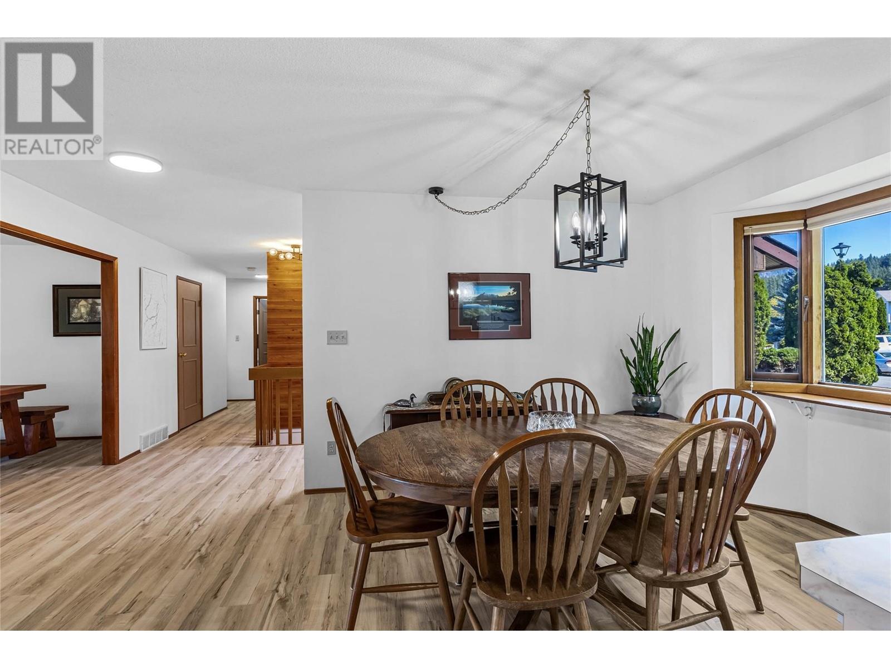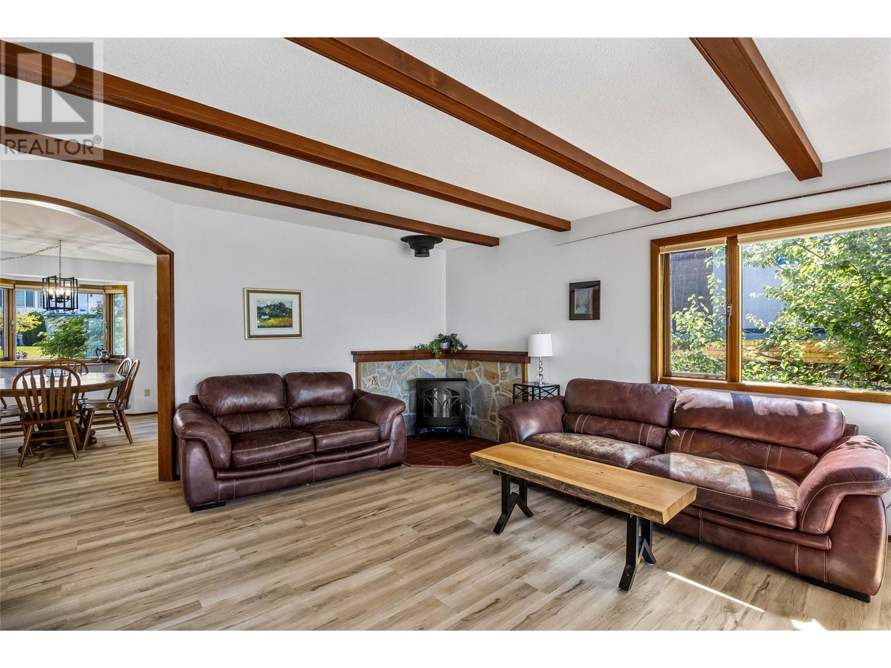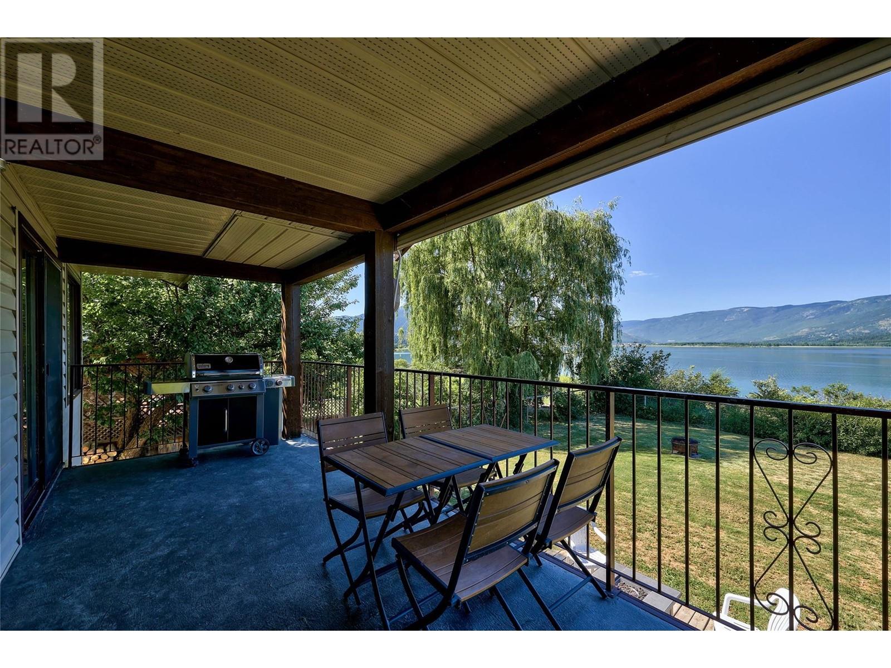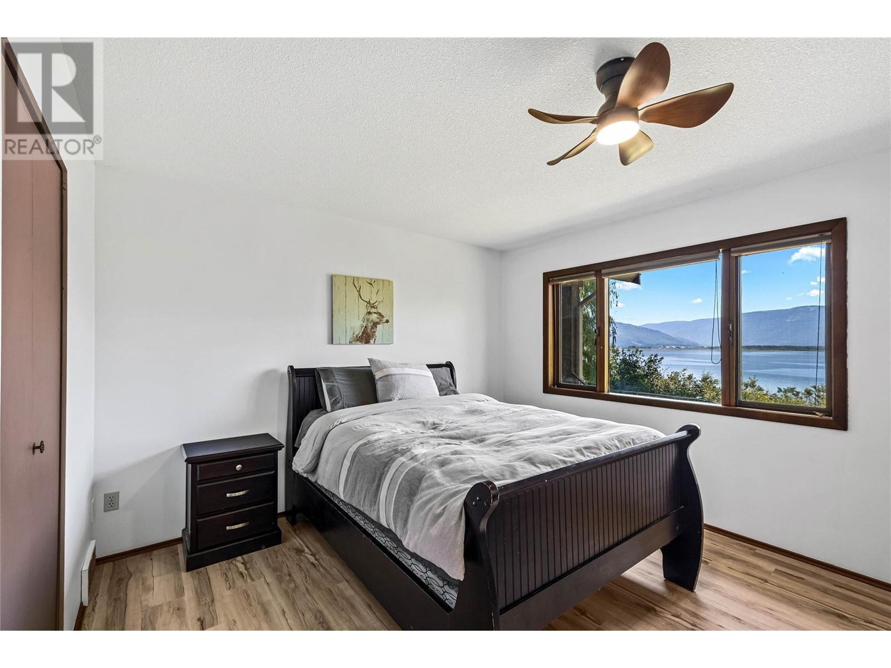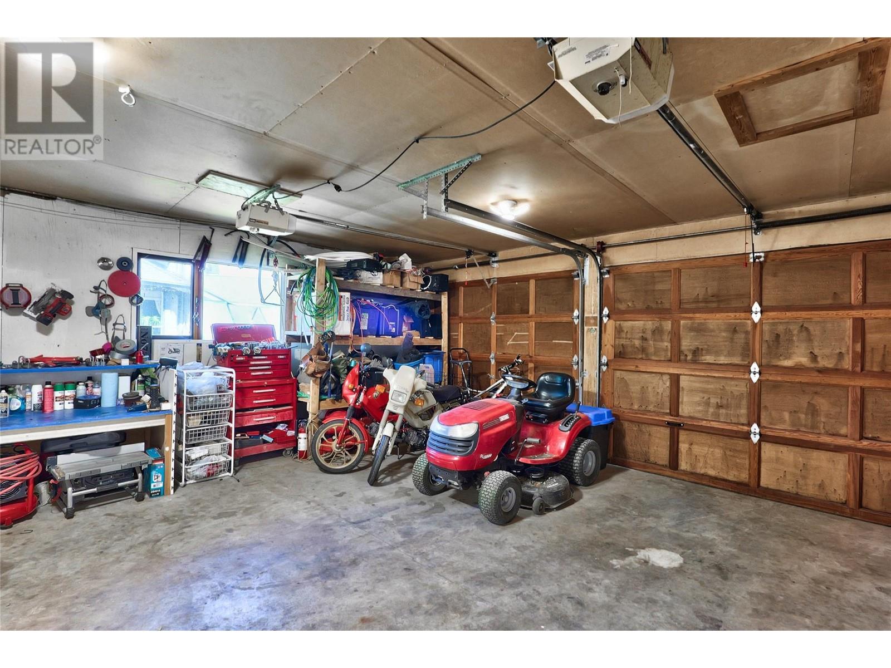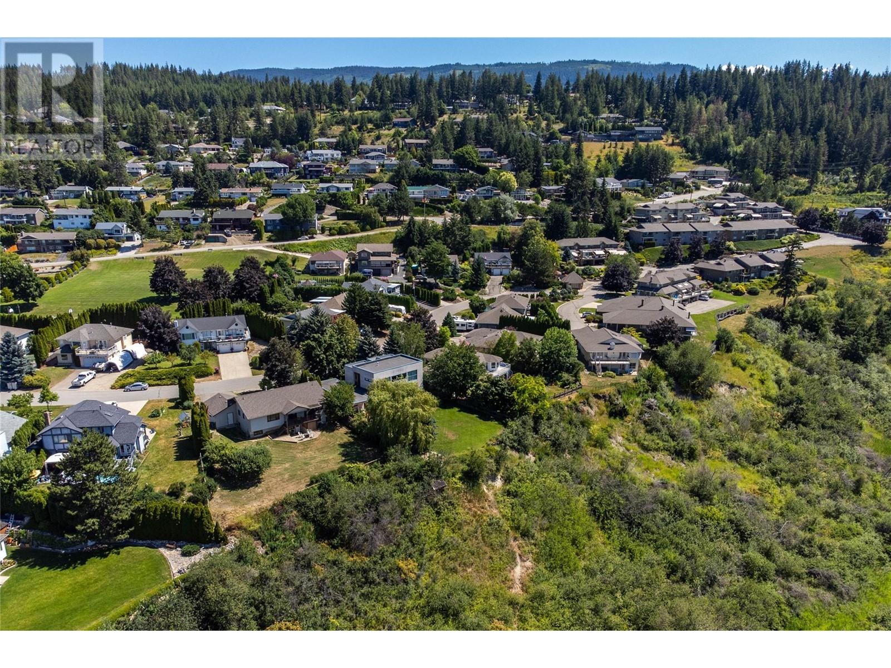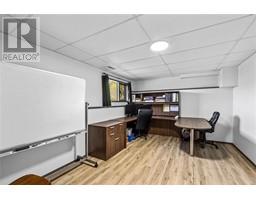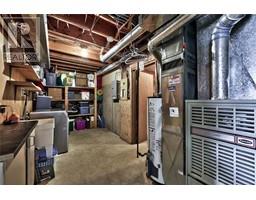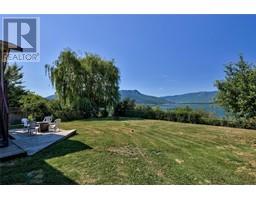4 Bedroom
3 Bathroom
2404 sqft
Fireplace
Baseboard Heaters, Forced Air, See Remarks
Level
$879,000
Stunning views of Shuswap Lake await at this home in the desirable Raven neighborhood in NE Salmon Arm! With a prime location just down the road from Raven Park and many recent updates, this home is great for the whole family or for first time home buyers. The home features a well-appointed kitchen, a breakfast nook, a dining table with beautiful views of the lake that steps out to the deck, living area with lake views, guest bedroom, and 4pce bathroom. Wake up to a lake view every day from the large master bedroom with a 4pce ensuite and walk-in-closet. In the basement, there is a bedroom currently being used as an office, utility/laundry room, recreation room that steps out to the patio, and a non-conforming suite with a locking door connecting it to the interior basement, an exterior separate entrance, bedroom, laundry, kitchen, and 3pce bathroom. The exterior features a spacious and fenced backyard perfect for relaxing with your friends and family, fruit trees, a large driveway, and an attached double vehicle garage. 4591 13 Street NE is located close to local amenities including walking trails, parks, golf courses, restaurants, the downtown core, and more! (id:46227)
Property Details
|
MLS® Number
|
10319946 |
|
Property Type
|
Single Family |
|
Neigbourhood
|
NE Salmon Arm |
|
Amenities Near By
|
Park, Shopping |
|
Community Features
|
Family Oriented |
|
Features
|
Level Lot |
|
Parking Space Total
|
2 |
|
View Type
|
Lake View, Mountain View, View Of Water, View (panoramic) |
Building
|
Bathroom Total
|
3 |
|
Bedrooms Total
|
4 |
|
Appliances
|
Refrigerator, Dishwasher, Microwave, Oven, Washer |
|
Basement Type
|
Full |
|
Constructed Date
|
1990 |
|
Construction Style Attachment
|
Detached |
|
Exterior Finish
|
Vinyl Siding |
|
Fireplace Fuel
|
Electric |
|
Fireplace Present
|
Yes |
|
Fireplace Type
|
Unknown |
|
Flooring Type
|
Laminate, Vinyl |
|
Heating Fuel
|
Electric |
|
Heating Type
|
Baseboard Heaters, Forced Air, See Remarks |
|
Roof Material
|
Asphalt Shingle |
|
Roof Style
|
Unknown |
|
Stories Total
|
2 |
|
Size Interior
|
2404 Sqft |
|
Type
|
House |
|
Utility Water
|
Municipal Water |
Parking
Land
|
Access Type
|
Easy Access |
|
Acreage
|
No |
|
Land Amenities
|
Park, Shopping |
|
Landscape Features
|
Level |
|
Sewer
|
Municipal Sewage System |
|
Size Irregular
|
0.26 |
|
Size Total
|
0.26 Ac|under 1 Acre |
|
Size Total Text
|
0.26 Ac|under 1 Acre |
|
Zoning Type
|
Unknown |
Rooms
| Level |
Type |
Length |
Width |
Dimensions |
|
Basement |
Storage |
|
|
8'3'' x 8'4'' |
|
Basement |
Bedroom |
|
|
12'4'' x 11'5'' |
|
Basement |
3pc Bathroom |
|
|
8'7'' x 7'3'' |
|
Basement |
Foyer |
|
|
8'7'' x 7'5'' |
|
Basement |
Kitchen |
|
|
14'1'' x 15'2'' |
|
Basement |
Storage |
|
|
10'1'' x 7' |
|
Basement |
Utility Room |
|
|
17'3'' x 7'8'' |
|
Basement |
Recreation Room |
|
|
14' x 11'5'' |
|
Basement |
Bedroom |
|
|
14'11'' x 11'5'' |
|
Main Level |
4pc Bathroom |
|
|
7'11'' x 8'10'' |
|
Main Level |
Bedroom |
|
|
10'1'' x 10'11'' |
|
Main Level |
4pc Ensuite Bath |
|
|
5'3'' x 7'5'' |
|
Main Level |
Primary Bedroom |
|
|
12'1'' x 12'8'' |
|
Main Level |
Foyer |
|
|
8'1'' x 6'8'' |
|
Main Level |
Dining Nook |
|
|
9'11'' x 18'1'' |
|
Main Level |
Kitchen |
|
|
8'9'' x 12'8'' |
|
Main Level |
Dining Room |
|
|
12'4'' x 11'5'' |
|
Main Level |
Living Room |
|
|
14'6'' x 15'6'' |
https://www.realtor.ca/real-estate/27187684/4591-13-street-ne-salmon-arm-ne-salmon-arm












