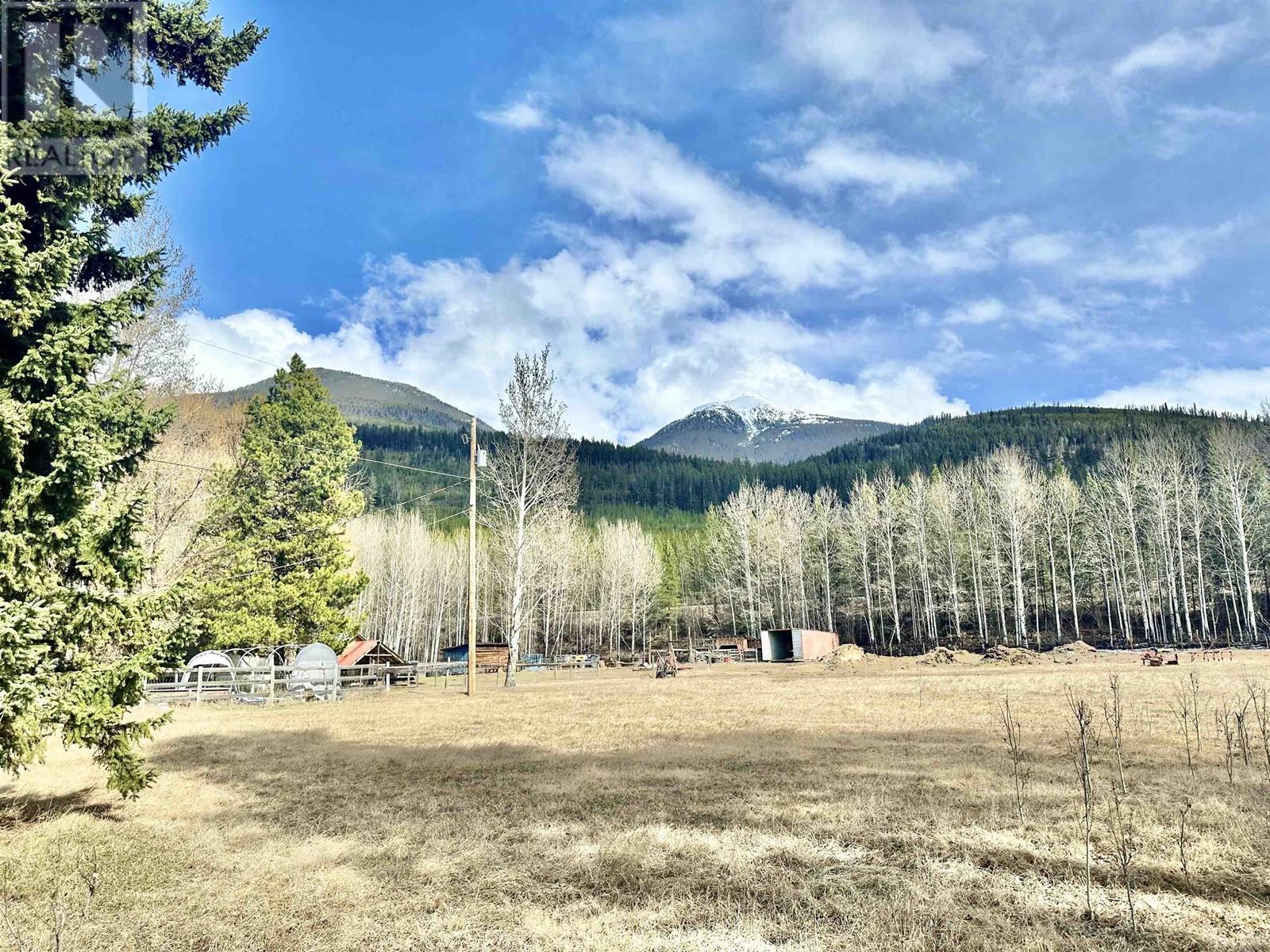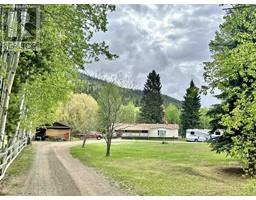3 Bedroom
2 Bathroom
1456 sqft
Baseboard Heaters, Forced Air
Acreage
$675,000
This gorgeous acreage that consists of two titles needs new owners! It is conveniently located only 5 minutes north of Valemount. The diversity of mature trees on the property allow the white snow capped mountains to peak through is a view that feels like "home sweet home!" The house has been very well maintained and has a layout of 3 bed, 2 bath that will work for many. Outside the beautiful matured landscaped yard you will find that the majority of the property is fenced into pastures, a detached double garage, 2 animal shelters, a chicken coop, 2 greenhouses and a sea can for storage. Each titled property consists of a newly drilled well making for a great asset if you are thinking of selling either of the titled properties separately. Sellers are motivated! Call today for a tour! (id:46227)
Property Details
|
MLS® Number
|
R2867036 |
|
Property Type
|
Single Family |
|
Storage Type
|
Storage |
|
View Type
|
Mountain View |
Building
|
Bathroom Total
|
2 |
|
Bedrooms Total
|
3 |
|
Appliances
|
Washer, Dryer, Refrigerator, Stove, Dishwasher |
|
Basement Type
|
Crawl Space |
|
Constructed Date
|
1996 |
|
Construction Style Attachment
|
Detached |
|
Construction Style Other
|
Manufactured |
|
Fixture
|
Drapes/window Coverings |
|
Foundation Type
|
Concrete Perimeter |
|
Heating Fuel
|
Propane |
|
Heating Type
|
Baseboard Heaters, Forced Air |
|
Roof Material
|
Asphalt Shingle |
|
Roof Style
|
Conventional |
|
Stories Total
|
1 |
|
Size Interior
|
1456 Sqft |
|
Type
|
Manufactured Home/mobile |
|
Utility Water
|
Drilled Well |
Parking
Land
|
Acreage
|
Yes |
|
Size Irregular
|
3.1 |
|
Size Total
|
3.1 Ac |
|
Size Total Text
|
3.1 Ac |
Rooms
| Level |
Type |
Length |
Width |
Dimensions |
|
Main Level |
Foyer |
11 ft ,5 in |
12 ft ,6 in |
11 ft ,5 in x 12 ft ,6 in |
|
Main Level |
Storage |
7 ft ,7 in |
11 ft ,2 in |
7 ft ,7 in x 11 ft ,2 in |
|
Main Level |
Kitchen |
12 ft ,1 in |
15 ft ,2 in |
12 ft ,1 in x 15 ft ,2 in |
|
Main Level |
Dining Room |
12 ft ,1 in |
10 ft |
12 ft ,1 in x 10 ft |
|
Main Level |
Living Room |
12 ft ,1 in |
25 ft ,4 in |
12 ft ,1 in x 25 ft ,4 in |
|
Main Level |
Laundry Room |
7 ft ,6 in |
7 ft ,6 in |
7 ft ,6 in x 7 ft ,6 in |
|
Main Level |
Primary Bedroom |
12 ft ,1 in |
14 ft ,4 in |
12 ft ,1 in x 14 ft ,4 in |
|
Main Level |
Bedroom 2 |
7 ft ,9 in |
9 ft |
7 ft ,9 in x 9 ft |
|
Main Level |
Bedroom 3 |
9 ft |
12 ft ,9 in |
9 ft x 12 ft ,9 in |
https://www.realtor.ca/real-estate/26713647/4590-stone-road-valemount




















































