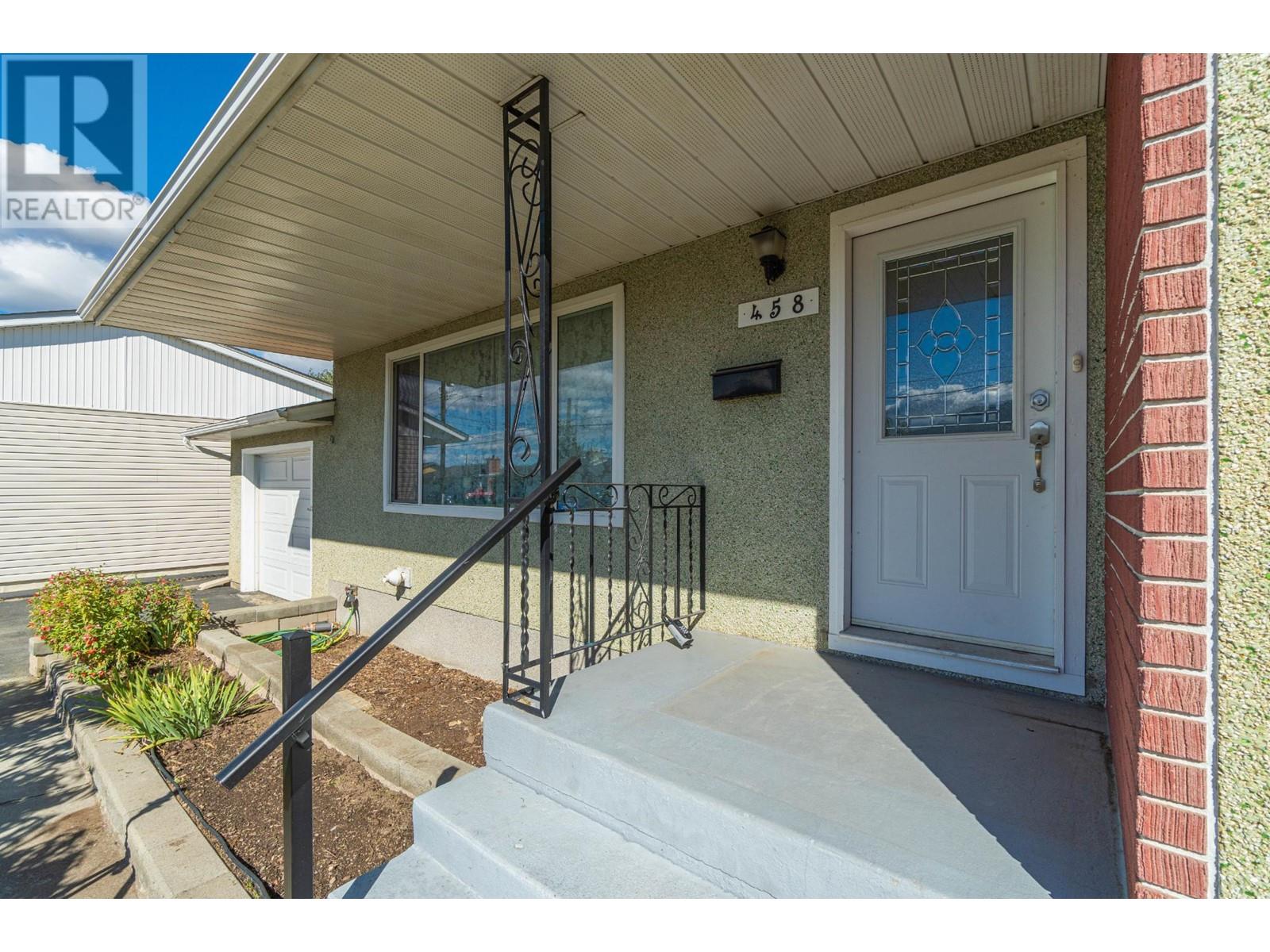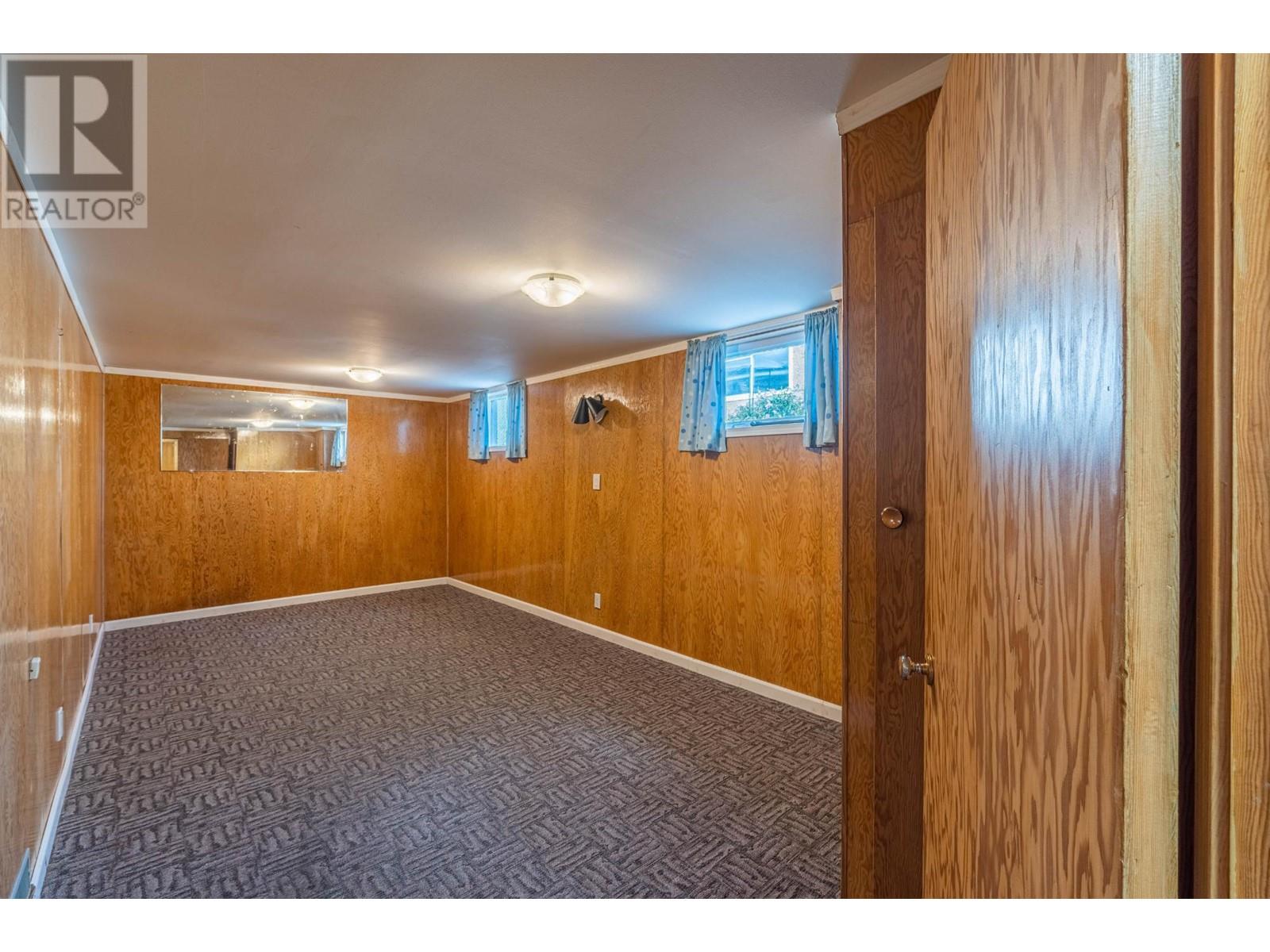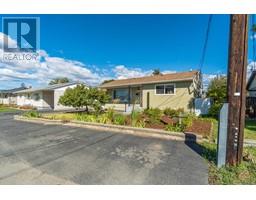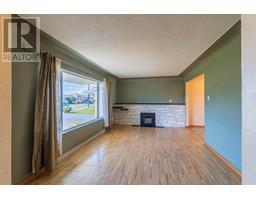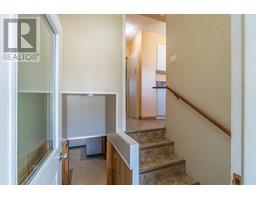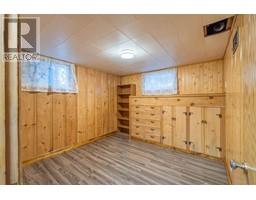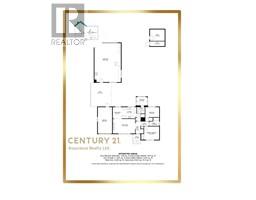4 Bedroom
1 Bathroom
1819 sqft
Bungalow
Fireplace
Central Air Conditioning
Forced Air
Landscaped
$579,900
**OPEN HOUSE SATURDAY NOVEMBER 16th - 1 PM- 2:30 PM**Welcome to this charming 4 bdrm, 1 bath bungalow home located in the heart of the Shore! This well kept home has seen several updates over the years and offers an inviting & bright lvg rm w/hardwood flooring that opens to the din & kitch area which overlooks the lovely backyard. There are 2 nice size bdrms on the main flr, 4pc bath & lg mudroom off the back entrance. The lower-level features 2 generous size bdrms, a large storage rm, workshop area & rough-ins for a 2nd bath. Tons of parking here, the laneway provides direct access to the 21' x 31' detached garage, 1 car attached garage & room for your RV! The outdoor space is set-up perfectly for those with a green thumb, established raised beds, fruit tree and a large garden shed. You can't beat this location, close proximity to shopping, transit, schools & endless amenities. This home truly has so much to offer and is waiting for its new owners! Estate Sale, probate has been granted so quick possession is possible! (id:46227)
Property Details
|
MLS® Number
|
181061 |
|
Property Type
|
Single Family |
|
Neigbourhood
|
North Kamloops |
|
Community Name
|
North Kamloops |
|
Amenities Near By
|
Park, Recreation, Shopping |
|
Parking Space Total
|
3 |
Building
|
Bathroom Total
|
1 |
|
Bedrooms Total
|
4 |
|
Appliances
|
Range, Refrigerator, Dishwasher, Microwave, Washer & Dryer |
|
Architectural Style
|
Bungalow |
|
Basement Type
|
Full |
|
Constructed Date
|
1956 |
|
Construction Style Attachment
|
Detached |
|
Cooling Type
|
Central Air Conditioning |
|
Exterior Finish
|
Stucco |
|
Fireplace Fuel
|
Electric |
|
Fireplace Present
|
Yes |
|
Fireplace Type
|
Unknown |
|
Flooring Type
|
Mixed Flooring |
|
Heating Type
|
Forced Air |
|
Roof Material
|
Asphalt Shingle |
|
Roof Style
|
Unknown |
|
Stories Total
|
1 |
|
Size Interior
|
1819 Sqft |
|
Type
|
House |
|
Utility Water
|
Municipal Water |
Parking
|
See Remarks
|
|
|
Attached Garage
|
1 |
|
R V
|
|
Land
|
Access Type
|
Easy Access |
|
Acreage
|
No |
|
Land Amenities
|
Park, Recreation, Shopping |
|
Landscape Features
|
Landscaped |
|
Sewer
|
Municipal Sewage System |
|
Size Irregular
|
0.16 |
|
Size Total
|
0.16 Ac|under 1 Acre |
|
Size Total Text
|
0.16 Ac|under 1 Acre |
|
Zoning Type
|
Unknown |
Rooms
| Level |
Type |
Length |
Width |
Dimensions |
|
Basement |
Bedroom |
|
|
11'2'' x 10'1'' |
|
Basement |
Bedroom |
|
|
20'9'' x 10'1'' |
|
Basement |
Utility Room |
|
|
36'3'' x 14'7'' |
|
Basement |
Storage |
|
|
7'1'' x 4'9'' |
|
Main Level |
Living Room |
|
|
17'11'' x 11'9'' |
|
Main Level |
Kitchen |
|
|
11'11'' x 9'1'' |
|
Main Level |
Foyer |
|
|
9'8'' x 4'0'' |
|
Main Level |
Dining Room |
|
|
7'5'' x 9'11'' |
|
Main Level |
Bedroom |
|
|
11'2'' x 11'2'' |
|
Main Level |
Primary Bedroom |
|
|
12'2'' x 10'8'' |
|
Main Level |
Full Bathroom |
|
|
Measurements not available |
https://www.realtor.ca/real-estate/27452523/458-mcgowan-avenue-kamloops-north-kamloops








