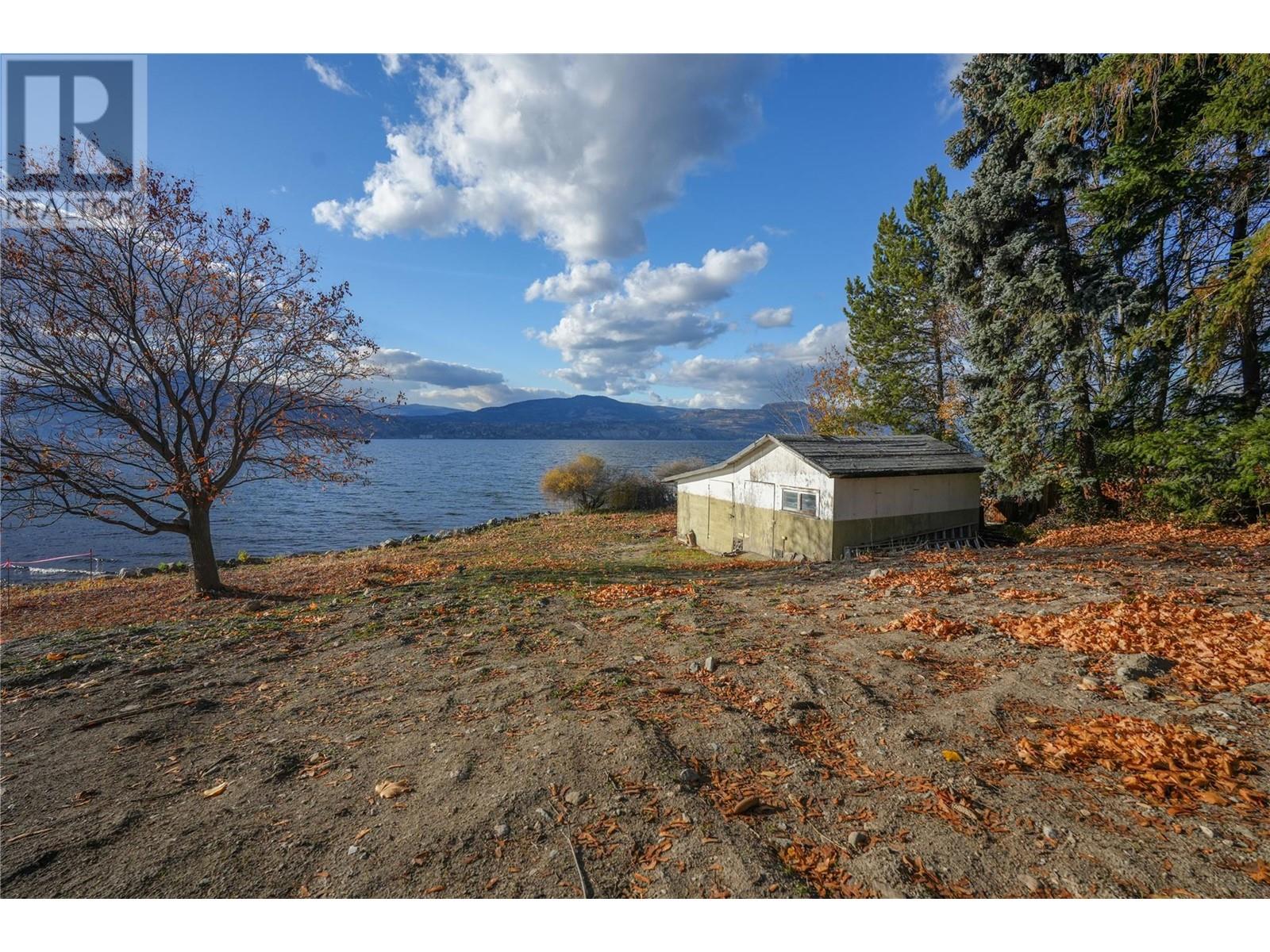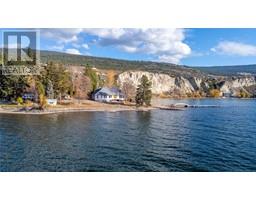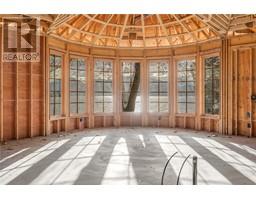4 Bedroom
4 Bathroom
4969 sqft
Fireplace
Central Air Conditioning
Forced Air, Radiant Heat, See Remarks
Waterfront On Lake
Wooded Area
$5,695,000
An exceptional opportunity awaits! First time on the market in 35 years, this .78-acre parcel features 350 ft of waterfront with sandy beaches and a dock on Mill Bay Point in Naramata, B.C. Nestled in the heart of South Okanagan wine country, this rare property offers unmatched privacy, sweeping lake views, and a southwest-facing orientation that ensures all-day sunshine and stunning sunsets. What is unique about this property is it awaits your vision— with nearly 5000 sq. ft. spread across 2 levels, you'll have a blank slate ready to be customized to your preferences. Main floor living offering spectacular lake views inclusive of a walk out lower level, radiant in floor heating not only in the home but in the triple car garage that can accommodate car lifts. You will have ample space to create your masterpiece that takes full advantage of this scenic backdrop. Imagine private patios and tranquil pathways meandering to the water’s edge, perfectly tailored to your lifestyle. Naramata is renowned for some of the most coveted real estate in the region and it is no wonder why. Don’t miss your opportunity to own this rare “Trophy Legacy Property” and enjoy the Okanagan lifestyle you deserve for generations to come. This exceptional waterfront property also offers the potential to be subdivided into 2 lots. No Speculation Tax applicable to this property *Floorplan layout can still be adjusted, with options to add ensuites to bedrooms not currently shown on the plans. * (id:46227)
Property Details
|
MLS® Number
|
10328746 |
|
Property Type
|
Single Family |
|
Neigbourhood
|
Naramata Village |
|
Amenities Near By
|
Park, Recreation, Schools, Shopping |
|
Community Features
|
Family Oriented |
|
Features
|
Private Setting |
|
Parking Space Total
|
3 |
|
Structure
|
Dock |
|
View Type
|
Unknown, Lake View, Mountain View, View (panoramic) |
|
Water Front Type
|
Waterfront On Lake |
Building
|
Bathroom Total
|
4 |
|
Bedrooms Total
|
4 |
|
Basement Type
|
Full |
|
Construction Style Attachment
|
Detached |
|
Cooling Type
|
Central Air Conditioning |
|
Fireplace Fuel
|
Gas |
|
Fireplace Present
|
Yes |
|
Fireplace Type
|
Unknown |
|
Half Bath Total
|
1 |
|
Heating Fuel
|
Other |
|
Heating Type
|
Forced Air, Radiant Heat, See Remarks |
|
Roof Material
|
Steel |
|
Roof Style
|
Unknown |
|
Stories Total
|
2 |
|
Size Interior
|
4969 Sqft |
|
Type
|
House |
|
Utility Water
|
Municipal Water |
Parking
Land
|
Access Type
|
Easy Access |
|
Acreage
|
No |
|
Land Amenities
|
Park, Recreation, Schools, Shopping |
|
Landscape Features
|
Wooded Area |
|
Sewer
|
Septic Tank |
|
Size Irregular
|
0.78 |
|
Size Total
|
0.78 Ac|under 1 Acre |
|
Size Total Text
|
0.78 Ac|under 1 Acre |
|
Zoning Type
|
Unknown |
Rooms
| Level |
Type |
Length |
Width |
Dimensions |
|
Lower Level |
Other |
|
|
6'10'' x 4'8'' |
|
Lower Level |
Primary Bedroom |
|
|
24'3'' x 26'11'' |
|
Lower Level |
Utility Room |
|
|
11'8'' x 13'2'' |
|
Lower Level |
Media |
|
|
32'3'' x 24'10'' |
|
Lower Level |
Other |
|
|
11'3'' x 13'3'' |
|
Lower Level |
Living Room |
|
|
26'11'' x 14'11'' |
|
Lower Level |
Bedroom |
|
|
16'8'' x 25'0'' |
|
Lower Level |
Full Bathroom |
|
|
10'11'' x 5'11'' |
|
Main Level |
Full Ensuite Bathroom |
|
|
18' x 9'10'' |
|
Main Level |
Other |
|
|
9'3'' x 10'9'' |
|
Main Level |
Primary Bedroom |
|
|
26'1'' x 15'4'' |
|
Main Level |
Pantry |
|
|
12'7'' x 6'5'' |
|
Main Level |
Mud Room |
|
|
6'8'' x 18'8'' |
|
Main Level |
Laundry Room |
|
|
11'4'' x 9'10'' |
|
Main Level |
Kitchen |
|
|
32'9'' x 33'1'' |
|
Main Level |
Foyer |
|
|
21'8'' x 33'0'' |
|
Main Level |
Bedroom |
|
|
16'8'' x 13'5'' |
|
Main Level |
Full Bathroom |
|
|
3'6'' x 9'10'' |
|
Main Level |
2pc Bathroom |
|
|
6'6'' x 6'10'' |
https://www.realtor.ca/real-estate/27664176/4575-mill-road-naramata-naramata-village


































