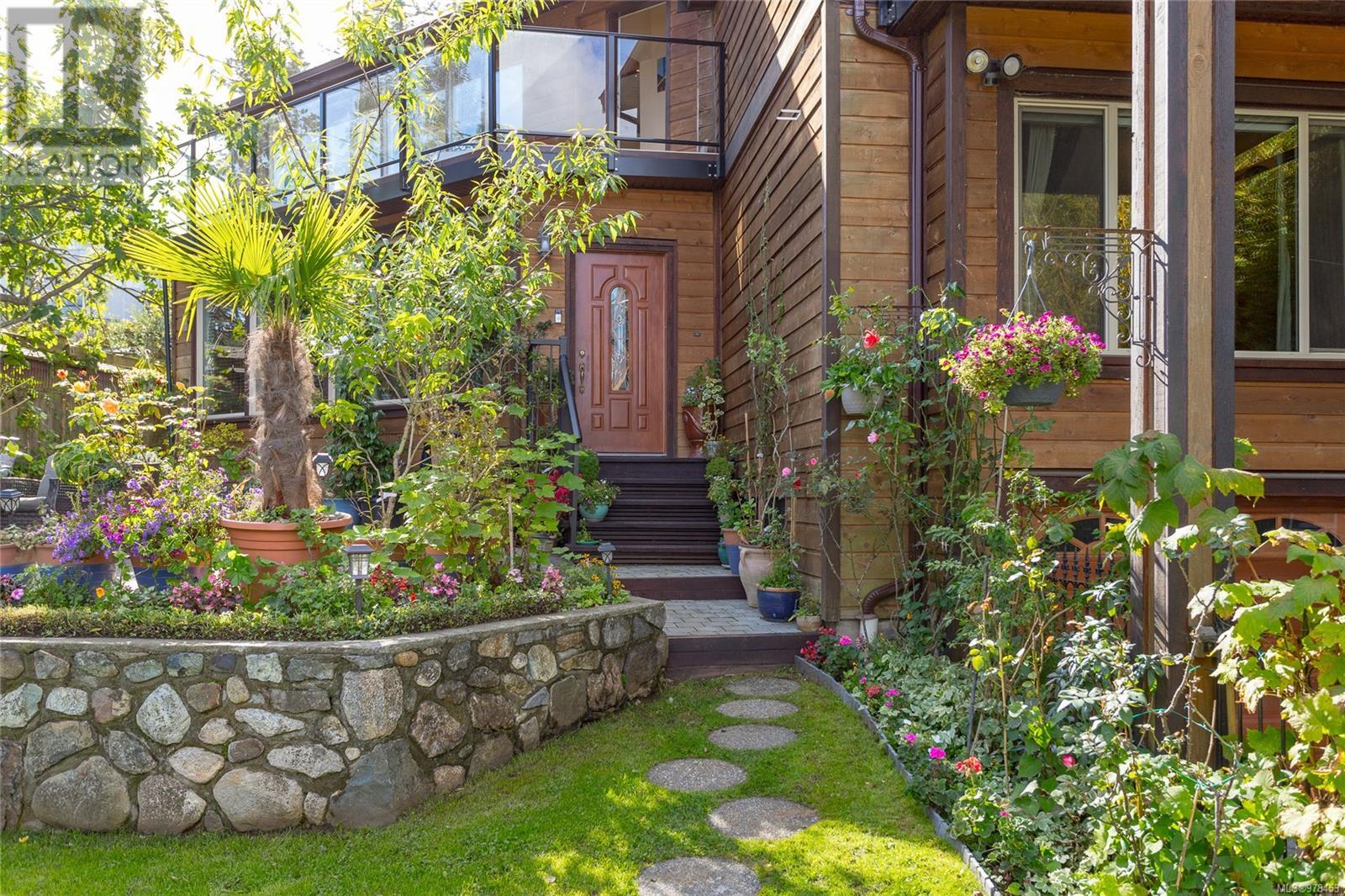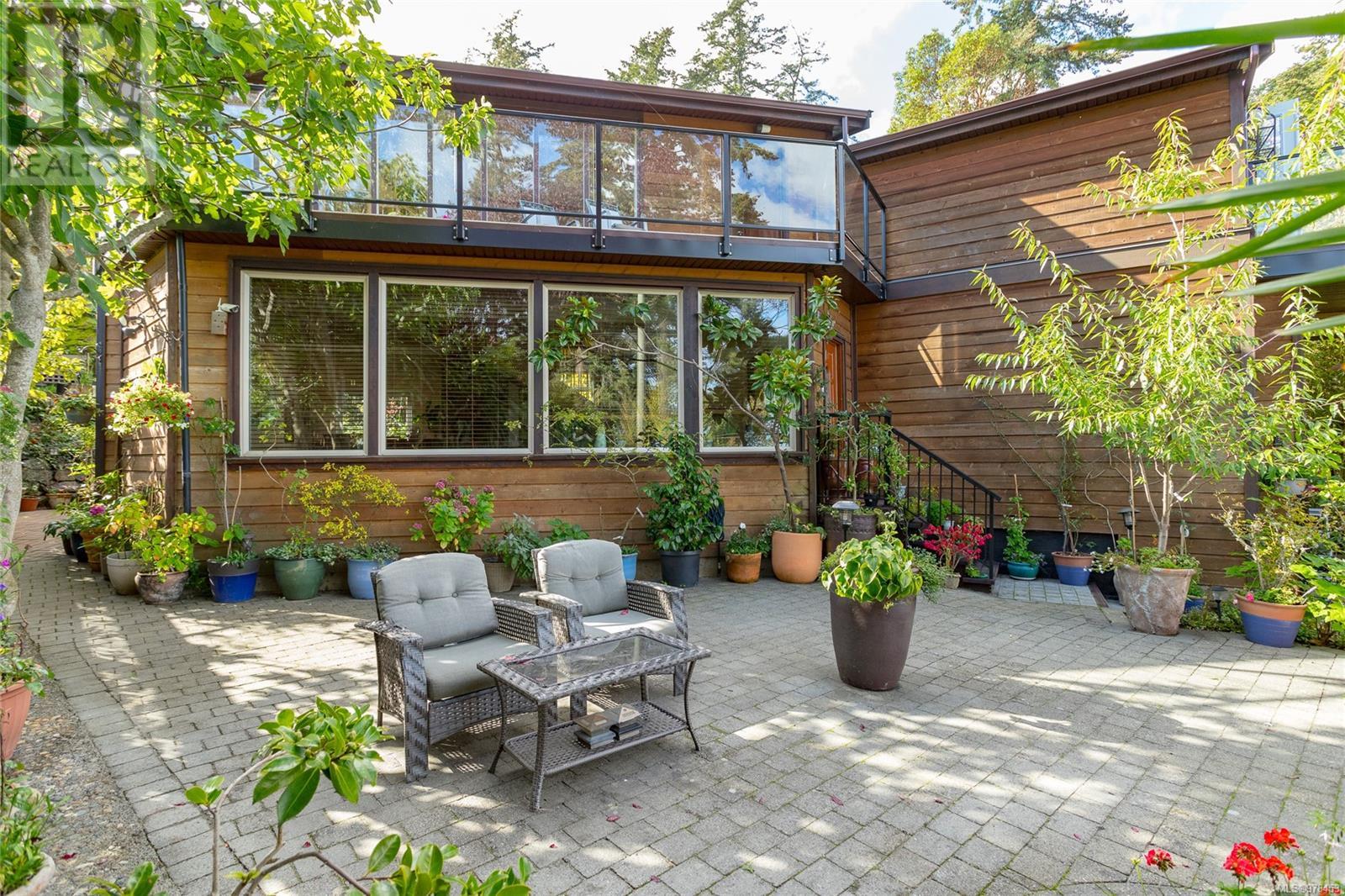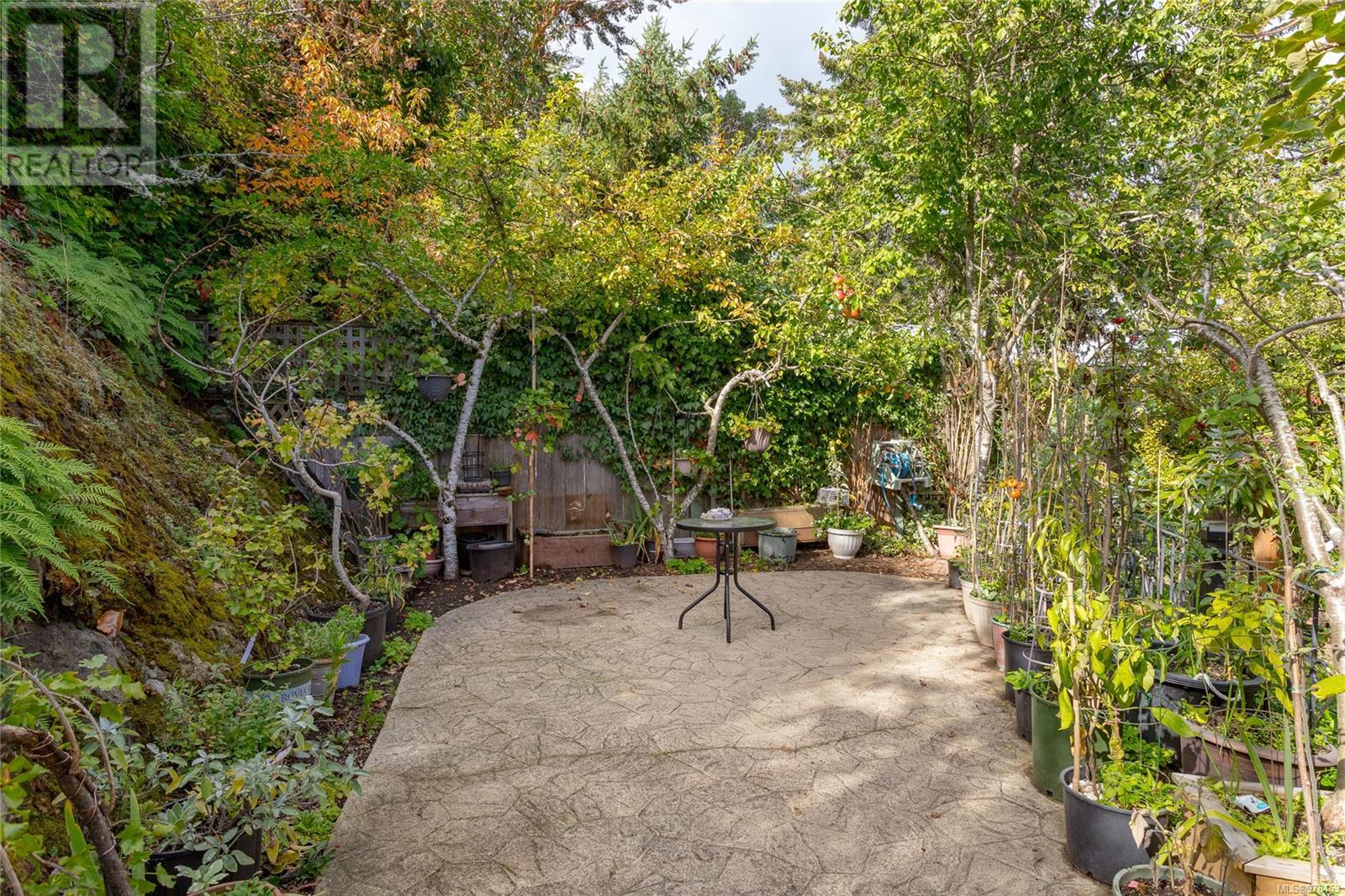3 Bedroom
2 Bathroom
2659 sqft
None
$1,485,000
Prime Cordova Bay location for this lovely 3 bed/2bath west coast home on a spectacular securely gated, private sunny landscaped .22 acre view property. Step into this welcoming home with open plan living, dining and kitchen areas that feature ocean views and French doors opening on to a sunny back patio and terraced garden. Great kitchen with granite counters, birch cabinets and stainless appliances. The main floor primary suite features a beautiful ensuite with walk in shower. The upper level features a family room with an amazing view deck, 2 bedrooms, a full bath, laundry and another spacious deck facing the ocean. You will love the numerous mediterranean style patios and gardens with a multitude of flowering fruit and veggie plantings, and the flexibility to create your own secret garden areas with potted plants. On the side of the house a grape arbor frames a private secluded spot. With so many upgrades and improvements, this home is an easy choice. Single garage, and extra parking. (id:46227)
Property Details
|
MLS® Number
|
978453 |
|
Property Type
|
Single Family |
|
Neigbourhood
|
Cordova Bay |
|
Parking Space Total
|
2 |
|
Plan
|
Vip63548 |
|
View Type
|
Mountain View, Ocean View |
Building
|
Bathroom Total
|
2 |
|
Bedrooms Total
|
3 |
|
Constructed Date
|
1950 |
|
Cooling Type
|
None |
|
Heating Fuel
|
Electric |
|
Size Interior
|
2659 Sqft |
|
Total Finished Area
|
2015 Sqft |
|
Type
|
House |
Land
|
Acreage
|
No |
|
Size Irregular
|
8712 |
|
Size Total
|
8712 Sqft |
|
Size Total Text
|
8712 Sqft |
|
Zoning Type
|
Residential |
Rooms
| Level |
Type |
Length |
Width |
Dimensions |
|
Second Level |
Balcony |
12 ft |
12 ft |
12 ft x 12 ft |
|
Second Level |
Balcony |
30 ft |
7 ft |
30 ft x 7 ft |
|
Second Level |
Bonus Room |
7 ft |
6 ft |
7 ft x 6 ft |
|
Second Level |
Sitting Room |
11 ft |
10 ft |
11 ft x 10 ft |
|
Second Level |
Family Room |
15 ft |
12 ft |
15 ft x 12 ft |
|
Second Level |
Bedroom |
13 ft |
13 ft |
13 ft x 13 ft |
|
Second Level |
Bathroom |
|
|
4-Piece |
|
Second Level |
Bedroom |
10 ft |
8 ft |
10 ft x 8 ft |
|
Main Level |
Entrance |
13 ft |
6 ft |
13 ft x 6 ft |
|
Main Level |
Living Room |
16 ft |
14 ft |
16 ft x 14 ft |
|
Main Level |
Dining Room |
12 ft |
10 ft |
12 ft x 10 ft |
|
Main Level |
Kitchen |
17 ft |
10 ft |
17 ft x 10 ft |
|
Main Level |
Entrance |
7 ft |
5 ft |
7 ft x 5 ft |
|
Main Level |
Ensuite |
|
|
3-Piece |
|
Main Level |
Primary Bedroom |
13 ft |
13 ft |
13 ft x 13 ft |
https://www.realtor.ca/real-estate/27542667/4572-cordova-bay-rd-saanich-cordova-bay














































































