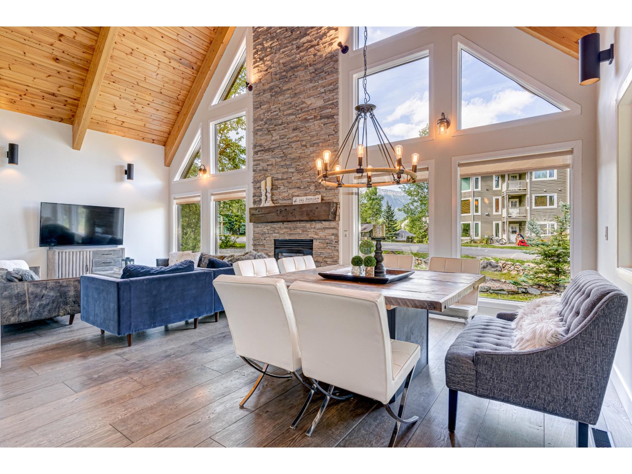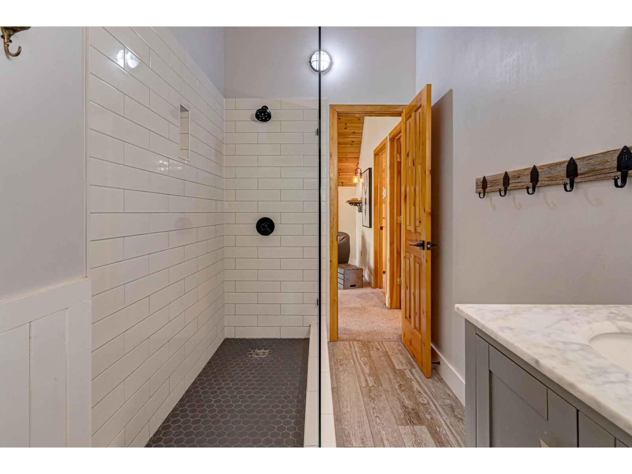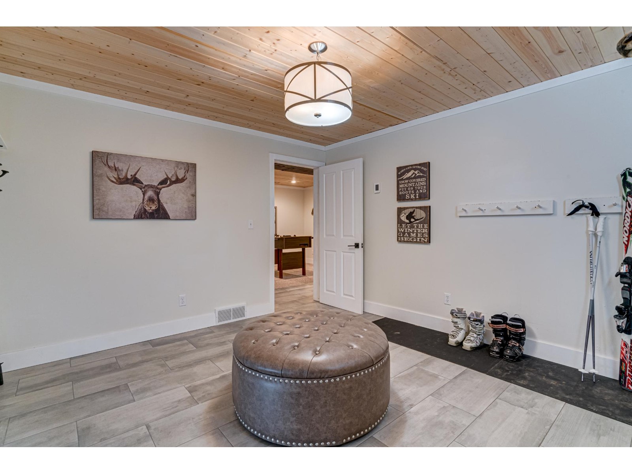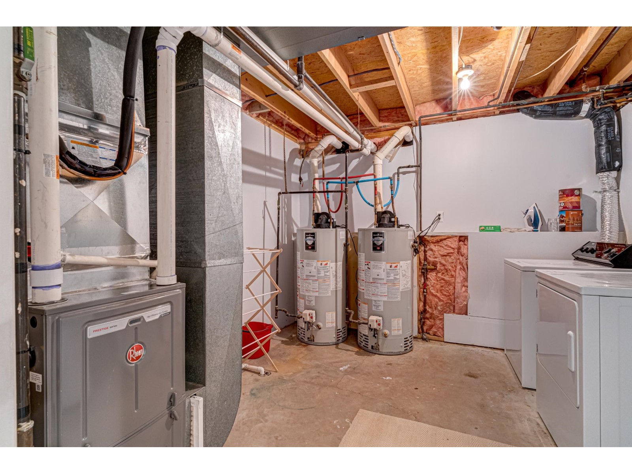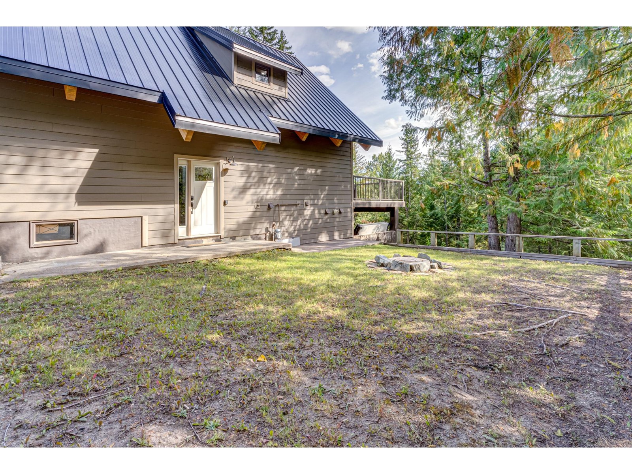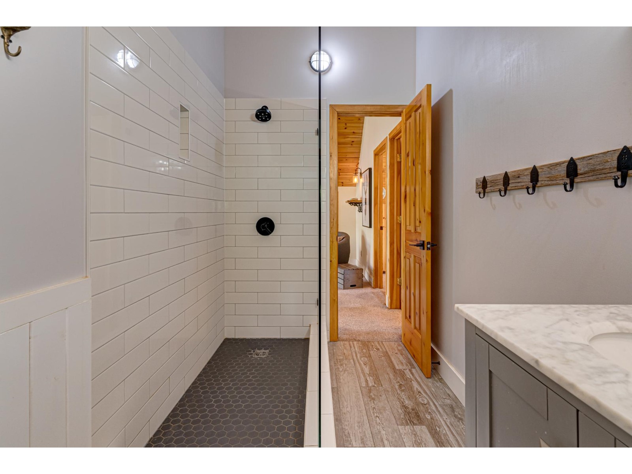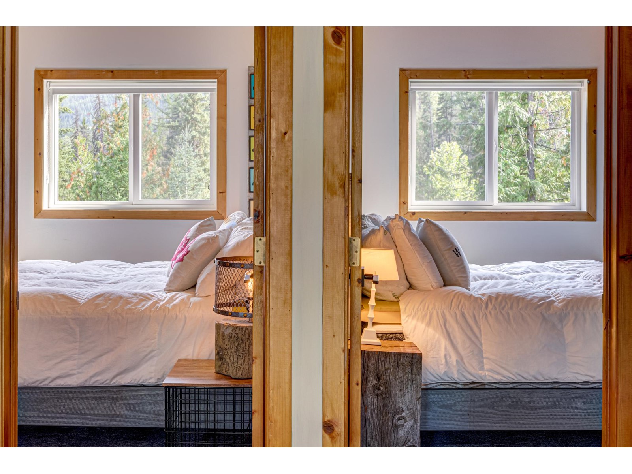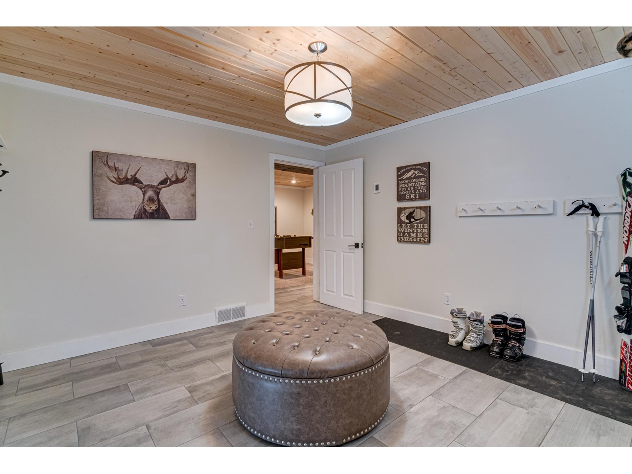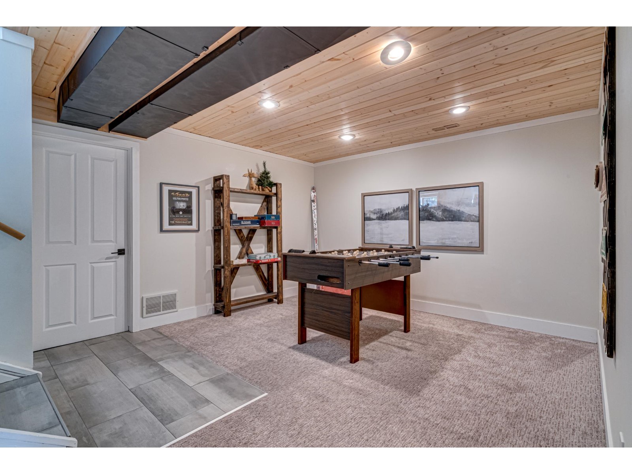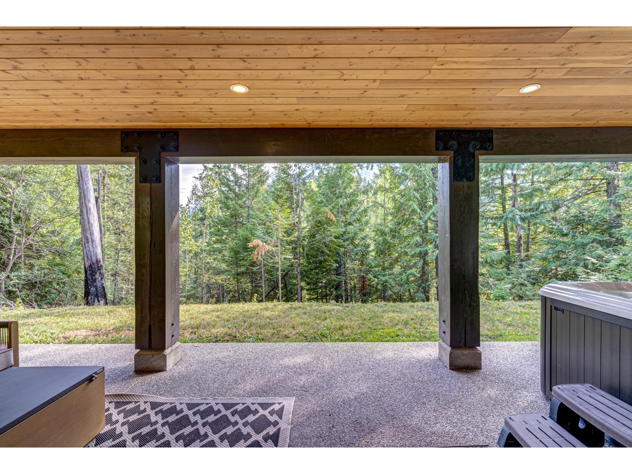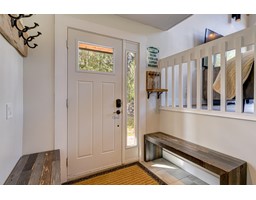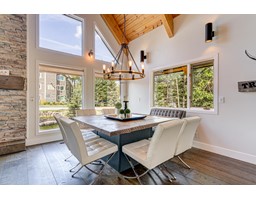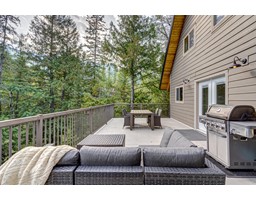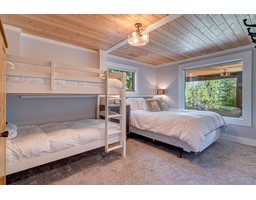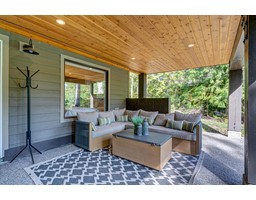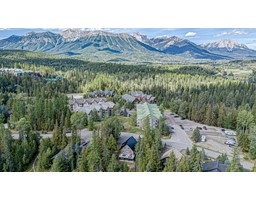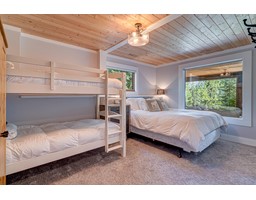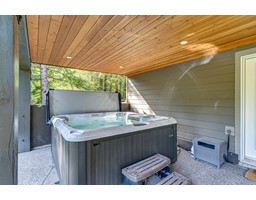5 Bedroom
4 Bathroom
2597 sqft
Fireplace
Central Air Conditioning
Forced Air
$1,825,000
*OPEN HOUSE - Saturday Oct 12: 12-1pm* Welcome to True North Chalet at Fernie Alpine Resort, where the quintessential ski-chalet experience awaits. This fully furnished, turnkey home is beautifully renovated and situated on Timberline Crescent, just a short stroll from the lifts and village?making it an unbeatable location. Unwind by the stone fireplace beneath vaulted ceilings, or gather with family in the well-appointed kitchen for a meal before retreating to the primary suite to relax after a day on the slopes. The upper level features two more bedrooms and a full bathroom under sloped ceilings, while the lower level offers a spacious bunk room and a third full bathroom, providing ample room for family and friends. The home includes two large decks?one on each level?with forested mountain views, perfect for outdoor dining, lounging, and a hot tub to soothe tired muscles. Additional features include a games room, excellent storage options, and a generous gear room for prepping together on powder days. Other highlights are air-conditioning, a fire pit, full laundry facilities, heated walkway pads to minimize shovelling, and more. Opportunities like this are rare at the Resort. This property is historically a very strong rental and has a RDEK Short Term Rental Permit already in place: plug and play. Reach out today to schedule a tour! (id:46227)
Property Details
|
MLS® Number
|
2479277 |
|
Property Type
|
Single Family |
|
Neigbourhood
|
Ski Hill Area |
|
Community Name
|
Ski Hill Area |
Building
|
Bathroom Total
|
4 |
|
Bedrooms Total
|
5 |
|
Appliances
|
Refrigerator, Dishwasher, Dryer, Range - Gas, Microwave, Washer |
|
Basement Type
|
Full |
|
Constructed Date
|
1992 |
|
Construction Style Attachment
|
Detached |
|
Cooling Type
|
Central Air Conditioning |
|
Exterior Finish
|
Stone, Composite Siding |
|
Fireplace Present
|
Yes |
|
Fireplace Type
|
Insert |
|
Flooring Type
|
Carpeted, Heavy Loading, Tile |
|
Half Bath Total
|
1 |
|
Heating Type
|
Forced Air |
|
Roof Material
|
Steel |
|
Roof Style
|
Unknown |
|
Size Interior
|
2597 Sqft |
|
Type
|
House |
|
Utility Water
|
Municipal Water |
Land
|
Acreage
|
No |
|
Sewer
|
Municipal Sewage System |
|
Size Irregular
|
0.45 |
|
Size Total
|
0.45 Ac|under 1 Acre |
|
Size Total Text
|
0.45 Ac|under 1 Acre |
|
Zoning Type
|
Unknown |
Rooms
| Level |
Type |
Length |
Width |
Dimensions |
|
Second Level |
4pc Bathroom |
|
|
Measurements not available |
|
Second Level |
Bedroom |
|
|
13'4'' x 11'0'' |
|
Second Level |
Bedroom |
|
|
13'4'' x 11'0'' |
|
Second Level |
Bedroom |
|
|
15'3'' x 10'1'' |
|
Basement |
4pc Bathroom |
|
|
Measurements not available |
|
Basement |
Bedroom |
|
|
15'3'' x 10'1'' |
|
Basement |
Laundry Room |
|
|
11'0'' x 10'5'' |
|
Basement |
Utility Room |
|
|
12'8'' x 11'7'' |
|
Basement |
Recreation Room |
|
|
14'1'' x 12'5'' |
|
Main Level |
Primary Bedroom |
|
|
11'3'' x 10'5'' |
|
Main Level |
Living Room |
|
|
16'6'' x 12'6'' |
|
Main Level |
2pc Bathroom |
|
|
Measurements not available |
|
Main Level |
Dining Room |
|
|
12'6'' x 10'8'' |
|
Main Level |
4pc Ensuite Bath |
|
|
Measurements not available |
|
Main Level |
Kitchen |
|
|
12'8'' x 21'1'' |
|
Main Level |
Foyer |
|
|
6'1'' x 6'11'' |
https://www.realtor.ca/real-estate/27339277/4564-timberline-crescent-fernie-ski-hill-area












