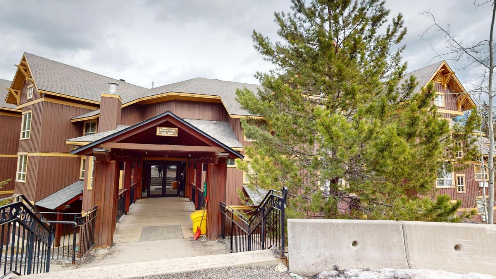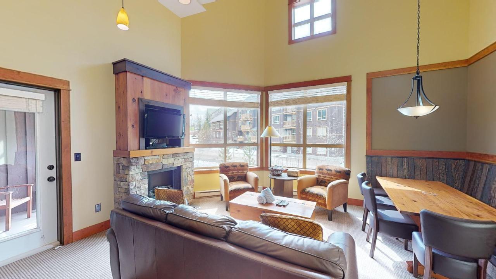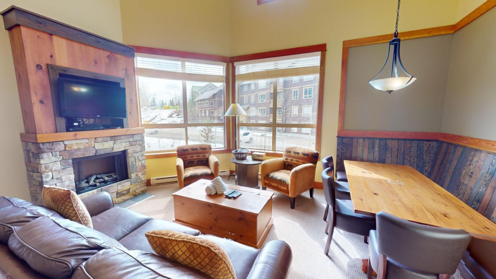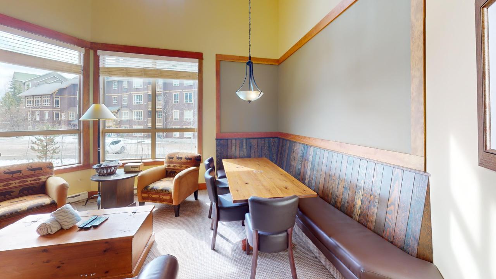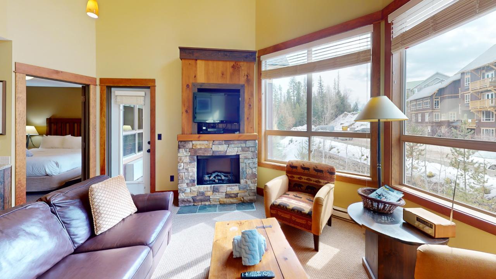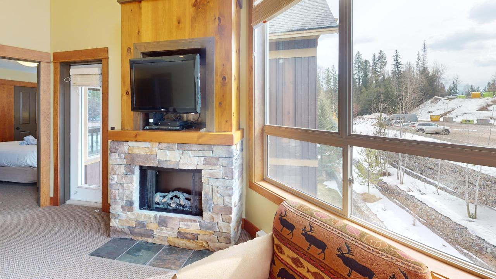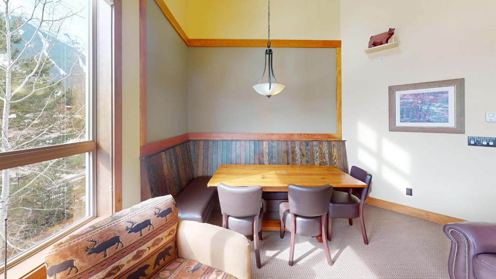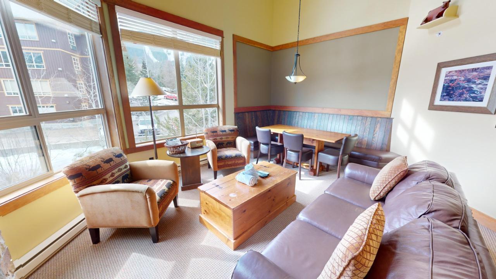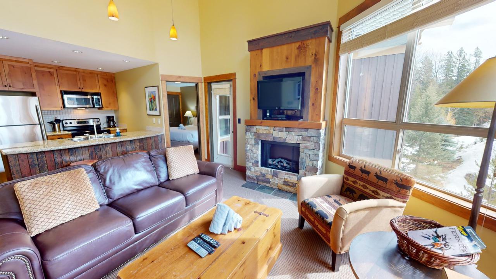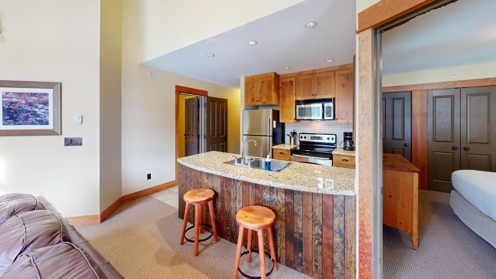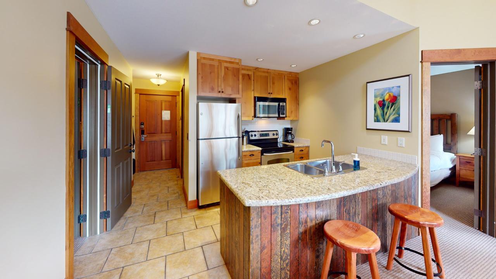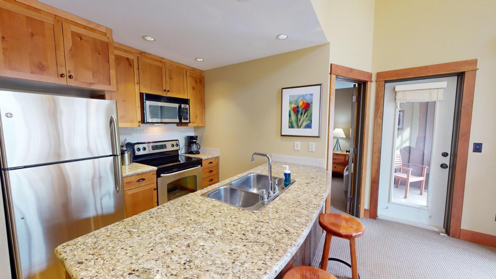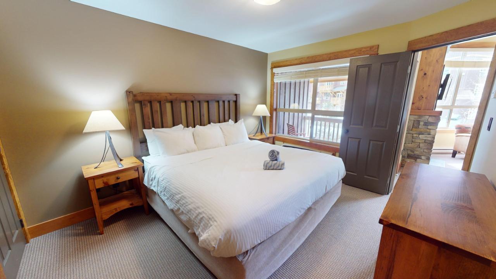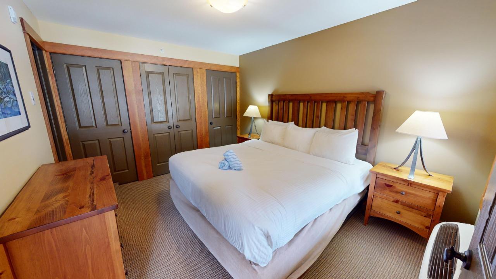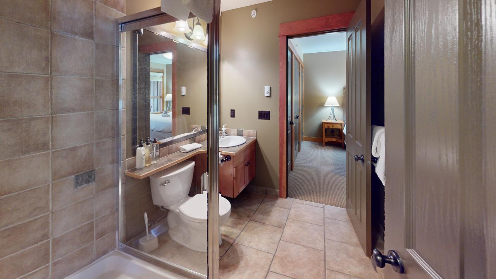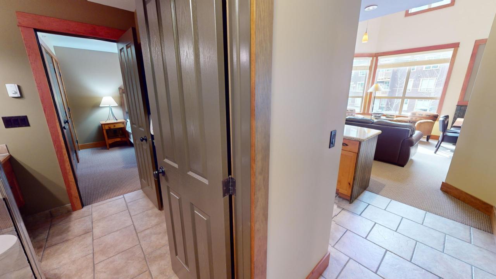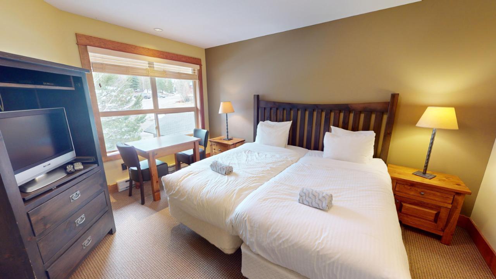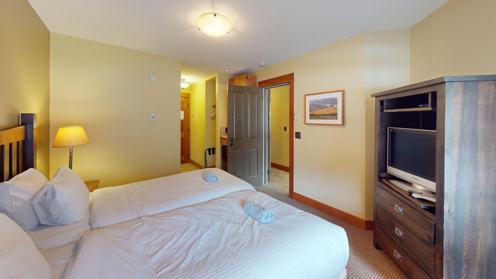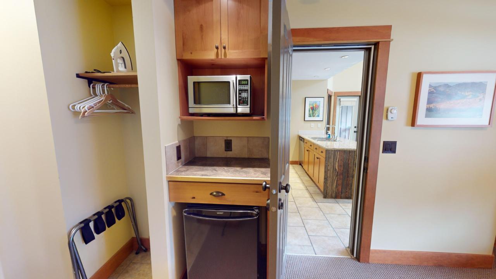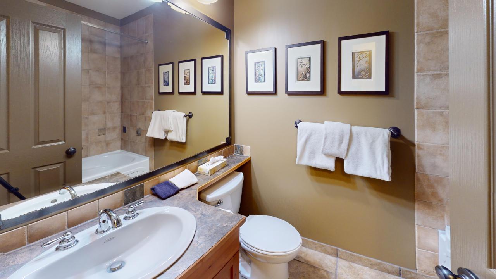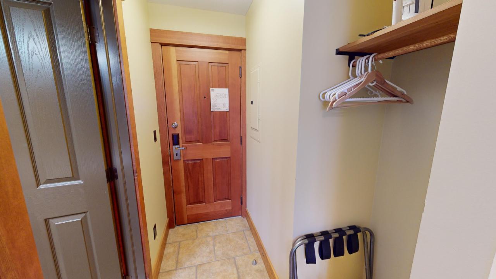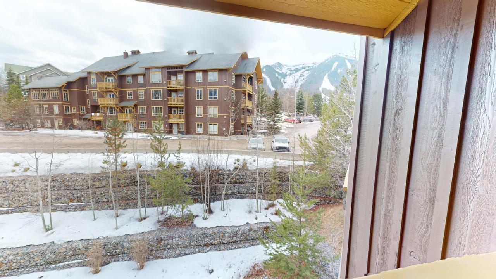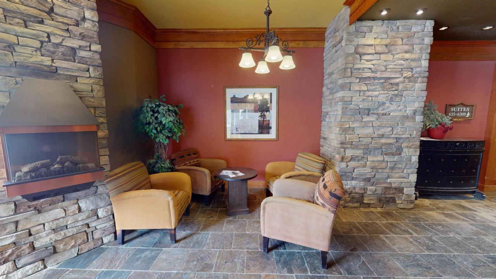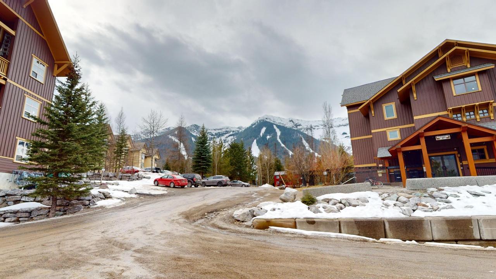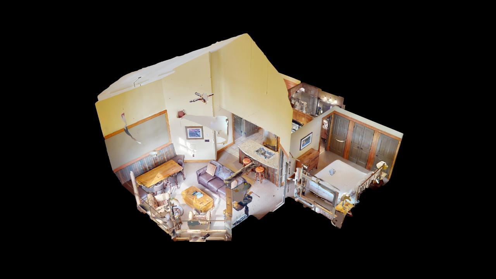2 Bedroom
2 Bathroom
848 sqft
Fireplace
Wall Unit
Baseboard Heaters, In Floor Heating
Landscaped
$129,900
Juniper Lodge. Ownership Calendar C rotation, 2 bedrooms, 2 bathrooms luxury top floor suite. Well-appointed with a vaulted ceiling, extra high windows, stone fireplace, galley style kitchen, stainless appliances, granite counters, in-suite laundry, owner storage, fully furnished to sleep 6. This unit has a lock off bedroom with separate entry. Includes full time use of a ski locker. Timberline Lodges is a well-managed strata which makes ownership easy. Timberline amenities available include a spa, fitness room, conference room, hot tubs, an outdoor heated pool and more. This is a perfect opportunity to own a fantastic suite without the costs of full ownership! GST is not applicable. (id:46227)
Property Details
|
MLS® Number
|
2475656 |
|
Property Type
|
Single Family |
|
Neigbourhood
|
Ski Hill Area |
|
Community Name
|
Timberline |
|
Amenities Near By
|
Golf Nearby, Park, Recreation, Schools, Shopping, Ski Area |
|
Community Features
|
Family Oriented, Pets Not Allowed, Rentals Allowed With Restrictions |
|
Features
|
One Balcony |
|
Parking Space Total
|
1 |
|
Storage Type
|
Storage, Locker |
|
View Type
|
Mountain View |
Building
|
Bathroom Total
|
2 |
|
Bedrooms Total
|
2 |
|
Appliances
|
Refrigerator, Dishwasher, Dryer, Range - Electric, Microwave, Washer |
|
Constructed Date
|
2008 |
|
Cooling Type
|
Wall Unit |
|
Exterior Finish
|
Wood Siding |
|
Fireplace Fuel
|
Electric |
|
Fireplace Present
|
Yes |
|
Fireplace Type
|
Unknown |
|
Flooring Type
|
Carpeted, Ceramic Tile |
|
Heating Type
|
Baseboard Heaters, In Floor Heating |
|
Roof Material
|
Asphalt Shingle |
|
Roof Style
|
Unknown |
|
Size Interior
|
848 Sqft |
|
Type
|
Apartment |
|
Utility Water
|
Community Water User's Utility |
Land
|
Access Type
|
Easy Access, Highway Access |
|
Acreage
|
No |
|
Land Amenities
|
Golf Nearby, Park, Recreation, Schools, Shopping, Ski Area |
|
Landscape Features
|
Landscaped |
|
Sewer
|
Municipal Sewage System |
|
Size Total
|
0|under 1 Acre |
|
Size Total Text
|
0|under 1 Acre |
|
Zoning Type
|
Unknown |
Rooms
| Level |
Type |
Length |
Width |
Dimensions |
|
Main Level |
4pc Bathroom |
|
|
Measurements not available |
|
Main Level |
4pc Bathroom |
|
|
Measurements not available |
|
Main Level |
Living Room |
|
|
15'8'' x 11'6'' |
|
Main Level |
Primary Bedroom |
|
|
10'3'' x 12'11'' |
|
Main Level |
Kitchen |
|
|
7'4'' x 8'5'' |
|
Main Level |
Dining Room |
|
|
5'3'' x 12'2'' |
|
Main Level |
Foyer |
|
|
8'8'' x 3'3'' |
|
Main Level |
Bedroom |
|
|
10'5'' x 14'0'' |
https://www.realtor.ca/real-estate/26659378/4559-timberline-crescent-unit-643c-fernie-ski-hill-area


