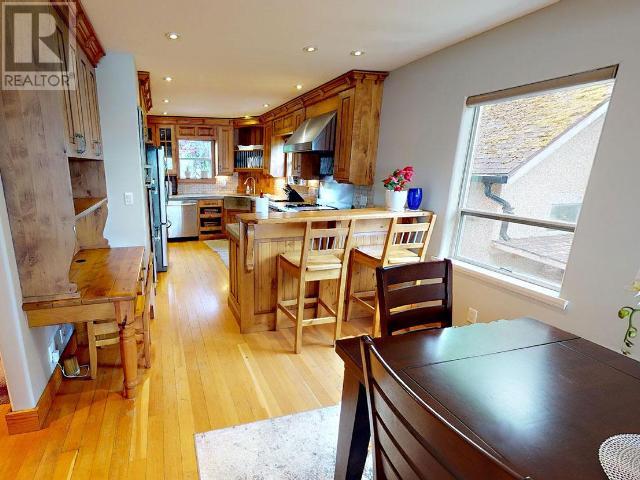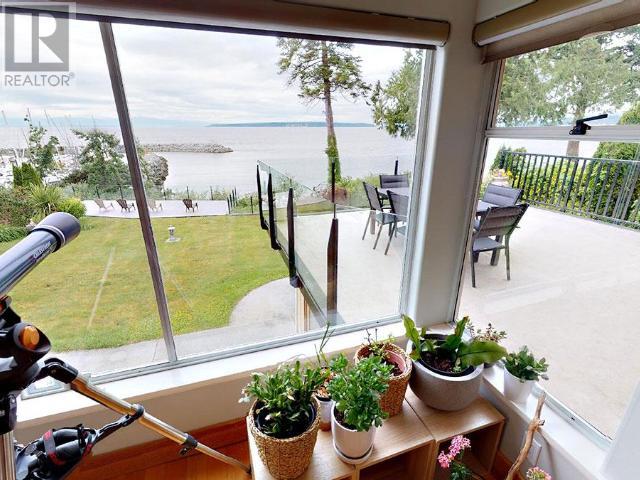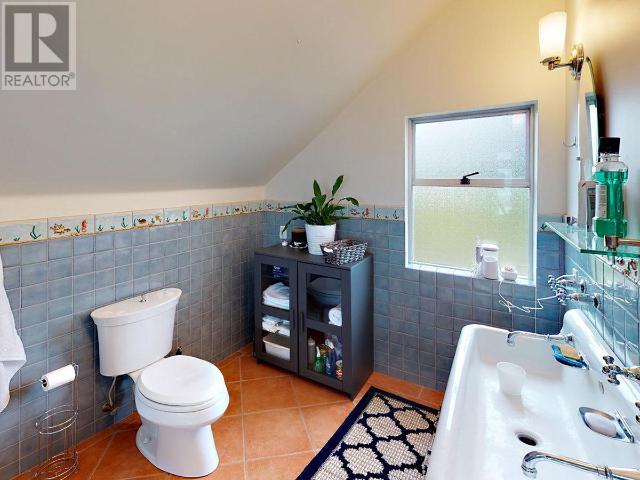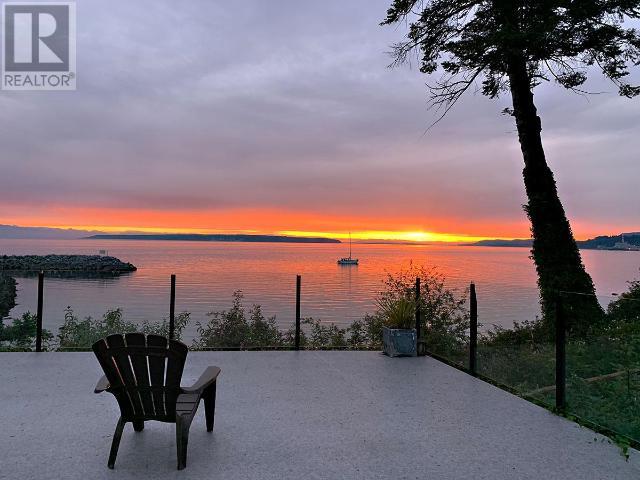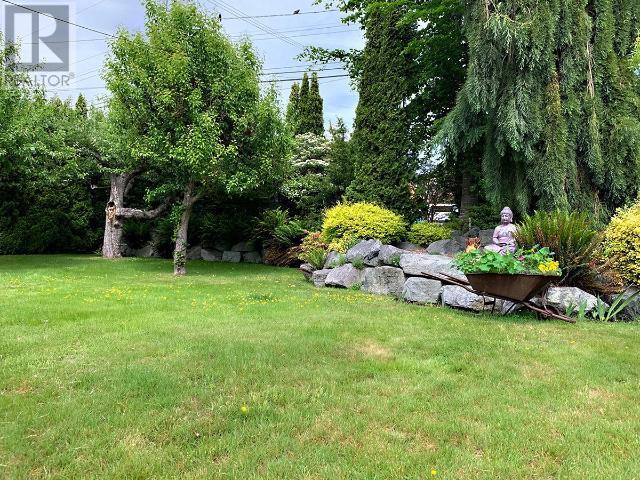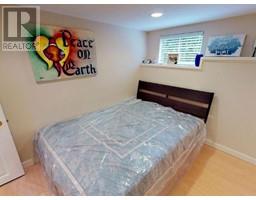5 Bedroom
4 Bathroom
3090 sqft
Fireplace
Central Air Conditioning
Heat Pump
Waterfront On Ocean
Garden Area
$1,499,900
RARE DOWNTOWN WATERFRONT, WORLD'S BEST SUNSETS. Low-bank waterfront home overlooks Westview harbour with suite + studio. Beautiful, landscaped 1/3 acre lot with easy access to the beach and nice sand bar. Stunning 5 bed 4 bath character home has been beautifully maintained and updated without losing the charm. Master suite takes the entire top floor has a great view, big walk-in closet / dressing room, and features a gorgeous five piece ensuite with clawfoot tub, custom tile and skylight. Custom kitchen with concrete counters, gas range, lots of storage & eating bar is bright and inviting. Open living area through dining and living room adjoins large covered deck, great for relaxing and enjoying marine traffic on the strait. Spare bedroom, full bath & laundry also on main floor. 2 bed suite downstairs has its own laundry and a sunny patio. Additional accommodations in the attached bachelor suite. Location cannot be topped. Stroll to the marina or favourite downtown restaurant. (id:46227)
Property Details
|
MLS® Number
|
18406 |
|
Property Type
|
Single Family |
|
Amenities Near By
|
Shopping |
|
Features
|
Central Location |
|
Parking Space Total
|
1 |
|
View Type
|
Ocean View |
|
Water Front Type
|
Waterfront On Ocean |
Building
|
Bathroom Total
|
4 |
|
Bedrooms Total
|
5 |
|
Constructed Date
|
1945 |
|
Construction Style Attachment
|
Detached |
|
Cooling Type
|
Central Air Conditioning |
|
Fireplace Fuel
|
Wood |
|
Fireplace Present
|
Yes |
|
Fireplace Type
|
Conventional |
|
Heating Fuel
|
Electric |
|
Heating Type
|
Heat Pump |
|
Size Interior
|
3090 Sqft |
|
Type
|
House |
Parking
Land
|
Acreage
|
No |
|
Land Amenities
|
Shopping |
|
Landscape Features
|
Garden Area |
|
Size Frontage
|
77 Ft |
|
Size Irregular
|
14168 |
|
Size Total
|
14168 Sqft |
|
Size Total Text
|
14168 Sqft |
Rooms
| Level |
Type |
Length |
Width |
Dimensions |
|
Above |
Primary Bedroom |
19 ft ,11 in |
23 ft ,3 in |
19 ft ,11 in x 23 ft ,3 in |
|
Above |
Other |
8 ft ,10 in |
14 ft ,10 in |
8 ft ,10 in x 14 ft ,10 in |
|
Above |
4pc Ensuite Bath |
|
|
Measurements not available |
|
Basement |
Living Room |
17 ft |
19 ft ,8 in |
17 ft x 19 ft ,8 in |
|
Basement |
Kitchen |
7 ft |
9 ft ,4 in |
7 ft x 9 ft ,4 in |
|
Basement |
3pc Bathroom |
|
|
Measurements not available |
|
Basement |
Workshop |
3 ft ,9 in |
9 ft ,7 in |
3 ft ,9 in x 9 ft ,7 in |
|
Basement |
Other |
9 ft ,7 in |
14 ft ,11 in |
9 ft ,7 in x 14 ft ,11 in |
|
Basement |
Bedroom |
10 ft ,10 in |
13 ft ,2 in |
10 ft ,10 in x 13 ft ,2 in |
|
Basement |
Bedroom |
10 ft ,10 in |
12 ft ,5 in |
10 ft ,10 in x 12 ft ,5 in |
|
Main Level |
Foyer |
6 ft ,11 in |
15 ft ,10 in |
6 ft ,11 in x 15 ft ,10 in |
|
Main Level |
Living Room |
17 ft ,9 in |
27 ft ,5 in |
17 ft ,9 in x 27 ft ,5 in |
|
Main Level |
Kitchen |
10 ft ,3 in |
15 ft ,7 in |
10 ft ,3 in x 15 ft ,7 in |
|
Main Level |
4pc Bathroom |
|
|
Measurements not available |
|
Main Level |
Bedroom |
10 ft ,8 in |
13 ft ,2 in |
10 ft ,8 in x 13 ft ,2 in |
|
Other |
4pc Bathroom |
|
|
Measurements not available |
|
Other |
Bedroom |
16 ft |
16 ft |
16 ft x 16 ft |
https://www.realtor.ca/real-estate/27477170/4557-willingdon-ave-powell-river






