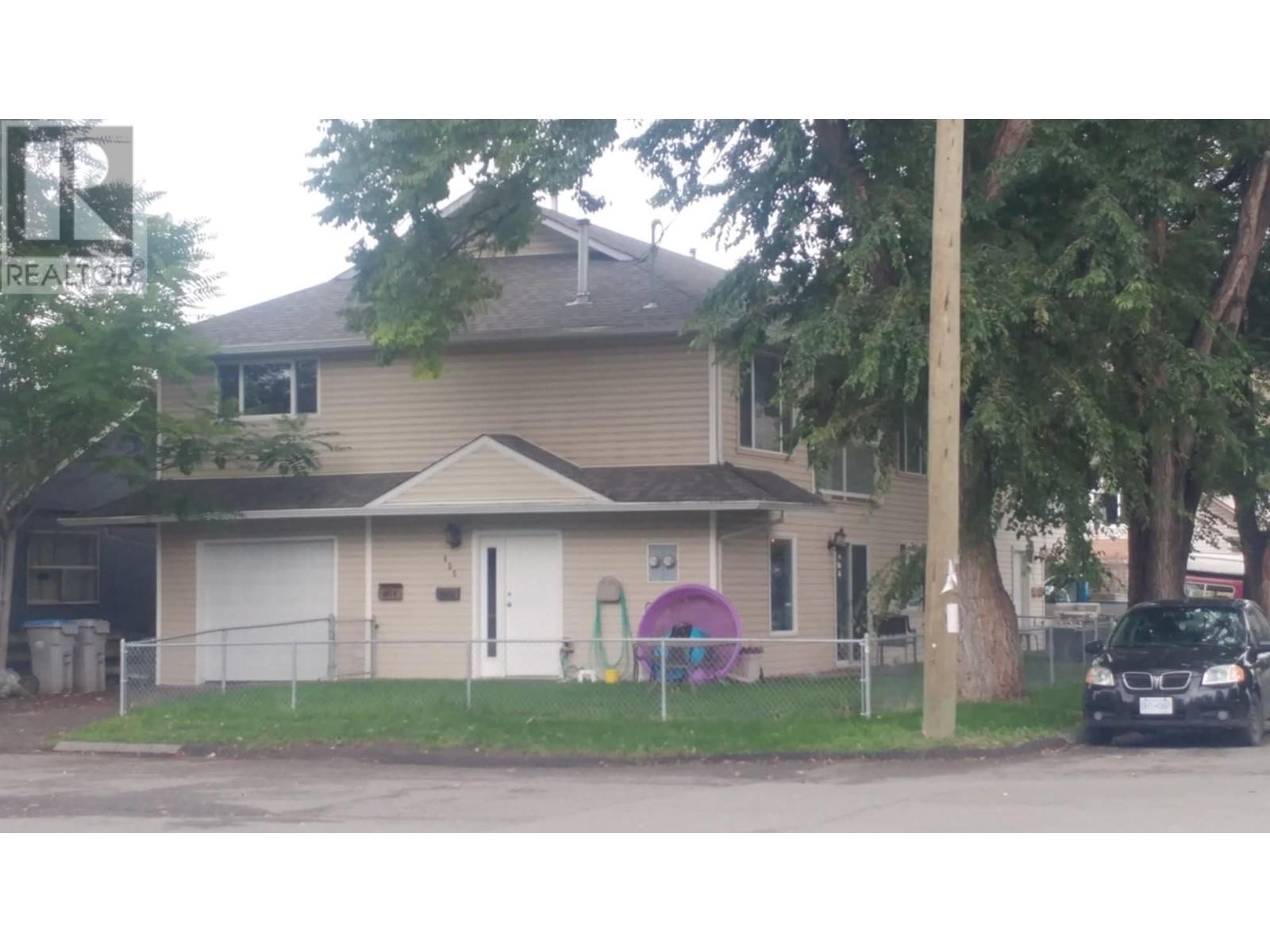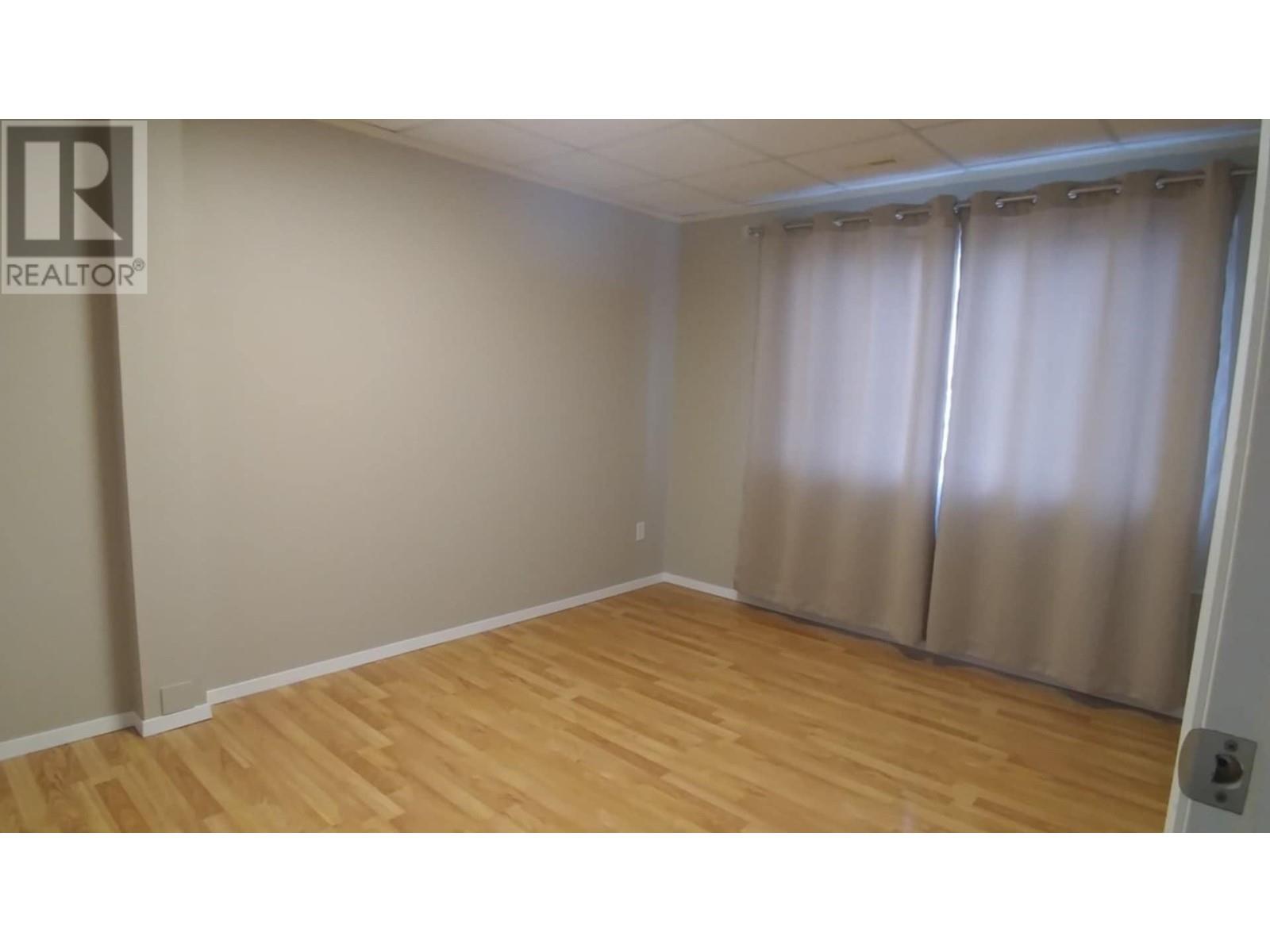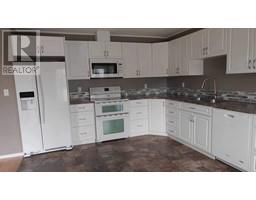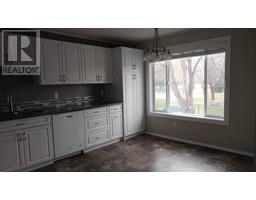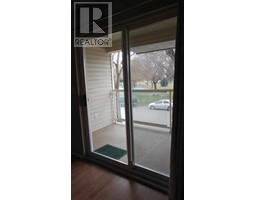4 Bedroom
2 Bathroom
1905 sqft
Fireplace
Central Air Conditioning
Other, See Remarks
Level
$599,900
Great investment opportunity or the opportunity to live up and rent out the basement for an income helper. Located near a park and within walking distant of shopping and recreation. Three bedrooms up and One Down. Updated kitchens. Update bathroom up. Furnace & Hot Water Tank 2018, Roof 2016. Laundry 2021. Upstairs will be vacant October 31, 2024. All measurements are approximate. Please allow 24 hours for showings. Call today for more information or to view. (id:46227)
Property Details
|
MLS® Number
|
181319 |
|
Property Type
|
Single Family |
|
Neigbourhood
|
North Kamloops |
|
Community Name
|
North Kamloops |
|
Amenities Near By
|
Park, Recreation, Shopping |
|
Community Features
|
Pets Allowed |
|
Features
|
Level Lot |
|
Parking Space Total
|
1 |
Building
|
Bathroom Total
|
2 |
|
Bedrooms Total
|
4 |
|
Appliances
|
Range, Refrigerator, Dishwasher, Washer & Dryer |
|
Basement Type
|
Partial |
|
Constructed Date
|
1993 |
|
Cooling Type
|
Central Air Conditioning |
|
Exterior Finish
|
Vinyl Siding |
|
Fireplace Fuel
|
Gas |
|
Fireplace Present
|
Yes |
|
Fireplace Type
|
Unknown |
|
Flooring Type
|
Laminate, Vinyl |
|
Heating Type
|
Other, See Remarks |
|
Roof Material
|
Asphalt Shingle |
|
Roof Style
|
Unknown |
|
Size Interior
|
1905 Sqft |
|
Type
|
Duplex |
|
Utility Water
|
Municipal Water |
Parking
Land
|
Access Type
|
Easy Access |
|
Acreage
|
No |
|
Fence Type
|
Fence |
|
Land Amenities
|
Park, Recreation, Shopping |
|
Landscape Features
|
Level |
|
Sewer
|
Municipal Sewage System |
|
Size Irregular
|
0.14 |
|
Size Total
|
0.14 Ac|under 1 Acre |
|
Size Total Text
|
0.14 Ac|under 1 Acre |
|
Zoning Type
|
Unknown |
Rooms
| Level |
Type |
Length |
Width |
Dimensions |
|
Basement |
Full Bathroom |
|
|
Measurements not available |
|
Basement |
Bedroom |
|
|
8'0'' x 10'0'' |
|
Basement |
Storage |
|
|
8'0'' x 8'6'' |
|
Basement |
Kitchen |
|
|
12'0'' x 8'0'' |
|
Basement |
Living Room |
|
|
14'0'' x 16'0'' |
|
Main Level |
Full Bathroom |
|
|
Measurements not available |
|
Main Level |
Bedroom |
|
|
12'0'' x 10'0'' |
|
Main Level |
Kitchen |
|
|
12'0'' x 12'0'' |
|
Main Level |
Dining Room |
|
|
12'0'' x 12'0'' |
|
Main Level |
Bedroom |
|
|
12'0'' x 10'0'' |
|
Main Level |
Primary Bedroom |
|
|
12'0'' x 12'0'' |
|
Main Level |
Living Room |
|
|
14'0'' x 15'0'' |
https://www.realtor.ca/real-estate/27519844/455-campbell-avenue-kamloops-north-kamloops


