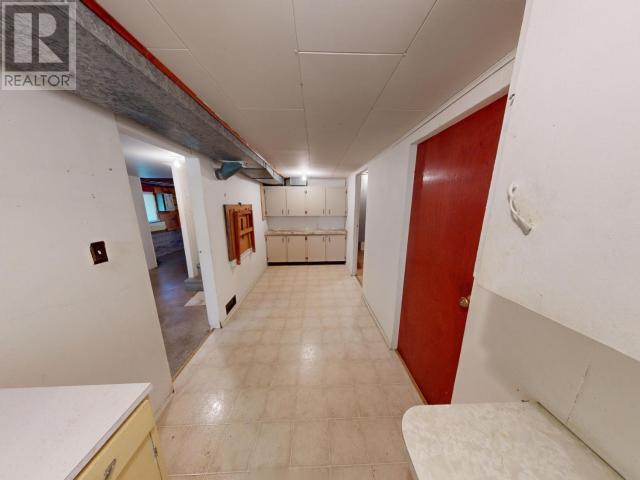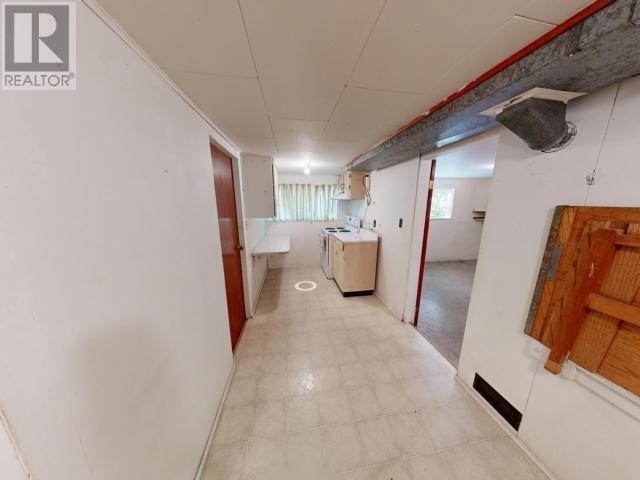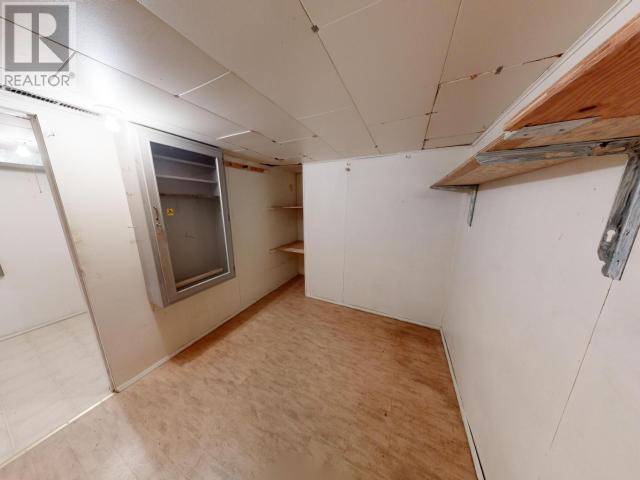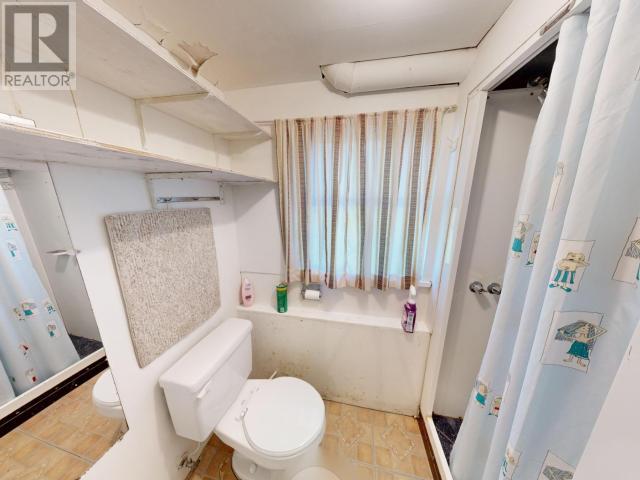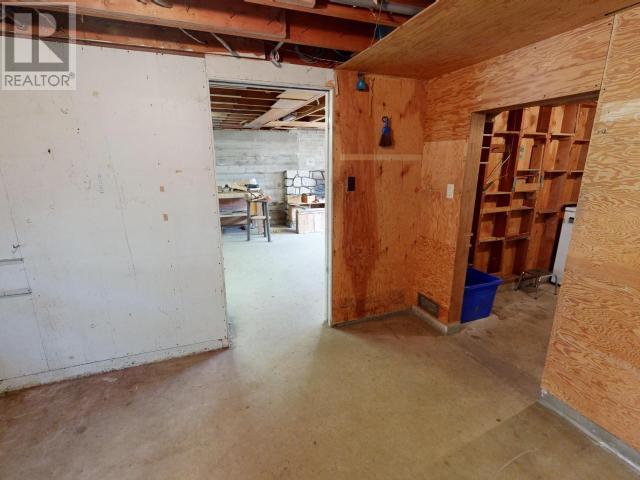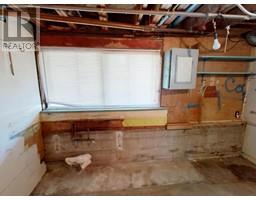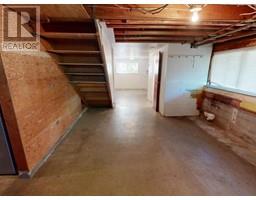3 Bedroom
2 Bathroom
2420 sqft
Fireplace
None
Forced Air
Garden Area
$569,900
Central location! This home has plenty of opportunity and potential. It is located on a large lot, close to all amenities. The back yard has a well maintained garden ready for its new owners to take over. This home is a main-level entry home with a walk-out basement. This home has 3 bedrooms on the main level and 1 bathroom. Downstairs you will find a partially finished basement with a secondary kitchen which could mean great suite potential. This is a perfect home for someone looking to get into the market and make it their own. Call today for a private showing! (id:46227)
Property Details
|
MLS® Number
|
18377 |
|
Property Type
|
Single Family |
|
Features
|
Central Location, Wheelchair Access |
|
Parking Space Total
|
1 |
Building
|
Bathroom Total
|
2 |
|
Bedrooms Total
|
3 |
|
Constructed Date
|
1968 |
|
Construction Style Attachment
|
Detached |
|
Cooling Type
|
None |
|
Fireplace Fuel
|
Wood |
|
Fireplace Present
|
Yes |
|
Fireplace Type
|
Conventional |
|
Heating Fuel
|
Electric, Natural Gas |
|
Heating Type
|
Forced Air |
|
Size Interior
|
2420 Sqft |
|
Type
|
House |
Parking
Land
|
Access Type
|
Easy Access |
|
Acreage
|
No |
|
Fence Type
|
Fence |
|
Landscape Features
|
Garden Area |
|
Size Irregular
|
10021 |
|
Size Total
|
10021 Sqft |
|
Size Total Text
|
10021 Sqft |
Rooms
| Level |
Type |
Length |
Width |
Dimensions |
|
Basement |
Living Room |
28 ft ,11 in |
12 ft |
28 ft ,11 in x 12 ft |
|
Basement |
Kitchen |
6 ft ,6 in |
18 ft ,3 in |
6 ft ,6 in x 18 ft ,3 in |
|
Basement |
3pc Bathroom |
|
|
Measurements not available |
|
Basement |
Workshop |
21 ft ,6 in |
16 ft ,2 in |
21 ft ,6 in x 16 ft ,2 in |
|
Basement |
Other |
9 ft ,2 in |
8 ft ,1 in |
9 ft ,2 in x 8 ft ,1 in |
|
Main Level |
Foyer |
12 ft ,7 in |
4 ft ,10 in |
12 ft ,7 in x 4 ft ,10 in |
|
Main Level |
Living Room |
17 ft ,8 in |
23 ft ,4 in |
17 ft ,8 in x 23 ft ,4 in |
|
Main Level |
Dining Room |
10 ft ,11 in |
10 ft ,9 in |
10 ft ,11 in x 10 ft ,9 in |
|
Main Level |
Kitchen |
16 ft ,3 in |
10 ft ,9 in |
16 ft ,3 in x 10 ft ,9 in |
|
Main Level |
Primary Bedroom |
10 ft ,3 in |
12 ft ,11 in |
10 ft ,3 in x 12 ft ,11 in |
|
Main Level |
4pc Bathroom |
|
|
Measurements not available |
|
Main Level |
Bedroom |
10 ft |
11 ft |
10 ft x 11 ft |
|
Main Level |
Bedroom |
10 ft |
11 ft |
10 ft x 11 ft |
|
Main Level |
Laundry Room |
5 ft ,3 in |
9 ft ,5 in |
5 ft ,3 in x 9 ft ,5 in |
https://www.realtor.ca/real-estate/27402880/4549-manson-ave-powell-river




















