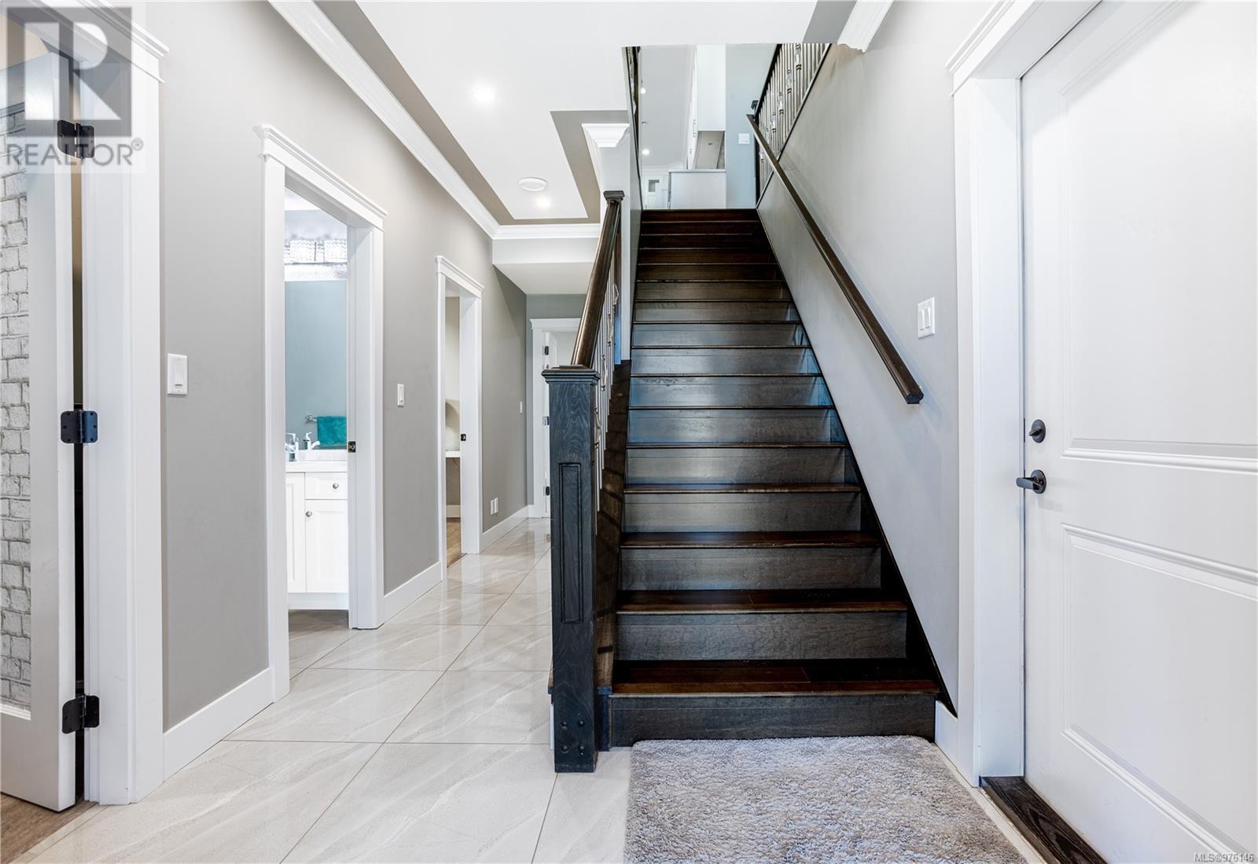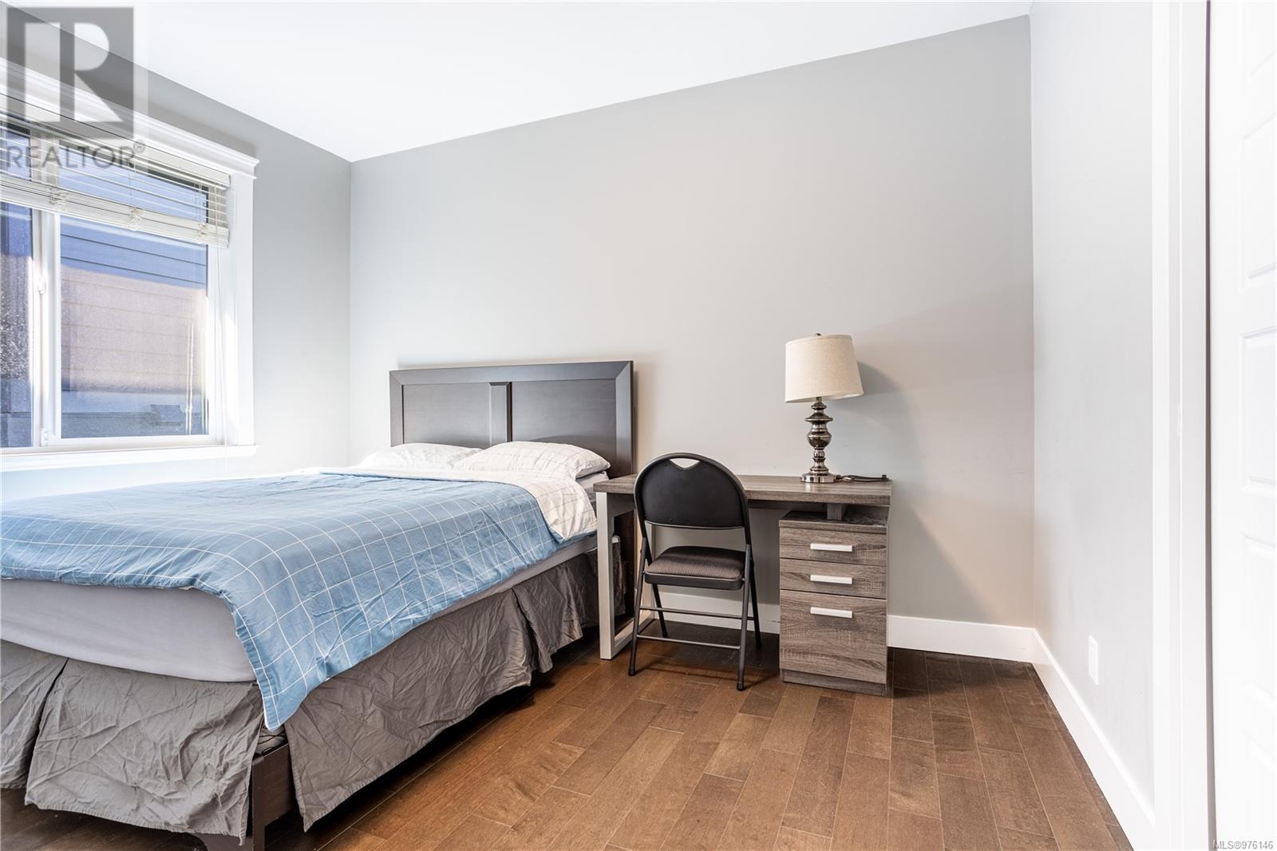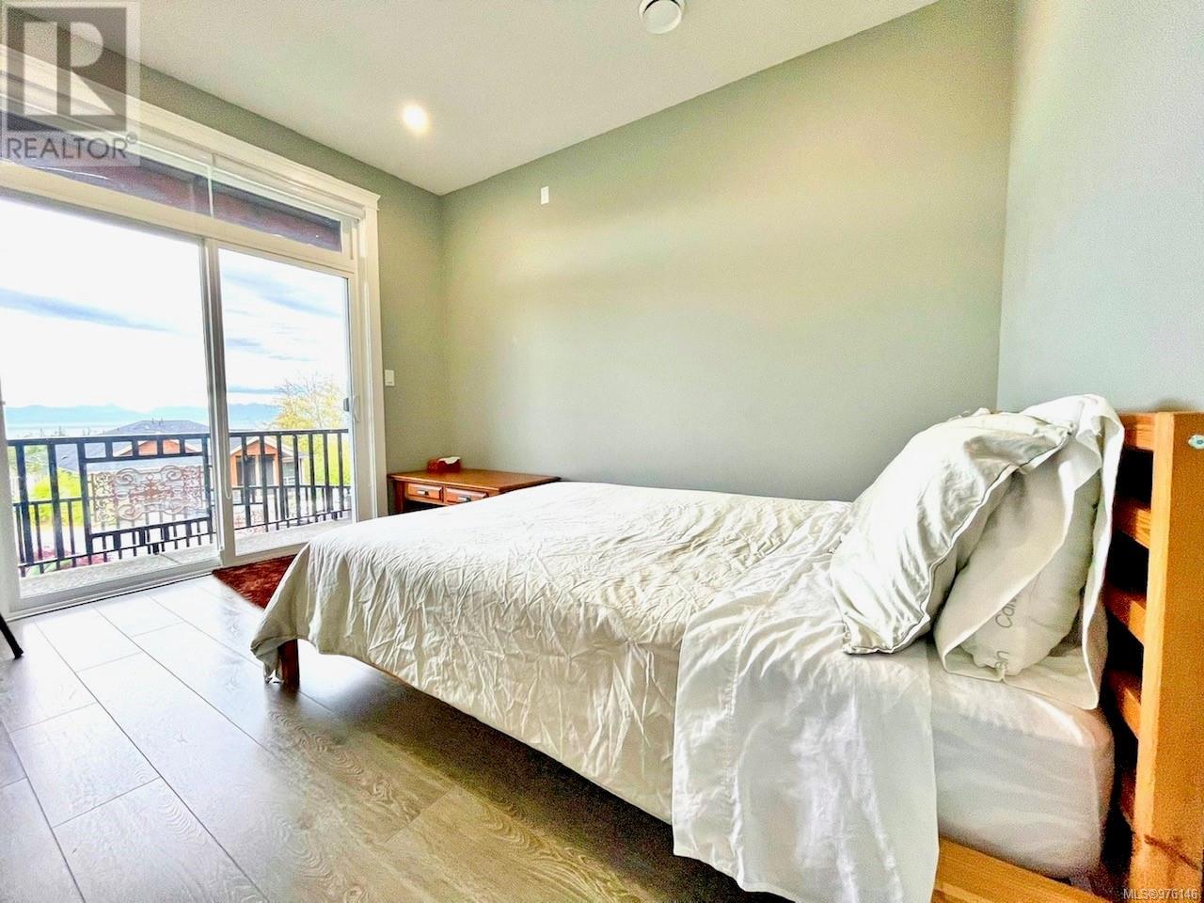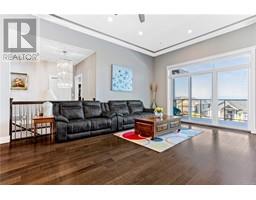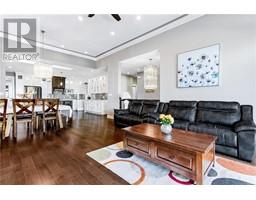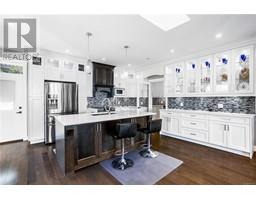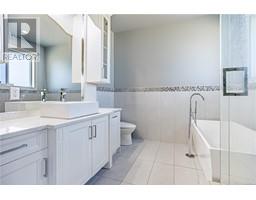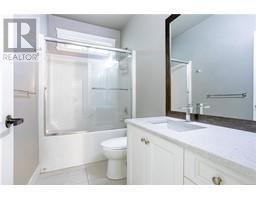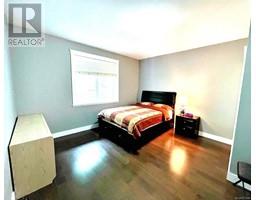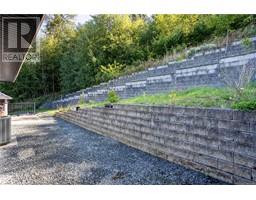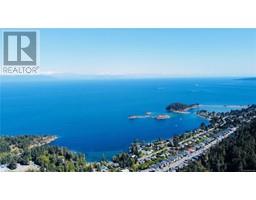6 Bedroom
5 Bathroom
3097 sqft
Fireplace
Fully Air Conditioned
Heat Pump
$1,248,000
Rare Ocean view 6 beds 5 baths home with 3 kitchens and 2-bed legal suite richly finished inside & out. Great room with huge windows to take in the view & sliding doors to access the sundeck, high 11 ft ceilings up & 9 ft down. Feature gas fireplace with slate surround & custom cabinetry. Chef's kitchen with sleek quartz counter tops, stainless steel appl, modern cabinetry & convenient butler's pantry. Meals enjoyed at the large center island, on alfresco or dining area. Master suite with 6-pc ensuite, rain shower, deep soaker jetted bathtub, gorgeous fireplace, double vanity & large walk-in closet. Two more large beds & one have their own ensuites complete main level. Downstairs boasts a family room/den, 4th bed, 4-piece bath, & laundry room. The 2 bedroom Legal Suite w/ access from outside & inside of the house is an open concept w/ stainless steel appliances, quartz counters, a 4-piece bath & separate laundry facilities. All measurements & data are approximate, verify if important. (id:46227)
Property Details
|
MLS® Number
|
976146 |
|
Property Type
|
Single Family |
|
Neigbourhood
|
North Nanaimo |
|
Features
|
Southern Exposure, Other |
|
Parking Space Total
|
2 |
|
View Type
|
Mountain View, Ocean View |
Building
|
Bathroom Total
|
5 |
|
Bedrooms Total
|
6 |
|
Constructed Date
|
2017 |
|
Cooling Type
|
Fully Air Conditioned |
|
Fireplace Present
|
Yes |
|
Fireplace Total
|
1 |
|
Heating Fuel
|
Natural Gas |
|
Heating Type
|
Heat Pump |
|
Size Interior
|
3097 Sqft |
|
Total Finished Area
|
3097 Sqft |
|
Type
|
House |
Parking
Land
|
Acreage
|
No |
|
Size Irregular
|
8817 |
|
Size Total
|
8817 Sqft |
|
Size Total Text
|
8817 Sqft |
|
Zoning Description
|
R10 |
|
Zoning Type
|
Residential |
Rooms
| Level |
Type |
Length |
Width |
Dimensions |
|
Lower Level |
Media |
12 ft |
|
12 ft x Measurements not available |
|
Lower Level |
Laundry Room |
7 ft |
5 ft |
7 ft x 5 ft |
|
Lower Level |
Laundry Room |
5 ft |
5 ft |
5 ft x 5 ft |
|
Lower Level |
Kitchen |
|
10 ft |
Measurements not available x 10 ft |
|
Lower Level |
Great Room |
16 ft |
13 ft |
16 ft x 13 ft |
|
Lower Level |
Entrance |
10 ft |
|
10 ft x Measurements not available |
|
Lower Level |
Bedroom |
|
9 ft |
Measurements not available x 9 ft |
|
Lower Level |
Bedroom |
|
|
11'1 x 10'8 |
|
Lower Level |
Bedroom |
|
|
12'1 x 10'8 |
|
Lower Level |
Bathroom |
|
|
4-Piece |
|
Lower Level |
Bathroom |
|
|
3-Piece |
|
Main Level |
Primary Bedroom |
16 ft |
|
16 ft x Measurements not available |
|
Main Level |
Kitchen |
10 ft |
6 ft |
10 ft x 6 ft |
|
Main Level |
Kitchen |
|
|
18'2 x 15'6 |
|
Main Level |
Great Room |
|
|
17'6 x 14'6 |
|
Main Level |
Ensuite |
|
|
4-Piece |
|
Main Level |
Dining Room |
|
9 ft |
Measurements not available x 9 ft |
|
Main Level |
Bedroom |
14 ft |
|
14 ft x Measurements not available |
|
Main Level |
Bedroom |
13 ft |
10 ft |
13 ft x 10 ft |
|
Main Level |
Bathroom |
|
|
4-Piece |
|
Main Level |
Bathroom |
|
|
2-Piece |
https://www.realtor.ca/real-estate/27416676/4541-laguna-way-nanaimo-north-nanaimo






