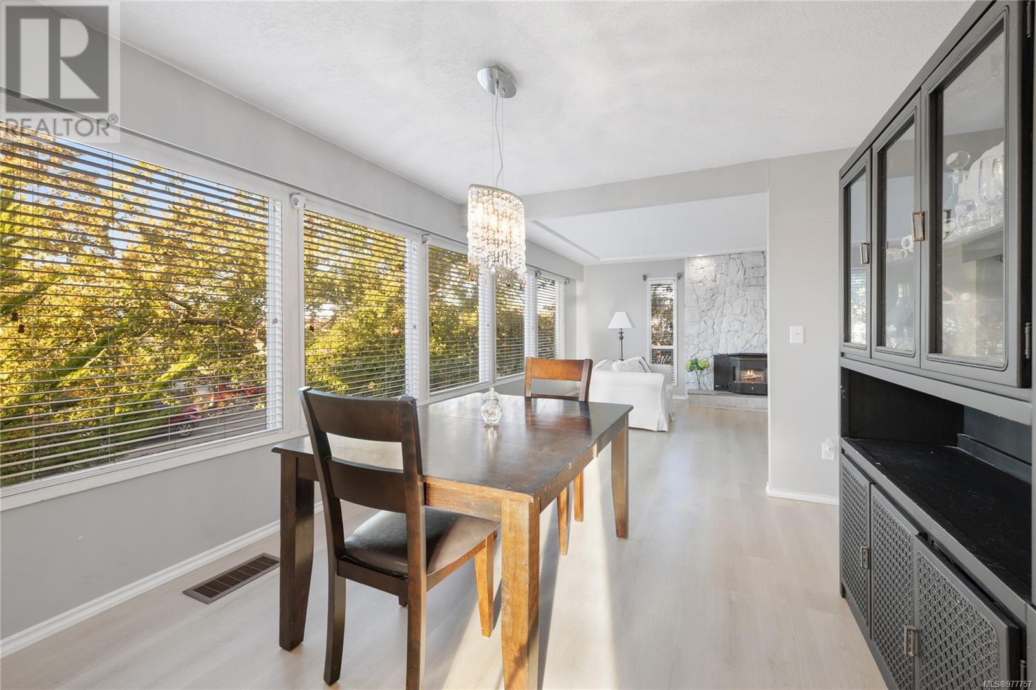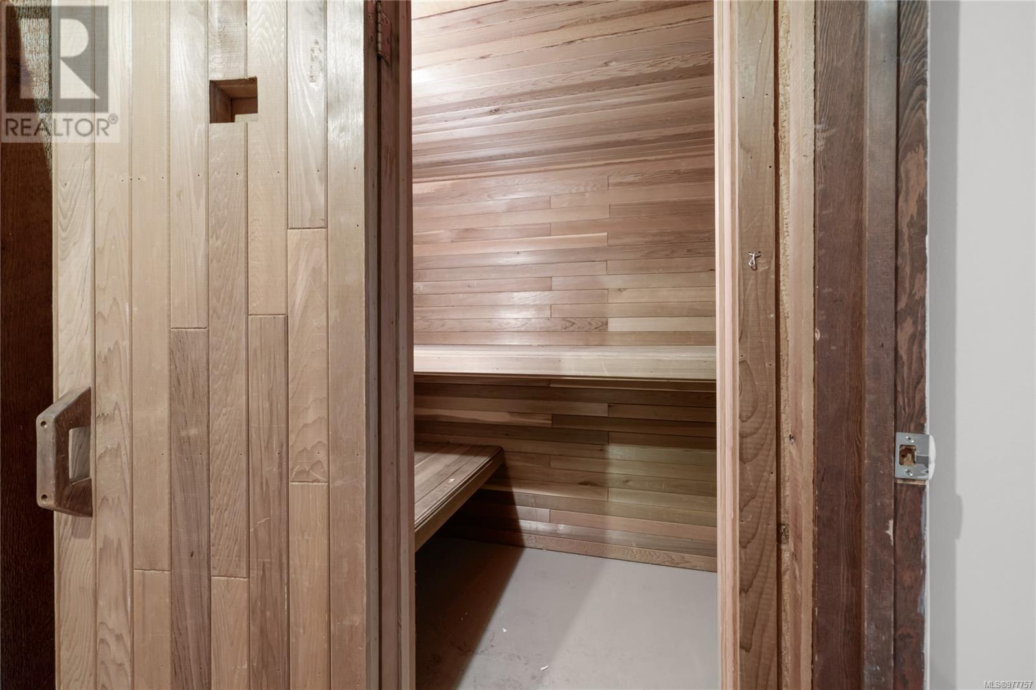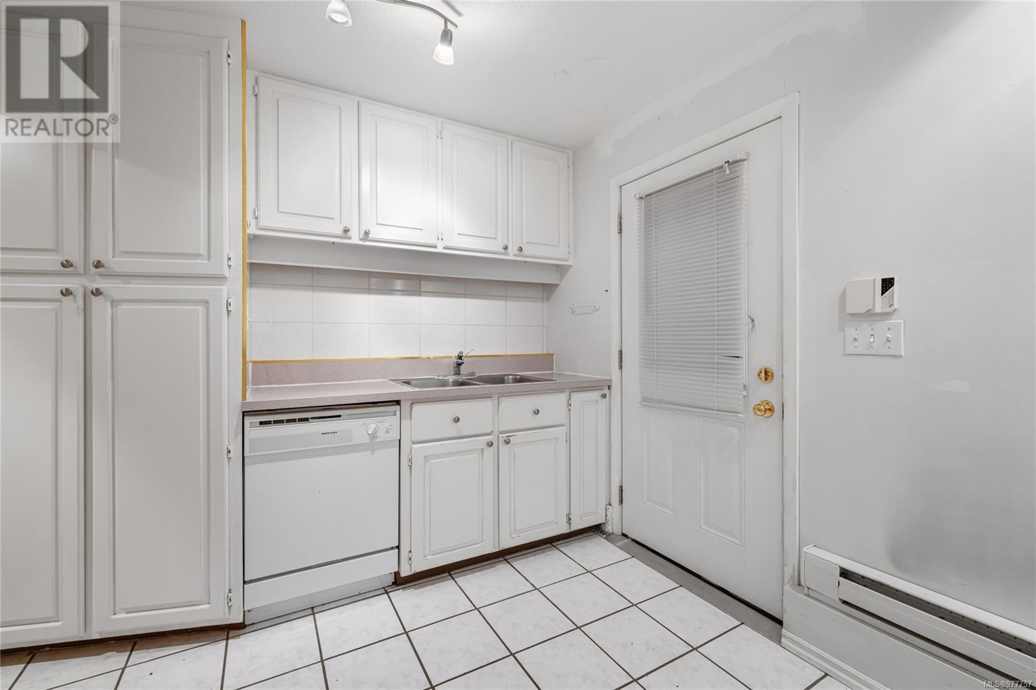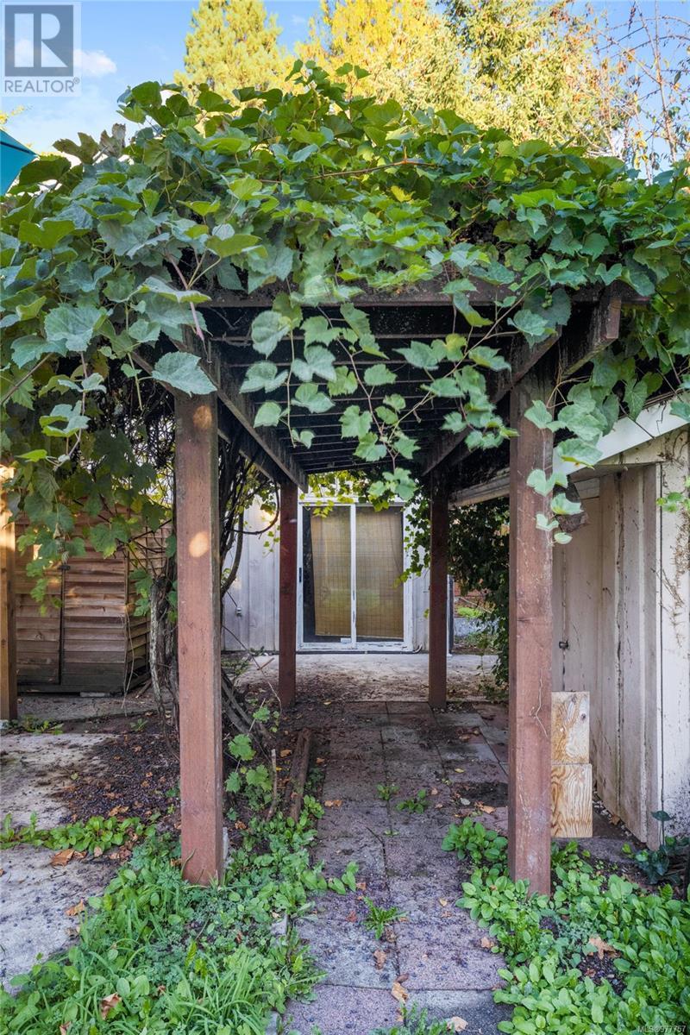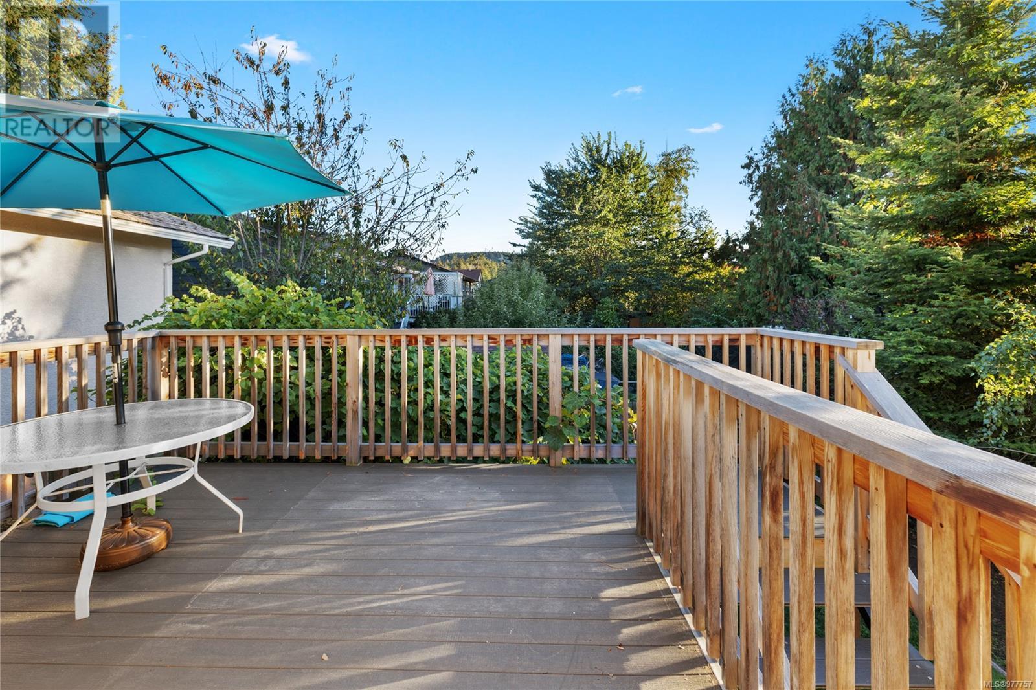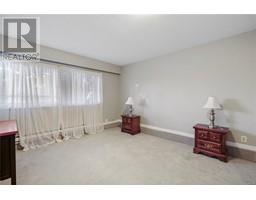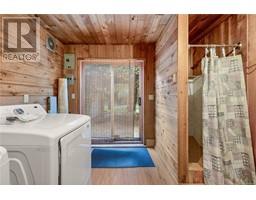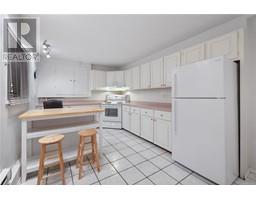5 Bedroom
3 Bathroom
3168 sqft
Fireplace
None
Baseboard Heaters
$849,900
If you are looking for a mult-generational family home come check this out! This home offers more than 3,000 square feet of living space and is located on a quiet established street. A spacious entryway leads to a stunning mother-in-law suite with a wood fireplace with awesome rock work. There is a sauna room, a second downstairs kitchen and plenty of inviting ambiance. Up the stairs to the main living area where you even have a bonus room off the kitchen that leads outside to a newly built cedar sundeck which gives you a view of the area & distant mountains, a court yard off the basement and yard with room for a garden. There is plenty of room for kids and pets in the fenced yard as well as los of room for one RV. All this as well as a beautiful array of trees creates a family oasis that would be hard to beat! (id:46227)
Property Details
|
MLS® Number
|
977757 |
|
Property Type
|
Single Family |
|
Neigbourhood
|
Parksville |
|
Features
|
Other |
|
Parking Space Total
|
1 |
Building
|
Bathroom Total
|
3 |
|
Bedrooms Total
|
5 |
|
Constructed Date
|
1978 |
|
Cooling Type
|
None |
|
Fireplace Present
|
Yes |
|
Fireplace Total
|
2 |
|
Heating Fuel
|
Electric |
|
Heating Type
|
Baseboard Heaters |
|
Size Interior
|
3168 Sqft |
|
Total Finished Area
|
3168 Sqft |
|
Type
|
House |
Land
|
Acreage
|
No |
|
Size Irregular
|
7549 |
|
Size Total
|
7549 Sqft |
|
Size Total Text
|
7549 Sqft |
|
Zoning Description
|
Rs1 |
|
Zoning Type
|
Residential |
Rooms
| Level |
Type |
Length |
Width |
Dimensions |
|
Second Level |
Other |
11 ft |
19 ft |
11 ft x 19 ft |
|
Second Level |
Primary Bedroom |
14 ft |
12 ft |
14 ft x 12 ft |
|
Second Level |
Living Room |
20 ft |
14 ft |
20 ft x 14 ft |
|
Second Level |
Kitchen |
11 ft |
10 ft |
11 ft x 10 ft |
|
Second Level |
Ensuite |
|
|
3-Piece |
|
Second Level |
Dining Nook |
10 ft |
8 ft |
10 ft x 8 ft |
|
Second Level |
Dining Room |
12 ft |
11 ft |
12 ft x 11 ft |
|
Second Level |
Bedroom |
12 ft |
11 ft |
12 ft x 11 ft |
|
Second Level |
Bedroom |
12 ft |
9 ft |
12 ft x 9 ft |
|
Second Level |
Bathroom |
|
|
3-Piece |
|
Main Level |
Kitchen |
|
|
10' x 11' |
|
Main Level |
Other |
13 ft |
10 ft |
13 ft x 10 ft |
|
Main Level |
Family Room |
15 ft |
14 ft |
15 ft x 14 ft |
|
Main Level |
Entrance |
10 ft |
12 ft |
10 ft x 12 ft |
|
Main Level |
Bedroom |
14 ft |
13 ft |
14 ft x 13 ft |
|
Main Level |
Bedroom |
13 ft |
12 ft |
13 ft x 12 ft |
|
Main Level |
Bathroom |
|
|
1-Piece |
https://www.realtor.ca/real-estate/27507586/454-wheeler-ave-parksville-parksville





