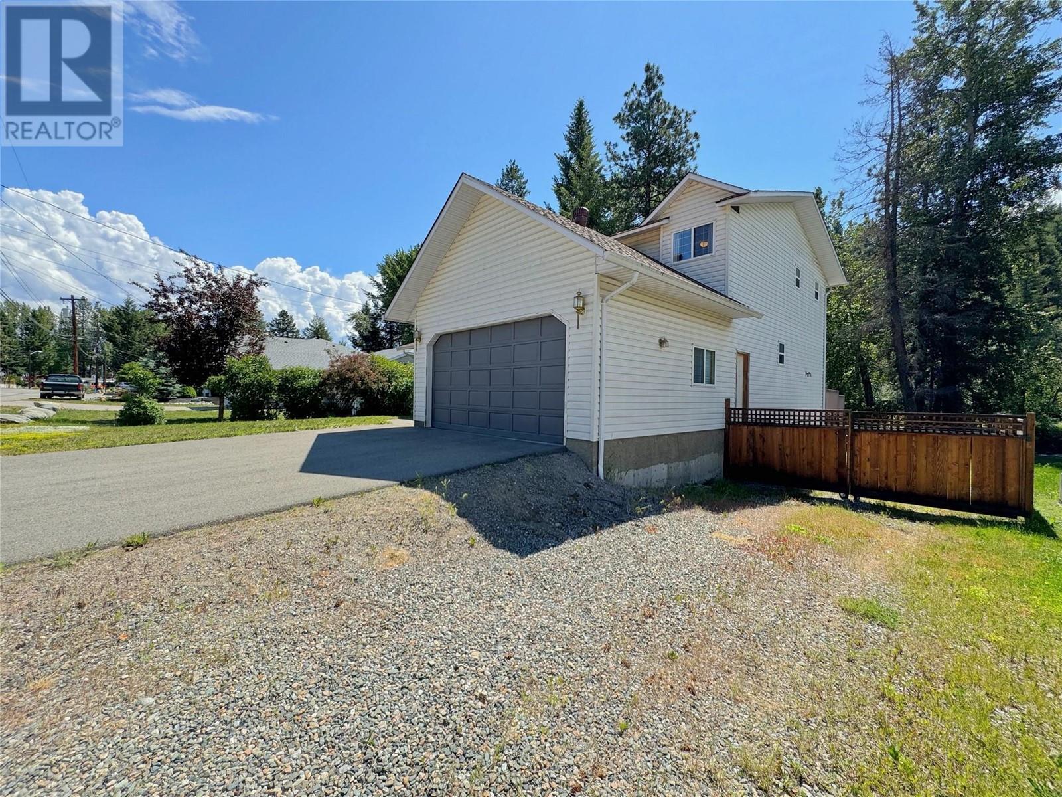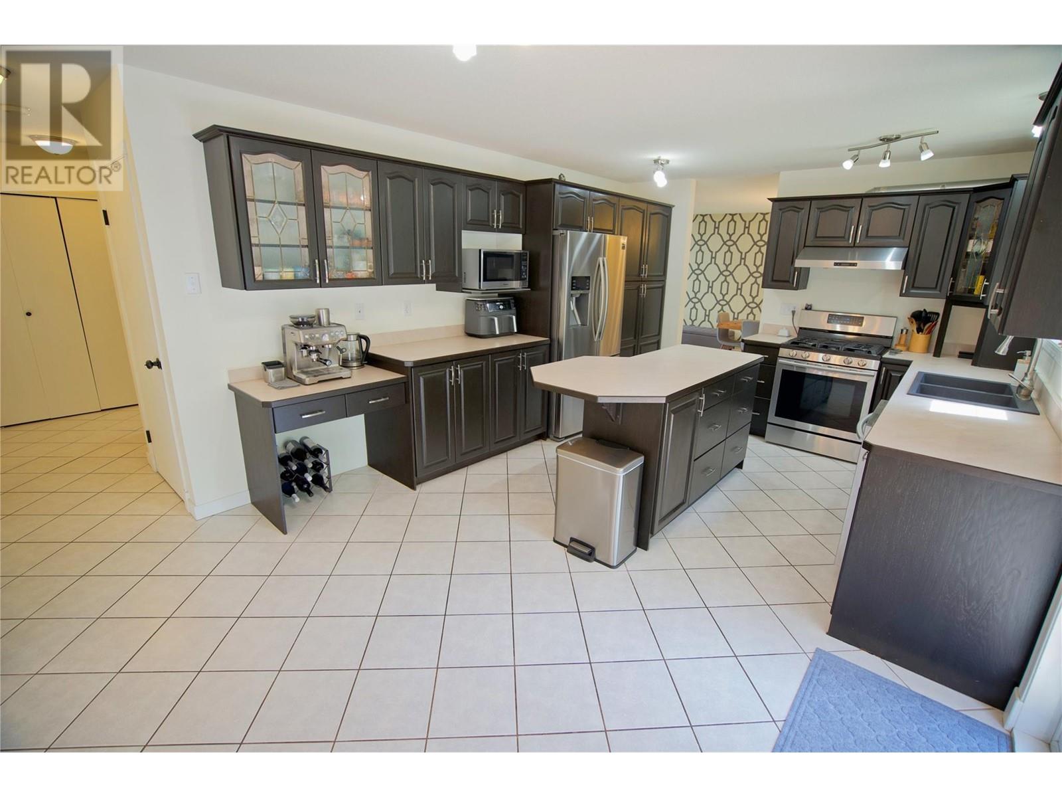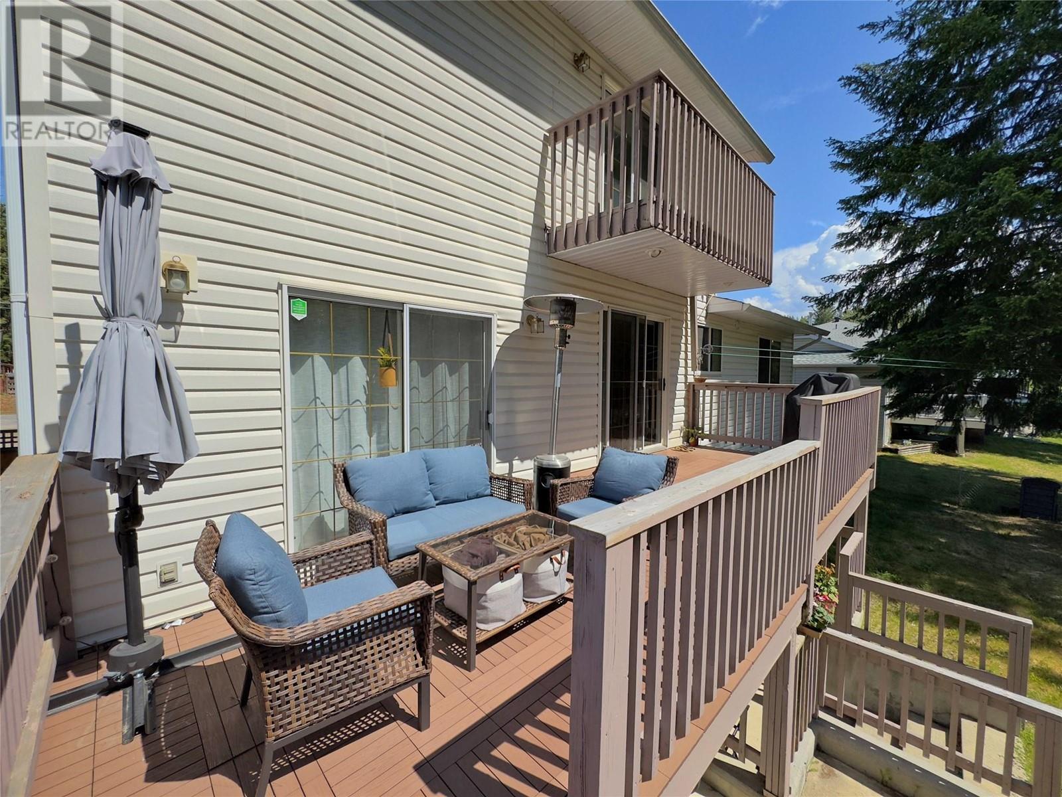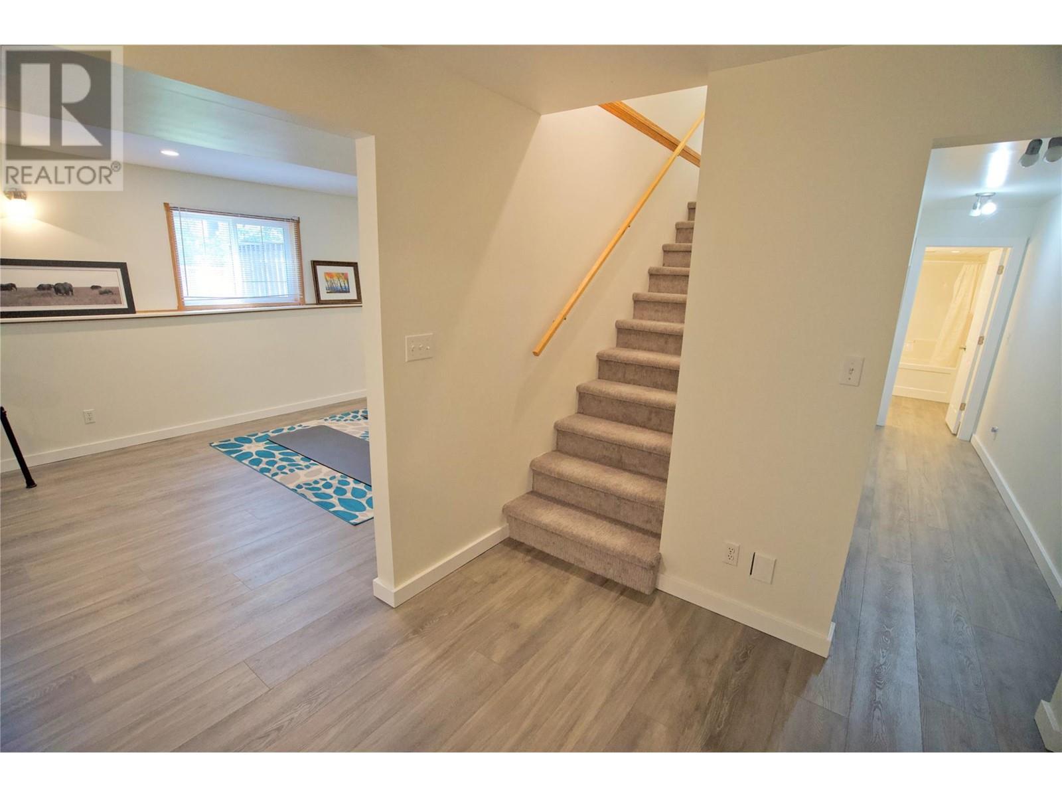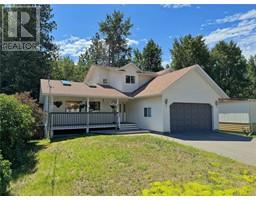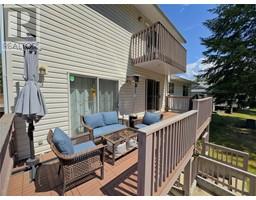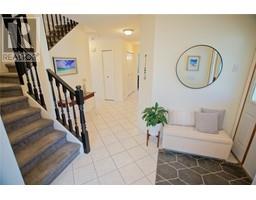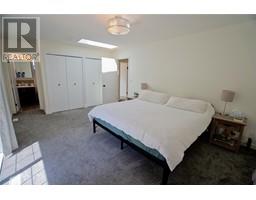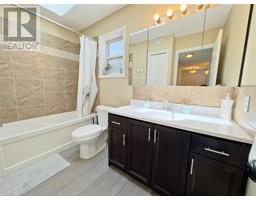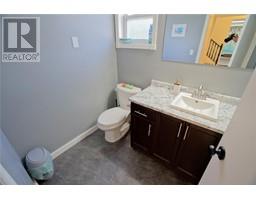4 Bedroom
4 Bathroom
3252 sqft
Fireplace
Central Air Conditioning
Forced Air, See Remarks
Underground Sprinkler
$678,000
This exquisite 4 bedroom family home offers a seamless blend of luxury and comfort with an excellent layout. Boasting over 3,200 square feet of functional space, with 3 bedrooms above including the main bedroom offering a 4pc en-suite, large double closet and a balcony to absorb the soothing river ambiance. The expansive kitchen and rear sundeck are perfect for entertaining, while an updated office space is perfect for a home based business or working from home. The full walkout basement features an extra bedroom and bathroom, a large family/rec room and plenty for storage space growing families, or create an in-law suite. The double attached garage offers secure parking or storage and there's plenty of space for side RV parking. Walking distance to elementary school. This home offers both elegance and practicality for your family's needs. (id:46227)
Property Details
|
MLS® Number
|
10324321 |
|
Property Type
|
Single Family |
|
Neigbourhood
|
Princeton |
|
Amenities Near By
|
Schools, Shopping |
|
Parking Space Total
|
2 |
|
View Type
|
River View |
Building
|
Bathroom Total
|
4 |
|
Bedrooms Total
|
4 |
|
Appliances
|
Refrigerator, Dishwasher, Dryer, Range - Gas, Washer |
|
Basement Type
|
Full |
|
Constructed Date
|
1995 |
|
Construction Style Attachment
|
Detached |
|
Cooling Type
|
Central Air Conditioning |
|
Exterior Finish
|
Vinyl Siding |
|
Fireplace Fuel
|
Gas |
|
Fireplace Present
|
Yes |
|
Fireplace Type
|
Unknown |
|
Half Bath Total
|
1 |
|
Heating Type
|
Forced Air, See Remarks |
|
Roof Material
|
Asphalt Shingle |
|
Roof Style
|
Unknown |
|
Stories Total
|
2 |
|
Size Interior
|
3252 Sqft |
|
Type
|
House |
|
Utility Water
|
Municipal Water |
Parking
Land
|
Acreage
|
No |
|
Fence Type
|
Fence |
|
Land Amenities
|
Schools, Shopping |
|
Landscape Features
|
Underground Sprinkler |
|
Sewer
|
Municipal Sewage System |
|
Size Irregular
|
0.19 |
|
Size Total
|
0.19 Ac|under 1 Acre |
|
Size Total Text
|
0.19 Ac|under 1 Acre |
|
Zoning Type
|
Unknown |
Rooms
| Level |
Type |
Length |
Width |
Dimensions |
|
Second Level |
Primary Bedroom |
|
|
12'0'' x 18'0'' |
|
Second Level |
4pc Ensuite Bath |
|
|
Measurements not available |
|
Second Level |
Bedroom |
|
|
12'0'' x 9'0'' |
|
Second Level |
Bedroom |
|
|
12'0'' x 9'0'' |
|
Second Level |
4pc Bathroom |
|
|
Measurements not available |
|
Basement |
Recreation Room |
|
|
30'0'' x 10'0'' |
|
Basement |
Laundry Room |
|
|
12'0'' x 4'0'' |
|
Basement |
Bedroom |
|
|
15'0'' x 12'0'' |
|
Basement |
3pc Bathroom |
|
|
Measurements not available |
|
Main Level |
Living Room |
|
|
17'0'' x 17'0'' |
|
Main Level |
Kitchen |
|
|
12'0'' x 17'0'' |
|
Main Level |
Office |
|
|
12'0'' x 15'0'' |
|
Main Level |
Dining Room |
|
|
12'0'' x 12'0'' |
|
Main Level |
2pc Bathroom |
|
|
Measurements not available |
https://www.realtor.ca/real-estate/27421440/454-corina-avenue-princeton-princeton





