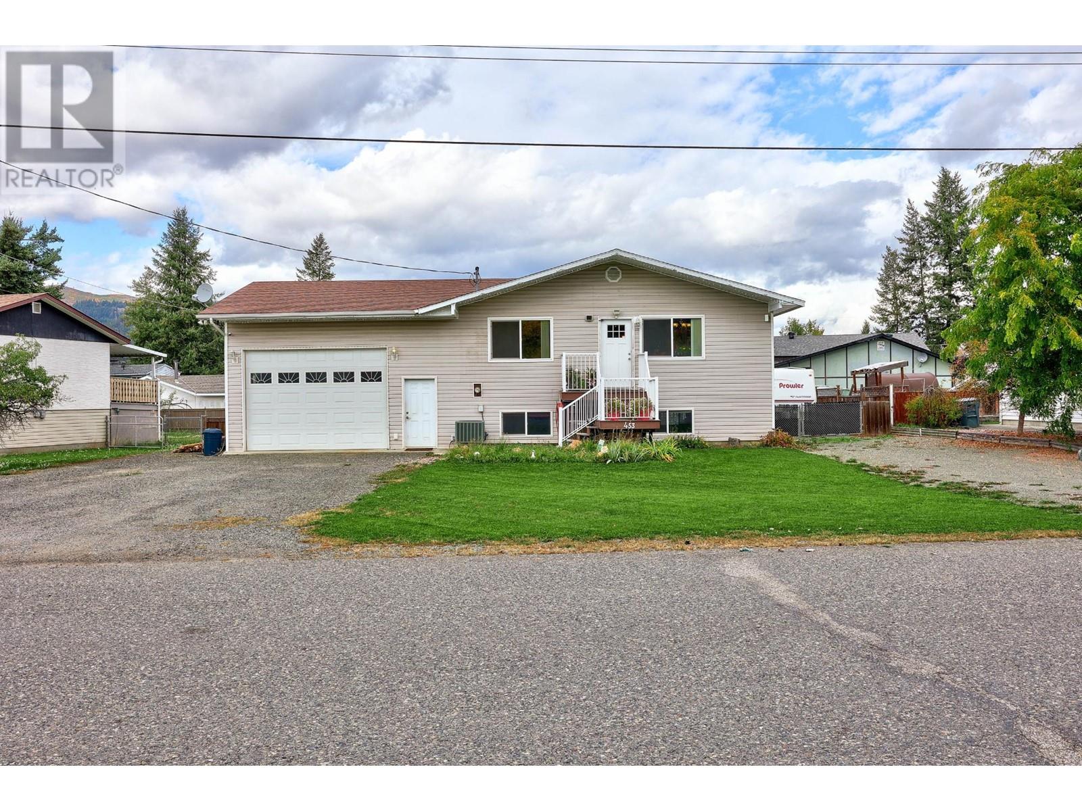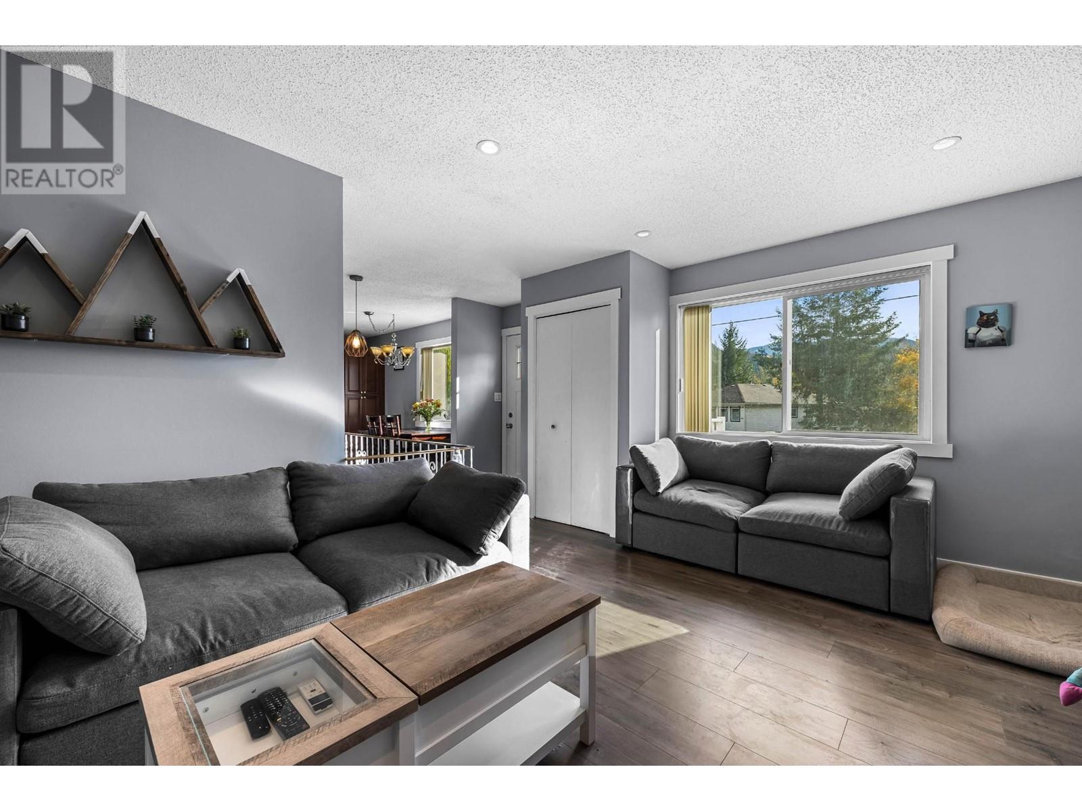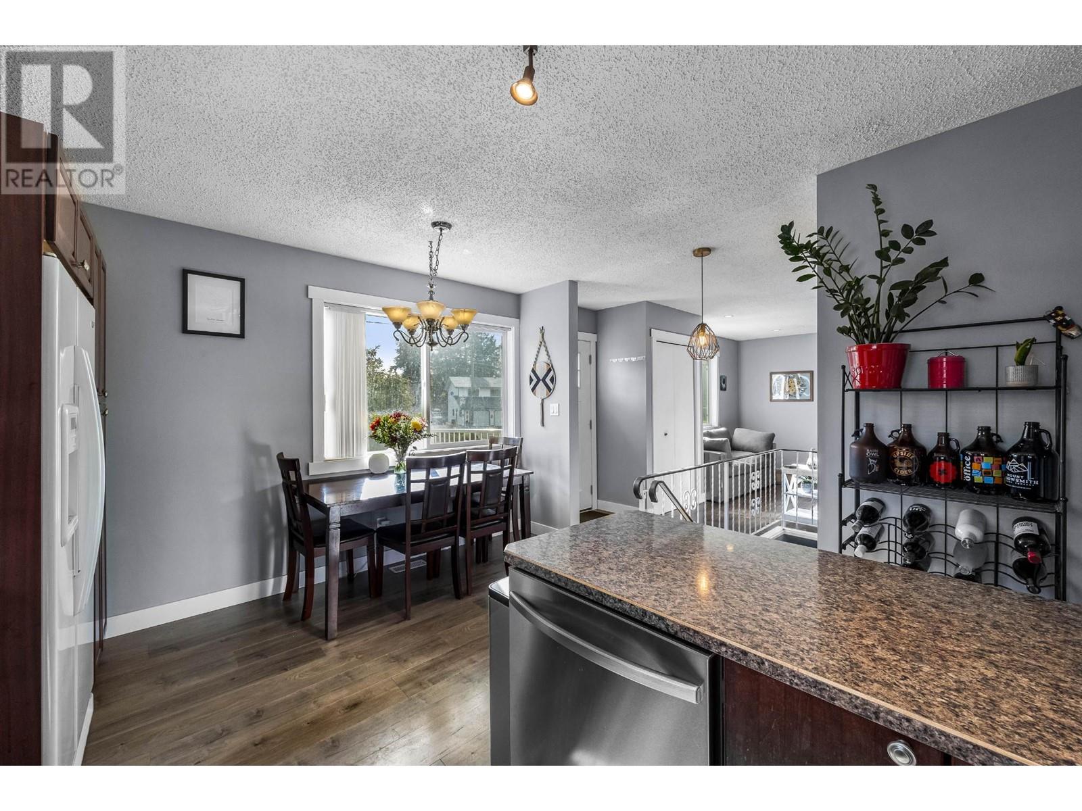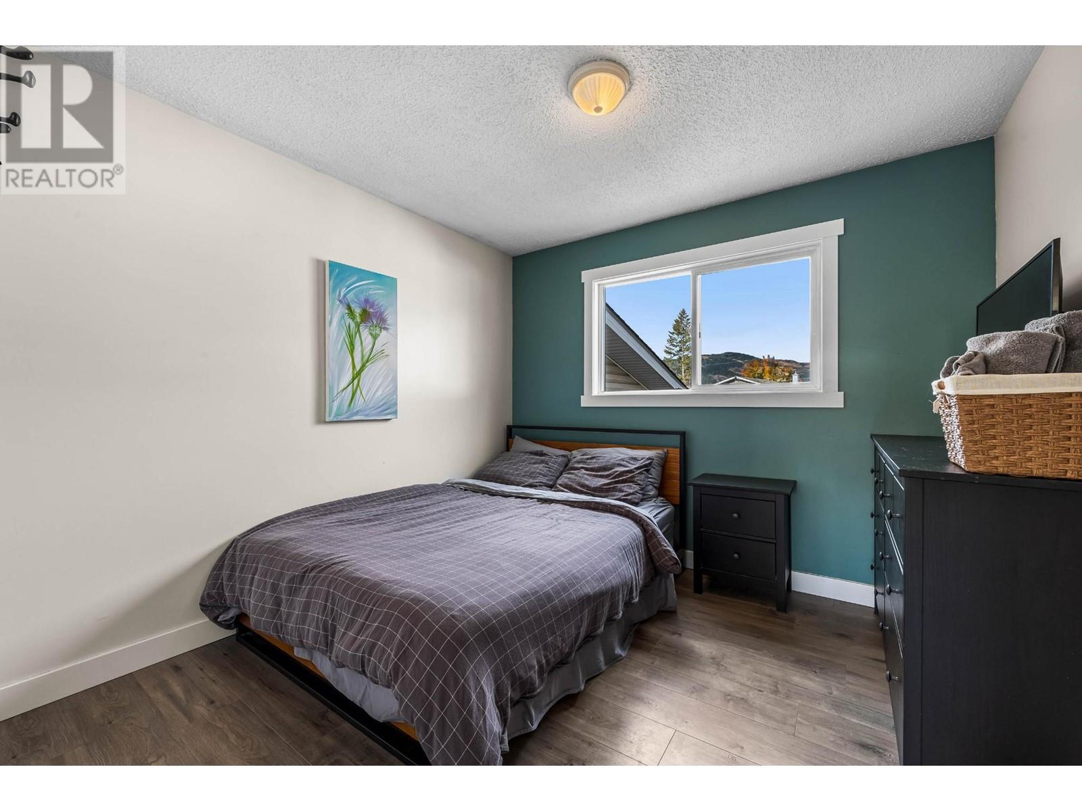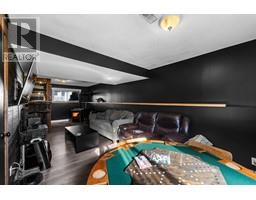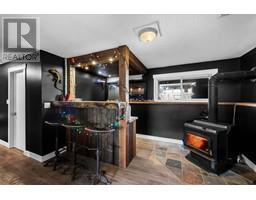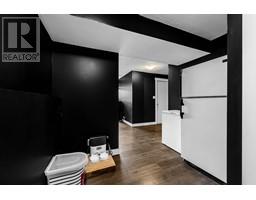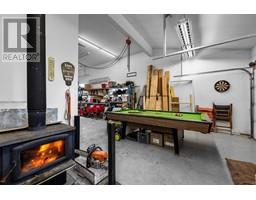4 Bedroom
2 Bathroom
1842 sqft
Ranch
Forced Air
$565,000
Charming 4-bedroom, 2-bath home combines comfort and convenience nestled in the serene Greentree Estates. This inviting home features an open kitchen and dining area, perfect for family gatherings, and a bright living room filled with natural light. The upper level hosts 3 bedrooms and a 4-piece main bath. The basement is an entertainment haven, featuring a rec room with built in bar, cozy wood stove and an additional bedroom & laundry/1 pc bath. For the hobbyist or entrepreneur, the property boasts a massive 21x40 garage with wood stove, providing ample space for projects or storage. The large backyard with a covered deck offers a great space for outdoor entertainment. With its blend of style, space, and functionality, it stands as an exceptional opportunity for anyone seeking a peaceful retreat in the heart of Barriere. Don't miss out on making this your new family home! (id:46227)
Property Details
|
MLS® Number
|
181428 |
|
Property Type
|
Single Family |
|
Neigbourhood
|
Barriere |
|
Community Name
|
Barriere |
|
Parking Space Total
|
2 |
Building
|
Bathroom Total
|
2 |
|
Bedrooms Total
|
4 |
|
Architectural Style
|
Ranch |
|
Constructed Date
|
1977 |
|
Construction Style Attachment
|
Detached |
|
Exterior Finish
|
Vinyl Siding |
|
Flooring Type
|
Mixed Flooring |
|
Half Bath Total
|
1 |
|
Heating Fuel
|
Electric |
|
Heating Type
|
Forced Air |
|
Roof Material
|
Asphalt Shingle |
|
Roof Style
|
Unknown |
|
Size Interior
|
1842 Sqft |
|
Type
|
House |
|
Utility Water
|
Municipal Water |
Parking
|
See Remarks
|
|
|
Attached Garage
|
2 |
Land
|
Acreage
|
No |
|
Size Irregular
|
0.24 |
|
Size Total
|
0.24 Ac|under 1 Acre |
|
Size Total Text
|
0.24 Ac|under 1 Acre |
|
Zoning Type
|
Unknown |
Rooms
| Level |
Type |
Length |
Width |
Dimensions |
|
Basement |
Hobby Room |
|
|
16'1'' x 22'1'' |
|
Basement |
Laundry Room |
|
|
8'0'' x 6'7'' |
|
Basement |
Utility Room |
|
|
9'0'' x 6'1'' |
|
Basement |
Recreation Room |
|
|
10'3'' x 28'6'' |
|
Basement |
Bedroom |
|
|
16'5'' x 5'5'' |
|
Basement |
Partial Bathroom |
|
|
Measurements not available |
|
Main Level |
Kitchen |
|
|
8'1'' x 7'5'' |
|
Main Level |
Dining Room |
|
|
12'9'' x 7'4'' |
|
Main Level |
Bedroom |
|
|
10'0'' x 9'11'' |
|
Main Level |
Primary Bedroom |
|
|
108'11'' x 13'4'' |
|
Main Level |
Living Room |
|
|
11'3'' x 18'2'' |
|
Main Level |
Bedroom |
|
|
98'1'' x 9'11'' |
|
Main Level |
Full Bathroom |
|
|
Measurements not available |
https://www.realtor.ca/real-estate/27556374/453-robin-drive-barriere-barriere


