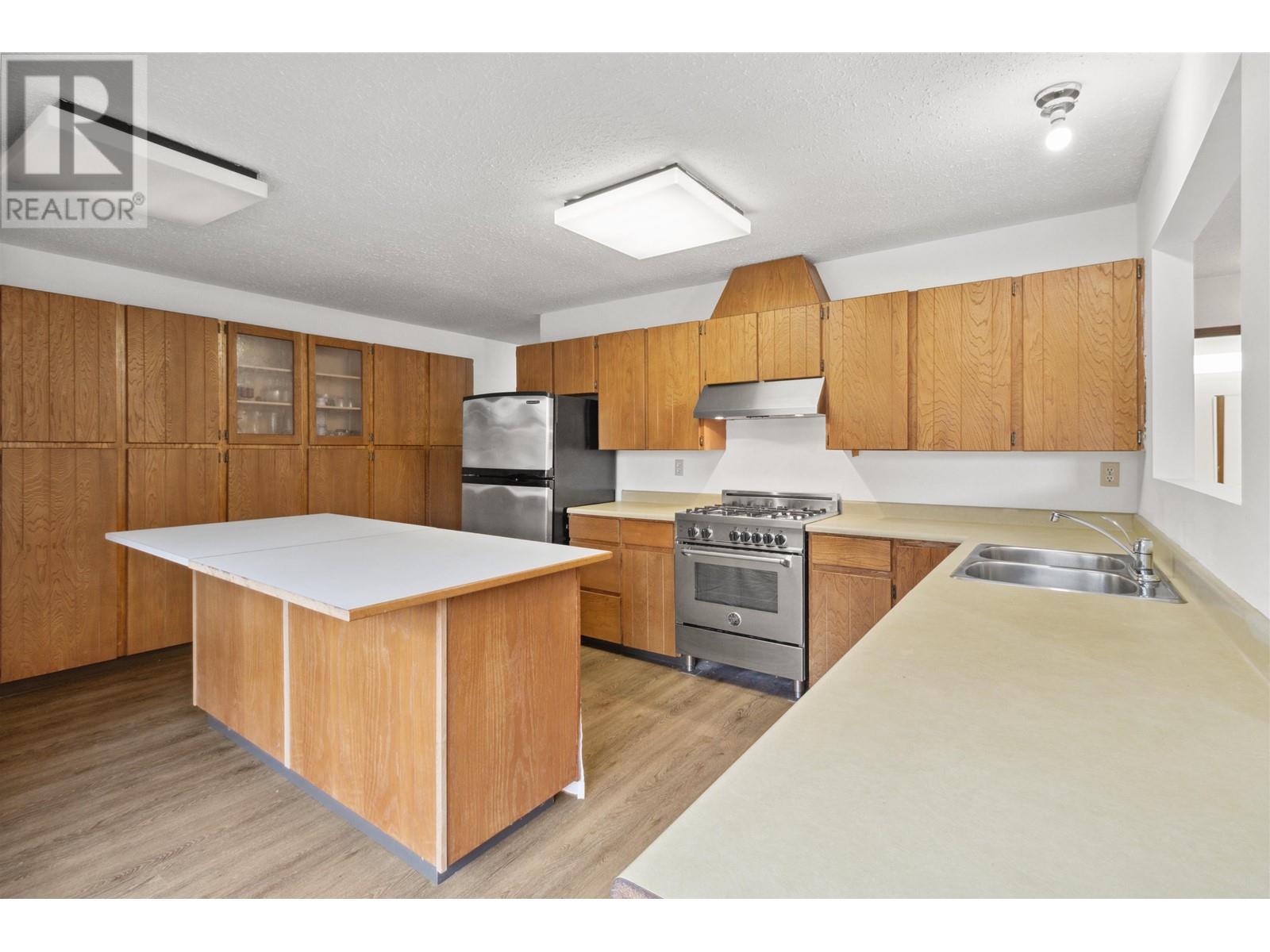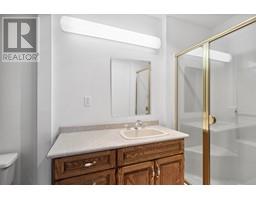6 Bedroom
3 Bathroom
2934 sqft
2 Level
Fireplace
Baseboard Heaters
$1,299,900
This spacious 2-storey home on an expansive 8,151 sq.ft. west-facing lot in East Ladner is perfect for families. Originally a 3-bedroom rancher built in 1977, a 1990s extension added a second story, expanding it to 6 bedrooms and 3 bathrooms. Highlights include an entertainment-sized kitchen, a bright family room, and a beautiful oak spiral staircase with skylights. Ideal for multi-generational living, it features two primary bedrooms (one on the main floor) and a secondary back entrance. While the home does require some updates and exterior care it provides endless potential for those looking to make it their own. (id:46227)
Property Details
|
MLS® Number
|
R2942024 |
|
Property Type
|
Single Family |
|
Amenities Near By
|
Recreation, Shopping |
|
Features
|
Central Location |
|
Parking Space Total
|
4 |
Building
|
Bathroom Total
|
3 |
|
Bedrooms Total
|
6 |
|
Appliances
|
Dishwasher, Refrigerator, Stove, Central Vacuum |
|
Architectural Style
|
2 Level |
|
Basement Development
|
Unknown |
|
Basement Features
|
Unknown |
|
Basement Type
|
Crawl Space (unknown) |
|
Constructed Date
|
1977 |
|
Construction Style Attachment
|
Detached |
|
Fireplace Present
|
Yes |
|
Fireplace Total
|
2 |
|
Heating Fuel
|
Pellet |
|
Heating Type
|
Baseboard Heaters |
|
Size Interior
|
2934 Sqft |
|
Type
|
House |
Parking
Land
|
Acreage
|
No |
|
Land Amenities
|
Recreation, Shopping |
|
Size Frontage
|
57 Ft |
|
Size Irregular
|
8151 |
|
Size Total
|
8151 Sqft |
|
Size Total Text
|
8151 Sqft |
https://www.realtor.ca/real-estate/27620046/4525-61-street-delta
































