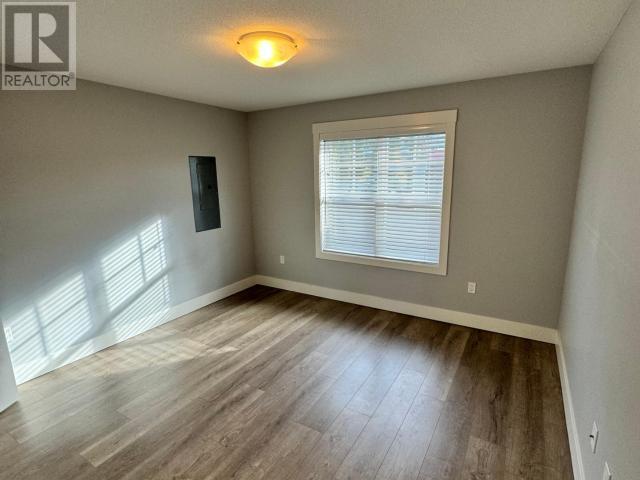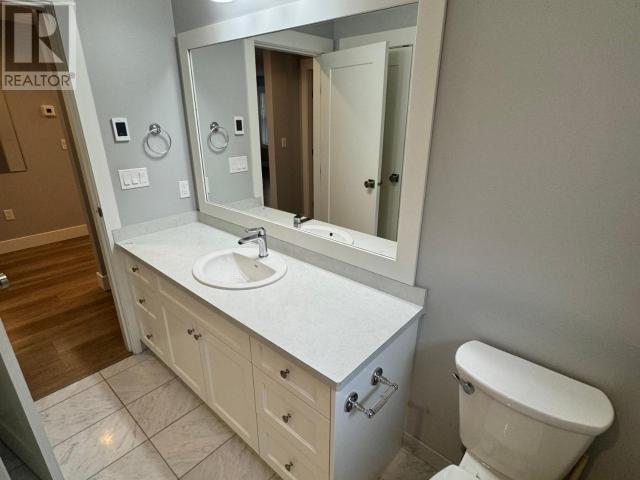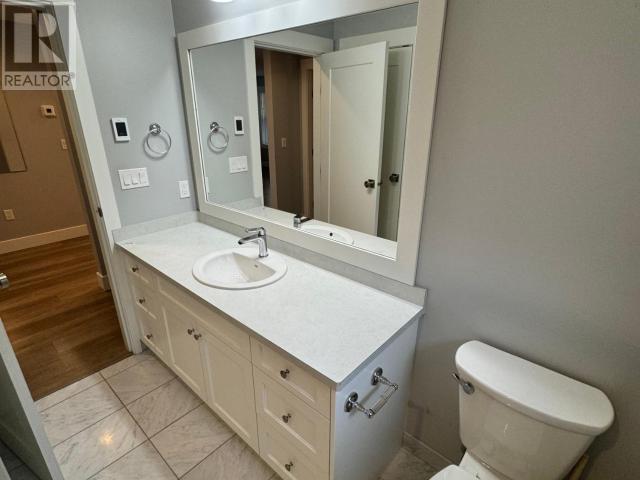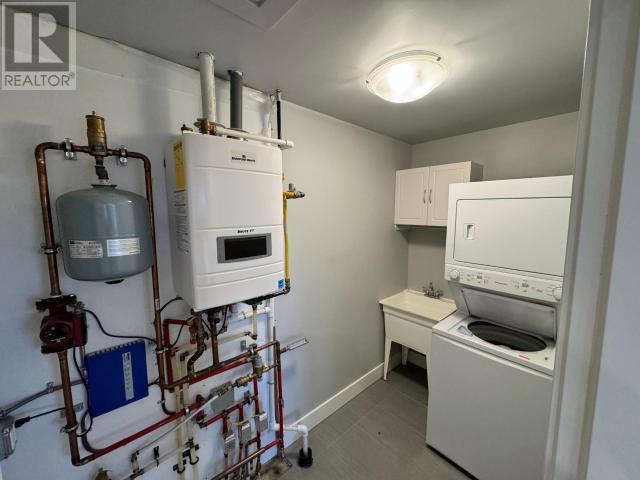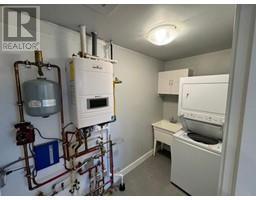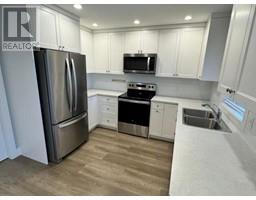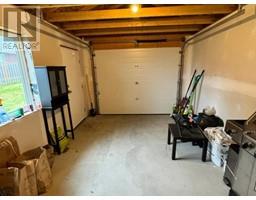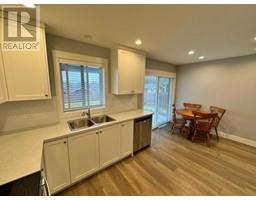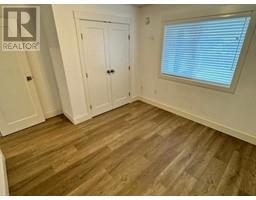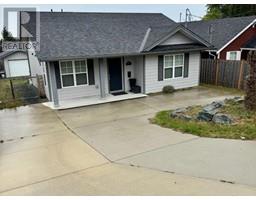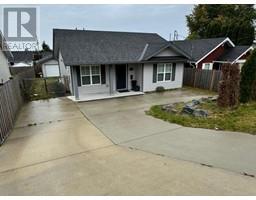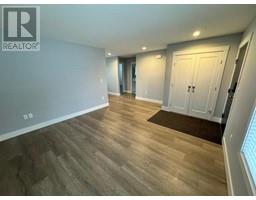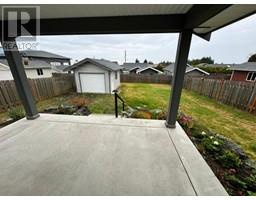2 Bedroom
1 Bathroom
954 sqft
Radiant Heat
$539,900
LIKE NEW IN TOWN RANCHER, This 2 bedroom 1 bathroom rancher is just what you need! Wrap-around kitchen features a tiled backsplash, double sink and stainless appliances. Sliding doors open to a covered patio, nice for barbecuing year round. There are double-door closets in both bedrooms and at the front entrance. Laminate wood flooring, with tile in the bathroom and radiant in-floor heat throughout the home. Hot water on demand system is cost-saving and convenient. Stacking washer & dryer plus a handy laundry sink are tucked into a utility room just off the kitchen. The small fenced yard includes a detached garage to neatly tuck your toys and seasonal equipment away. This house is easy to view, on-line or in perCall today for more information. (id:46227)
Property Details
|
MLS® Number
|
18428 |
|
Property Type
|
Single Family |
Building
|
Bathroom Total
|
1 |
|
Bedrooms Total
|
2 |
|
Constructed Date
|
2020 |
|
Construction Style Attachment
|
Detached |
|
Heating Type
|
Radiant Heat |
|
Size Interior
|
954 Sqft |
|
Type
|
House |
Parking
Land
|
Acreage
|
No |
|
Size Irregular
|
5920 |
|
Size Total
|
5920 Sqft |
|
Size Total Text
|
5920 Sqft |
Rooms
| Level |
Type |
Length |
Width |
Dimensions |
|
Main Level |
Foyer |
4 ft |
5 ft |
4 ft x 5 ft |
|
Main Level |
Living Room |
14 ft |
13 ft |
14 ft x 13 ft |
|
Main Level |
Dining Room |
7 ft |
11 ft |
7 ft x 11 ft |
|
Main Level |
Kitchen |
10 ft ,8 in |
10 ft ,6 in |
10 ft ,8 in x 10 ft ,6 in |
|
Main Level |
Primary Bedroom |
12 ft |
12 ft |
12 ft x 12 ft |
|
Main Level |
3pc Bathroom |
|
|
Measurements not available |
|
Main Level |
Bedroom |
9 ft ,9 in |
10 ft ,7 in |
9 ft ,9 in x 10 ft ,7 in |
|
Main Level |
Laundry Room |
4 ft ,6 in |
10 ft |
4 ft ,6 in x 10 ft |
https://www.realtor.ca/real-estate/27520031/4515-manson-ave-powell-river








