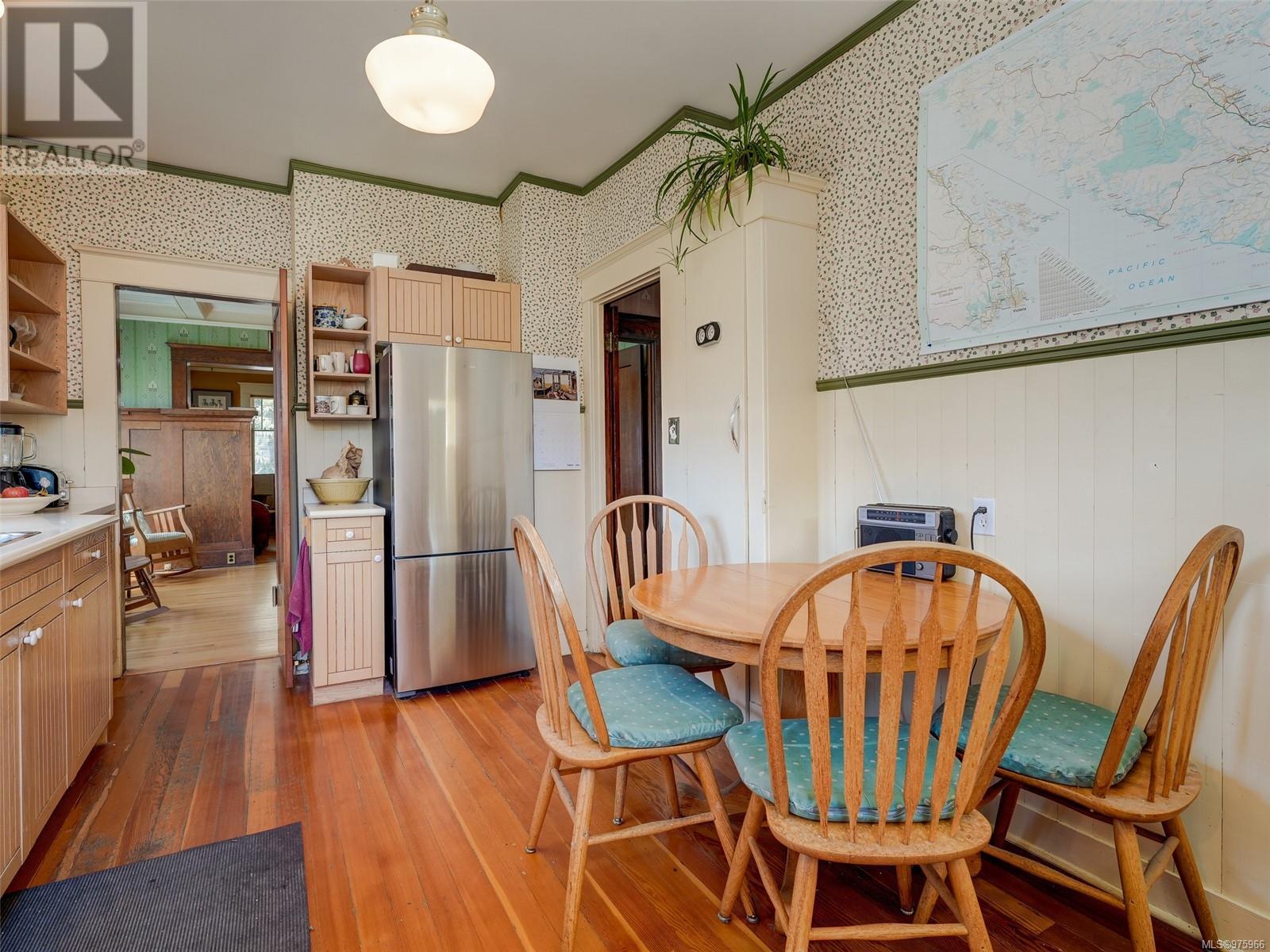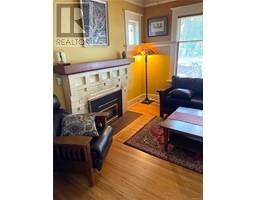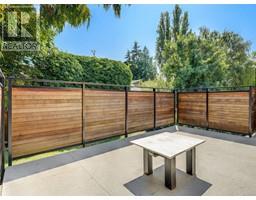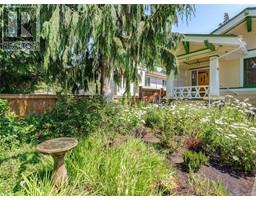2 Bedroom
1 Bathroom
2218 sqft
Character
Fireplace
None
$1,399,000
Open House, Saturday, Sept 14th. Beautiful, well-maintained 2 bedroom, 1 bathroom Fairfield home. The spacious living room has a gas fireplace, hardwood floors, coffered 9' ceilings, stained glass windows and built-in cabinets. The large dining room has rich wood wainscotting, south-facing windows and a built-in cabinet. The kitchen has an eating area and a door off the kitchen and the sliding doors off the bedroom lead onto a new large private deck. The open space downstairs allows for more room to expand. Updates include new front stairs, perimeter drains, and bolted foundation with shear walls in 2016. New fence in 2017. New 2-car driveway in 2018 and a new roof in 2022. The basement floors have been freshly painted, and the gas furnace has just been serviced. Enjoy the fully fenced private backyard. Great location close to two parks within the block, the beach, Fairfield Plaza, Cook Street Village and a block away from Sir James Douglas School. The area is a low-traffic neighbourhood, and it is a very, very quiet street. Neighbourhood kids play on the street! Measurements are taken from Realfoto floor plans and should be verified if important. (id:46227)
Open House
This property has open houses!
Starts at:
2:00 pm
Ends at:
4:00 pm
Property Details
|
MLS® Number
|
975966 |
|
Property Type
|
Single Family |
|
Neigbourhood
|
Fairfield West |
|
Parking Space Total
|
2 |
|
Plan
|
Vip884 |
Building
|
Bathroom Total
|
1 |
|
Bedrooms Total
|
2 |
|
Architectural Style
|
Character |
|
Constructed Date
|
1912 |
|
Cooling Type
|
None |
|
Fireplace Present
|
Yes |
|
Fireplace Total
|
1 |
|
Heating Fuel
|
Natural Gas |
|
Size Interior
|
2218 Sqft |
|
Total Finished Area
|
1162 Sqft |
|
Type
|
House |
Parking
Land
|
Acreage
|
No |
|
Size Irregular
|
4800 |
|
Size Total
|
4800 Sqft |
|
Size Total Text
|
4800 Sqft |
|
Zoning Type
|
Residential |
Rooms
| Level |
Type |
Length |
Width |
Dimensions |
|
Main Level |
Porch |
|
|
9' x 7' |
|
Main Level |
Bathroom |
|
|
3-Piece |
|
Main Level |
Kitchen |
|
|
15' x 10' |
|
Main Level |
Bedroom |
|
|
12' x 11' |
|
Main Level |
Bedroom |
|
|
17' x 11' |
|
Main Level |
Dining Room |
|
|
12' x 11' |
|
Main Level |
Living Room |
|
|
16' x 12' |
|
Main Level |
Entrance |
|
|
8' x 6' |
https://www.realtor.ca/real-estate/27408917/451-durban-st-victoria-fairfield-west


























































