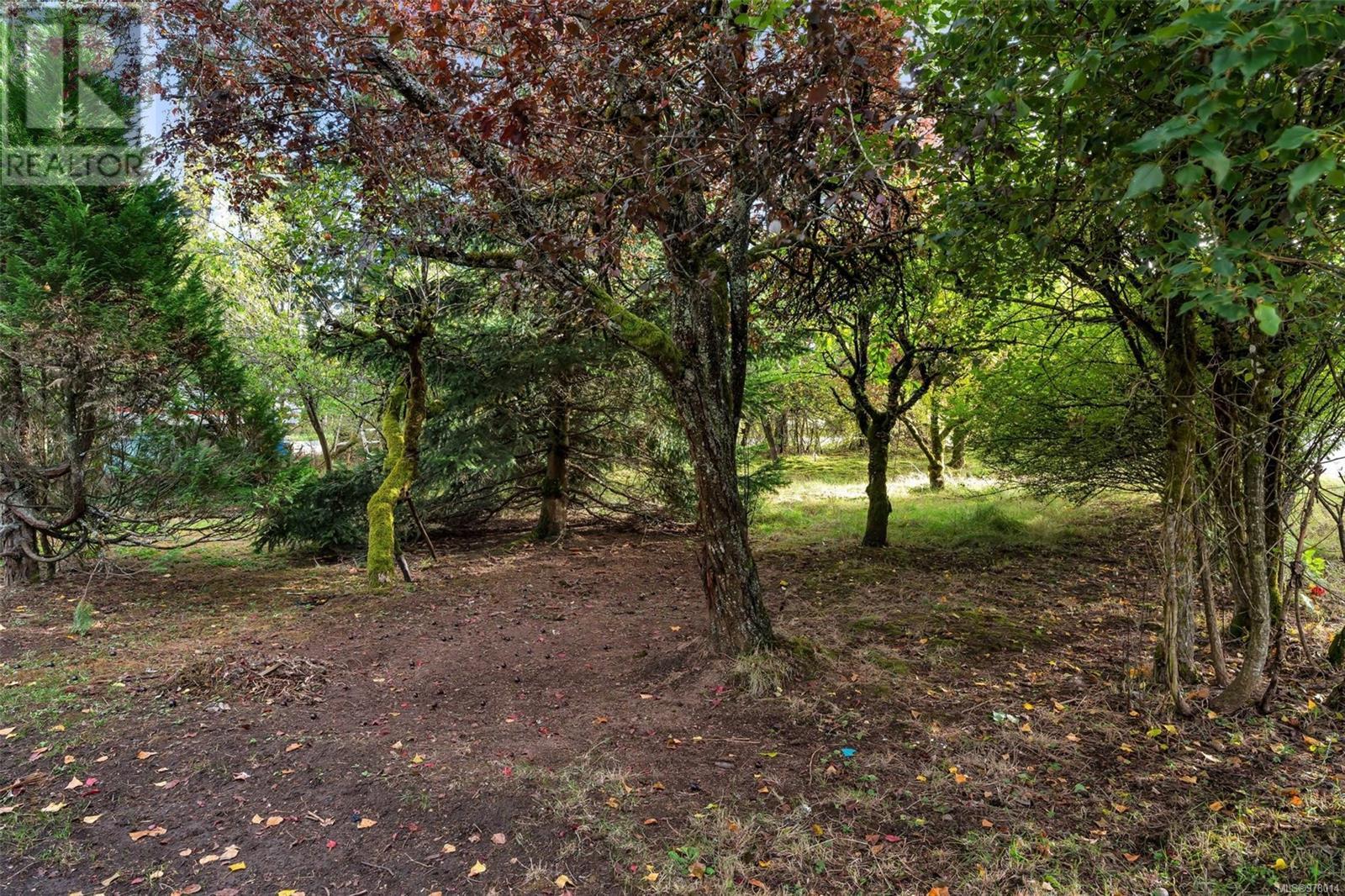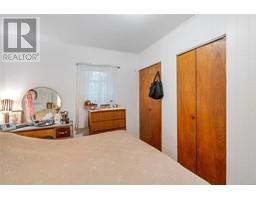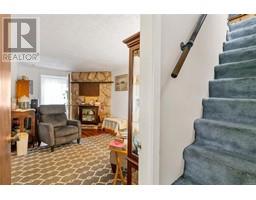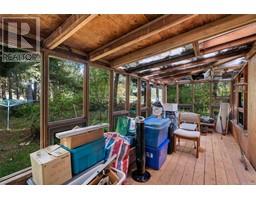2 Bedroom
1 Bathroom
1253 sqft
Fireplace
See Remarks
Forced Air
$499,000
FIXER-UPPER ON LARGE FLAT LOT IN COWICHAN BAY - Tucked down a little country lane, this two bedroom character home, on a level and usable .38 acres, offers a terrific opportunity to build some equity. There is one bedroom on the main level and a spacious loft bedroom up. An attached sunroom with cedar tongue and groove paneling offers a pretty garden view, and a greenhouse is located on the sun-filled south side of the home. Featuring loads of parking, a double driveway, and ample space for growing gardens. Connected to CVRD sewer and backing onto a large acreage, this property is minutes to the quaint village of Cowichan Bay, and Bench Elementary School. Don’t miss this hidden gem off coveted Cherry Point Road! (id:46227)
Property Details
|
MLS® Number
|
978014 |
|
Property Type
|
Single Family |
|
Neigbourhood
|
Cowichan Bay |
|
Features
|
Private Setting, Southern Exposure, Corner Site, Other, Marine Oriented |
|
Parking Space Total
|
4 |
Building
|
Bathroom Total
|
1 |
|
Bedrooms Total
|
2 |
|
Constructed Date
|
1910 |
|
Cooling Type
|
See Remarks |
|
Fireplace Present
|
Yes |
|
Fireplace Total
|
1 |
|
Heating Fuel
|
Electric |
|
Heating Type
|
Forced Air |
|
Size Interior
|
1253 Sqft |
|
Total Finished Area
|
1253 Sqft |
|
Type
|
House |
Land
|
Acreage
|
No |
|
Size Irregular
|
16553 |
|
Size Total
|
16553 Sqft |
|
Size Total Text
|
16553 Sqft |
|
Zoning Description
|
R3 |
|
Zoning Type
|
Residential |
Rooms
| Level |
Type |
Length |
Width |
Dimensions |
|
Second Level |
Bedroom |
|
|
20'0 x 15'10 |
|
Main Level |
Laundry Room |
|
|
4'11 x 5'9 |
|
Main Level |
Kitchen |
|
|
11'4 x 13'6 |
|
Main Level |
Bathroom |
|
|
4-Piece |
|
Main Level |
Entrance |
|
|
3'5 x 6'0 |
|
Main Level |
Living Room |
|
|
16'3 x 14'9 |
|
Main Level |
Bedroom |
|
|
12'0 x 11'9 |
|
Main Level |
Sunroom |
|
|
16'0 x 8'4 |
https://www.realtor.ca/real-estate/27516234/4505-waldy-rd-cowichan-bay-cowichan-bay




















































