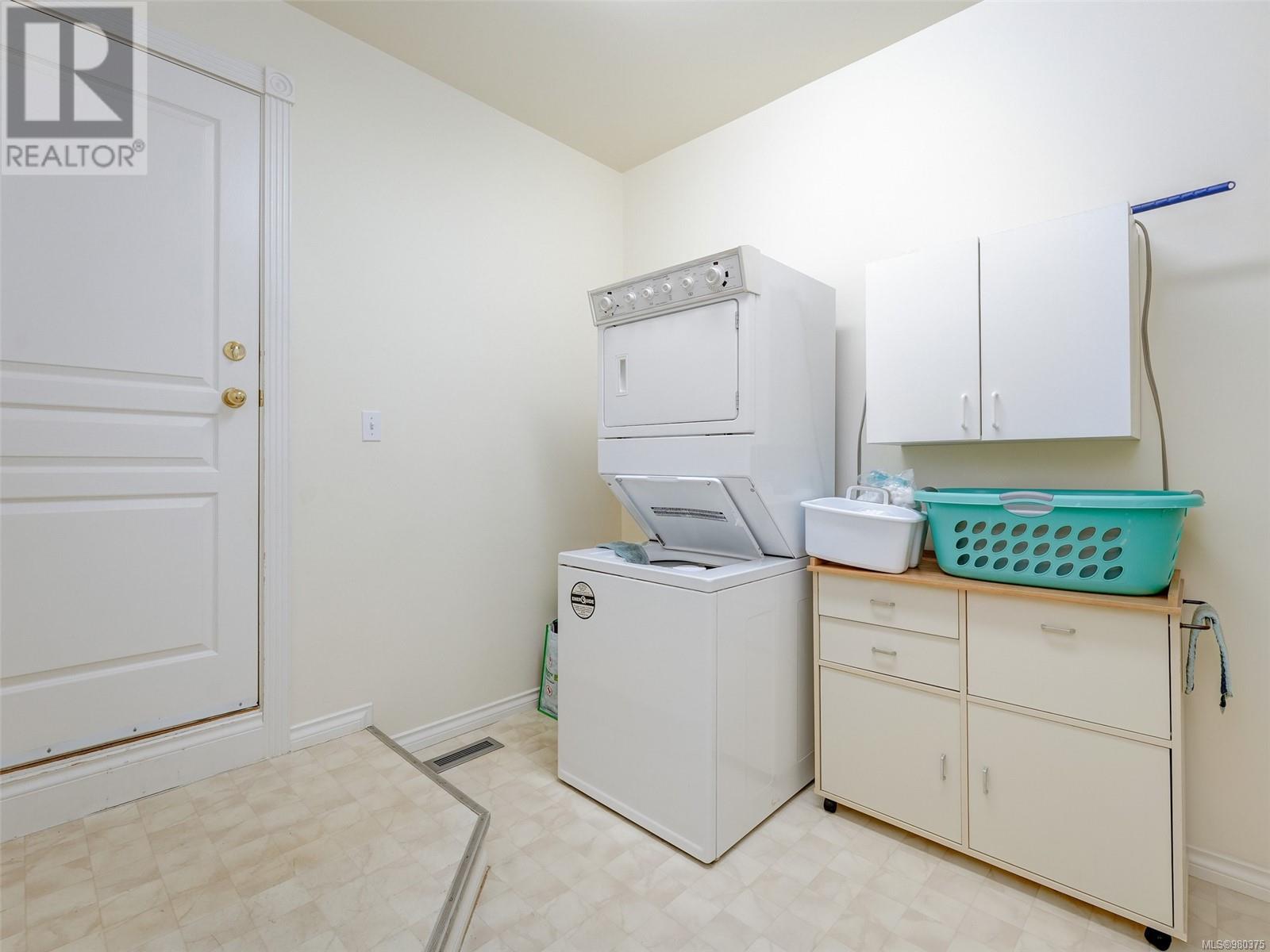45 530 Marsett Pl Saanich, British Columbia V8Z 7J2
$1,175,000Maintenance,
$818 Monthly
Maintenance,
$818 MonthlyOPEN HOUSE SATURDAY NOVEMBER 16th 2-4 pm. DESIRABLE ROYAL LINKS SOUTH TOWNHOUSE WITH PRIMARY ON MAIN. Spacious 3 bedroom PLUS den home. Sun-filled end-unit with no-step entry. New Heat pump , offers both heating and cooling .This home offers the convenience of main-level living, with additional space downstairs, and features a primary bedroom on both levels. The main floor boasts vaulted ceilings in the dining area, large windows, hardwood flooring, a bright kitchen with a coffee bar / wet bar area and a family room with a double-sided gas fireplace. Enjoy the private deck overlooking the green space, plus a powder room, laundry room. The primary bedroom offers a spacious 5-piece ensuite and large walk-in closet. The lower level includes two additional bedrooms, recreation room plus an office/den and a 4-piece bathroom. Walk out access to a patio with garden views. Features a double car garage and plenty of guest parking in a well managed strata. Close proximity to Commonwealth Pool, Broadmead shopping centre, public transit and easy access to a trail walk to Elk Lake. (id:46227)
Open House
This property has open houses!
2:00 pm
Ends at:4:00 pm
New Listing 1st open house .
Property Details
| MLS® Number | 980375 |
| Property Type | Single Family |
| Neigbourhood | Royal Oak |
| Community Name | Royal Links |
| Community Features | Pets Allowed, Family Oriented |
| Features | Cul-de-sac, Park Setting, Irregular Lot Size, Other |
| Parking Space Total | 2 |
| Plan | Vis2809 |
| Structure | Patio(s) |
| View Type | City View, Mountain View, Valley View |
Building
| Bathroom Total | 3 |
| Bedrooms Total | 3 |
| Architectural Style | Westcoast |
| Constructed Date | 1993 |
| Cooling Type | Air Conditioned, Central Air Conditioning |
| Fireplace Present | Yes |
| Fireplace Total | 1 |
| Heating Fuel | Electric, Natural Gas |
| Heating Type | Baseboard Heaters, Forced Air, Heat Pump |
| Size Interior | 3363 Sqft |
| Total Finished Area | 2964 Sqft |
| Type | Row / Townhouse |
Land
| Acreage | No |
| Size Irregular | 3595 |
| Size Total | 3595 Sqft |
| Size Total Text | 3595 Sqft |
| Zoning Type | Multi-family |
Rooms
| Level | Type | Length | Width | Dimensions |
|---|---|---|---|---|
| Lower Level | Patio | 16 ft | 8 ft | 16 ft x 8 ft |
| Lower Level | Bedroom | 14 ft | 14 ft | 14 ft x 14 ft |
| Lower Level | Bedroom | 15 ft | 13 ft | 15 ft x 13 ft |
| Lower Level | Bathroom | 4-Piece | ||
| Lower Level | Den | 21 ft | 15 ft | 21 ft x 15 ft |
| Lower Level | Recreation Room | 17 ft | 14 ft | 17 ft x 14 ft |
| Main Level | Balcony | 18 ft | 8 ft | 18 ft x 8 ft |
| Main Level | Porch | 35 ft | 4 ft | 35 ft x 4 ft |
| Main Level | Ensuite | 5-Piece | ||
| Main Level | Primary Bedroom | 15 ft | 15 ft | 15 ft x 15 ft |
| Main Level | Kitchen | 13 ft | 10 ft | 13 ft x 10 ft |
| Main Level | Family Room | 17 ft | 12 ft | 17 ft x 12 ft |
| Main Level | Living Room | 17 ft | 14 ft | 17 ft x 14 ft |
| Main Level | Dining Room | 13 ft | 12 ft | 13 ft x 12 ft |
| Main Level | Bathroom | 2-Piece | ||
| Main Level | Entrance | 18 ft | 11 ft | 18 ft x 11 ft |
https://www.realtor.ca/real-estate/27641532/45-530-marsett-pl-saanich-royal-oak








































































