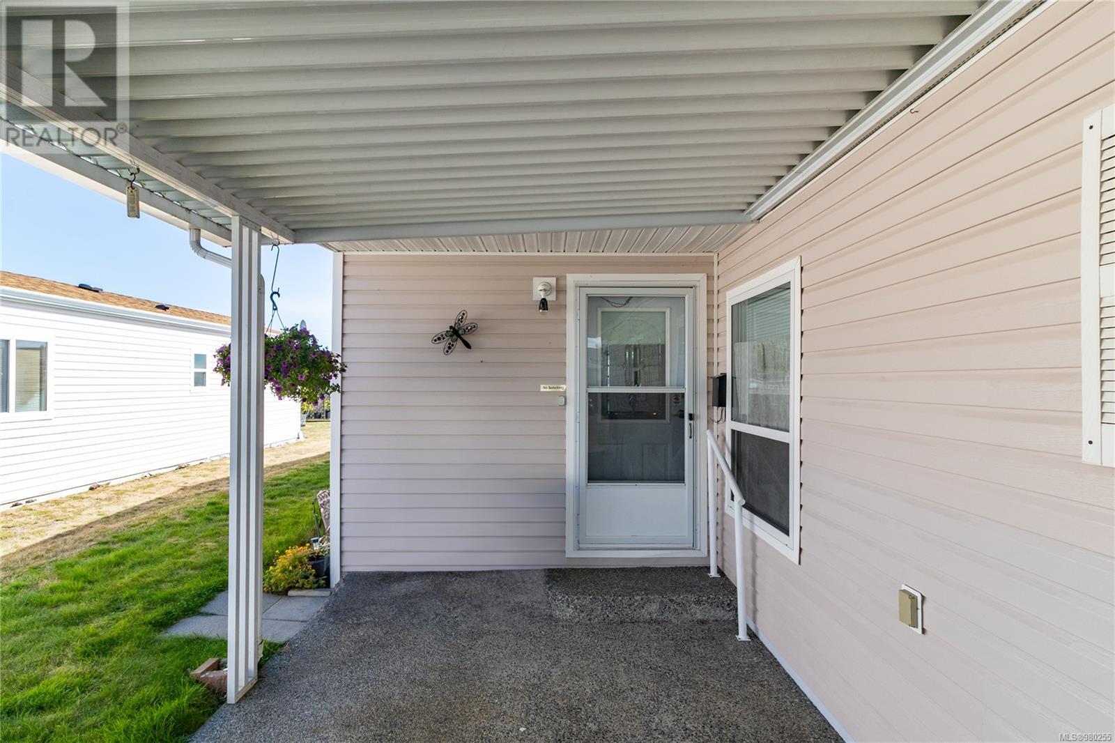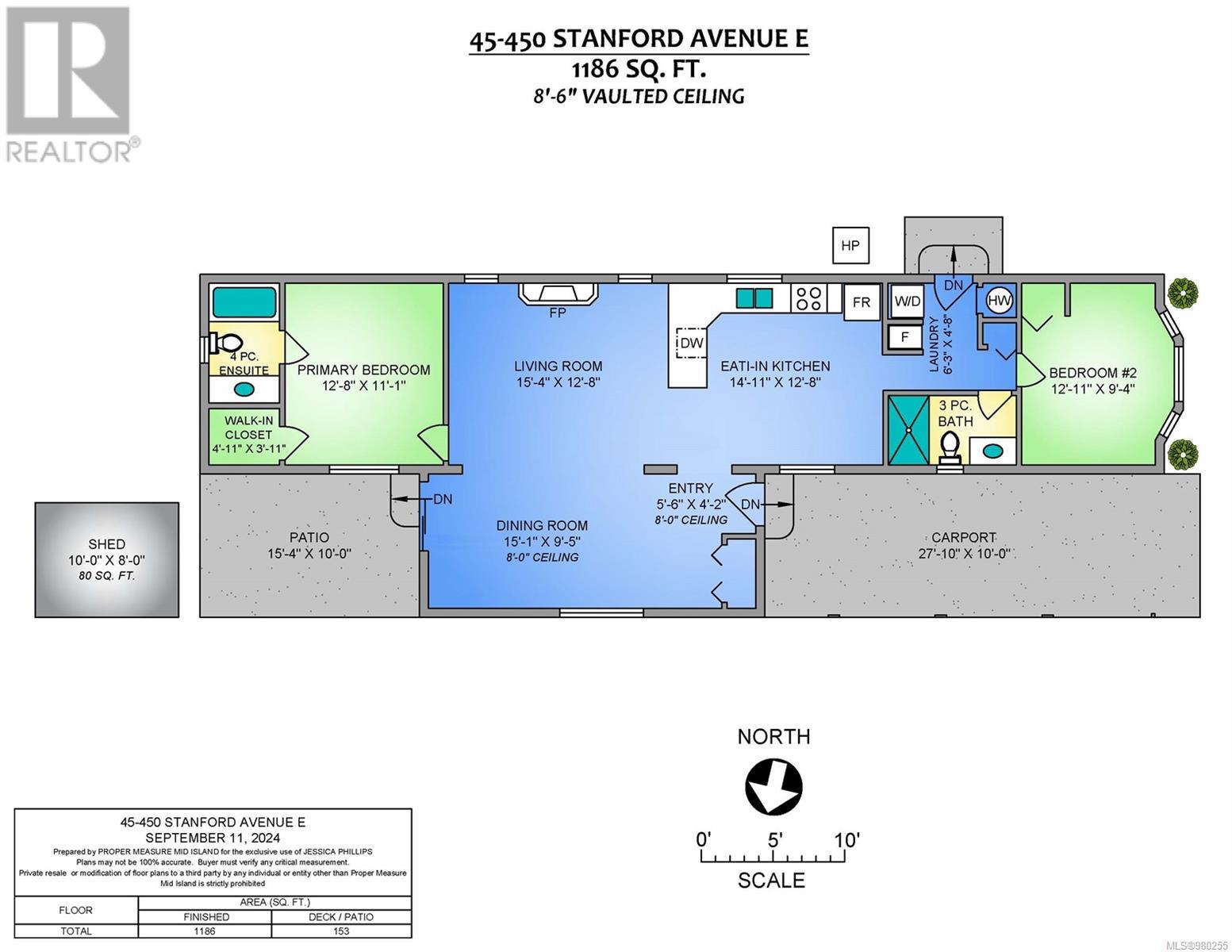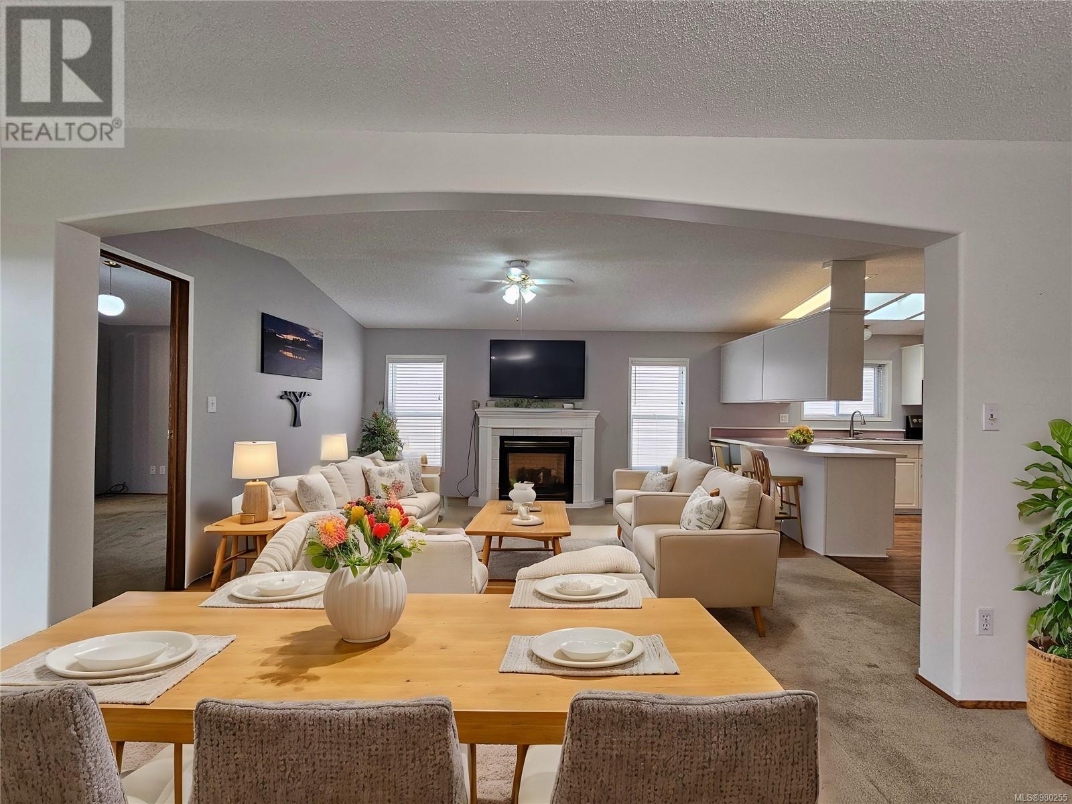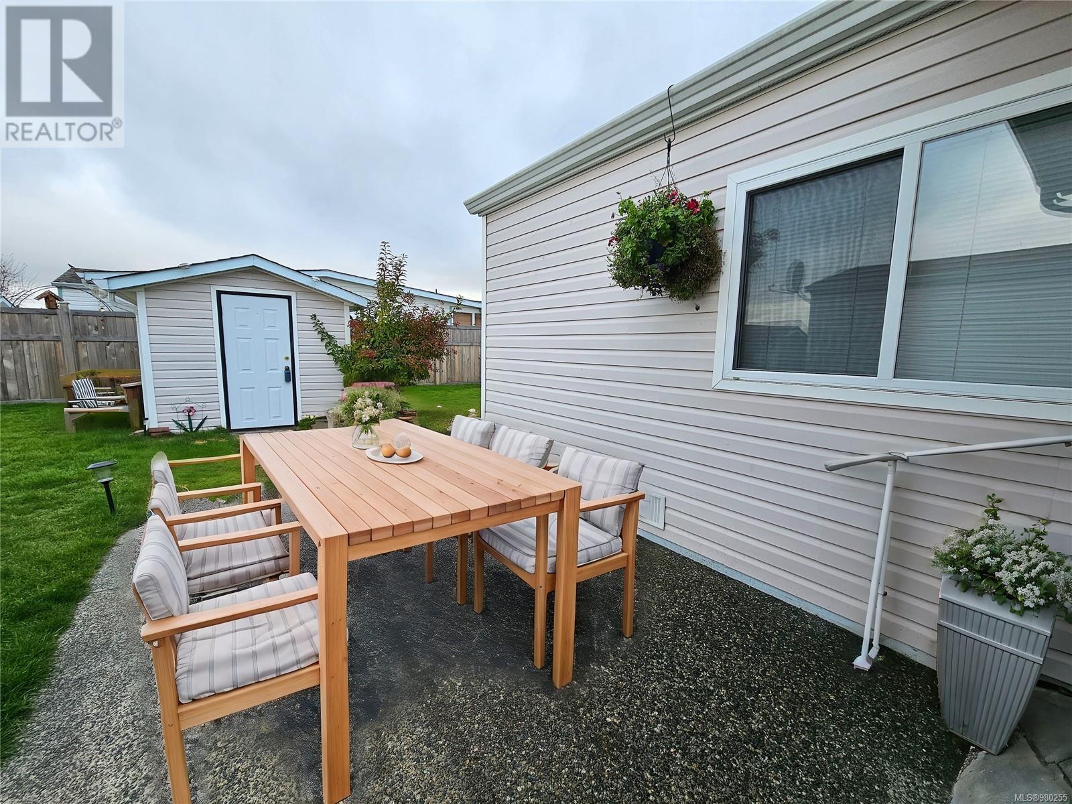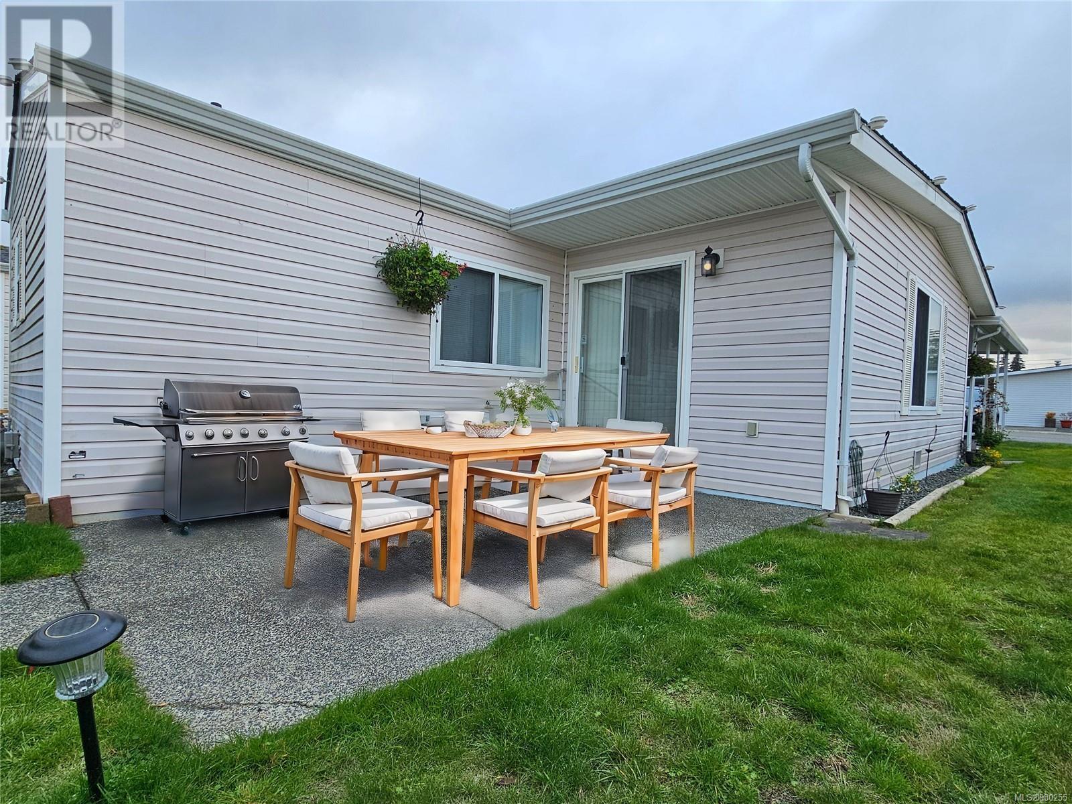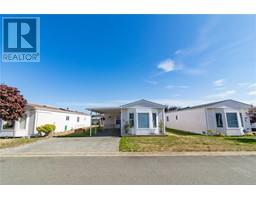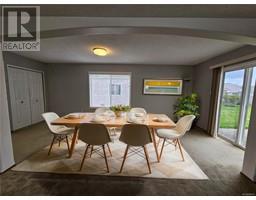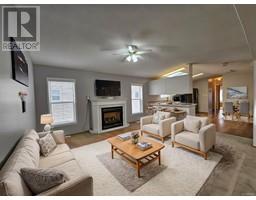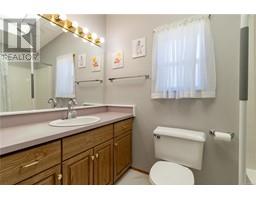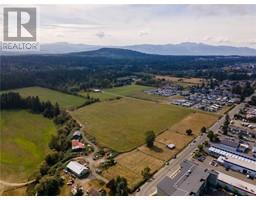45 450 Stanford Ave Parksville, British Columbia V9P 2S8
$359,000Maintenance,
$547.83 Monthly
Maintenance,
$547.83 MonthlyExperience relaxed living in this 1,200 sqft, 2-bedroom, 2-bathroom modular home in Shellybrook Estates, a welcoming 55+ community just up from the beach. Located in Parksville’s scenic setting, enjoy the charm of countryside life with the convenience of shopping, healthcare, & recreation within 5 min away. Enjoy the open feel with vaulted ceilings, gyprock walls, a cozy gas fireplace, & updated flooring. Modern appliances & an energy-efficient heat pump add comfort, while skylights fill the space with natural light. The primary bedroom has a walk-in closet & ensuite bath; the main bath includes a walk-in shower with built in benches for ease and comfort. An extended living area adapts as a dining room, office, or quiet sitting space. Outside, find a low-maintenance yard with a concrete patio, garden area, & powered shed for storage or hobbies. Known for attentive management & welcoming neighbors, Shellybrook Estates offers a perfect blend of comfort & convenience for your retirement. (id:46227)
Property Details
| MLS® Number | 980255 |
| Property Type | Single Family |
| Neigbourhood | Parksville |
| Community Features | Pets Allowed With Restrictions, Age Restrictions |
| Features | Central Location, Level Lot, Private Setting, Southern Exposure, Other |
| Parking Space Total | 3 |
| Structure | Shed |
| View Type | Mountain View |
Building
| Bathroom Total | 2 |
| Bedrooms Total | 2 |
| Constructed Date | 1995 |
| Cooling Type | Air Conditioned |
| Fireplace Present | Yes |
| Fireplace Total | 1 |
| Heating Fuel | Natural Gas |
| Heating Type | Heat Pump |
| Size Interior | 1200 Sqft |
| Total Finished Area | 1200 Sqft |
| Type | Manufactured Home |
Land
| Access Type | Road Access |
| Acreage | No |
| Size Irregular | 1200 |
| Size Total | 1200 Sqft |
| Size Total Text | 1200 Sqft |
| Zoning Type | Residential |
Rooms
| Level | Type | Length | Width | Dimensions |
|---|---|---|---|---|
| Main Level | Ensuite | 4-Piece | ||
| Main Level | Bathroom | 3-Piece | ||
| Main Level | Bedroom | 12'11 x 9'4 | ||
| Main Level | Laundry Room | 6'3 x 4'8 | ||
| Main Level | Primary Bedroom | 12'8 x 11'1 | ||
| Main Level | Living Room | 15'4 x 12'8 | ||
| Main Level | Kitchen | 14'11 x 12'8 | ||
| Main Level | Dining Room | 15'1 x 9'5 | ||
| Main Level | Entrance | 5'6 x 4'2 |
https://www.realtor.ca/real-estate/27621928/45-450-stanford-ave-parksville-parksville








