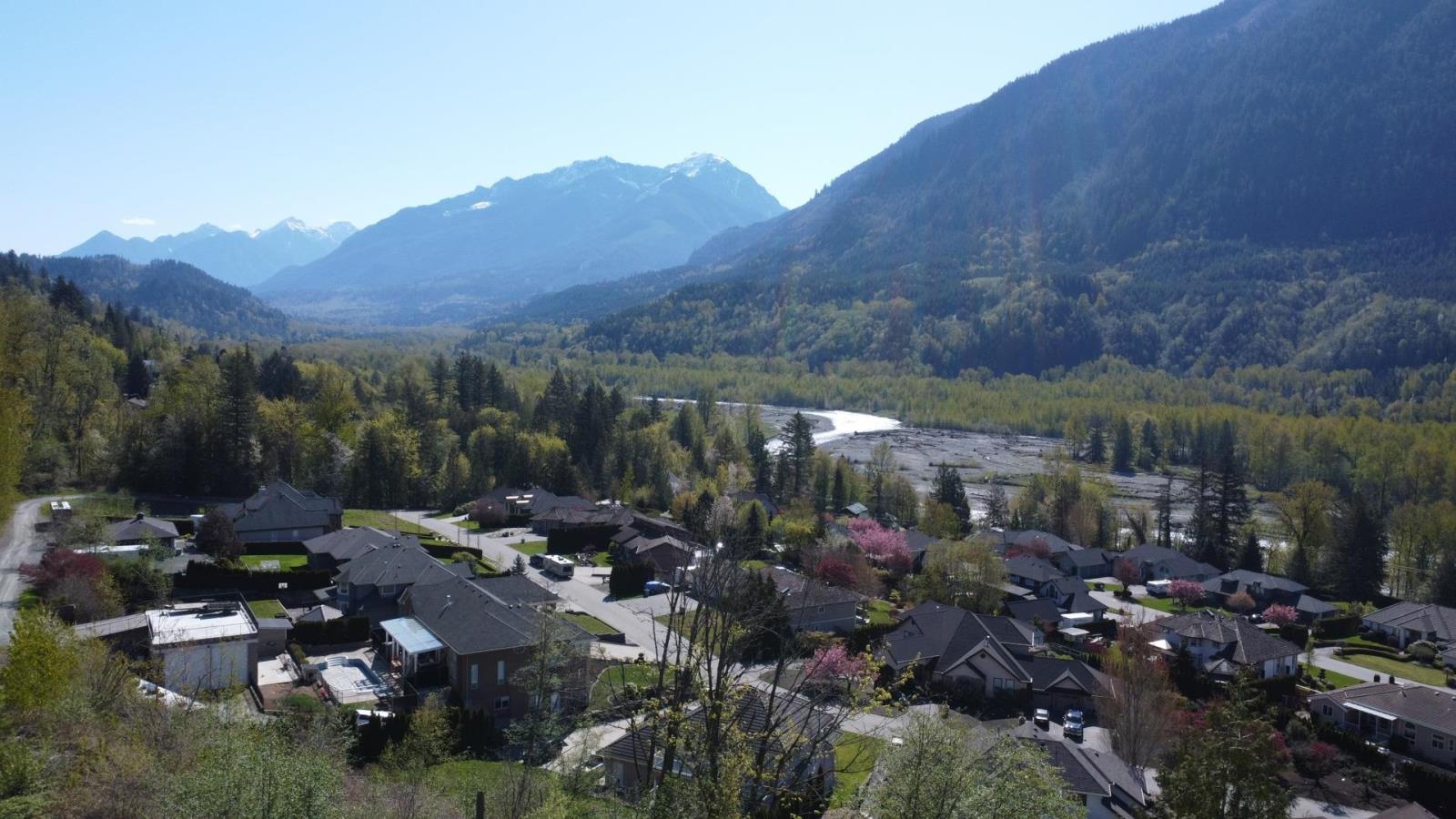3 Bedroom
1 Bathroom
1577 sqft
Fireplace
Baseboard Heaters
Acreage
$6,000,000
Prime Development Site spanning 10.76 acres with Mesmerizing 360-degree panoramic views showcasing the breathtaking beauty of the valley and mountains, providing an unparalleled overlook . Currently zoned as R3, this parcel of land aligns with the Suburban Residential (SBR) designation detailed in the Official Community Plan (OCP), mirroring phase 1 on Estate Drive. Our Preliminary lot layout showcases the potential for generously-sized lots under SBR3 zoning. Notably, the zoning stipulates a minimum of 800 square meters, suggesting the possibility of accommodating additional lots should you desire. It's worth noting that the city displays a favourable disposition towards higher density developments. (id:46227)
Property Details
|
MLS® Number
|
R2875624 |
|
Property Type
|
Single Family |
|
Structure
|
Workshop |
|
View Type
|
Mountain View, Valley View, View (panoramic) |
Building
|
Bathroom Total
|
1 |
|
Bedrooms Total
|
3 |
|
Appliances
|
Washer, Dryer, Refrigerator, Stove, Dishwasher |
|
Basement Type
|
None |
|
Constructed Date
|
1977 |
|
Construction Style Attachment
|
Detached |
|
Construction Style Other
|
Manufactured |
|
Fireplace Present
|
Yes |
|
Fireplace Total
|
1 |
|
Heating Fuel
|
Electric |
|
Heating Type
|
Baseboard Heaters |
|
Stories Total
|
1 |
|
Size Interior
|
1577 Sqft |
|
Type
|
House |
Parking
Land
|
Acreage
|
Yes |
|
Size Irregular
|
468705.6 |
|
Size Total
|
468705.6 Sqft |
|
Size Total Text
|
468705.6 Sqft |
https://www.realtor.ca/real-estate/26823496/4495-hirschman-road-chilliwack






















